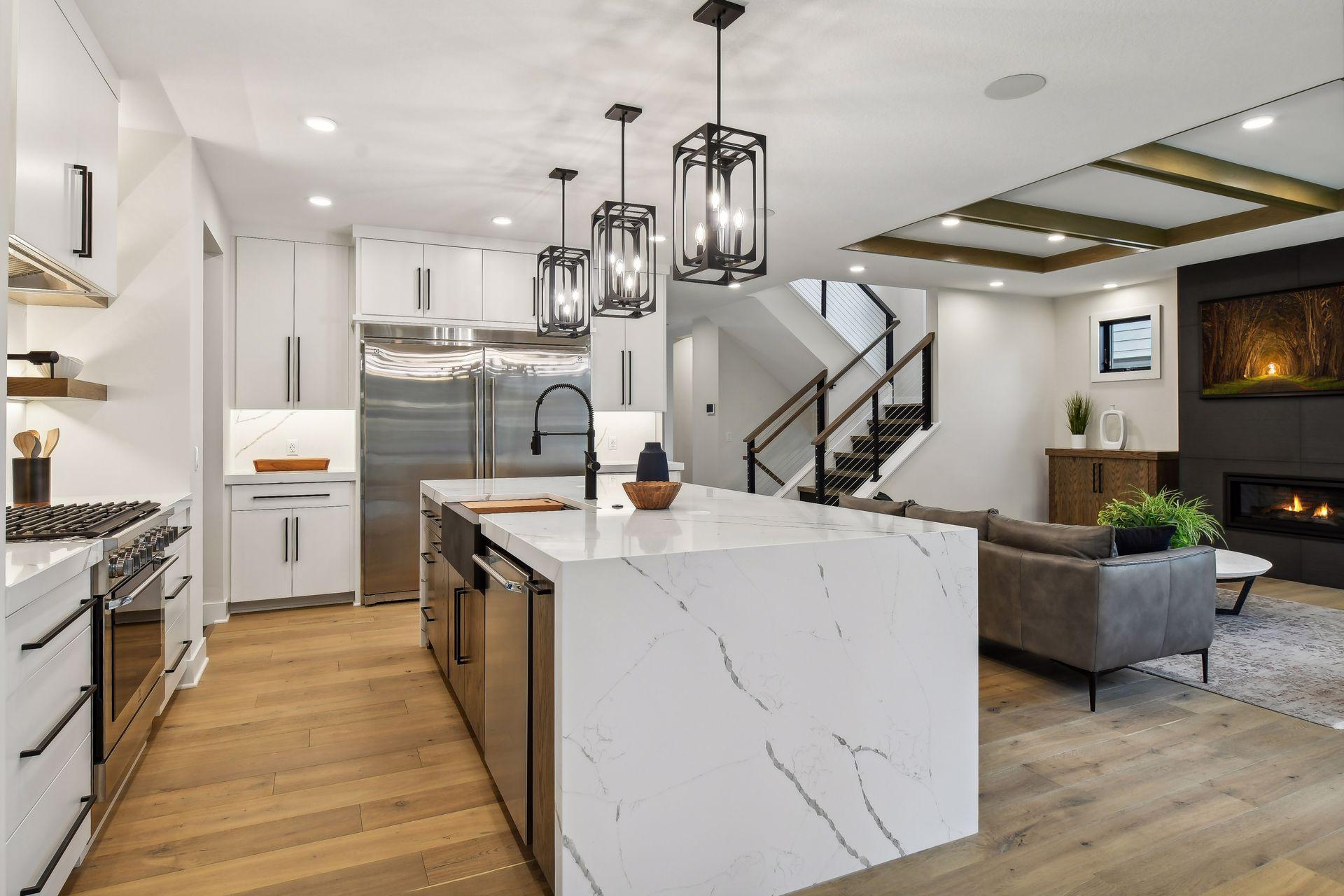6129 OAKLAWN AVENUE
6129 Oaklawn Avenue, Minneapolis (Edina), 55424, MN
-
Price: $1,789,000
-
Status type: For Sale
-
City: Minneapolis (Edina)
-
Neighborhood: Fairfax
Bedrooms: 5
Property Size :4018
-
Listing Agent: NST16629,NST58286
-
Property type : Single Family Residence
-
Zip code: 55424
-
Street: 6129 Oaklawn Avenue
-
Street: 6129 Oaklawn Avenue
Bathrooms: 5
Year: 2024
Listing Brokerage: Edina Realty, Inc.
FEATURES
- Range
- Refrigerator
- Washer
- Dryer
- Microwave
- Exhaust Fan
- Dishwasher
- Disposal
- Freezer
- Wall Oven
- Air-To-Air Exchanger
- Gas Water Heater
- Wine Cooler
- Stainless Steel Appliances
DETAILS
Experience the artistry of TJB Homes' newest Prairie-style two-story residence, a stunning blend of woods and timeless elegance. Nestled in the heart of Edina, just moments from Pamela Park and Edina's top-rated schools, this 5-bedroom, 5-bathroom home embodies luxury in every detail. Upon entering, you are welcomed by a cozy den and sweeping views framed by expansive windows. The open-concept great room features intricate ceiling designs and a bespoke fireplace, flowing seamlessly into the gourmet kitchen, adorned with custom cabinetry, a generous dining area, and access to a walk-out patio. A thoughtfully designed butler's pantry adds both convenience and sophistication, ideal for effortless entertaining. The owner’s suite is a tranquil haven, showcasing a beautifully crafted accent wall with ambient lighting, a spa-inspired private bath, and an exquisite dressing room. The lower level offers endless possibilities for recreation and relaxation, boasting a spacious family room, game area, walk-up wet bar, exercise room, and a guest bedroom. Outdoors, a meticulously landscaped and fully fenced yard offers a serene retreat, providing both beauty and privacy. Please join us for the Fall Parade oh Homes: Fri/Sat/Sun 12-6:00 through the end of September!
INTERIOR
Bedrooms: 5
Fin ft² / Living Area: 4018 ft²
Below Ground Living: 1128ft²
Bathrooms: 5
Above Ground Living: 2890ft²
-
Basement Details: Egress Window(s), Finished, Full, Concrete, Sump Pump,
Appliances Included:
-
- Range
- Refrigerator
- Washer
- Dryer
- Microwave
- Exhaust Fan
- Dishwasher
- Disposal
- Freezer
- Wall Oven
- Air-To-Air Exchanger
- Gas Water Heater
- Wine Cooler
- Stainless Steel Appliances
EXTERIOR
Air Conditioning: Central Air
Garage Spaces: 2
Construction Materials: N/A
Foundation Size: 1250ft²
Unit Amenities:
-
- Ceiling Fan(s)
- Walk-In Closet
- In-Ground Sprinkler
- Exercise Room
- Kitchen Center Island
- Wet Bar
- Primary Bedroom Walk-In Closet
Heating System:
-
- Forced Air
- Radiant Floor
- Fireplace(s)
ROOMS
| Main | Size | ft² |
|---|---|---|
| Great Room | 18x16 | 324 ft² |
| Kitchen | 20x14 | 400 ft² |
| Informal Dining Room | 12x10 | 144 ft² |
| Pantry (Walk-In) | 10x6 | 100 ft² |
| Den | 12x10 | 144 ft² |
| Upper | Size | ft² |
|---|---|---|
| Bedroom 1 | 18x16 | 324 ft² |
| Bedroom 2 | 13x12 | 169 ft² |
| Bedroom 3 | 12.8x12.5 | 157.28 ft² |
| Bedroom 4 | 16x13.8 | 218.67 ft² |
| Walk In Closet | 10x9.6 | 95 ft² |
| Lower | Size | ft² |
|---|---|---|
| Family Room | 24x18 | 576 ft² |
| Game Room | 16x12 | 256 ft² |
| Bedroom 5 | 14x10 | 196 ft² |
| Exercise Room | 16x8.5 | 134.67 ft² |
LOT
Acres: N/A
Lot Size Dim.: 50x133
Longitude: 44.8915
Latitude: -93.3362
Zoning: Residential-Single Family
FINANCIAL & TAXES
Tax year: 2024
Tax annual amount: $5,586
MISCELLANEOUS
Fuel System: N/A
Sewer System: City Sewer/Connected
Water System: City Water/Connected
ADITIONAL INFORMATION
MLS#: NST7640738
Listing Brokerage: Edina Realty, Inc.

ID: 3366396
Published: September 05, 2024
Last Update: September 05, 2024
Views: 9






