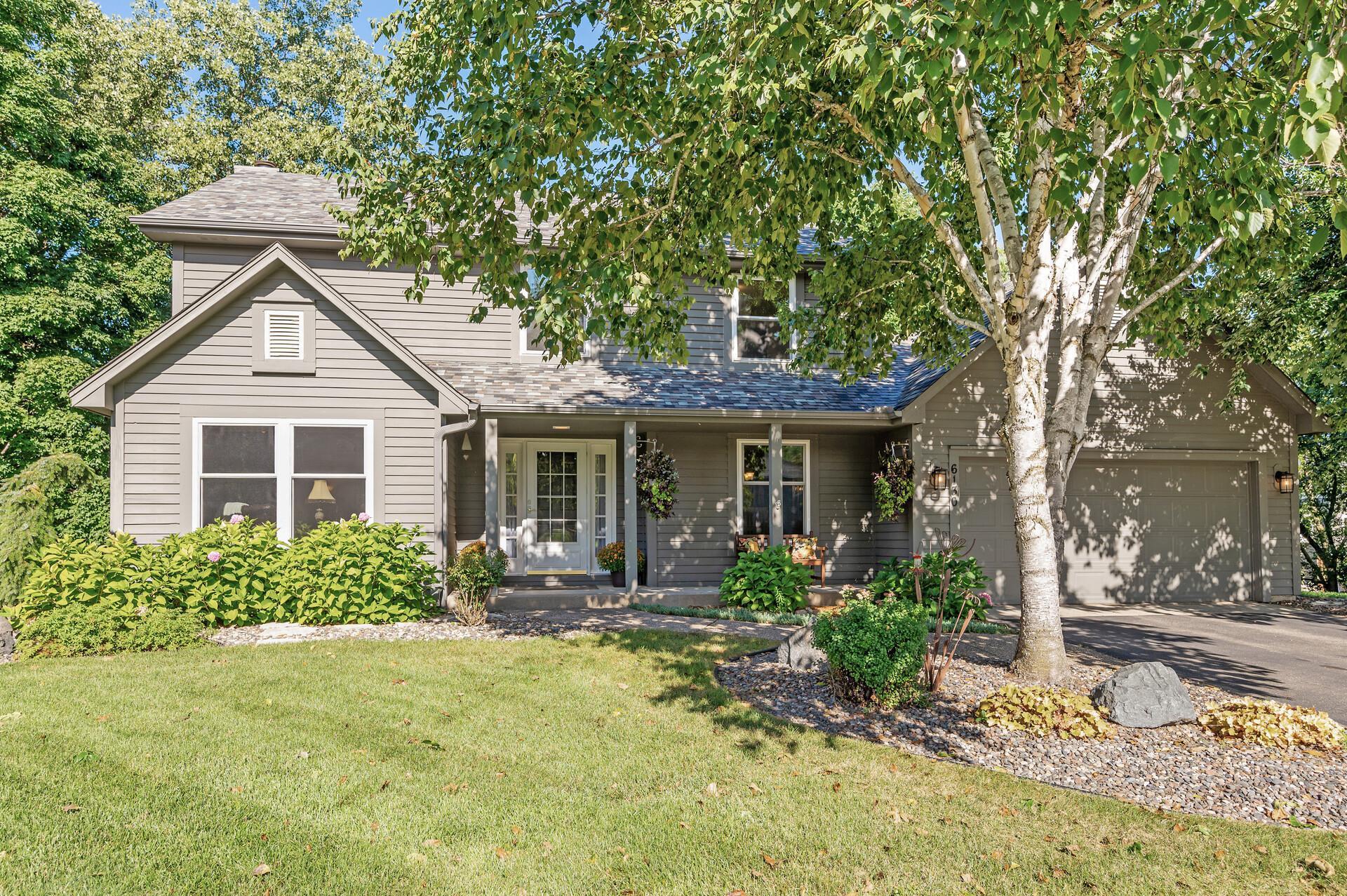6130 CHESTNUT TERRACE
6130 Chestnut Terrace, Excelsior (Shorewood), 55331, MN
-
Price: $699,000
-
Status type: For Sale
-
City: Excelsior (Shorewood)
-
Neighborhood: Chestnut Ridge At Near Mountain 9th
Bedrooms: 4
Property Size :2770
-
Listing Agent: NST19321,NST106729
-
Property type : Single Family Residence
-
Zip code: 55331
-
Street: 6130 Chestnut Terrace
-
Street: 6130 Chestnut Terrace
Bathrooms: 3
Year: 1988
Listing Brokerage: Keller Williams Realty Integrity-Edina
FEATURES
- Range
- Refrigerator
- Washer
- Dryer
- Microwave
- Dishwasher
- Water Softener Owned
- Disposal
- Gas Water Heater
- Double Oven
- Stainless Steel Appliances
DETAILS
Nestled in a wooded preserve at the end of a quiet cul-de-sac, this charming 4-bedroom, 3-bath home has been lovingly cared for. The main level provides the ease of open-concept daily living while also offering a separate, spacious formal dining area and a cozy library inviting quiet moments with a good book. You'll appreciate the mudroom addition and garage expansion creating convenience and added storage. The updated kitchen features Silestone counters, LG stainless steel appliances, Bosch dishwasher and cleverly-appointed custom cabinetry. Enjoy having 3 bedrooms on the upper level and double vanities in both upstairs bathrooms, plus a brand new shower with glass surround in the primary en suite. The walk-out lower level not only has the 4th bedroom and large family room plus flex space, it is also the way out to your backyard and natural retreat. Located within the award-winning Minnetonka school district, this property is ideal for those seeking top-tier education and a peaceful setting.
INTERIOR
Bedrooms: 4
Fin ft² / Living Area: 2770 ft²
Below Ground Living: 770ft²
Bathrooms: 3
Above Ground Living: 2000ft²
-
Basement Details: Block, Finished, Walkout,
Appliances Included:
-
- Range
- Refrigerator
- Washer
- Dryer
- Microwave
- Dishwasher
- Water Softener Owned
- Disposal
- Gas Water Heater
- Double Oven
- Stainless Steel Appliances
EXTERIOR
Air Conditioning: Central Air
Garage Spaces: 2
Construction Materials: N/A
Foundation Size: 1142ft²
Unit Amenities:
-
- Kitchen Window
- Deck
- Porch
- Natural Woodwork
- Hardwood Floors
- Ceiling Fan(s)
- Walk-In Closet
- Vaulted Ceiling(s)
- Paneled Doors
- Kitchen Center Island
- Tile Floors
Heating System:
-
- Forced Air
ROOMS
| Main | Size | ft² |
|---|---|---|
| Library | 15x12 | 225 ft² |
| Dining Room | 12x11 | 144 ft² |
| Living Room | 16x12 | 256 ft² |
| Kitchen | 12x12 | 144 ft² |
| Informal Dining Room | 11x10 | 121 ft² |
| Mud Room | 7x7 | 49 ft² |
| Deck | 19x12 | 361 ft² |
| Upper | Size | ft² |
|---|---|---|
| Bedroom 1 | 17x14 | 289 ft² |
| Bedroom 2 | 12x11 | 144 ft² |
| Bedroom 3 | 11x11 | 121 ft² |
| Lower | Size | ft² |
|---|---|---|
| Bedroom 4 | 13x11 | 169 ft² |
| Family Room | 25x17 | 625 ft² |
LOT
Acres: N/A
Lot Size Dim.: 157x130x45x146x48x51
Longitude: 44.8947
Latitude: -93.5279
Zoning: Residential-Single Family
FINANCIAL & TAXES
Tax year: 2024
Tax annual amount: $6,405
MISCELLANEOUS
Fuel System: N/A
Sewer System: City Sewer/Connected
Water System: City Water/Connected
ADITIONAL INFORMATION
MLS#: NST7613264
Listing Brokerage: Keller Williams Realty Integrity-Edina

ID: 3367722
Published: September 05, 2024
Last Update: September 05, 2024
Views: 10






