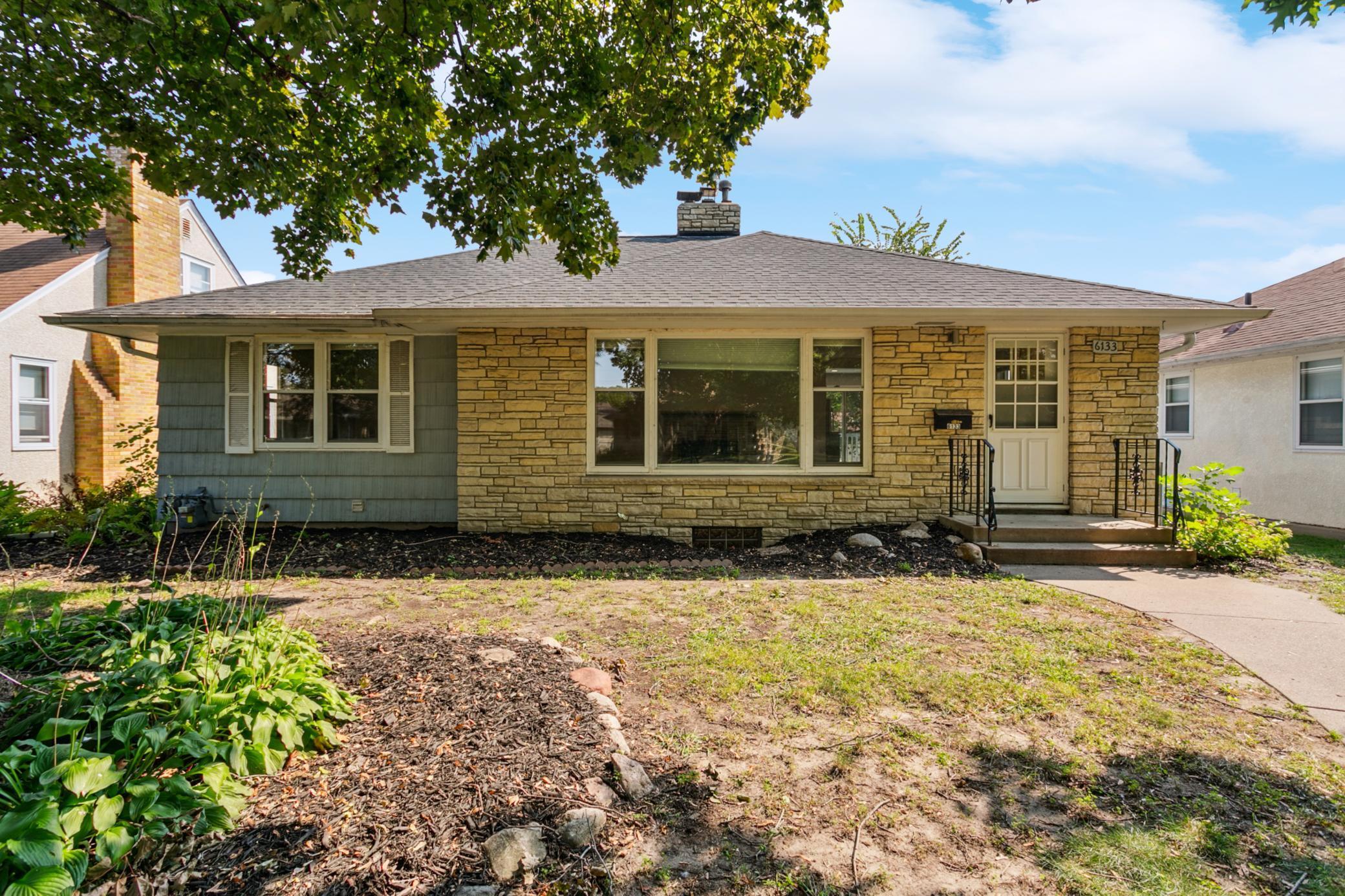6133 11TH AVENUE
6133 11th Avenue, Minneapolis, 55417, MN
-
Price: $399,000
-
Status type: For Sale
-
City: Minneapolis
-
Neighborhood: Diamond Lake
Bedrooms: 3
Property Size :1739
-
Listing Agent: NST26040,NST84948
-
Property type : Single Family Residence
-
Zip code: 55417
-
Street: 6133 11th Avenue
-
Street: 6133 11th Avenue
Bathrooms: 2
Year: 1952
Listing Brokerage: BuyRentSell.com, LLC
FEATURES
- Range
- Refrigerator
- Washer
- Dryer
- Microwave
- Dishwasher
- Freezer
- Stainless Steel Appliances
DETAILS
Welcome to this charming home located in the heart of Minneapolis’ desirable Diamond Lake neighborhood. This Edina adjacent homes offers a perfect blend of modern updates and classic charm, making it ideal for those seeking a comfortable and convenient lifestyle. Just minutes to Richfield, trails, the lakes, MOA, and the airport. As you step inside, you’re greeted by a warm and inviting living space with beautiful hardwood floors and abundant natural light. The updated kitchen features granite countertops, stainless steel appliances, and ample cabinet space, perfect for preparing meals and entertaining guests. The main level also includes 3 bedrooms and a full bathroom. Outside, enjoy a fenced backyard with a patio—perfect for grilling and outdoor gatherings. The detached oversized two garage provides extra storage and parking convenience. Located near parks, schools, shopping, and major highways, this home combines suburban tranquility with easy access to all that Minneapolis has to offer. Key Features: -3 Bedrooms | 2 Bathrooms - Updated Kitchen with Stainless Steel Appliances - Finished Basement - Fenced Backyard with Patio - Detached Garage - Close to Parks, Schools, and Shopping Don’t miss this opportunity to own a beautiful home in a prime location! Schedule your showing today!
INTERIOR
Bedrooms: 3
Fin ft² / Living Area: 1739 ft²
Below Ground Living: 616ft²
Bathrooms: 2
Above Ground Living: 1123ft²
-
Basement Details: Egress Window(s), Partial, Stone/Rock, Tile Shower,
Appliances Included:
-
- Range
- Refrigerator
- Washer
- Dryer
- Microwave
- Dishwasher
- Freezer
- Stainless Steel Appliances
EXTERIOR
Air Conditioning: Central Air
Garage Spaces: 2
Construction Materials: N/A
Foundation Size: 1112ft²
Unit Amenities:
-
- Patio
- Kitchen Window
- Deck
- Natural Woodwork
- Main Floor Primary Bedroom
Heating System:
-
- Forced Air
ROOMS
| Main | Size | ft² |
|---|---|---|
| Foyer | 4X4 | 16 ft² |
| Living Room | 13X13 | 169 ft² |
| Dining Room | 13X13 | 169 ft² |
| Kitchen | 9X4 | 81 ft² |
| Bedroom 1 | 13X13 | 169 ft² |
| Bedroom 2 | 9X11 | 81 ft² |
| Bedroom 3 | 9X11 | 81 ft² |
| Bathroom | 7X7 | 49 ft² |
| Deck | 13X3 | 169 ft² |
| Patio | 17X13 | 289 ft² |
| Lower | Size | ft² |
|---|---|---|
| Family Room | 30X14 | 900 ft² |
| Laundry | 12X13 | 144 ft² |
| Bathroom | 8X10 | 64 ft² |
| Utility Room | 26X13 | 676 ft² |
LOT
Acres: N/A
Lot Size Dim.: 50x117
Longitude: 44.8912
Latitude: -93.2589
Zoning: Residential-Single Family
FINANCIAL & TAXES
Tax year: 2024
Tax annual amount: $4,054
MISCELLANEOUS
Fuel System: N/A
Sewer System: City Sewer/Connected
Water System: City Water/Connected
ADITIONAL INFORMATION
MLS#: NST7647240
Listing Brokerage: BuyRentSell.com, LLC

ID: 3406100
Published: September 16, 2024
Last Update: September 16, 2024
Views: 42






