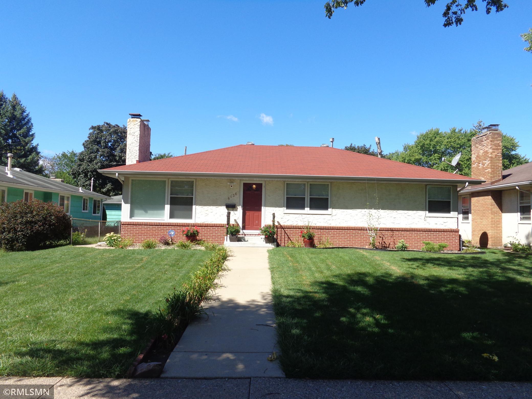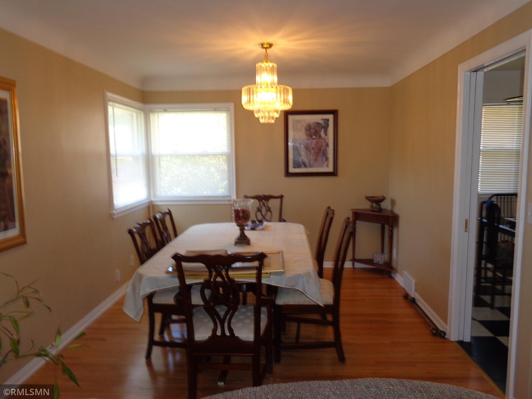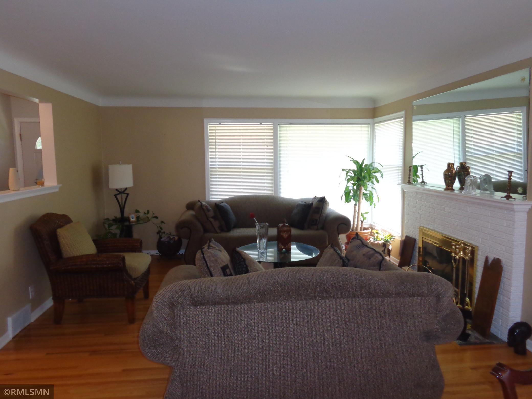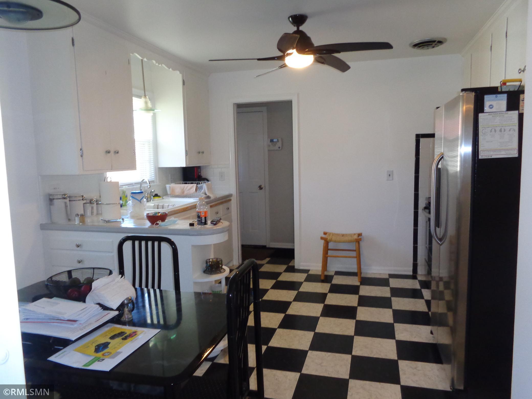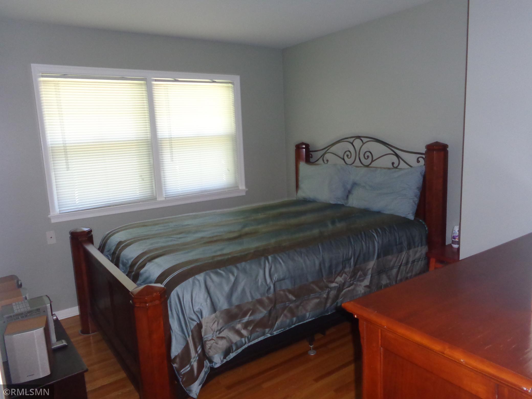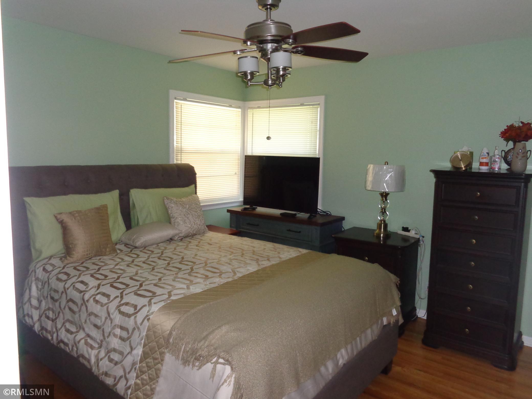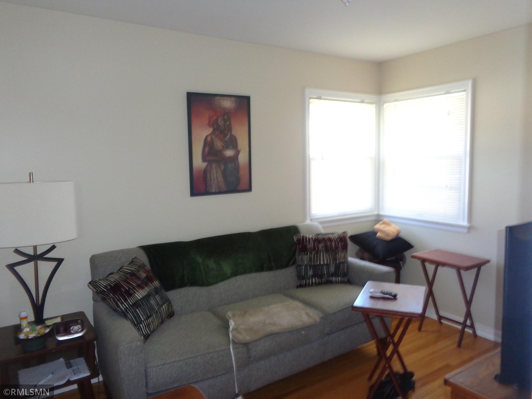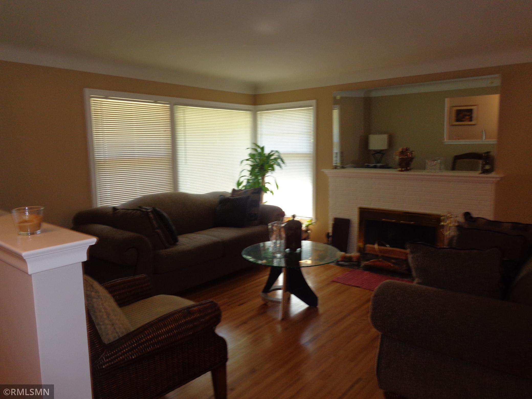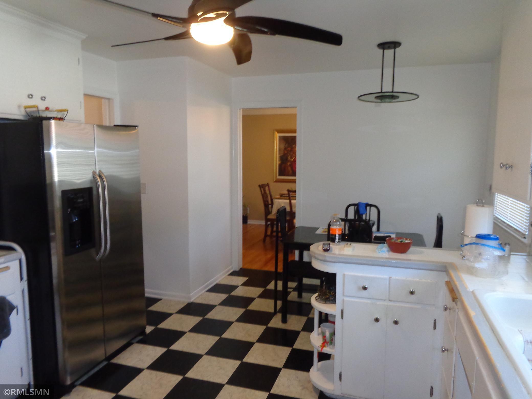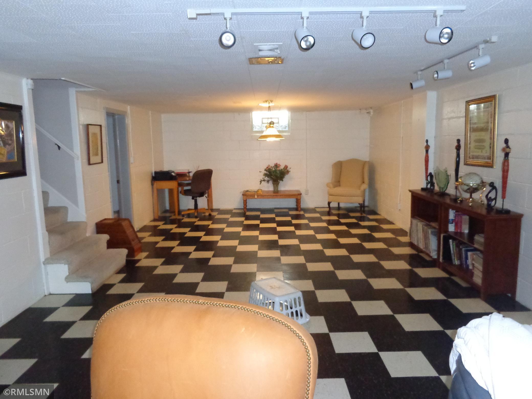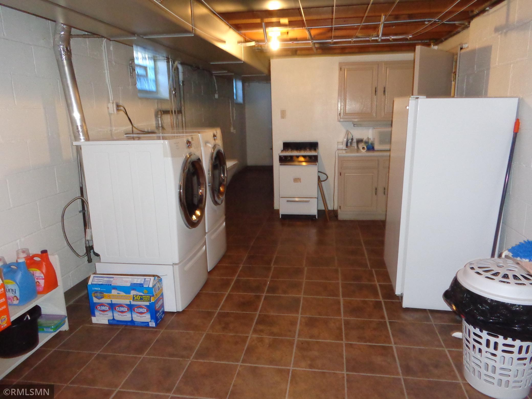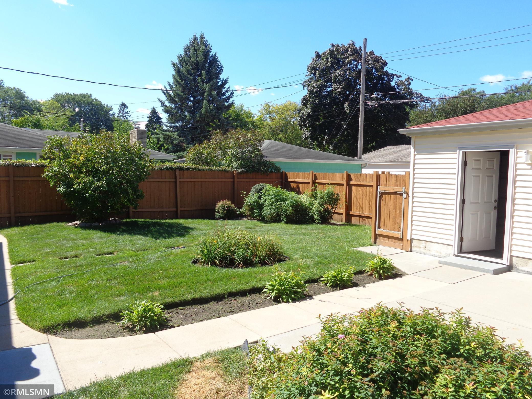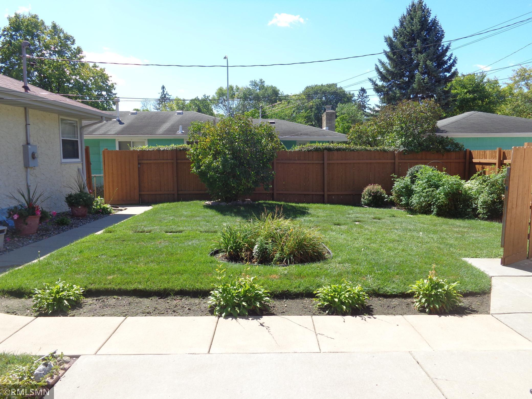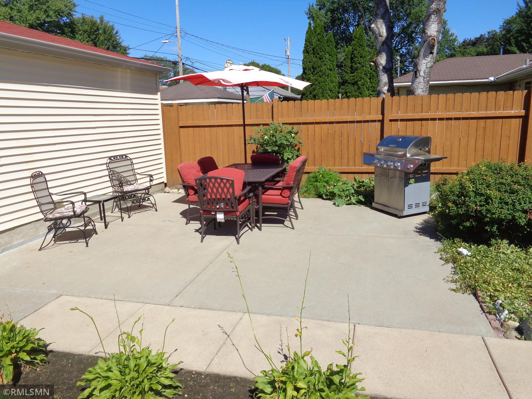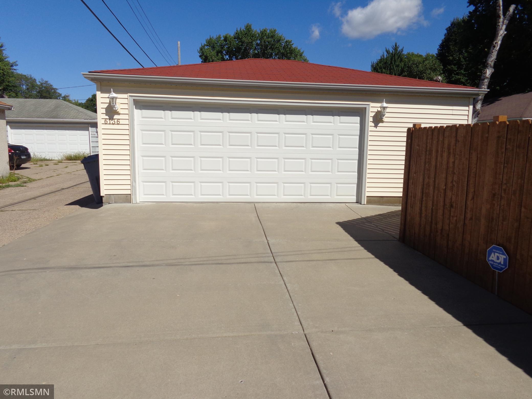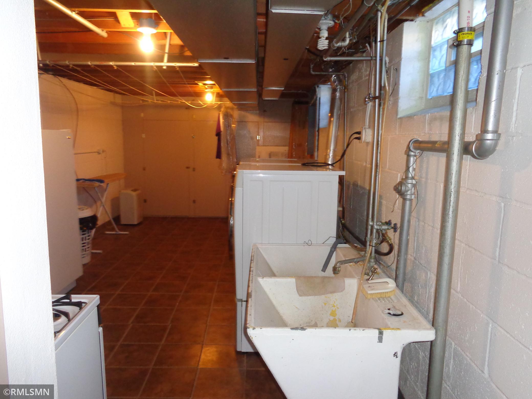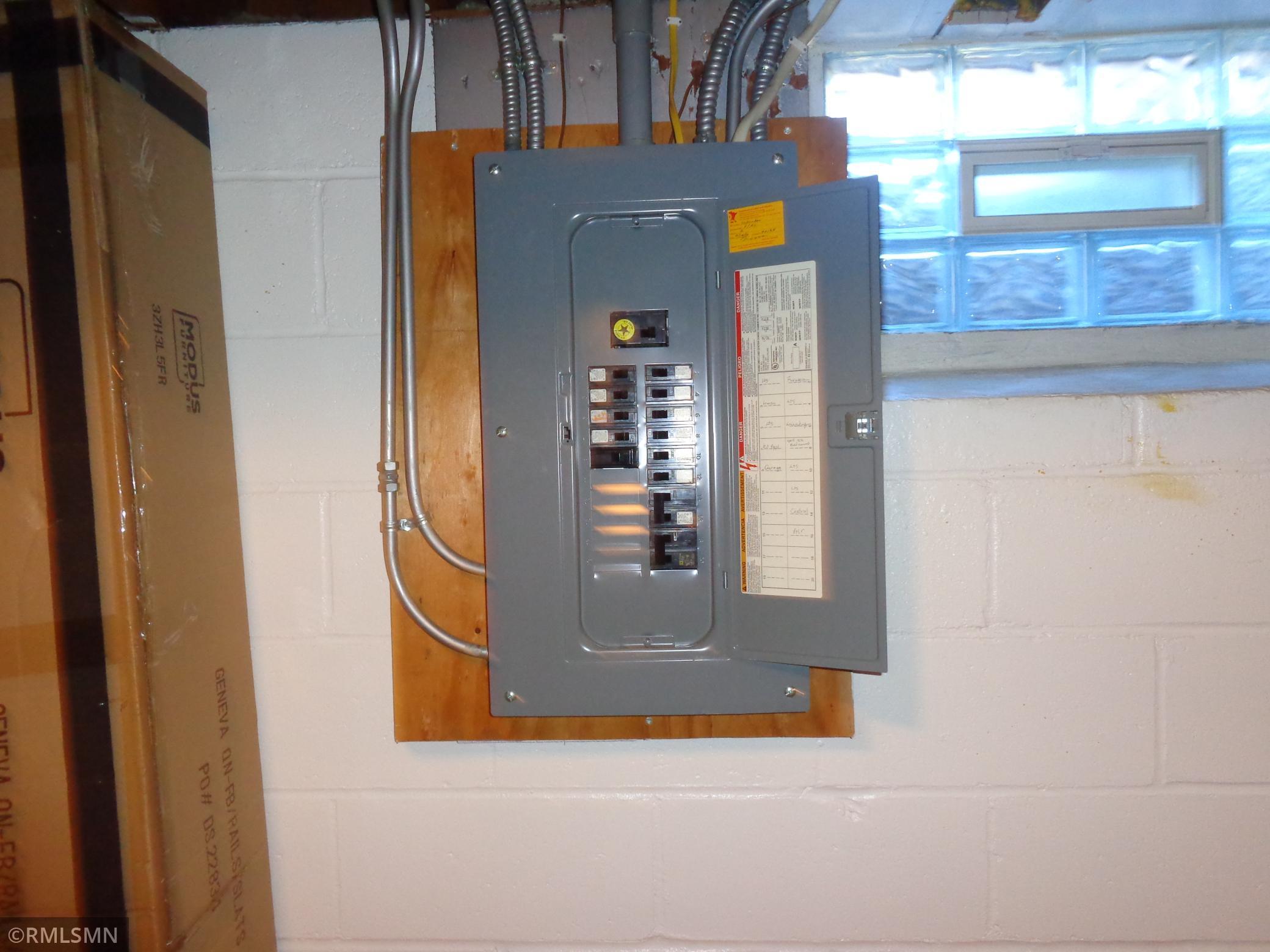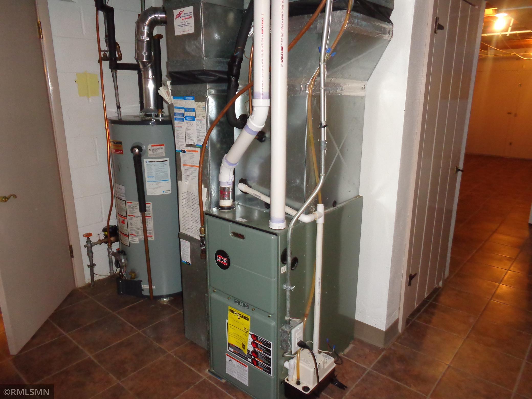6136 12TH AVENUE
6136 12th Avenue, Minneapolis, 55417, MN
-
Price: $355,900
-
Status type: For Sale
-
City: Minneapolis
-
Neighborhood: Diamond Lake
Bedrooms: 3
Property Size :2408
-
Listing Agent: NST13820,NST56951
-
Property type : Single Family Residence
-
Zip code: 55417
-
Street: 6136 12th Avenue
-
Street: 6136 12th Avenue
Bathrooms: 2
Year: 1954
Listing Brokerage: Home Smart Realty, Inc.
FEATURES
- Range
- Refrigerator
- Microwave
- Disposal
DETAILS
One story 3bedroom, 2bath, 2.5 Gar, central air home / 2 wood burning fireplaces. Updated inside outside with finished lower level with 2nd family room/ fireplace. 2019 Refinished wood floors main level, 2019 updated main Bathroom, 2013Furnace, water heater, tile floor in laundry room with newer block windows. Like new 2013 2car+ garage, driveway, patio, concrete steps front and back of home with privacy fence etc...
INTERIOR
Bedrooms: 3
Fin ft² / Living Area: 2408 ft²
Below Ground Living: 1204ft²
Bathrooms: 2
Above Ground Living: 1204ft²
-
Basement Details: Daylight/Lookout Windows, Finished, Full,
Appliances Included:
-
- Range
- Refrigerator
- Microwave
- Disposal
EXTERIOR
Air Conditioning: Central Air
Garage Spaces: 2
Construction Materials: N/A
Foundation Size: 1204ft²
Unit Amenities:
-
- Patio
- Kitchen Window
- Hardwood Floors
- Tile Floors
Heating System:
-
- Forced Air
ROOMS
| Main | Size | ft² |
|---|---|---|
| Living Room | 14x18 | 196 ft² |
| Dining Room | 10x10 | 100 ft² |
| Kitchen | 12x15 | 144 ft² |
| Bedroom 1 | 12x12 | 144 ft² |
| Bedroom 2 | 10x12 | 100 ft² |
| Bedroom 3 | 9x11 | 81 ft² |
| Lower | Size | ft² |
|---|---|---|
| Family Room | 18X46 | 324 ft² |
| Kitchen- 2nd | 12x12 | 144 ft² |
| Laundry | 12x20 | 144 ft² |
LOT
Acres: N/A
Lot Size Dim.: 53x117
Longitude: 44.891
Latitude: -93.2584
Zoning: Residential-Single Family
FINANCIAL & TAXES
Tax year: 2020
Tax annual amount: $4,100
MISCELLANEOUS
Fuel System: N/A
Sewer System: City Sewer/Connected
Water System: City Water/Connected
ADITIONAL INFORMATION
MLS#: NST6187795
Listing Brokerage: Home Smart Realty, Inc.

ID: 652053
Published: April 30, 2022
Last Update: April 30, 2022
Views: 100


