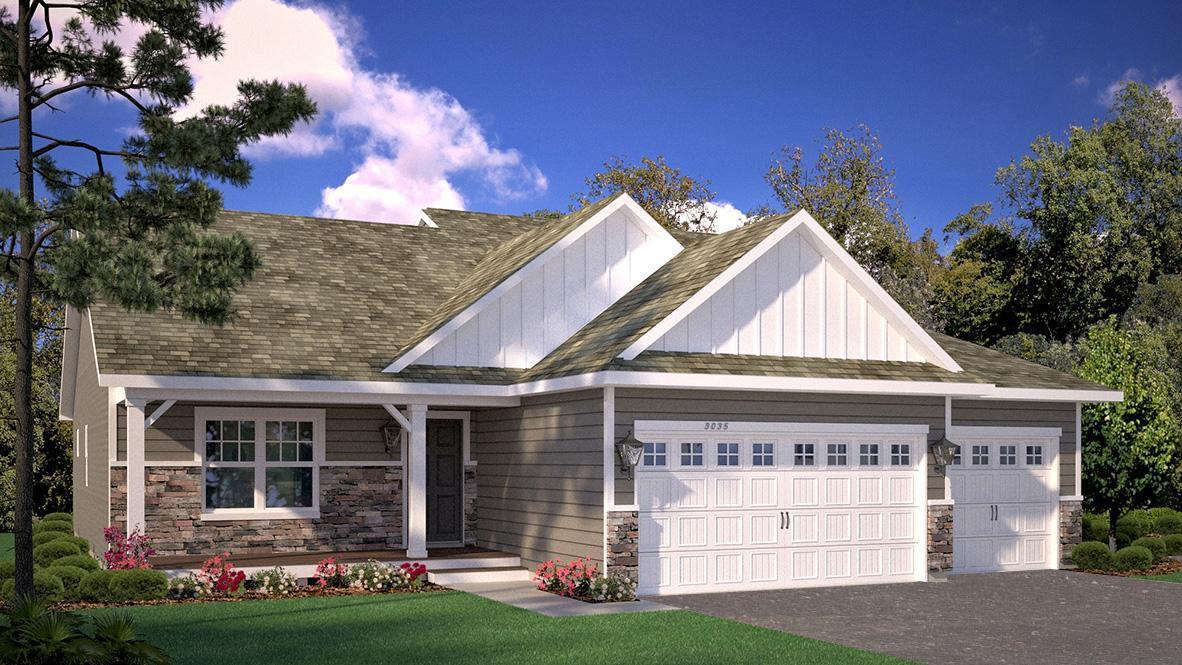6136 JEFFERY AVENUE
6136 Jeffery Avenue, Cottage Grove, 55016, MN
-
Price: $541,525
-
Status type: For Sale
-
City: Cottage Grove
-
Neighborhood: Northwick Park
Bedrooms: 4
Property Size :2402
-
Listing Agent: NST15454,NST114323
-
Property type : Single Family Residence
-
Zip code: 55016
-
Street: 6136 Jeffery Avenue
-
Street: 6136 Jeffery Avenue
Bathrooms: 4
Year: 2022
Listing Brokerage: D.R. Horton, Inc.
FEATURES
- Range
- Microwave
- Exhaust Fan
- Dishwasher
- Disposal
- Humidifier
- Air-To-Air Exchanger
- Tankless Water Heater
DETAILS
Our most popular Finnegan floor plan on a walkout lot on a POND! Home is estimated for completion in Fall of 2022. This home features 4 bedrooms plus an additional den/study. An open-concept main level with vaulted ceilings, featuring a beautiful kitchen with stainless steel kitchen appliances, granite counter tops, a spacious corner pantry and a large island. The primary bedroom has its own private bath and 2 walk-in closet. The lower level is finished with a living room, 3/4 bathroom and a bedroom. This home is on a WALKOUT lot on a POND! Landscaping & Irrigation included in price! Smart home technology also included. Students attend the desirable District 833/Eastridge HS and families will enjoy huge playgrounds located within the neighborhoods as well as miles of walking trails. The neighborhood is located close in proximity to I-494, for an easy commute. ***This home has started construction.*** All Realtor/Client relationships respected.
INTERIOR
Bedrooms: 4
Fin ft² / Living Area: 2402 ft²
Below Ground Living: 606ft²
Bathrooms: 4
Above Ground Living: 1796ft²
-
Basement Details: Walkout, Finished, Drain Tiled, Drainage System, Sump Pump, Concrete, Storage Space,
Appliances Included:
-
- Range
- Microwave
- Exhaust Fan
- Dishwasher
- Disposal
- Humidifier
- Air-To-Air Exchanger
- Tankless Water Heater
EXTERIOR
Air Conditioning: Central Air
Garage Spaces: 3
Construction Materials: N/A
Foundation Size: 1796ft²
Unit Amenities:
-
- Kitchen Window
- Walk-In Closet
- Vaulted Ceiling(s)
- Washer/Dryer Hookup
- Security System
- In-Ground Sprinkler
- Paneled Doors
- Kitchen Center Island
- Master Bedroom Walk-In Closet
- French Doors
Heating System:
-
- Forced Air
ROOMS
| Main | Size | ft² |
|---|---|---|
| Living Room | 16 x 14 | 256 ft² |
| Dining Room | 14 X 10 | 196 ft² |
| Kitchen | 15 X 15 | 225 ft² |
| Flex Room | 14 x 11 | 196 ft² |
| Lower | Size | ft² |
|---|---|---|
| Family Room | 25 X 14 | 625 ft² |
| Bedroom 4 | 14 x 11 | 196 ft² |
| Upper | Size | ft² |
|---|---|---|
| Bedroom 1 | 16 x 13 | 256 ft² |
| Bedroom 2 | 12 X 12 | 144 ft² |
| Bedroom 3 | 12 X 11 | 144 ft² |
LOT
Acres: N/A
Lot Size Dim.: 130X61X130X93
Longitude: 44.8613
Latitude: -92.9161
Zoning: Residential-Single Family
FINANCIAL & TAXES
Tax year: 2022
Tax annual amount: $180
MISCELLANEOUS
Fuel System: N/A
Sewer System: City Sewer/Connected
Water System: City Water/Connected
ADITIONAL INFORMATION
MLS#: NST6213708
Listing Brokerage: D.R. Horton, Inc.

ID: 813495
Published: June 05, 2022
Last Update: June 05, 2022
Views: 107






