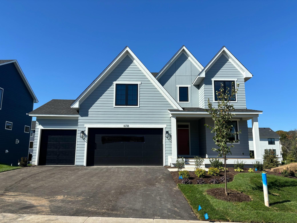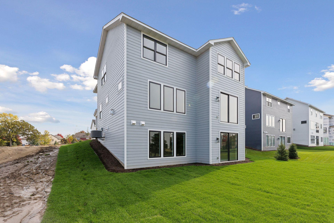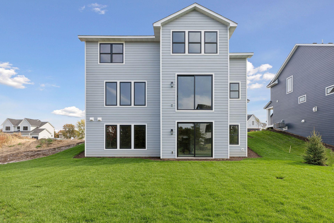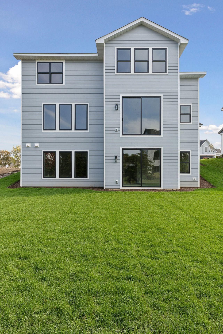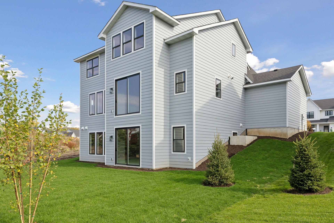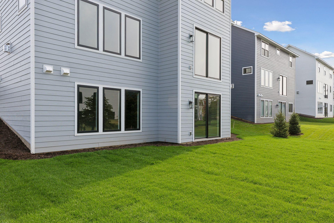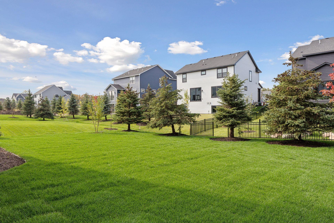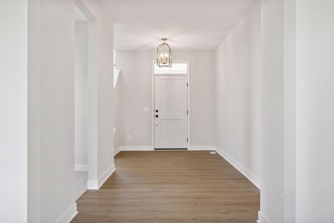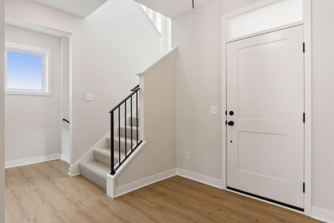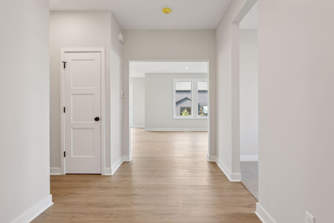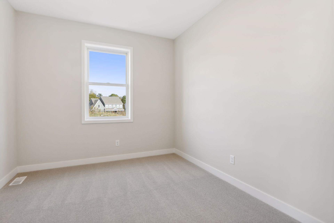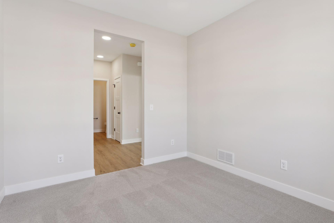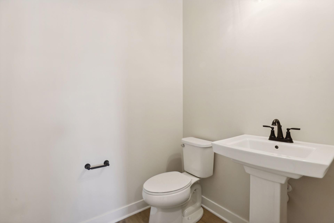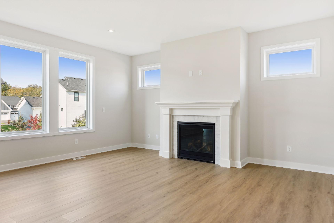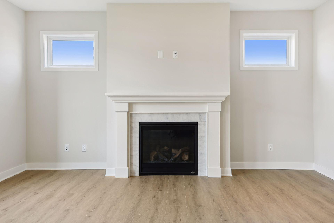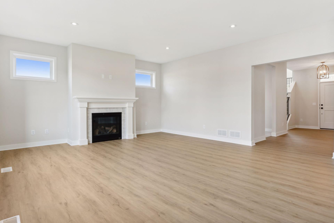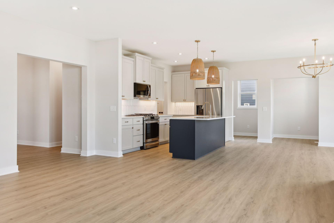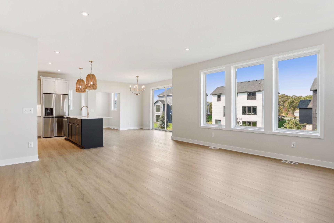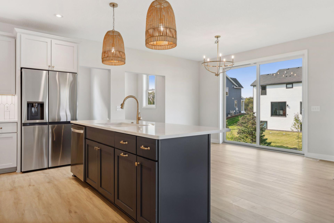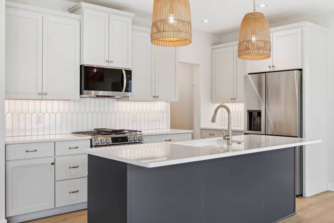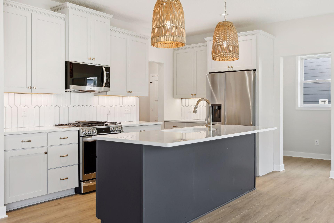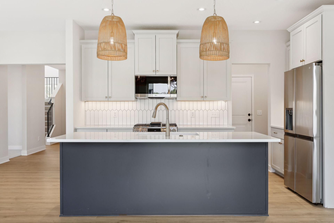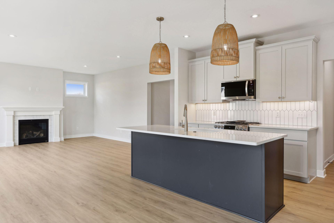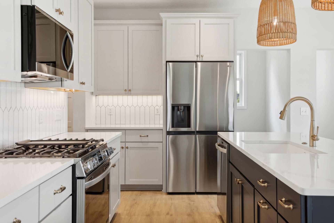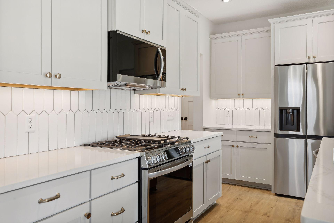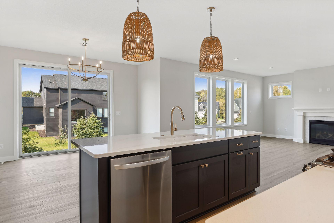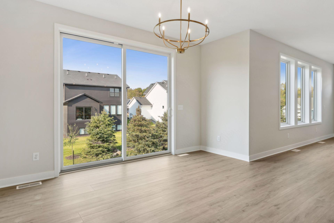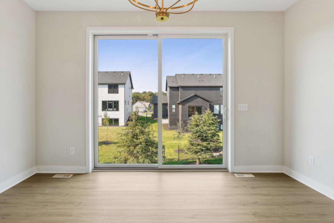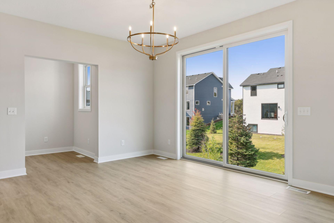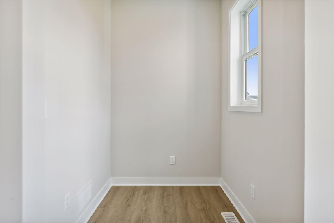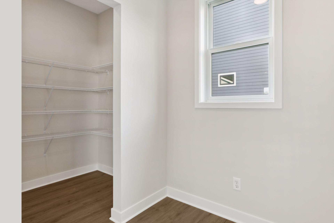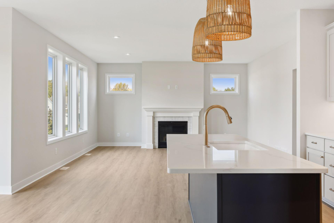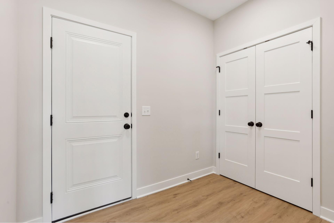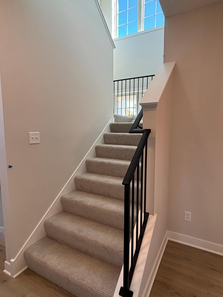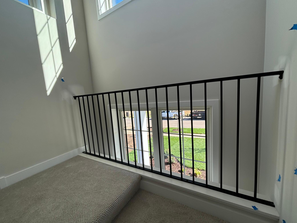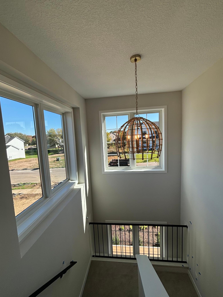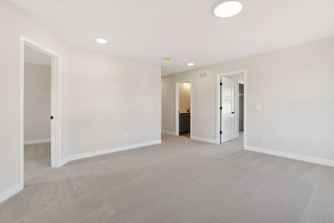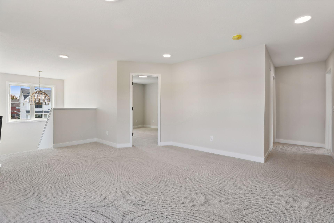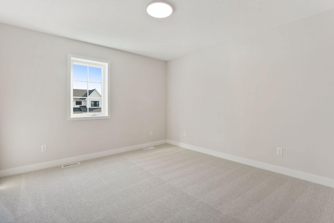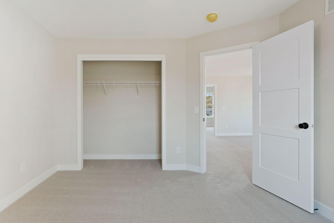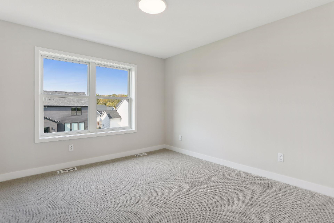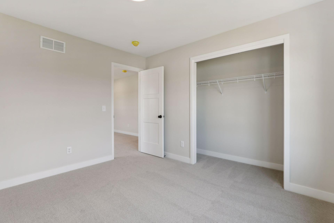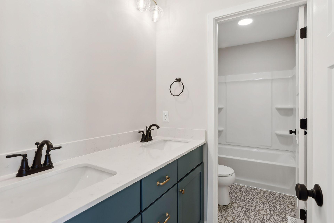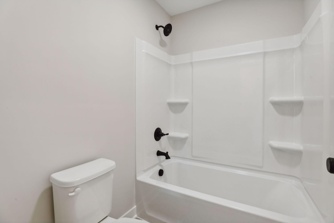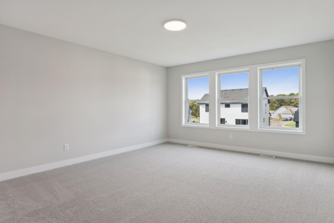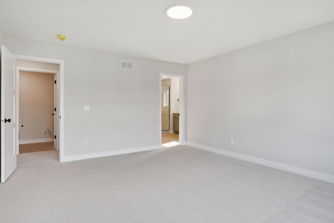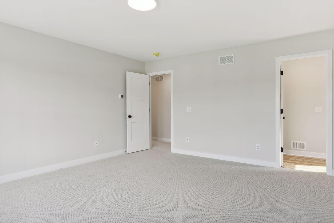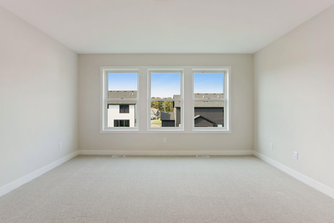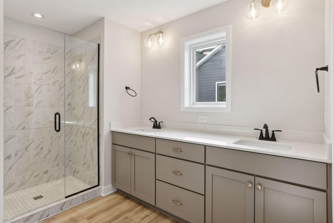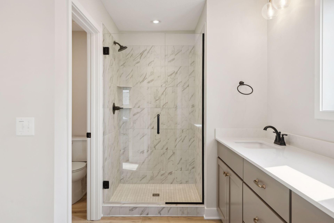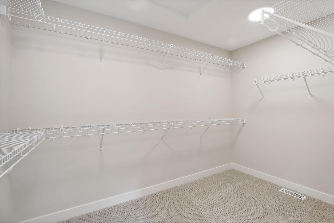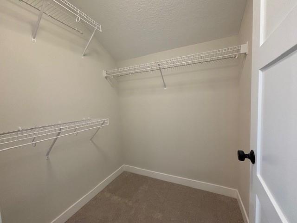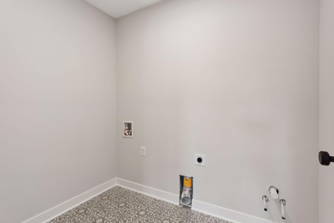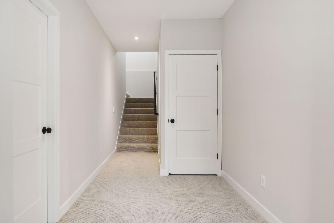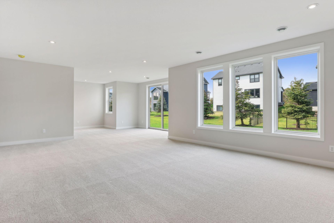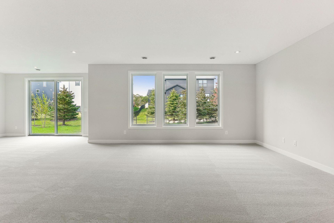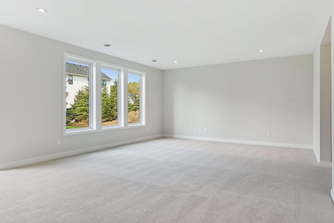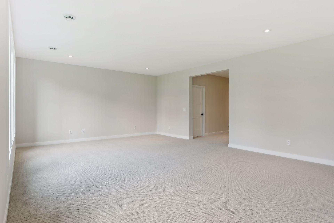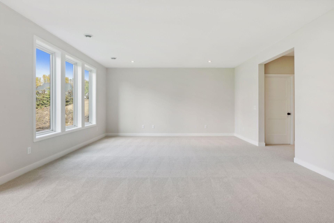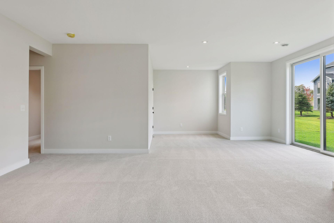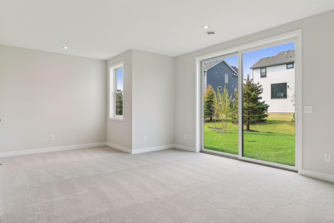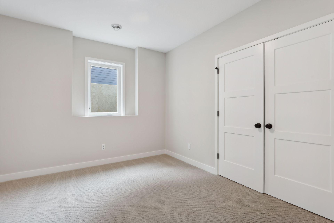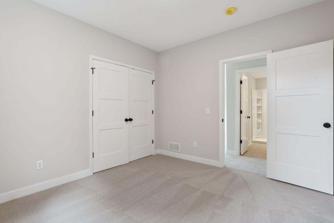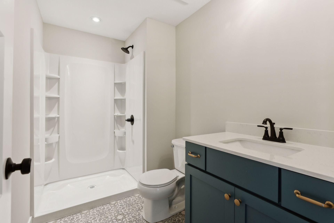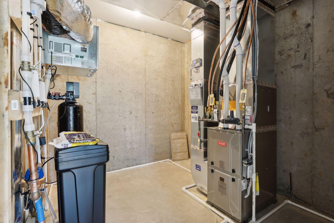6138 HARKNESS LANE
6138 Harkness Lane, Cottage Grove, 55016, MN
-
Price: $709,900
-
Status type: For Sale
-
City: Cottage Grove
-
Neighborhood: Eastbrooke 3rd Add
Bedrooms: 4
Property Size :3768
-
Listing Agent: NST15138,NST98657
-
Property type : Single Family Residence
-
Zip code: 55016
-
Street: 6138 Harkness Lane
-
Street: 6138 Harkness Lane
Bathrooms: 4
Year: 2024
Listing Brokerage: Gonyea Homes, Inc.
FEATURES
- Range
- Refrigerator
- Microwave
- Exhaust Fan
- Dishwasher
- Water Softener Owned
- Disposal
- Humidifier
- Air-To-Air Exchanger
- Tankless Water Heater
- ENERGY STAR Qualified Appliances
- Stainless Steel Appliances
DETAILS
Stonegate Builders presents the brand-new Mabel floorplan that is available NOW and ready for you to call home! This home is a showstopper with a gorgeous two-story vaulted staircase with stunning large windows! 4 bedrooms | 4 bathrooms | Upper-Level Loft | Main Floor Flex Room | Finished Walkout Basement. The main level will also feature a pocket office, walk-in pantry, prep nook, and gas fireplace in great room. Your Owner's Bathroom ensuite will feature a double sink vanity, fully tiled shower, private water closet, and TWO walk-in closets. Anderson Windows, James Hardie Siding, fully sodded property with irritation sprinkler system and landscaping. Come see the Stonegate difference and how to make this home yours!
INTERIOR
Bedrooms: 4
Fin ft² / Living Area: 3768 ft²
Below Ground Living: 1110ft²
Bathrooms: 4
Above Ground Living: 2658ft²
-
Basement Details: Drain Tiled, Egress Window(s), Finished, Concrete, Sump Pump, Walkout,
Appliances Included:
-
- Range
- Refrigerator
- Microwave
- Exhaust Fan
- Dishwasher
- Water Softener Owned
- Disposal
- Humidifier
- Air-To-Air Exchanger
- Tankless Water Heater
- ENERGY STAR Qualified Appliances
- Stainless Steel Appliances
EXTERIOR
Air Conditioning: Central Air
Garage Spaces: 3
Construction Materials: N/A
Foundation Size: 1320ft²
Unit Amenities:
-
- Porch
- Walk-In Closet
- Washer/Dryer Hookup
- In-Ground Sprinkler
- Kitchen Center Island
- Primary Bedroom Walk-In Closet
Heating System:
-
- Forced Air
ROOMS
| Main | Size | ft² |
|---|---|---|
| Family Room | 17x17 | 289 ft² |
| Informal Dining Room | 14x11 | 196 ft² |
| Flex Room | 12x10 | 144 ft² |
| Mud Room | 11x6 | 121 ft² |
| Great Room | 14x10 | 196 ft² |
| Upper | Size | ft² |
|---|---|---|
| Bedroom 1 | 14x16 | 196 ft² |
| Bedroom 2 | 11x12 | 121 ft² |
| Laundry | 10x6 | 100 ft² |
| Bedroom 3 | 10x11 | 100 ft² |
| Loft | 15x13 | 225 ft² |
| Basement | Size | ft² |
|---|---|---|
| Bedroom 4 | 12x11 | 144 ft² |
| Recreation Room | 19x17 | 361 ft² |
| Game Room | 14x10 | 196 ft² |
LOT
Acres: N/A
Lot Size Dim.: 65x125x65x125
Longitude: 44.8605
Latitude: -92.955
Zoning: Residential-Single Family
FINANCIAL & TAXES
Tax year: 2024
Tax annual amount: $1,888
MISCELLANEOUS
Fuel System: N/A
Sewer System: City Sewer/Connected
Water System: City Water/Connected
ADITIONAL INFORMATION
MLS#: NST7599754
Listing Brokerage: Gonyea Homes, Inc.

ID: 3068598
Published: June 20, 2024
Last Update: June 20, 2024
Views: 50


