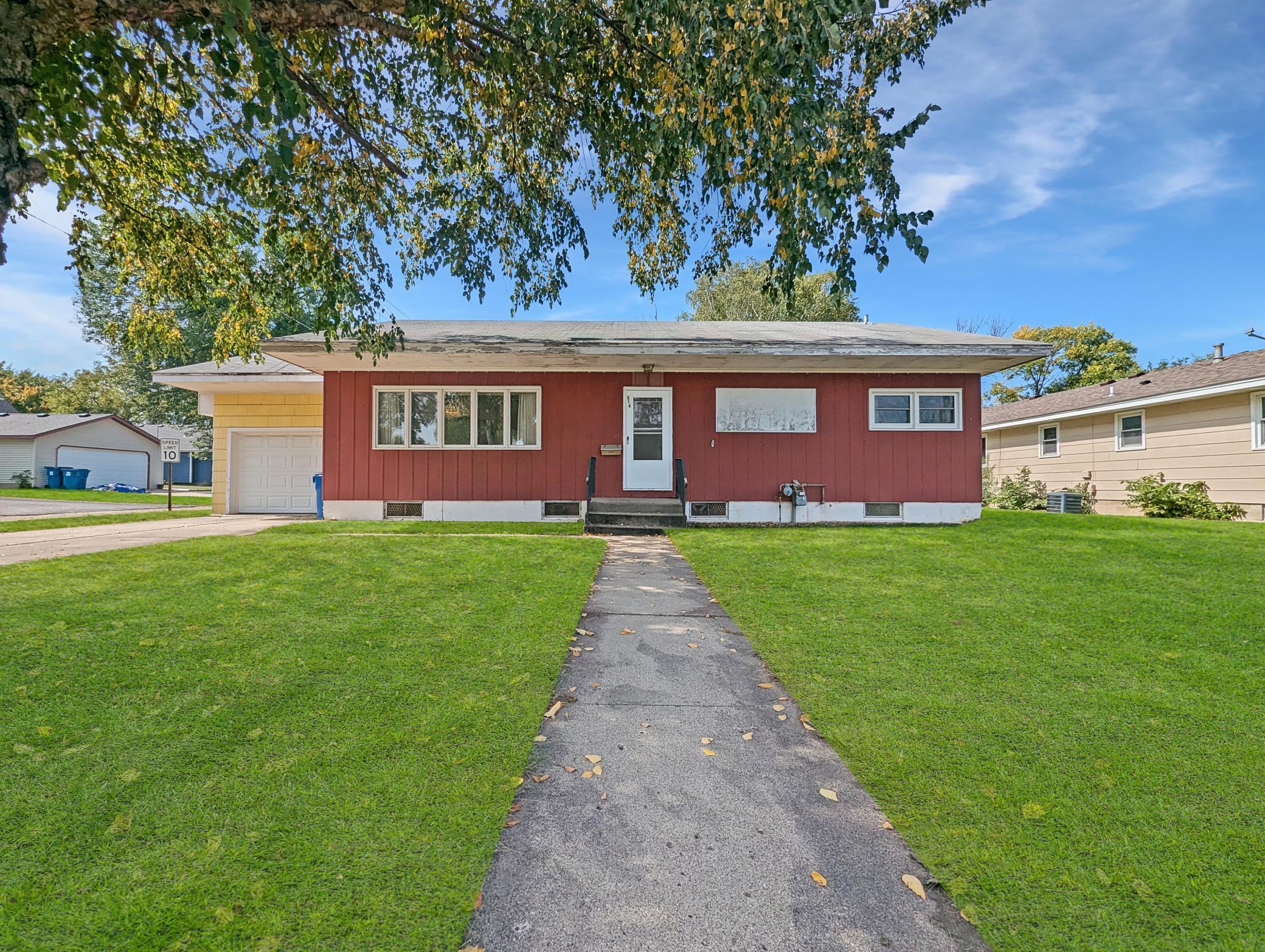614 APGAR STREET
614 Apgar Street, Shakopee, 55379, MN
-
Price: $275,000
-
Status type: For Sale
-
City: Shakopee
-
Neighborhood: City Of Shakopee
Bedrooms: 3
Property Size :2105
-
Listing Agent: NST16579,NST106854
-
Property type : Single Family Residence
-
Zip code: 55379
-
Street: 614 Apgar Street
-
Street: 614 Apgar Street
Bathrooms: 3
Year: 1950
Listing Brokerage: Edina Realty, Inc.
FEATURES
- Range
- Refrigerator
- Washer
- Dryer
- Microwave
DETAILS
Welcome to this charming 3-bedroom, 3-bath home nestled in a quiet residential neighborhood in Historical Shakopee, MN. Perfect for both owner-occupants and investors looking to renovate, this well-maintained property offers one-level living, with all bedrooms conveniently located on the main level. There are also 2 non-conforming bedrooms in the lower level, that can easily be converted, with the installation of egress windows. The spacious backyard includes a garden and patio area, ideal for relaxation or entertaining. Recent updates such as a newly installed toilet, repaired bathroom piping, and a serviced boiler in 2023 ensure that the home is move-in ready, yet full of potential for additional improvements. Conveniently located just minutes from shopping, dining, and entertainment, you'll have easy access to HyVee, Cub Foods, Target, Sam’s Club, and more. The Shakopee Community Center, with its fitness equipment, aquatic center, and recreational facilities, is less than a mile away, while local schools, parks, and entertainment options like Marcus Cinema are all nearby. For added peace of mind, this home comes with a transferable HSA Home Warranty, covering all household appliances, as well as major components such as plumbing, electrical, foundation, and roof leaks. Whether you're searching for a move-in-ready home or a renovation project with great potential, this property offers endless possibilities in a fantastic location. Don’t miss this great opportunity!
INTERIOR
Bedrooms: 3
Fin ft² / Living Area: 2105 ft²
Below Ground Living: 755ft²
Bathrooms: 3
Above Ground Living: 1350ft²
-
Basement Details: Block, Daylight/Lookout Windows, Full, Partially Finished,
Appliances Included:
-
- Range
- Refrigerator
- Washer
- Dryer
- Microwave
EXTERIOR
Air Conditioning: Window Unit(s)
Garage Spaces: 2
Construction Materials: N/A
Foundation Size: 1350ft²
Unit Amenities:
-
- Main Floor Primary Bedroom
Heating System:
-
- Boiler
ROOMS
| Main | Size | ft² |
|---|---|---|
| Living Room | 18x15 | 324 ft² |
| Dining Room | 9x15 | 81 ft² |
| Kitchen | 14x12.5 | 173.83 ft² |
| Bedroom 1 | 16x11 | 256 ft² |
| Bedroom 2 | 13.5x11 | 181.13 ft² |
| Bedroom 3 | 11.5x13.5 | 153.17 ft² |
| Screened Porch | 15.5x15.5 | 237.67 ft² |
| Lower | Size | ft² |
|---|---|---|
| Family Room | 17.5x13.5 | 233.67 ft² |
LOT
Acres: N/A
Lot Size Dim.: 120x71
Longitude: 44.7923
Latitude: -93.5315
Zoning: Residential-Single Family
FINANCIAL & TAXES
Tax year: 2024
Tax annual amount: $3,004
MISCELLANEOUS
Fuel System: N/A
Sewer System: City Sewer/Connected
Water System: City Water/Connected
ADITIONAL INFORMATION
MLS#: NST7649560
Listing Brokerage: Edina Realty, Inc.

ID: 3418784
Published: September 19, 2024
Last Update: September 19, 2024
Views: 1






