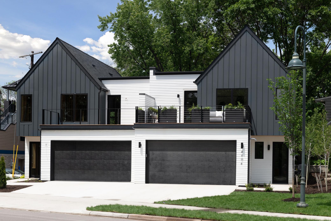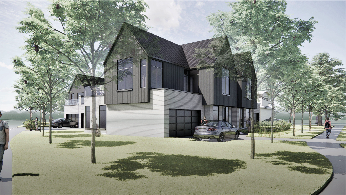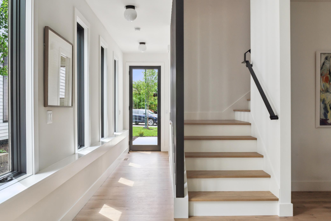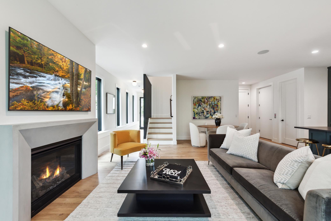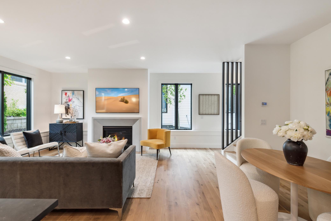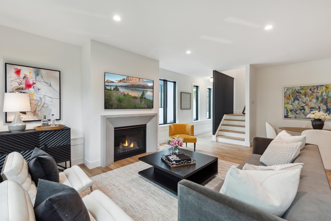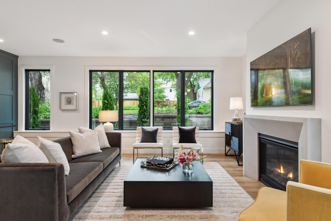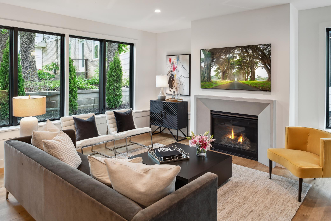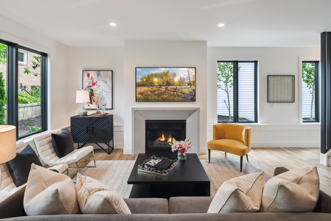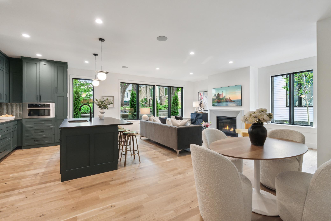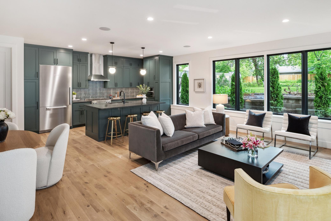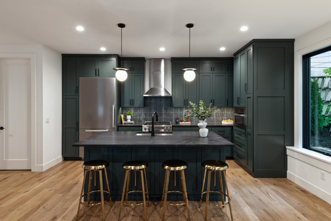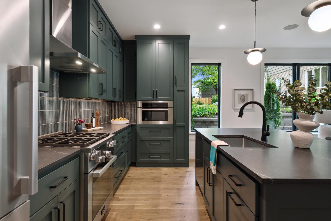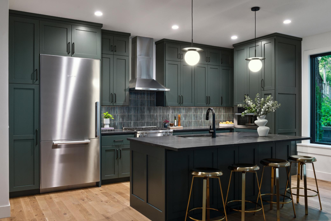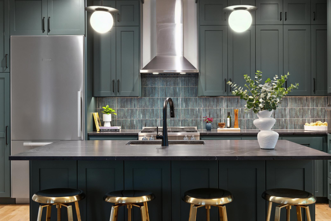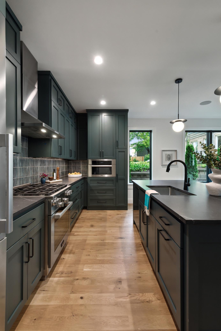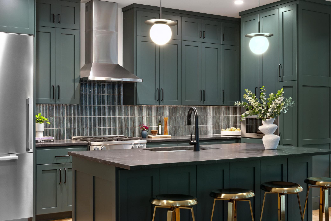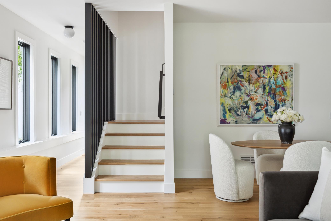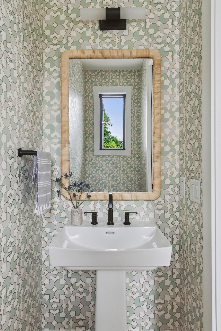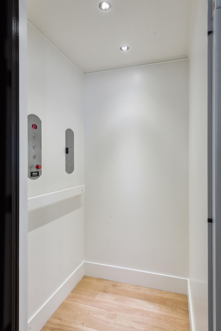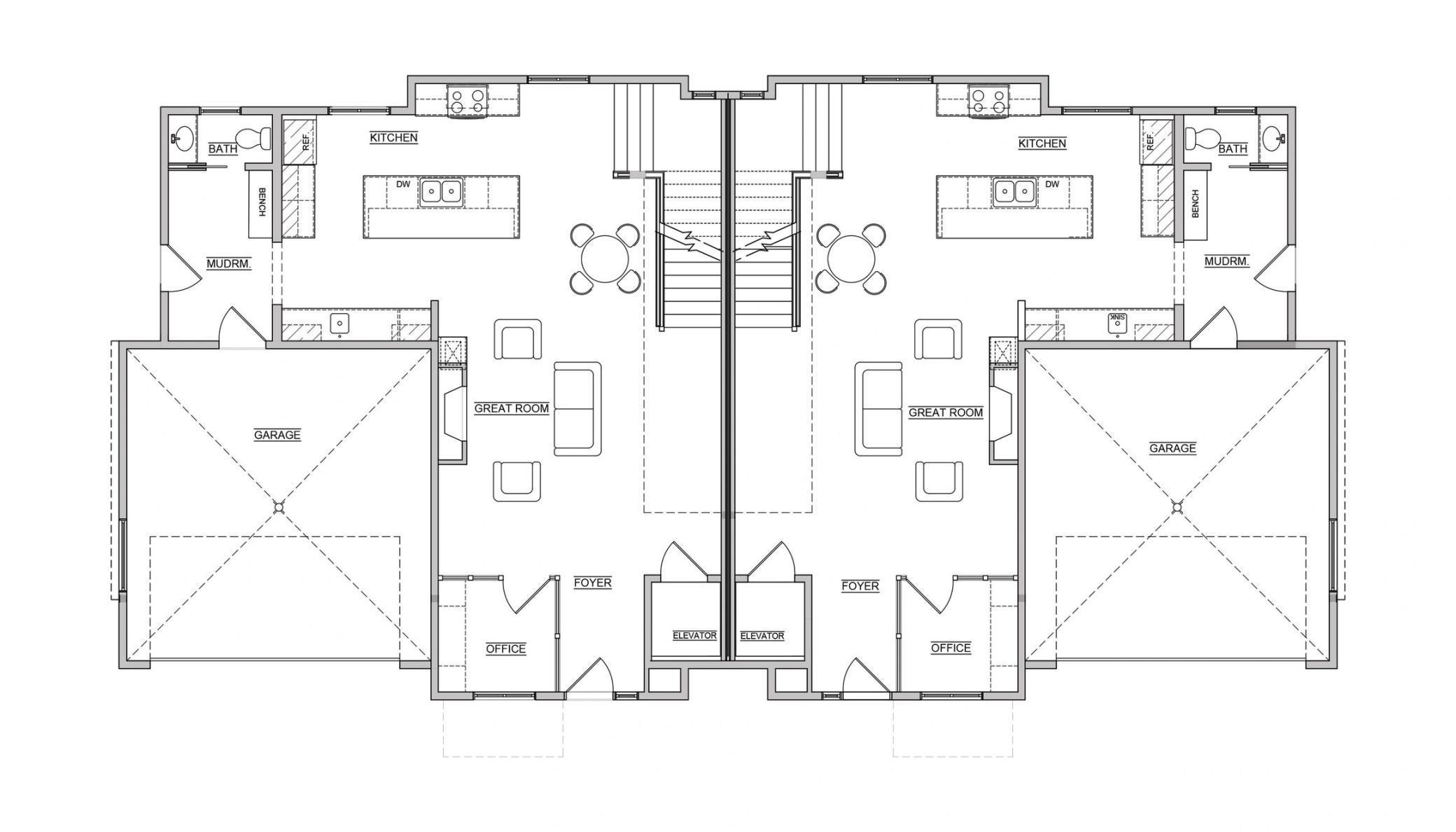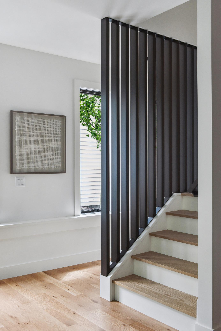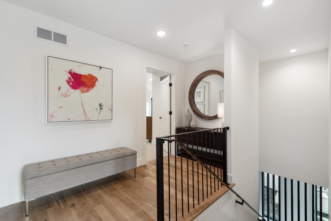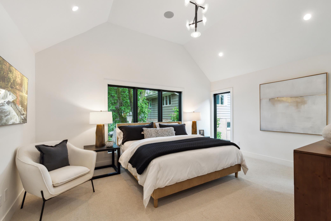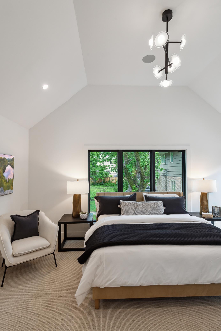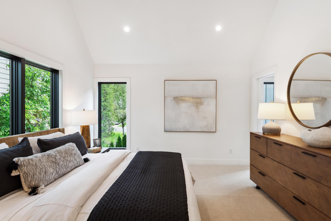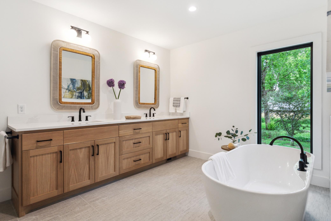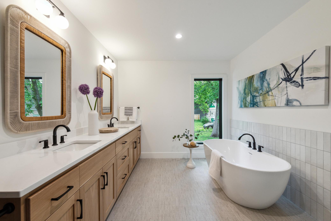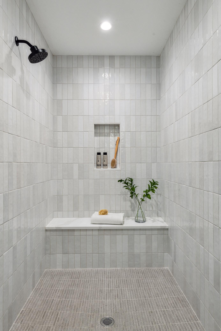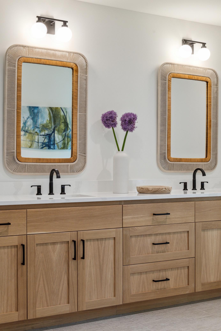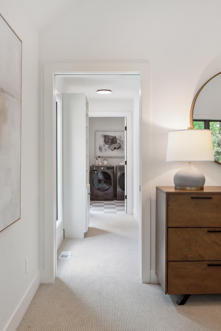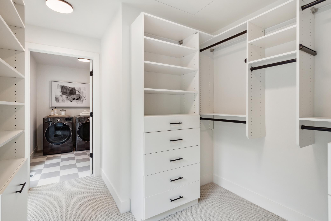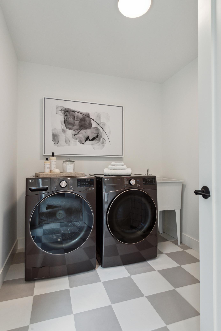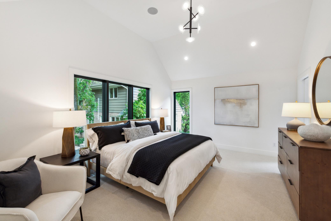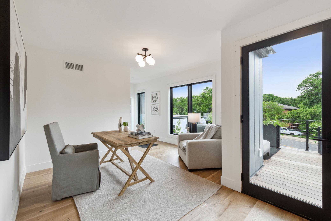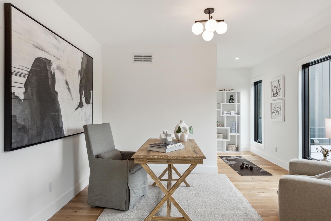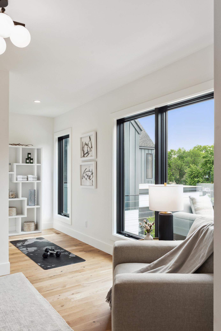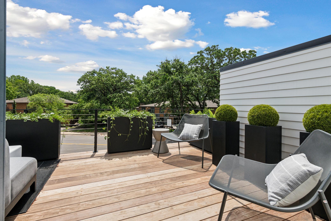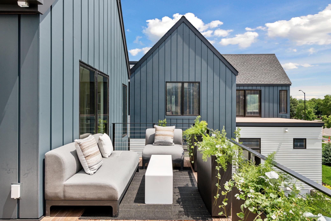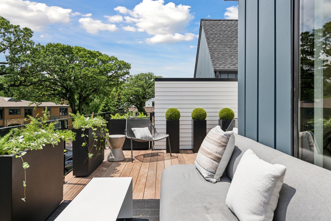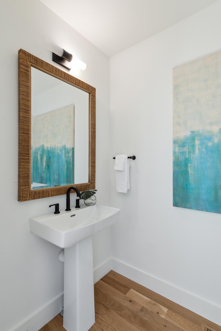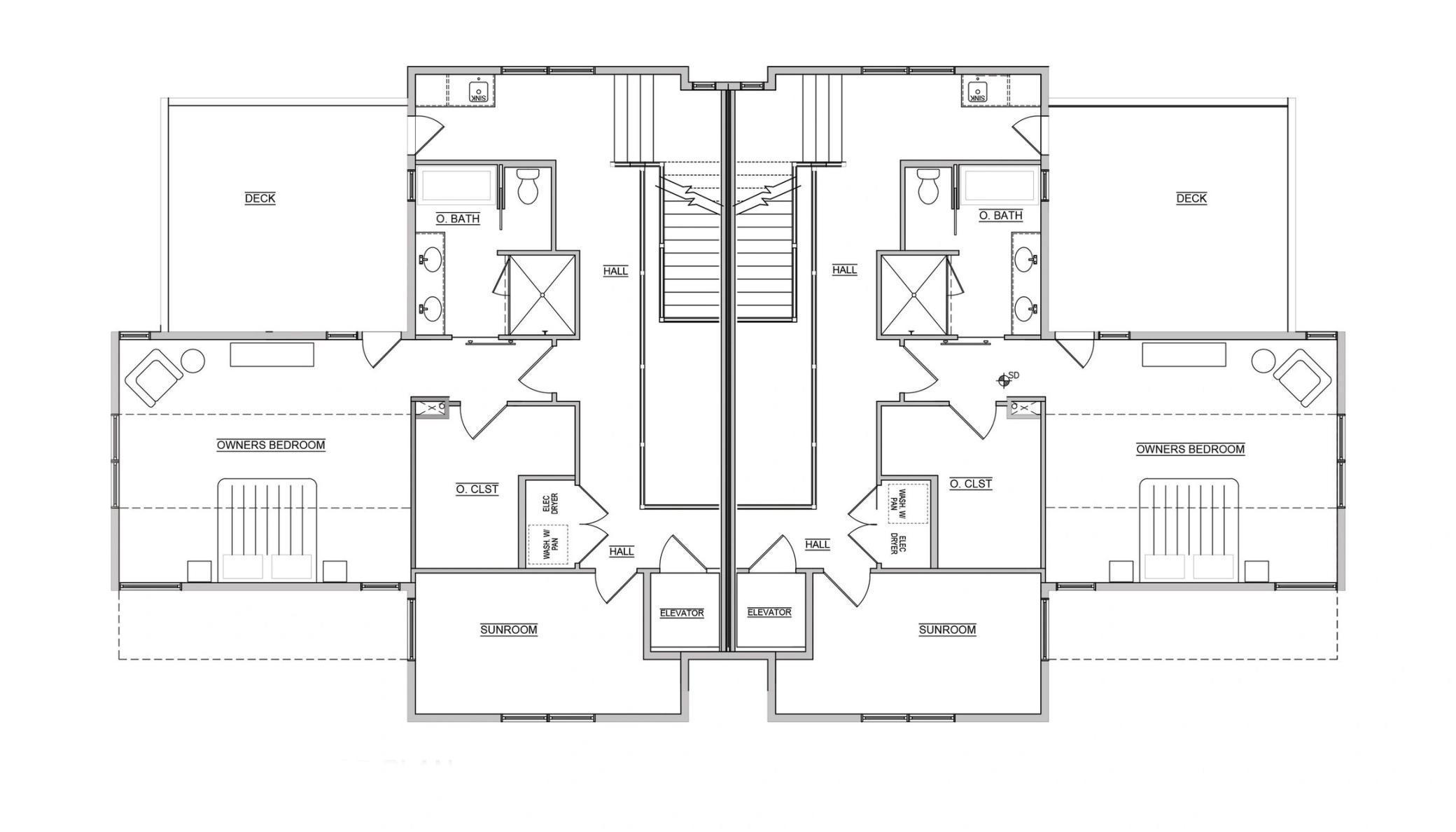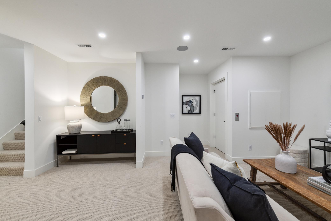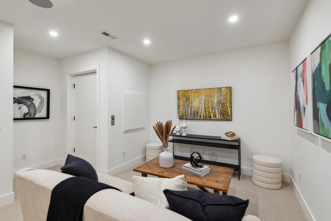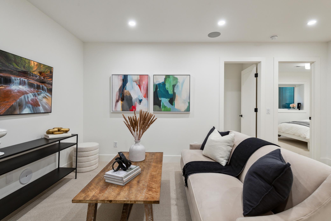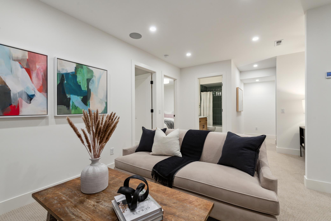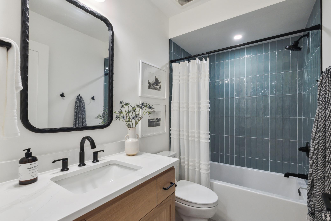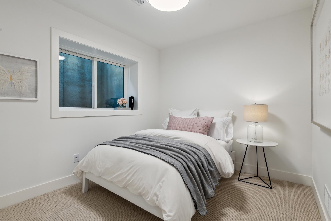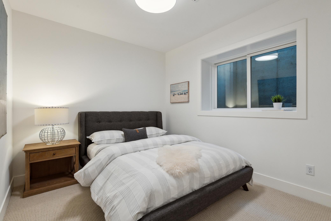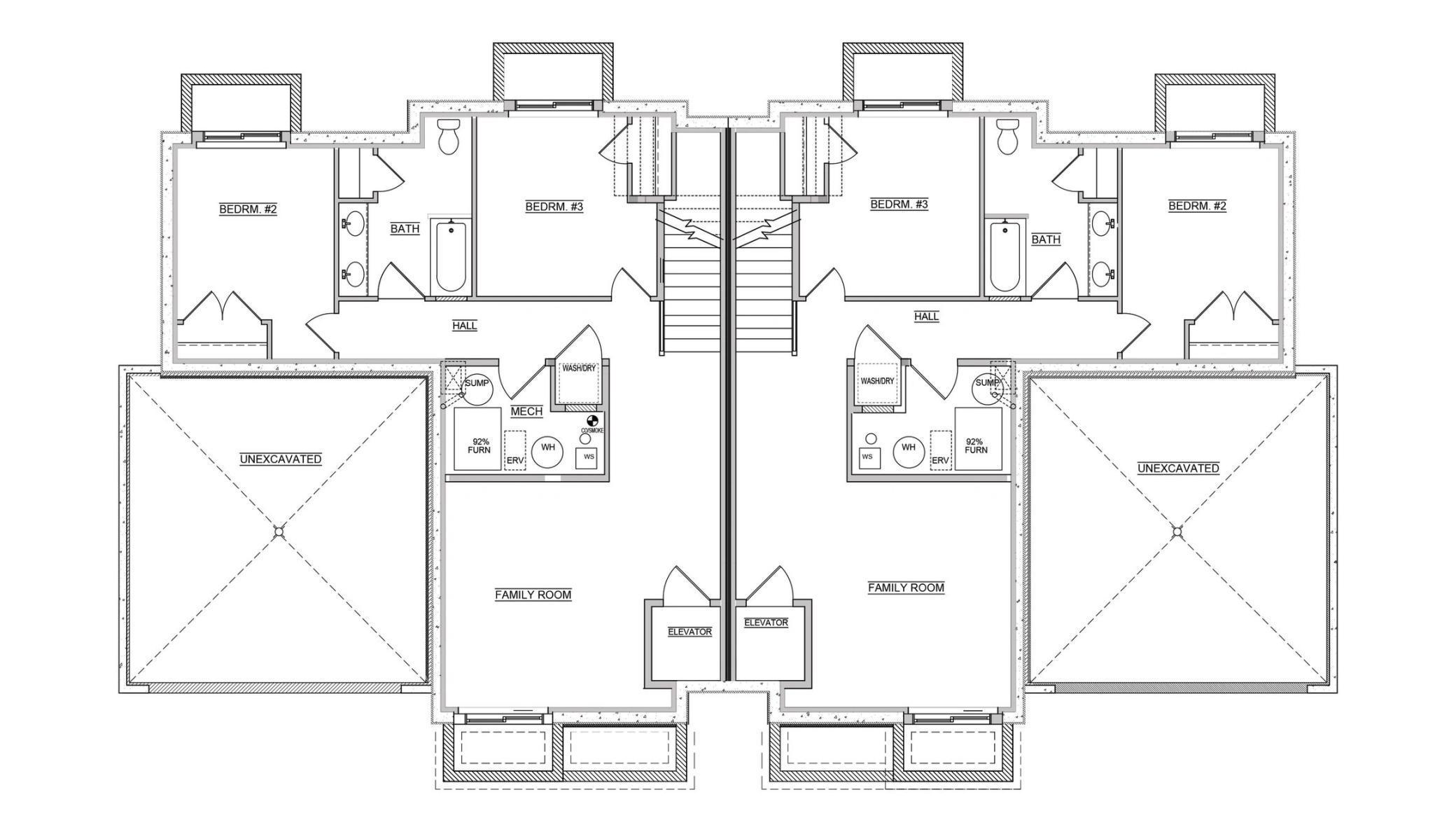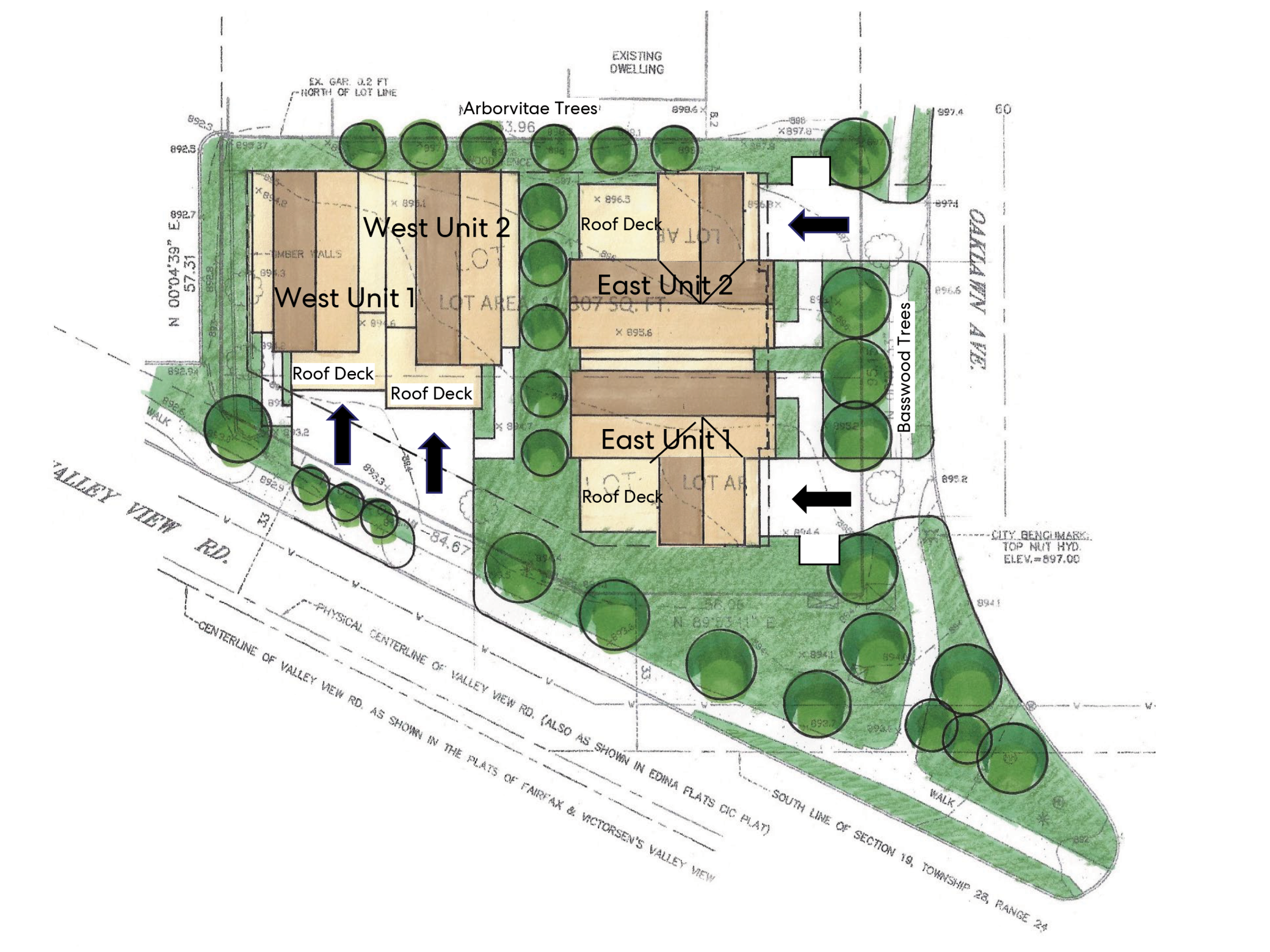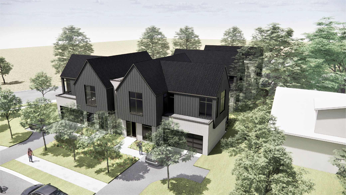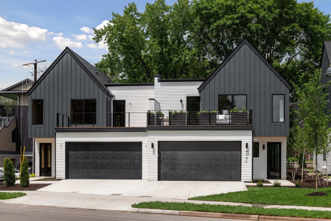6144 OAKLAWN AVENUE
6144 Oaklawn Avenue, Edina, 55424, MN
-
Property type : Townhouse Side x Side
-
Zip code: 55424
-
Street: 6144 Oaklawn Avenue
-
Street: 6144 Oaklawn Avenue
Bathrooms: 3
Year: 2024
Listing Brokerage: Lakes Sotheby's International Realty
FEATURES
- Range
- Refrigerator
- Washer
- Dryer
- Microwave
- Dishwasher
DETAILS
Welcome to ROW at Valley View, the future of living! This charming row home community offers today’s modern amenities including a private elevator, superior sound-proofing, high-end finishes, fixtures, and appliances in a floor plan that prioritizes clean lines, natural sunlight, and a mix of privacy and space to entertain, all with a low HOA fee. A private owner’s level, open concept main floor, and guest space below creates a perfect spatial balance. Custom features like the rooftop deck (privacy walls can be added) and three optional wet bars make entertainment easy and an elevator enables easy movement between floors, when desired. ROW is located in a very walkable neighborhood; meaning Edina’s favorite coffee shops, restaurants, parks & fitness facilities are just steps away. Other amenities nearby include the Galleria, 50th & France, Pamela Park, Centennial Lakes and state of the art healthcare facilities. These homes can be customized to your wants and needs, if desired. Or finished as-seen in the model (pictured).
INTERIOR
Bedrooms: 3
Fin ft² / Living Area: 3094 ft²
Below Ground Living: 956ft²
Bathrooms: 3
Above Ground Living: 2138ft²
-
Basement Details: Drain Tiled, Egress Window(s), Finished, Concrete, Sump Pump,
Appliances Included:
-
- Range
- Refrigerator
- Washer
- Dryer
- Microwave
- Dishwasher
EXTERIOR
Air Conditioning: Central Air
Garage Spaces: 2
Construction Materials: N/A
Foundation Size: 1017ft²
Unit Amenities:
-
- Deck
- Hardwood Floors
- Sun Room
- Vaulted Ceiling(s)
- Washer/Dryer Hookup
- Paneled Doors
- Kitchen Center Island
- Tile Floors
- Primary Bedroom Walk-In Closet
Heating System:
-
- Forced Air
- Radiant Floor
ROOMS
| Main | Size | ft² |
|---|---|---|
| Foyer | 08x05 | 64 ft² |
| Living Room | 15x13 | 225 ft² |
| Office | 08x07 | 64 ft² |
| Kitchen | 17x15 | 289 ft² |
| Informal Dining Room | 10x09 | 100 ft² |
| Mud Room | 11x07 | 121 ft² |
| Bathroom | 07x03 | 49 ft² |
| Garage | 20x20 | 400 ft² |
| Upper | Size | ft² |
|---|---|---|
| Bedroom 1 | 19x16 | 361 ft² |
| Primary Bathroom | 11x09 | 121 ft² |
| Walk In Closet | 10x10 | 100 ft² |
| Sun Room | 15x07 | 225 ft² |
| Deck | 15x15 | 225 ft² |
| Lower | Size | ft² |
|---|---|---|
| Bedroom 2 | 14x10 | 196 ft² |
| Bedroom 3 | 12x12 | 144 ft² |
| Bathroom | 10x09 | 100 ft² |
| Family Room | 18x15 | 324 ft² |
LOT
Acres: N/A
Lot Size Dim.: 65x49x58x45
Longitude: 44.891
Latitude: -93.3367
Zoning: Residential-Single Family
FINANCIAL & TAXES
Tax year: 2023
Tax annual amount: $12,402
MISCELLANEOUS
Fuel System: N/A
Sewer System: City Sewer/Connected
Water System: City Water/Connected
ADITIONAL INFORMATION
MLS#: NST7602801
Listing Brokerage: Lakes Sotheby's International Realty

ID: 3015013
Published: June 05, 2024
Last Update: June 05, 2024
Views: 49


