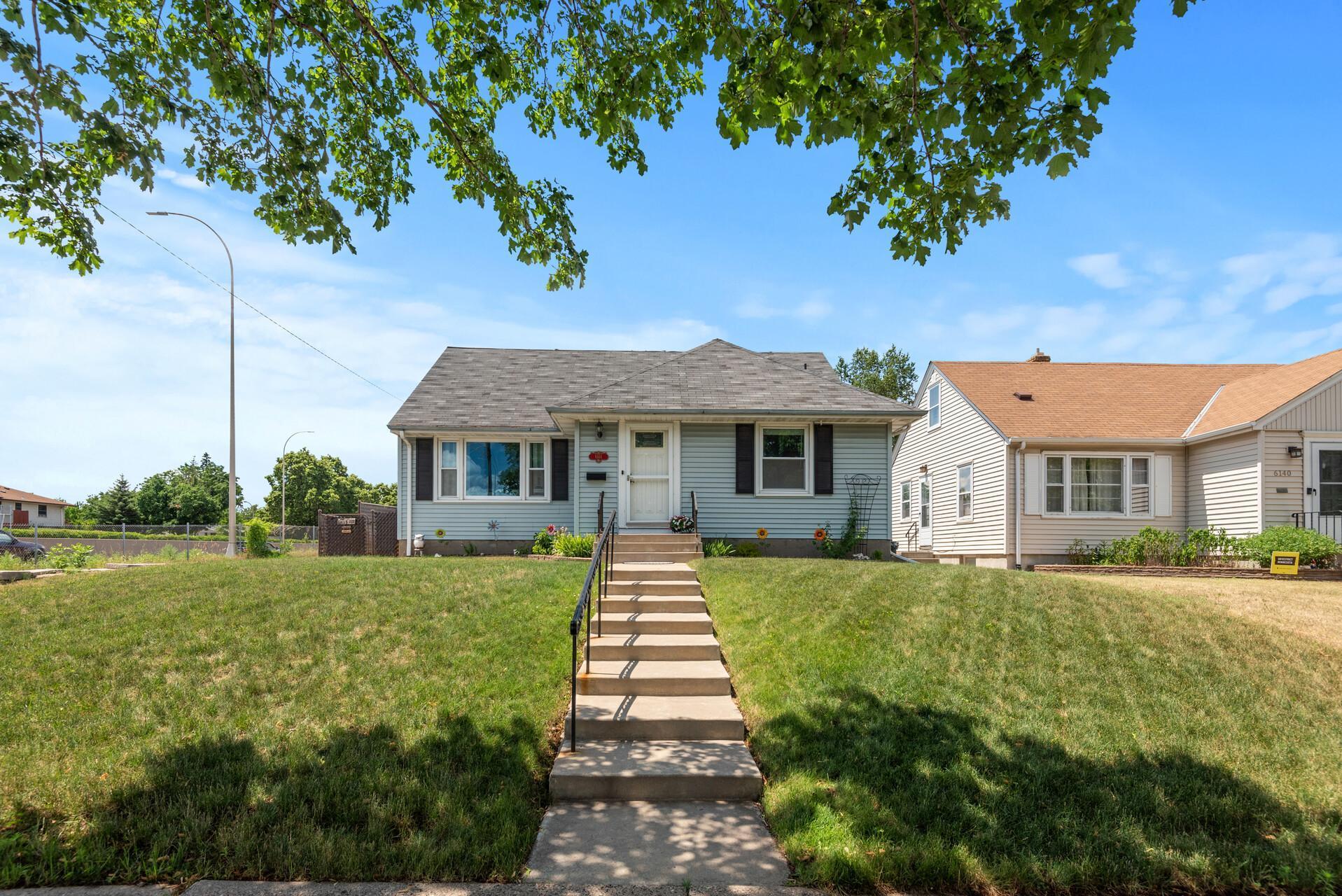6144 THOMAS AVENUE
6144 Thomas Avenue, Minneapolis, 55410, MN
-
Price: $375,000
-
Status type: For Sale
-
City: Minneapolis
-
Neighborhood: Armatage
Bedrooms: 4
Property Size :1990
-
Listing Agent: NST16279,NST99714
-
Property type : Single Family Residence
-
Zip code: 55410
-
Street: 6144 Thomas Avenue
-
Street: 6144 Thomas Avenue
Bathrooms: 3
Year: 1952
Listing Brokerage: RE/MAX Results
FEATURES
- Range
- Refrigerator
- Washer
- Dryer
- Microwave
- Dishwasher
DETAILS
Beautiful 4 bedroom 3 bath in the lovely Armatage neighborhood. The Master suite in this home will cause jealousy in all your friends and family with a reading nook, space for a small office, huge walk in closet(with a window!!), built ins, and a private ensuite bathroom. The main level has gorgeous hardwood floors throughout and a great flow from the living room to dining room to newly remodeled kitchen. The lower level features another bedroom and bath with a space that could be used as another living space or an amazing family room. This house is really a must see!
INTERIOR
Bedrooms: 4
Fin ft² / Living Area: 1990 ft²
Below Ground Living: 464ft²
Bathrooms: 3
Above Ground Living: 1526ft²
-
Basement Details: Finished, Full, Egress Window(s),
Appliances Included:
-
- Range
- Refrigerator
- Washer
- Dryer
- Microwave
- Dishwasher
EXTERIOR
Air Conditioning: Central Air
Garage Spaces: 1
Construction Materials: N/A
Foundation Size: 936ft²
Unit Amenities:
-
- Patio
- Kitchen Window
- Natural Woodwork
- Hardwood Floors
- Walk-In Closet
- Washer/Dryer Hookup
- Master Bedroom Walk-In Closet
Heating System:
-
- Forced Air
ROOMS
| Main | Size | ft² |
|---|---|---|
| Living Room | 20x12 | 400 ft² |
| Dining Room | 11x8 | 121 ft² |
| Kitchen | 13x8 | 169 ft² |
| Bedroom 2 | 12x9 | 144 ft² |
| Bedroom 3 | 13x10 | 169 ft² |
| Lower | Size | ft² |
|---|---|---|
| Family Room | 17x16 | 289 ft² |
| Bedroom 4 | 12x10 | 144 ft² |
| Laundry | 15x11 | 225 ft² |
| Upper | Size | ft² |
|---|---|---|
| Bedroom 1 | 17x15 | 289 ft² |
| Walk In Closet | 11x8 | 121 ft² |
LOT
Acres: N/A
Lot Size Dim.: 45x127
Longitude: 44.891
Latitude: -93.3141
Zoning: Residential-Single Family
FINANCIAL & TAXES
Tax year: 2021
Tax annual amount: $2,717
MISCELLANEOUS
Fuel System: N/A
Sewer System: City Sewer/Connected
Water System: City Water/Connected
ADITIONAL INFORMATION
MLS#: NST6230515
Listing Brokerage: RE/MAX Results

ID: 949853
Published: July 07, 2022
Last Update: July 07, 2022
Views: 71






