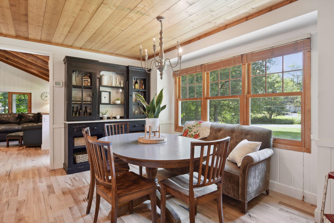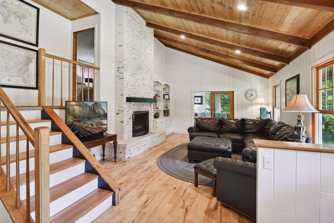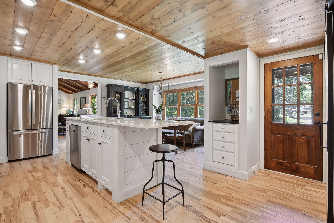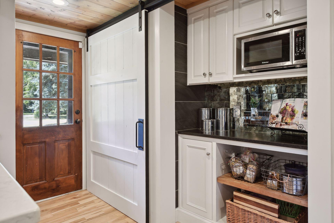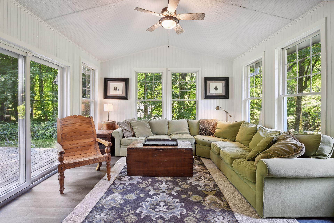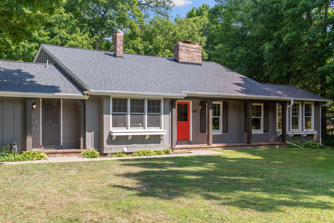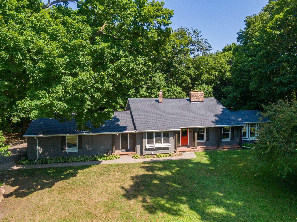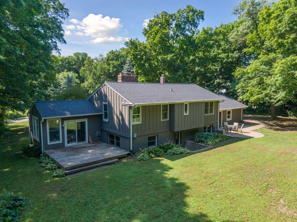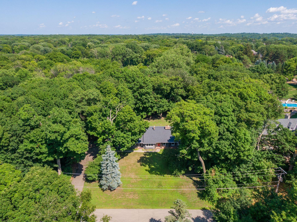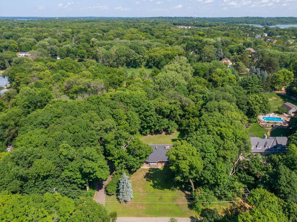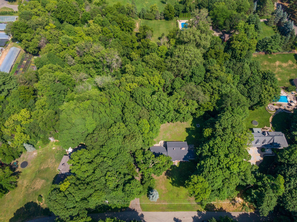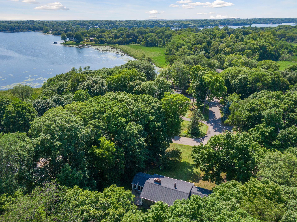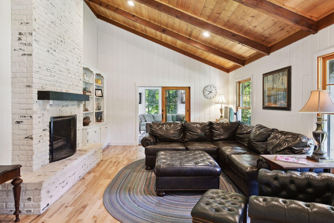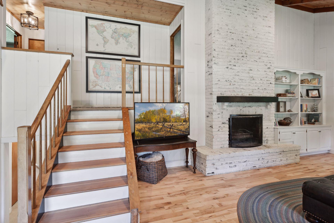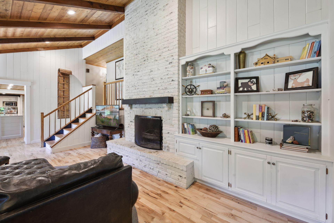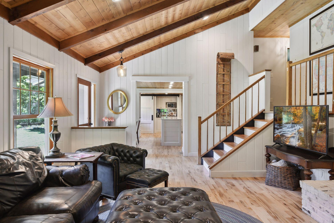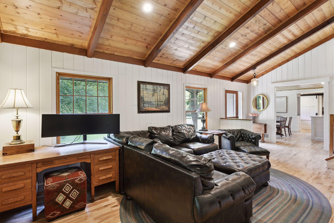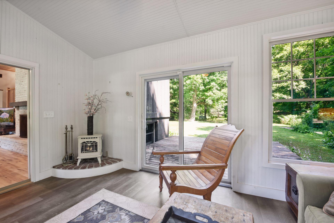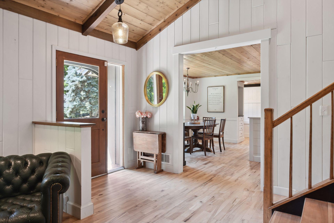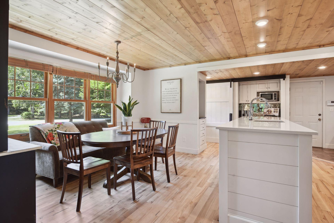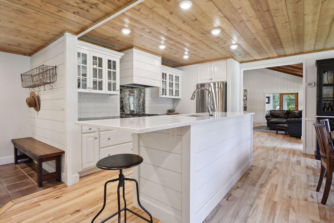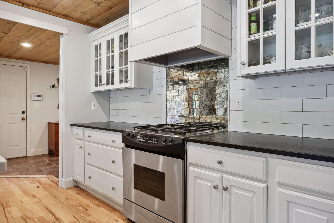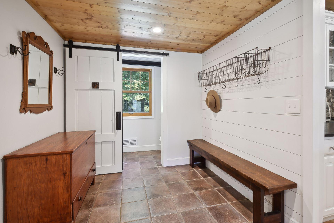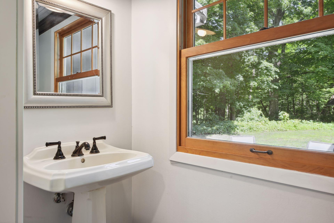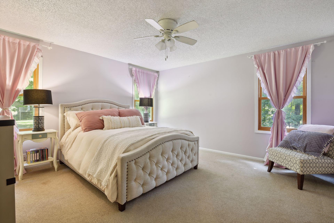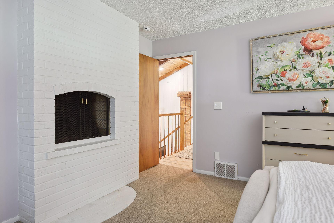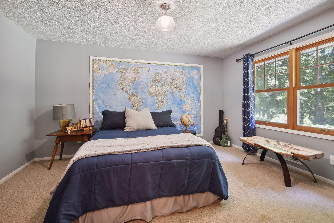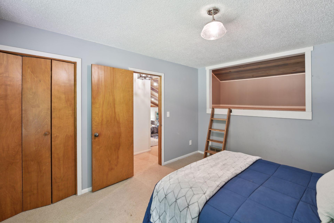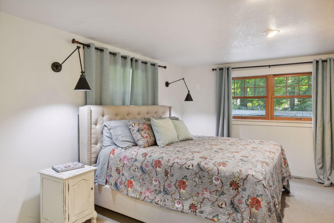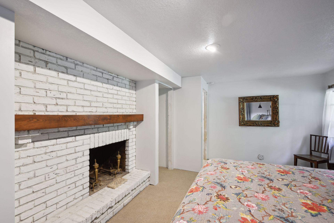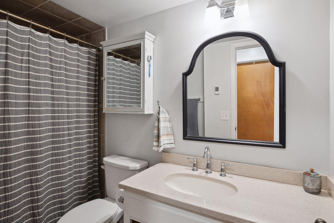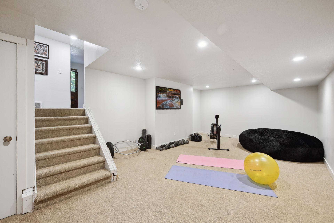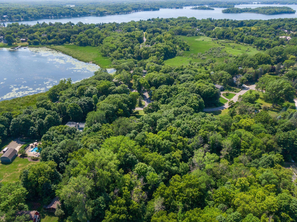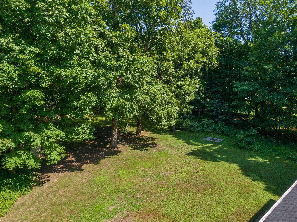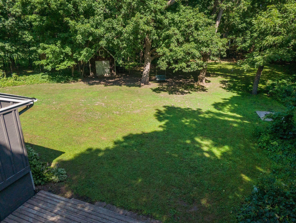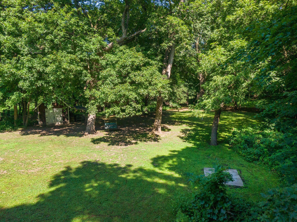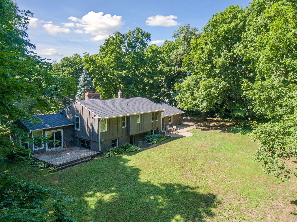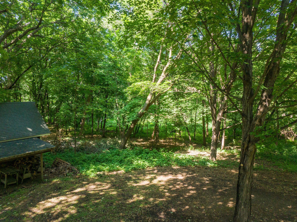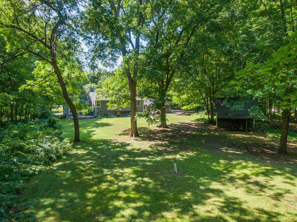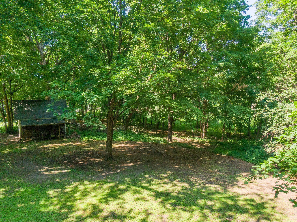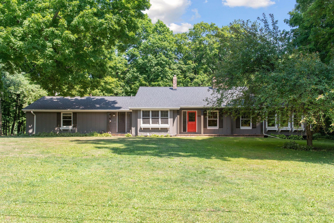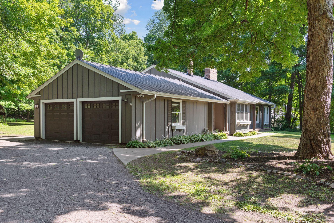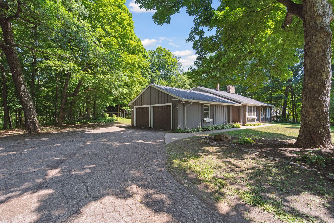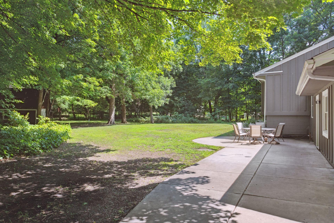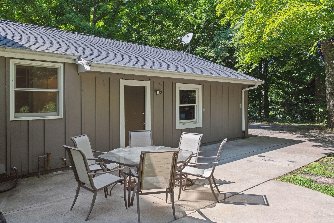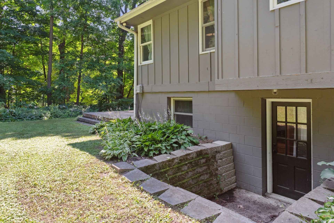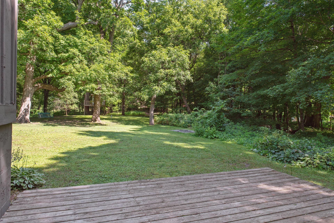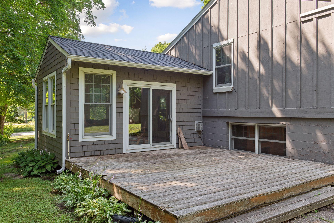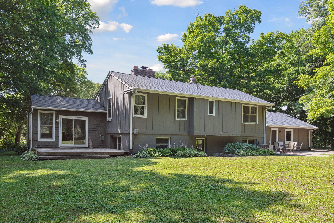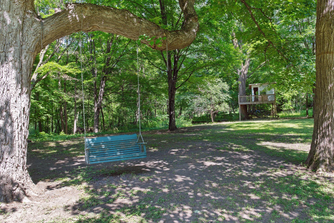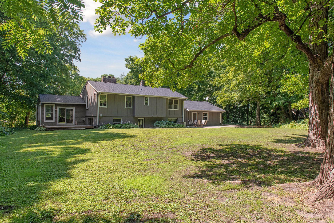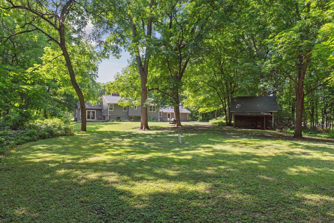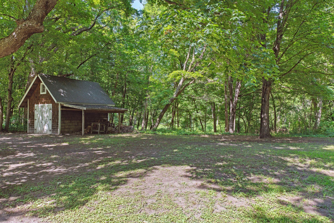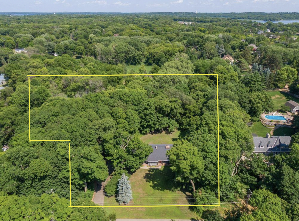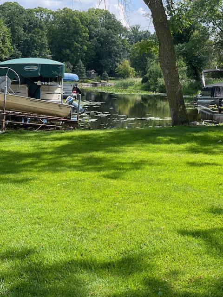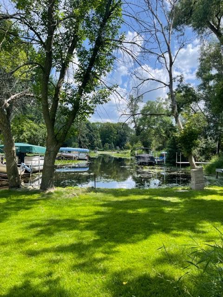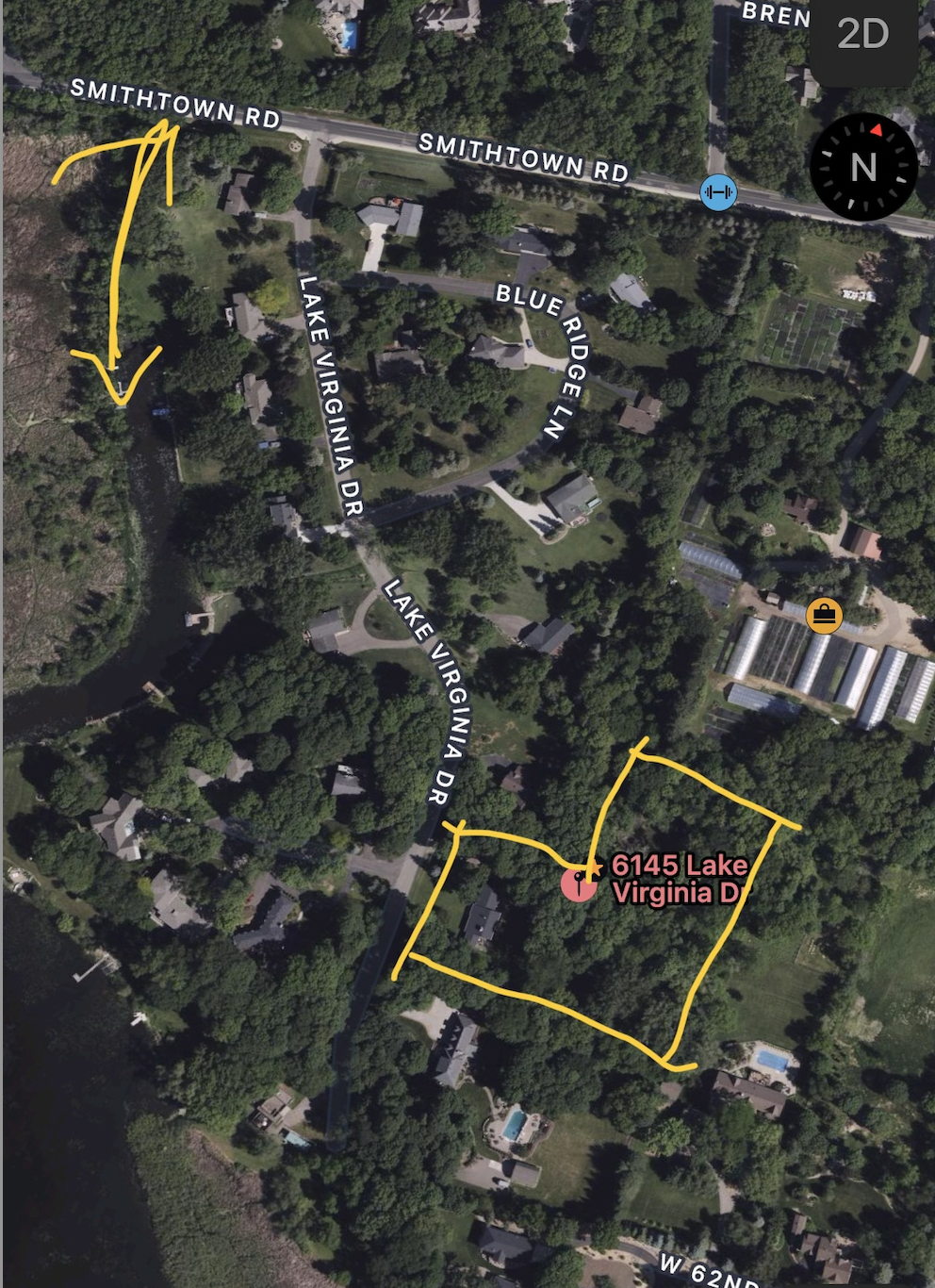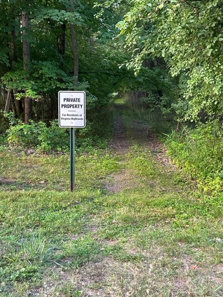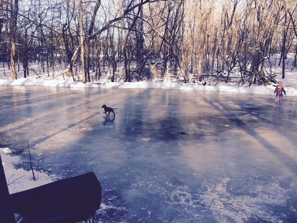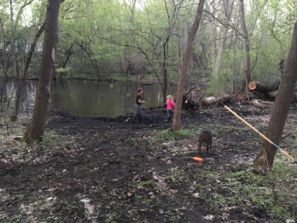6145 LAKE VIRGINIA DRIVE
6145 Lake Virginia Drive , Excelsior (Shorewood), 55331, MN
-
Price: $929,000
-
Status type: For Sale
-
City: Excelsior (Shorewood)
-
Neighborhood: Virginia Highlands Add
Bedrooms: 3
Property Size :3404
-
Listing Agent: NST16633,NST96792
-
Property type : Single Family Residence
-
Zip code: 55331
-
Street: 6145 Lake Virginia Drive
-
Street: 6145 Lake Virginia Drive
Bathrooms: 4
Year: 1973
Listing Brokerage: Coldwell Banker Burnet
DETAILS
Adorable home on a private 2.6 acre lot in the Minnetonka school district. Lot has the potential for a sub division with an approved variance from the city of Shorewood. The cottage style home has vaulted ceilings with 3 wood burning fireplaces and a bright sun porch that leads to the deck. Charming updated kitchen and dining area with newer stainless appliances and stone countertops. Two of the bathrooms have heated floors. There is an inviting covered front porch and back yard storage shed for all the extras. The pond on the property is perfect for a winter skating rink. Property has shared area for a private dock on Lake Virginia. Location is close to trail system and down town Excelsior. Great opportunity to make this property your own with some updates or purchase and live in while you build your dream home. Homeowner may own a horse with approval and permit from the city of Shorewood. Property is being sold 'as is'.
INTERIOR
Bedrooms: 3
Fin ft² / Living Area: 3404 ft²
Below Ground Living: 355ft²
Bathrooms: 4
Above Ground Living: 3049ft²
-
Basement Details: Block, Drain Tiled, Finished, Sump Pump,
Appliances Included:
-
EXTERIOR
Air Conditioning: Central Air
Garage Spaces: 2
Construction Materials: N/A
Foundation Size: 1694ft²
Unit Amenities:
-
Heating System:
-
ROOMS
| Main | Size | ft² |
|---|---|---|
| Living Room | 15 X 20 | 225 ft² |
| Dining Room | 9 X 14 | 81 ft² |
| Kitchen | 10 X 20 | 100 ft² |
| Sun Room | 14 X 16 | 196 ft² |
| Mud Room | 8 X 9 | 64 ft² |
| Upper | Size | ft² |
|---|---|---|
| Bedroom 1 | 14 X 15 | 196 ft² |
| Bedroom 2 | 13 X 15 | 169 ft² |
| Lower | Size | ft² |
|---|---|---|
| Family Room | 14 X 24 | 196 ft² |
| Bedroom 3 | 12 X 19 | 144 ft² |
| Walk In Closet | 11 X 14 | 121 ft² |
| Storage | 9 X 13 | 81 ft² |
LOT
Acres: N/A
Lot Size Dim.: irregular
Longitude: 44.8926
Latitude: -93.6264
Zoning: Residential-Single Family
FINANCIAL & TAXES
Tax year: 2023
Tax annual amount: $8,429
MISCELLANEOUS
Fuel System: N/A
Sewer System: City Sewer/Connected
Water System: Well
ADITIONAL INFORMATION
MLS#: NST7258750
Listing Brokerage: Coldwell Banker Burnet

ID: 2139309
Published: July 20, 2023
Last Update: July 20, 2023
Views: 125


