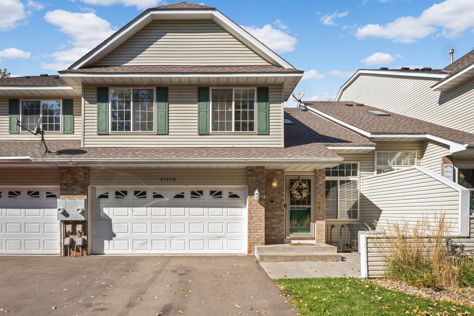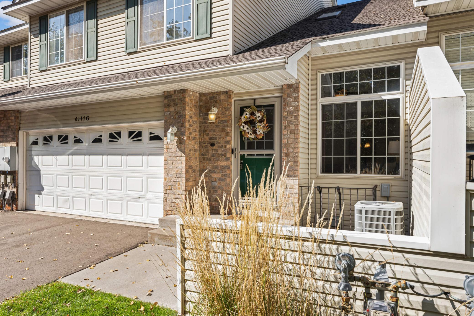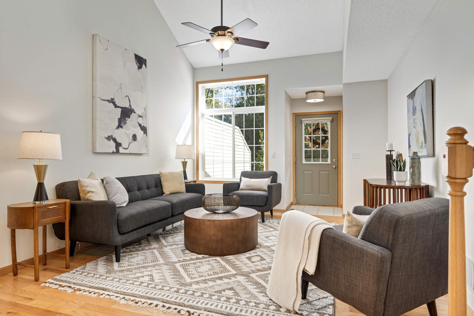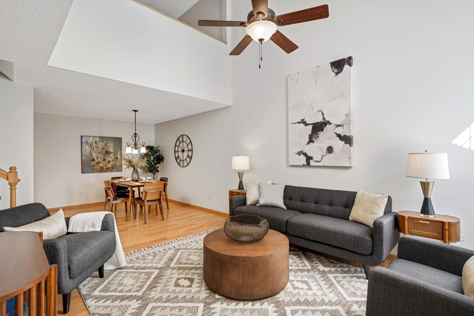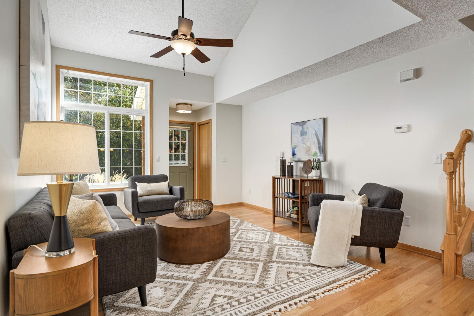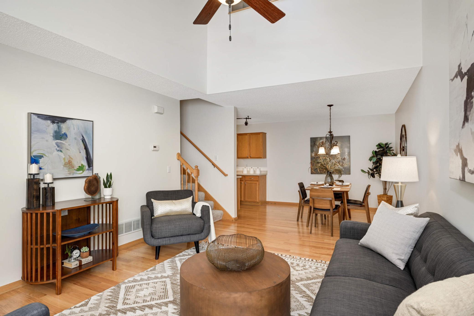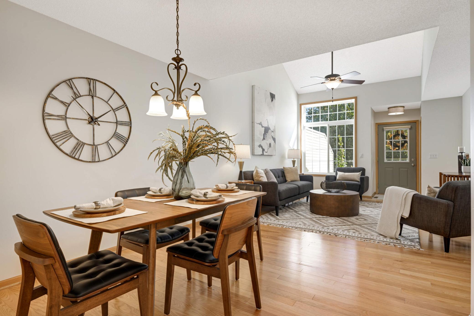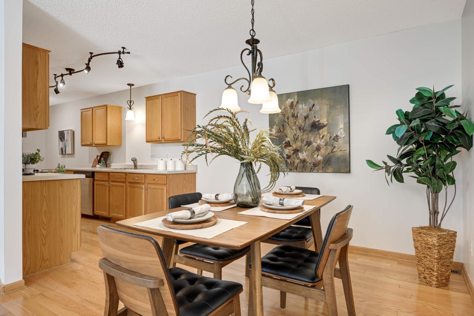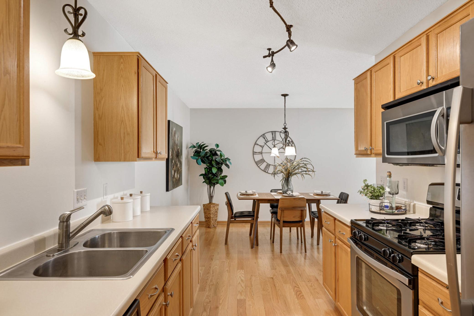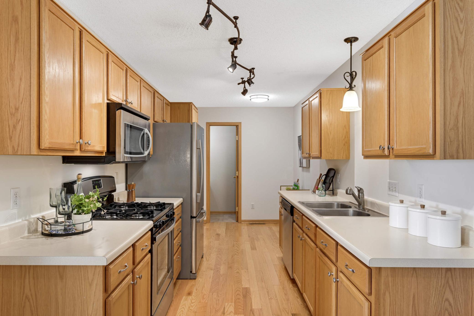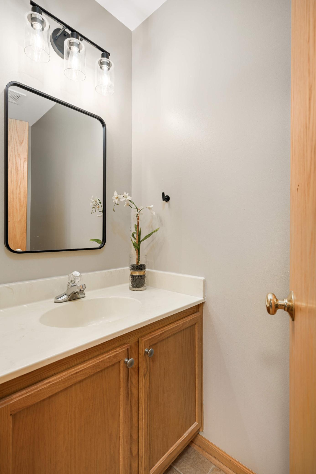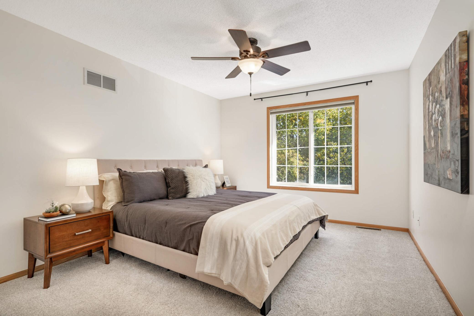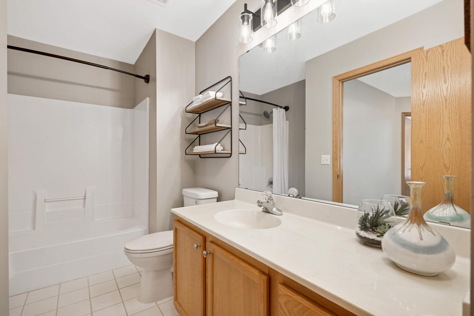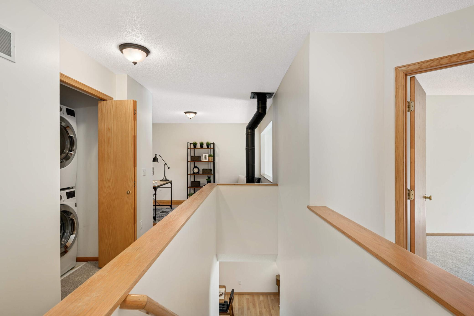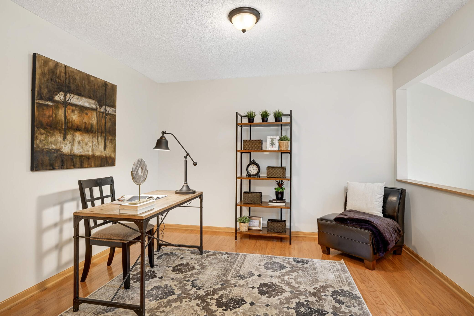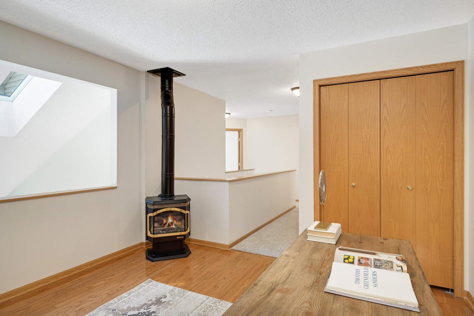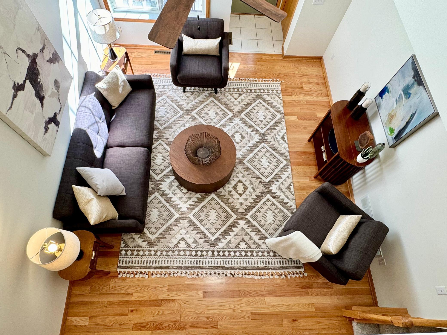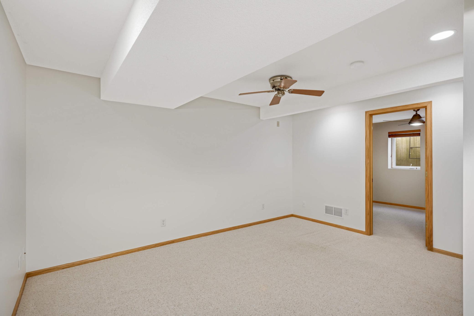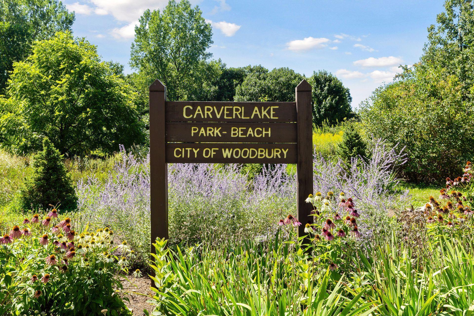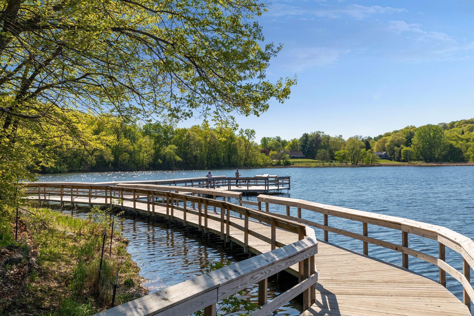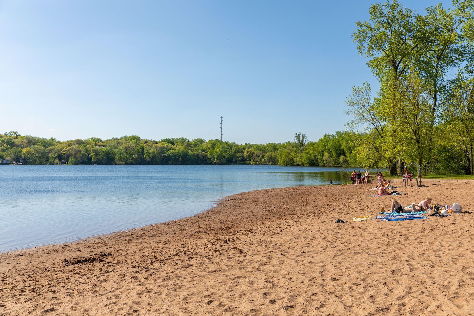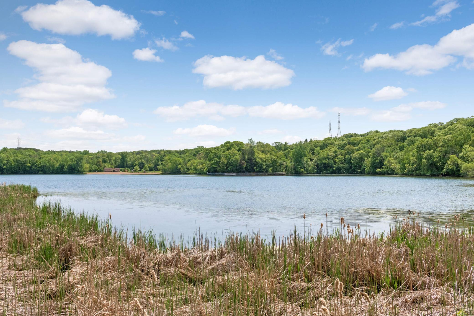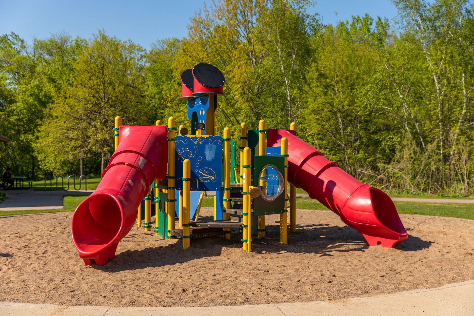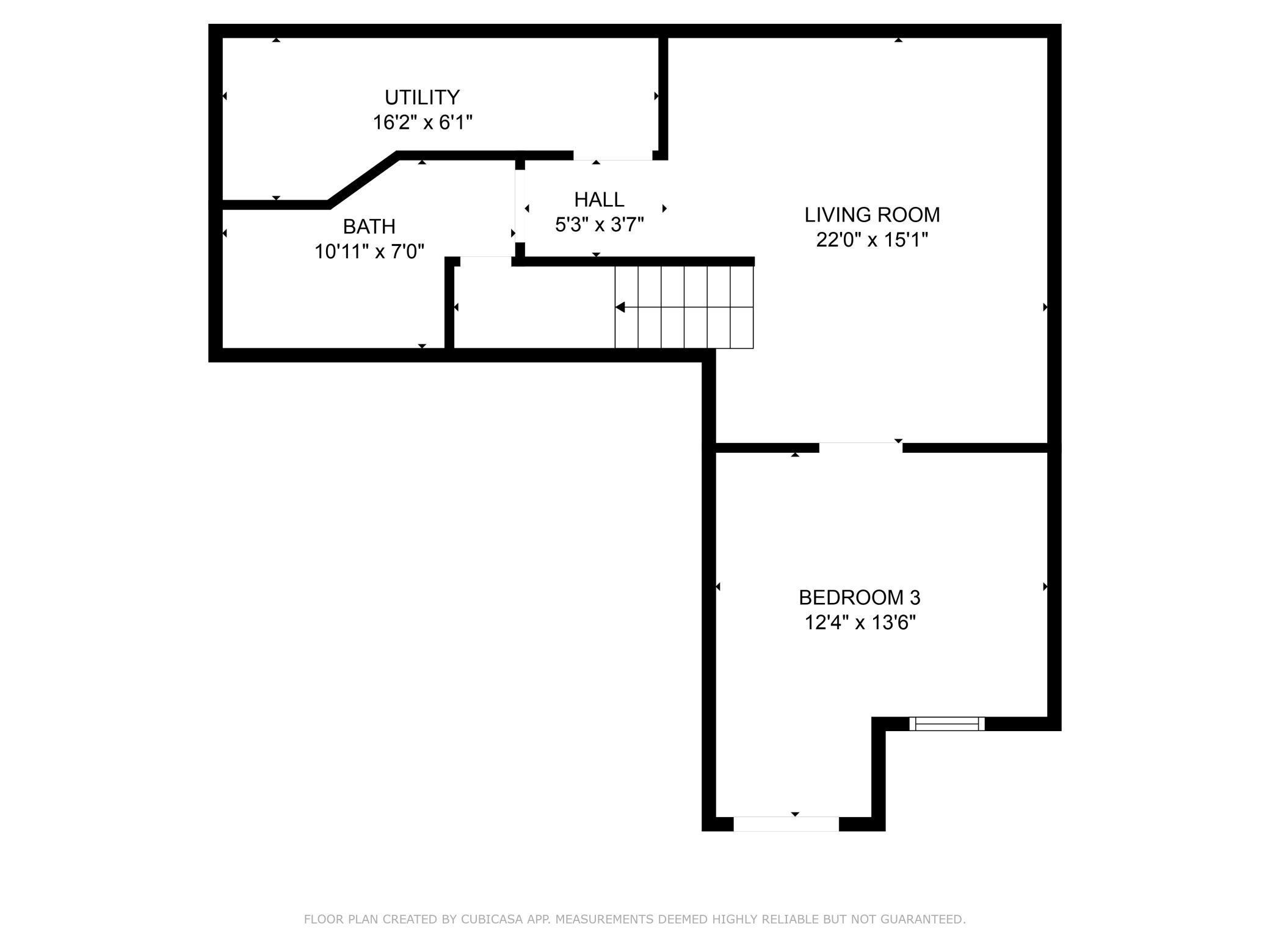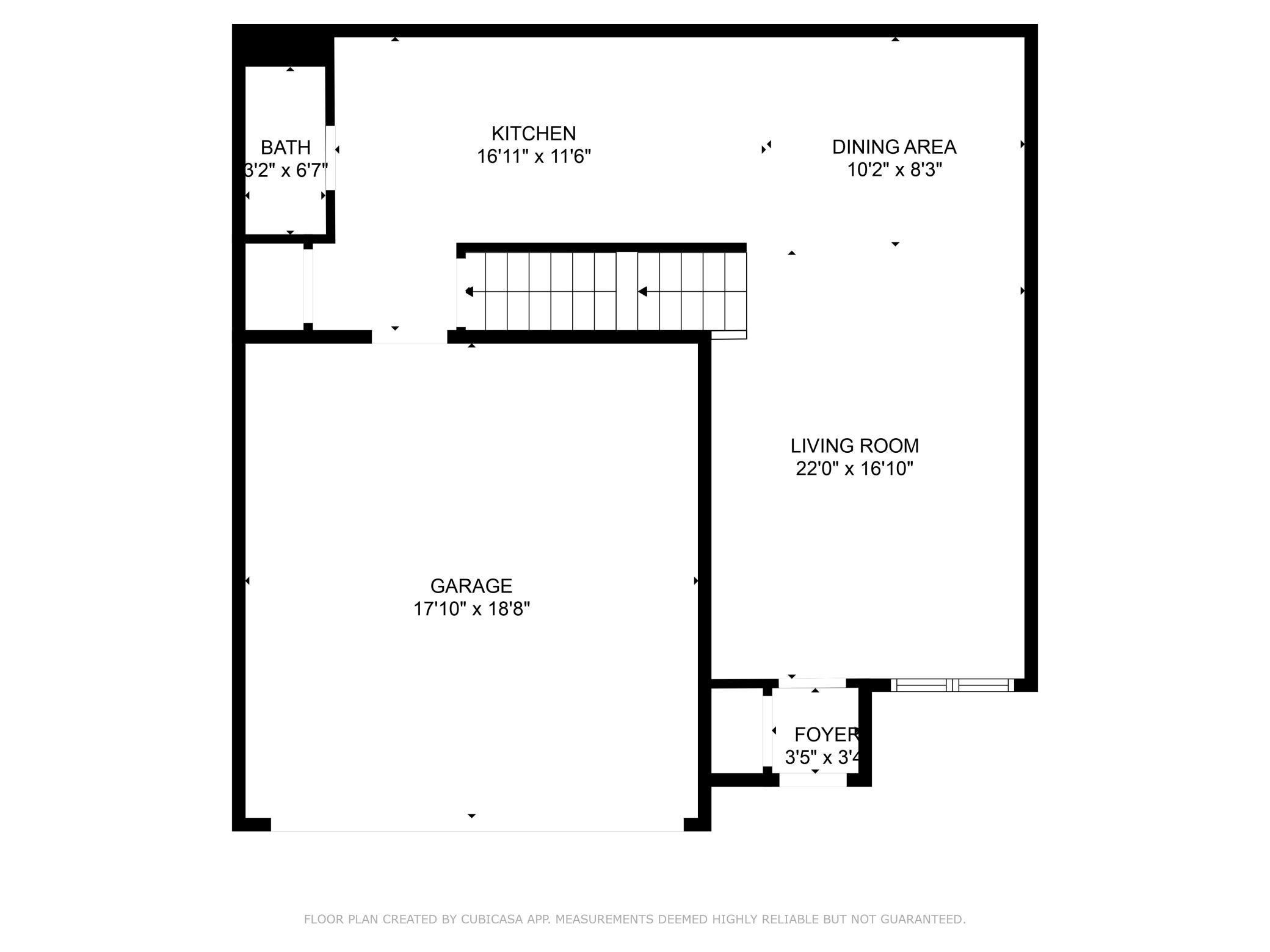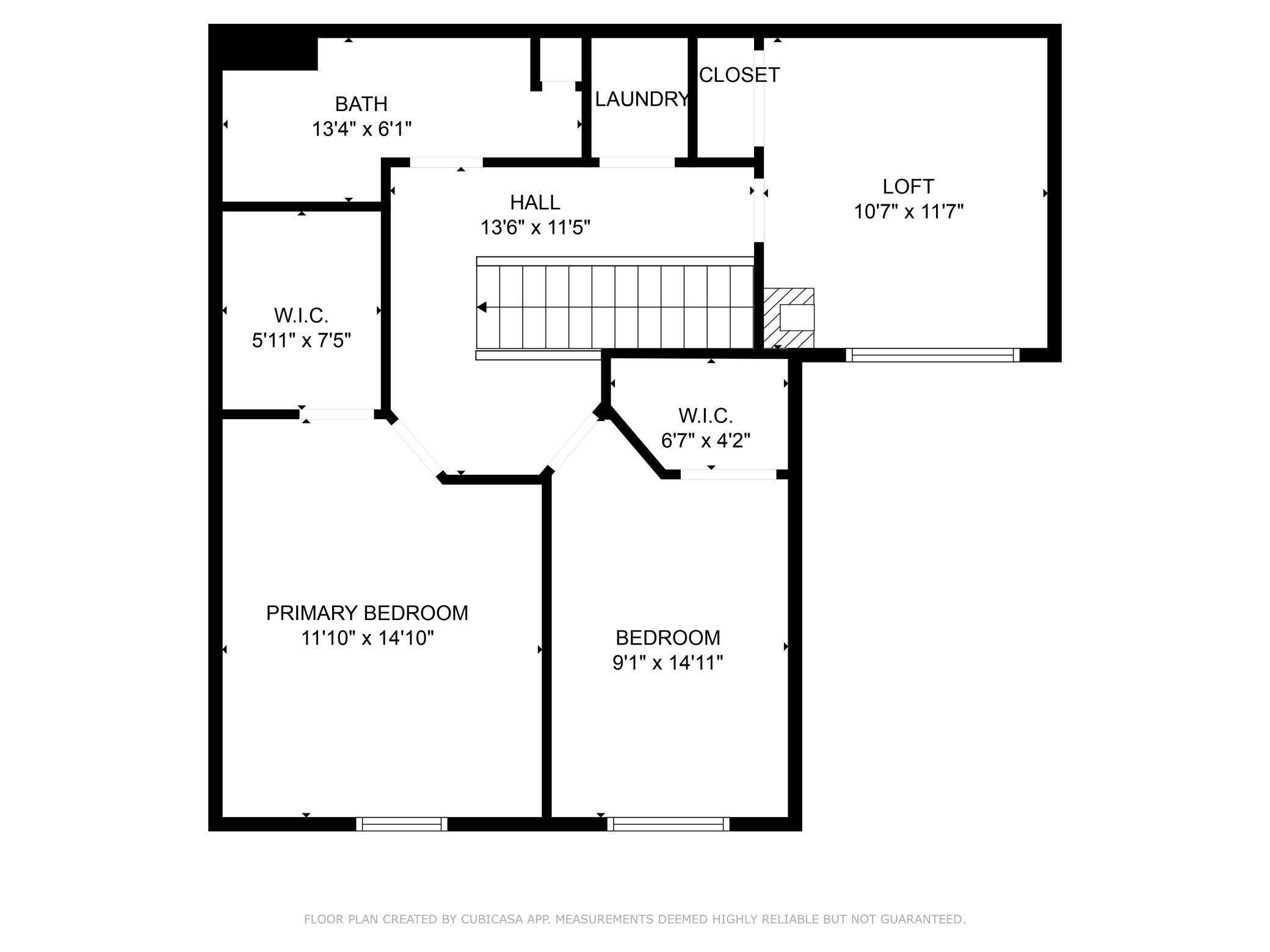6147 TAHOE CIRCLE
6147 Tahoe Circle, Saint Paul (Woodbury), 55125, MN
-
Price: $300,000
-
Status type: For Sale
-
City: Saint Paul (Woodbury)
-
Neighborhood: Lakeview Twnhms Woodbury 2nd Add
Bedrooms: 3
Property Size :2132
-
Listing Agent: NST16457,NST99624
-
Property type : Townhouse Side x Side
-
Zip code: 55125
-
Street: 6147 Tahoe Circle
-
Street: 6147 Tahoe Circle
Bathrooms: 3
Year: 1998
Listing Brokerage: Coldwell Banker Realty
FEATURES
- Range
- Refrigerator
- Washer
- Dryer
- Microwave
- Dishwasher
- Disposal
- Gas Water Heater
- Stainless Steel Appliances
DETAILS
Looking for a rare opportunity to own a townhouse in a prime location with 3 different living space? This home is walking distance to Carver Lake, offering convenience and tranquility in a quiet, dead-end street with no through traffic and a private view! The main floor boasts vaulted ceilings and a skylight, filling the space with natural light. Great flows from the living room, to dining and the kitchen. Beautiful wood floors, stainless steel appliances and gas range are something you always wanted. Upstairs, you'll find the 2 spacious bedrooms both with a huge walk-in closet, along with the cozy loft area with a gas fireplace. The convenient upstairs laundry makes daily living a breeze. The finished lower level includes an 3rd bedroom, 3rd bathroom with a shower and a family room, perfect for a long-term guest. This updated townhome is ready to move in! (New carpet for upstairs/stairway 2023, New driveway 2023, new roof 2018, Dishwasher/Refrigerator/Range: 2018 Washer/Dryer: 2021, A/C: 2019) Location, privacy and space! This townhome is a solid 10!
INTERIOR
Bedrooms: 3
Fin ft² / Living Area: 2132 ft²
Below Ground Living: 682ft²
Bathrooms: 3
Above Ground Living: 1450ft²
-
Basement Details: Drain Tiled, Egress Window(s), Finished, Full, Concrete,
Appliances Included:
-
- Range
- Refrigerator
- Washer
- Dryer
- Microwave
- Dishwasher
- Disposal
- Gas Water Heater
- Stainless Steel Appliances
EXTERIOR
Air Conditioning: Central Air
Garage Spaces: 2
Construction Materials: N/A
Foundation Size: 700ft²
Unit Amenities:
-
- Patio
- Natural Woodwork
- Hardwood Floors
- Ceiling Fan(s)
- Walk-In Closet
- Vaulted Ceiling(s)
- Washer/Dryer Hookup
- In-Ground Sprinkler
- Skylight
- Primary Bedroom Walk-In Closet
Heating System:
-
- Forced Air
ROOMS
| Main | Size | ft² |
|---|---|---|
| Living Room | n/a | 0 ft² |
| Dining Room | n/a | 0 ft² |
| Kitchen | n/a | 0 ft² |
| Bathroom | n/a | 0 ft² |
| Upper | Size | ft² |
|---|---|---|
| Bedroom 1 | n/a | 0 ft² |
| Bedroom 2 | n/a | 0 ft² |
| Loft | n/a | 0 ft² |
| Laundry | n/a | 0 ft² |
| Bathroom | n/a | 0 ft² |
| Lower | Size | ft² |
|---|---|---|
| Bedroom 3 | n/a | 0 ft² |
| Bathroom | n/a | 0 ft² |
| Family Room | n/a | 0 ft² |
LOT
Acres: N/A
Lot Size Dim.: 32x44
Longitude: 44.9115
Latitude: -92.9809
Zoning: Residential-Single Family
FINANCIAL & TAXES
Tax year: 2024
Tax annual amount: $3,129
MISCELLANEOUS
Fuel System: N/A
Sewer System: City Sewer/Connected
Water System: City Water/Connected
ADITIONAL INFORMATION
MLS#: NST7656679
Listing Brokerage: Coldwell Banker Realty

ID: 3447496
Published: October 11, 2024
Last Update: October 11, 2024
Views: 40


