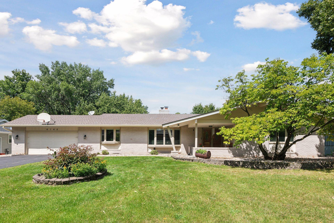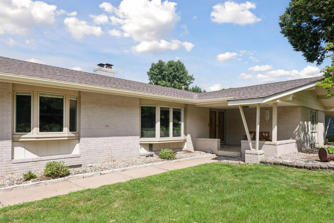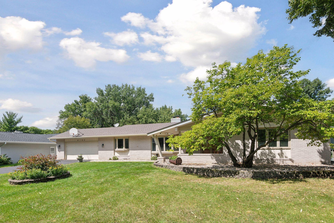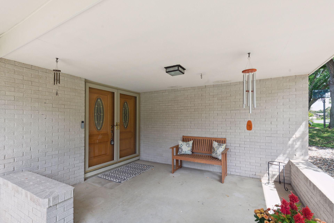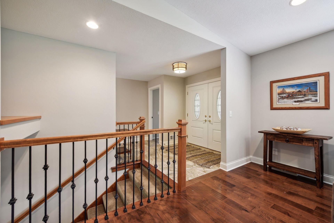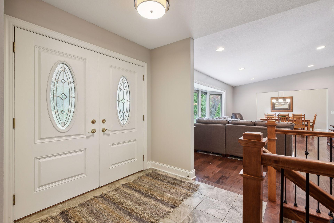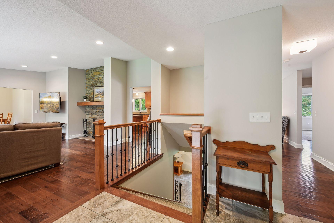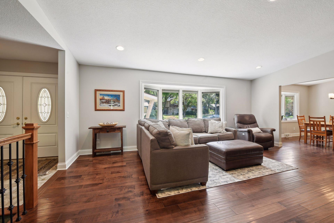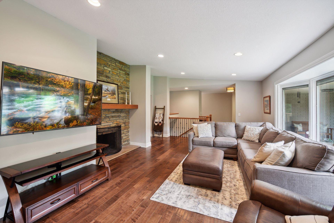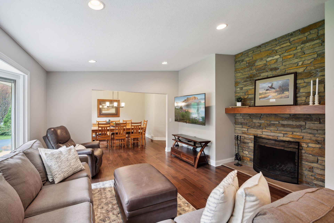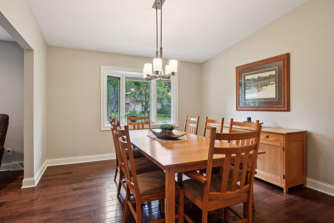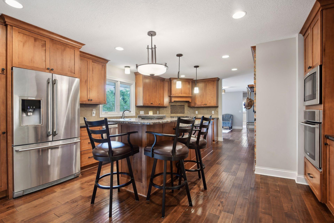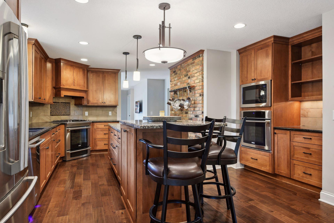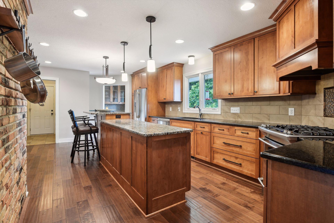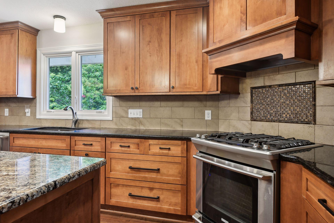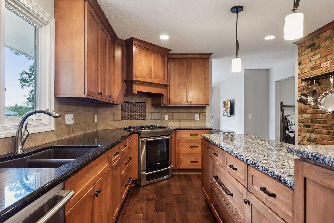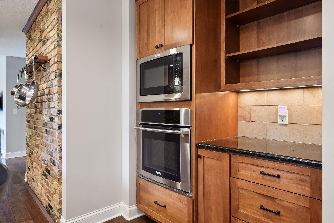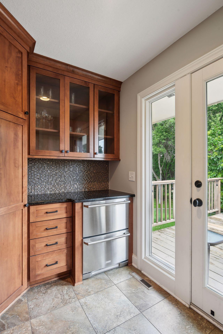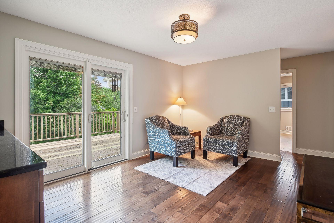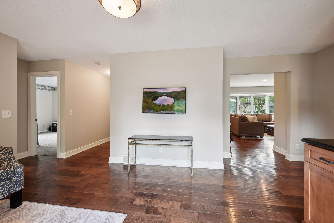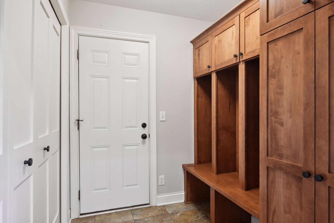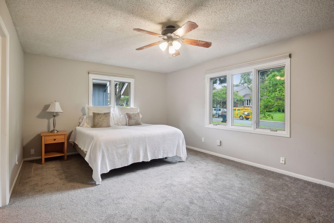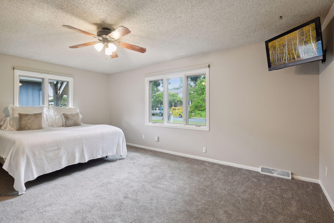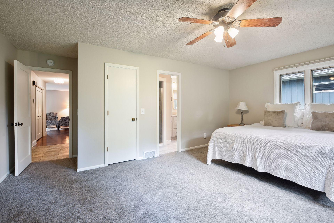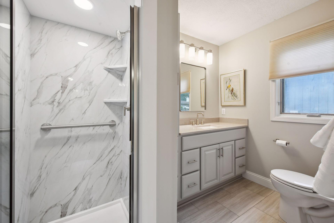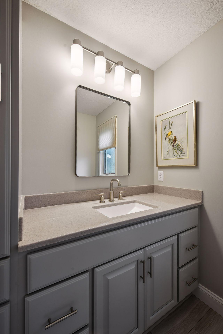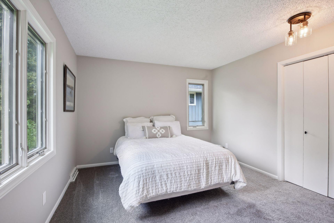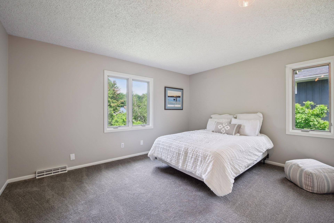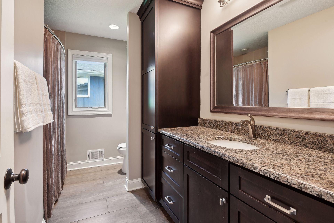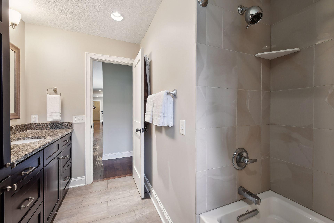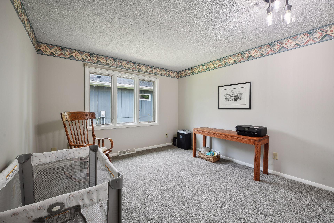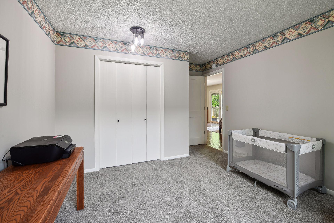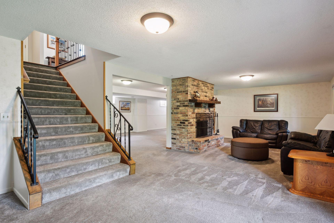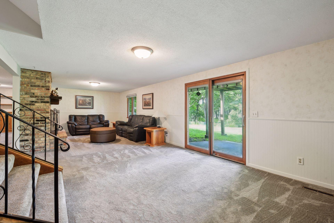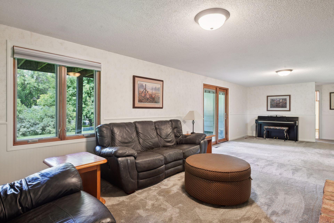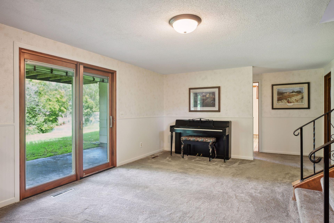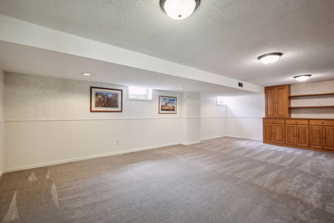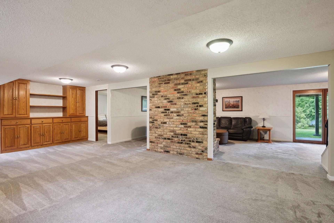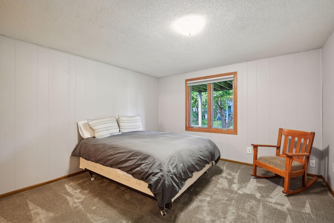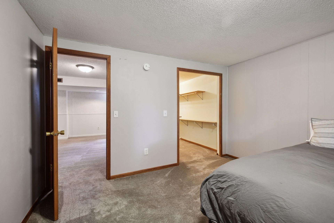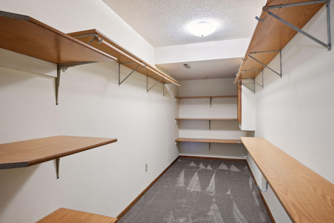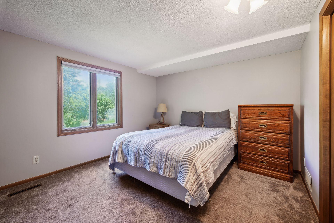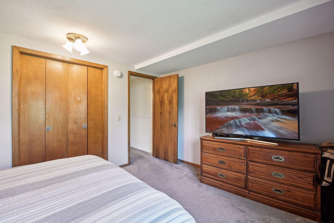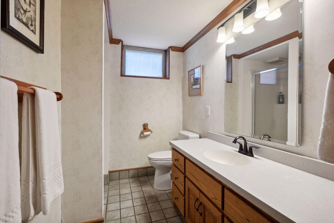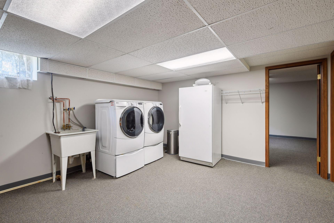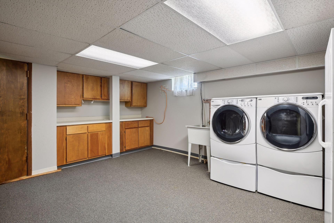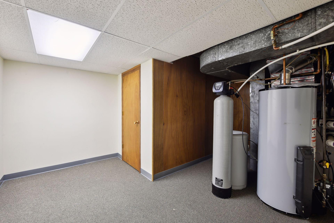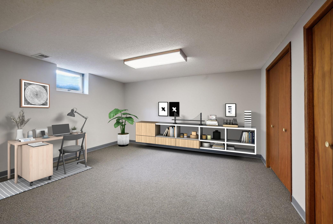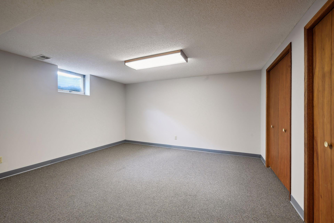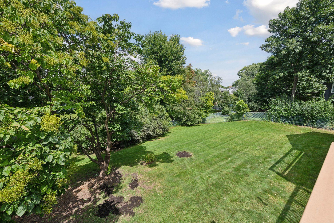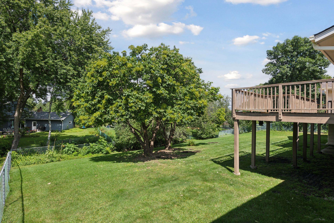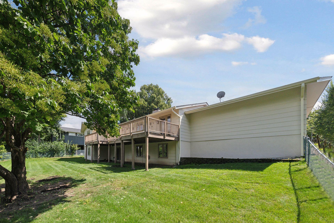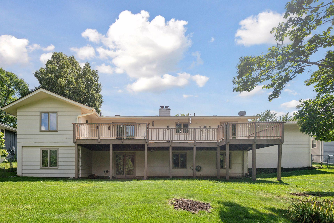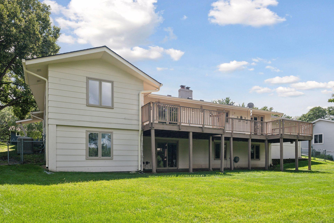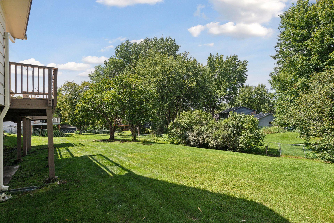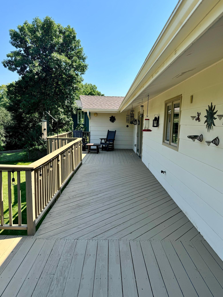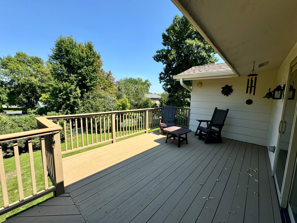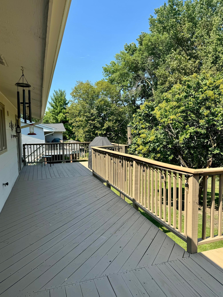6148 ARCTIC WAY
6148 Arctic Way, Minneapolis (Edina), 55436, MN
-
Price: $899,000
-
Status type: For Sale
-
City: Minneapolis (Edina)
-
Neighborhood: Viking Hills 2nd Add
Bedrooms: 5
Property Size :4610
-
Listing Agent: NST16650,NST56770
-
Property type : Single Family Residence
-
Zip code: 55436
-
Street: 6148 Arctic Way
-
Street: 6148 Arctic Way
Bathrooms: 3
Year: 1968
Listing Brokerage: Edina Realty, Inc.
FEATURES
- Range
- Refrigerator
- Washer
- Dryer
- Microwave
- Exhaust Fan
- Dishwasher
- Water Softener Owned
- Disposal
- Wall Oven
- Double Oven
- Wine Cooler
- Stainless Steel Appliances
DETAILS
This beautifully renovated one-story in West Edina boasts over 4,600 FSF! The main floor features hardwood floors, 3 beds, including primary bedroom suite with private 3/4 bath (remodeled 2024). The gourmet kitchen was thoughtfully designed and renovated by Ispiri and includes a butler's pantry. The mud-room offers plenty of storage. The formal dining room opens up to the spacious and inviting living room, with an additional den/living area off the kitchen, there is plenty of space for everyone. The lower level walk-out features 2 additional bedrooms and one bath. There is also a large bonus room that could be used as an office, gym, or for storage. The family room offers views of the backyard and an additional recreation area can be used to suit your individual needs. The laundry room features plenty of space for storage. HSA Home Warranty for buyer included in Sale. Deck to be painted on 8/19 (weather permitting). Ring Doorbell and Freezer in garage not included in sale.
INTERIOR
Bedrooms: 5
Fin ft² / Living Area: 4610 ft²
Below Ground Living: 2298ft²
Bathrooms: 3
Above Ground Living: 2312ft²
-
Basement Details: Daylight/Lookout Windows, Egress Window(s), Finished, Full, Storage/Locker, Storage Space, Walkout,
Appliances Included:
-
- Range
- Refrigerator
- Washer
- Dryer
- Microwave
- Exhaust Fan
- Dishwasher
- Water Softener Owned
- Disposal
- Wall Oven
- Double Oven
- Wine Cooler
- Stainless Steel Appliances
EXTERIOR
Air Conditioning: Central Air
Garage Spaces: 2
Construction Materials: N/A
Foundation Size: 2312ft²
Unit Amenities:
-
- Kitchen Window
- Deck
- Porch
- Hardwood Floors
- Ceiling Fan(s)
- Walk-In Closet
- Washer/Dryer Hookup
- Kitchen Center Island
- Satelite Dish
- Tile Floors
- Main Floor Primary Bedroom
- Primary Bedroom Walk-In Closet
Heating System:
-
- Forced Air
ROOMS
| Main | Size | ft² |
|---|---|---|
| Living Room | 21x15 | 441 ft² |
| Dining Room | 12x15 | 144 ft² |
| Den | 15x12 | 225 ft² |
| Kitchen | 21x16 | 441 ft² |
| Mud Room | 8.5x7 | 71.54 ft² |
| Bedroom 1 | 18x13 | 324 ft² |
| Bedroom 2 | 14x12 | 196 ft² |
| Bedroom 3 | 11x11 | 121 ft² |
| Lower | Size | ft² |
|---|---|---|
| Family Room | 26x15 | 676 ft² |
| Recreation Room | 13x12 | 169 ft² |
| Bedroom 4 | 14x11 | 196 ft² |
| Bedroom 5 | 13x12 | 169 ft² |
LOT
Acres: N/A
Lot Size Dim.: 100x150
Longitude: 44.893
Latitude: -93.3894
Zoning: Residential-Single Family
FINANCIAL & TAXES
Tax year: 2024
Tax annual amount: $10,982
MISCELLANEOUS
Fuel System: N/A
Sewer System: City Sewer/Connected
Water System: City Water/Connected
ADITIONAL INFORMATION
MLS#: NST7617304
Listing Brokerage: Edina Realty, Inc.

ID: 3294141
Published: August 16, 2024
Last Update: August 16, 2024
Views: 49


