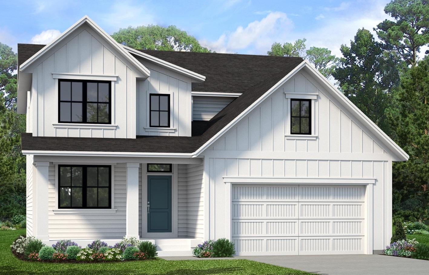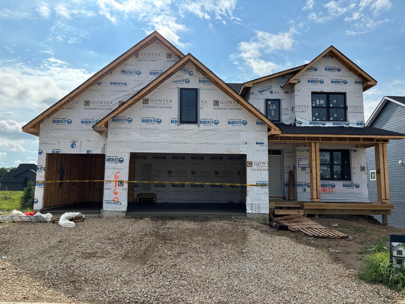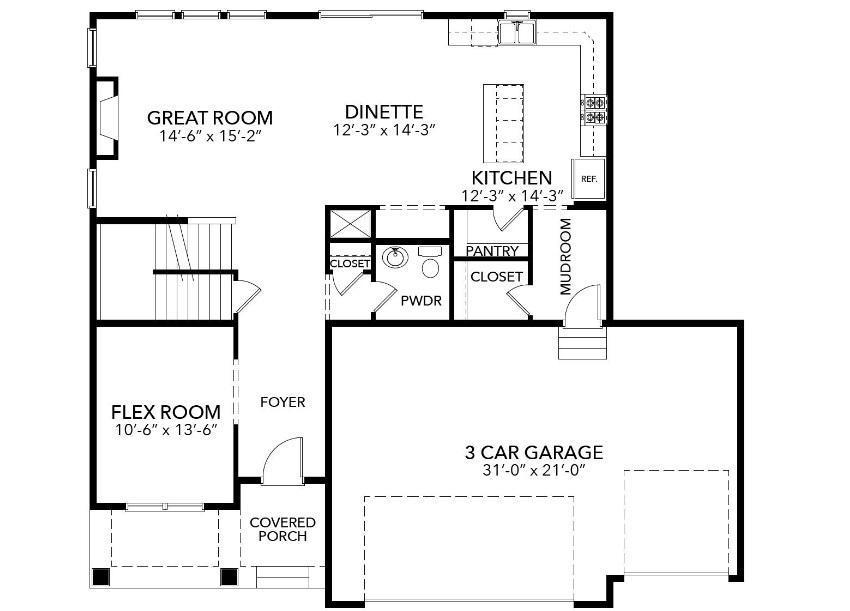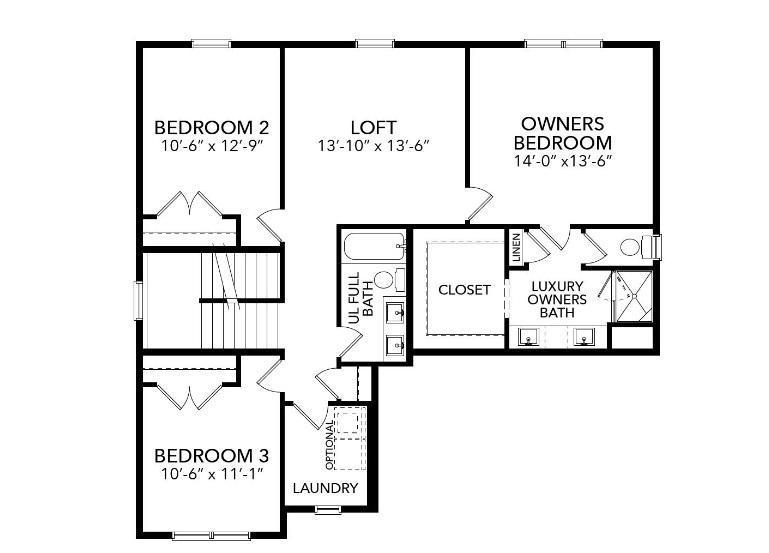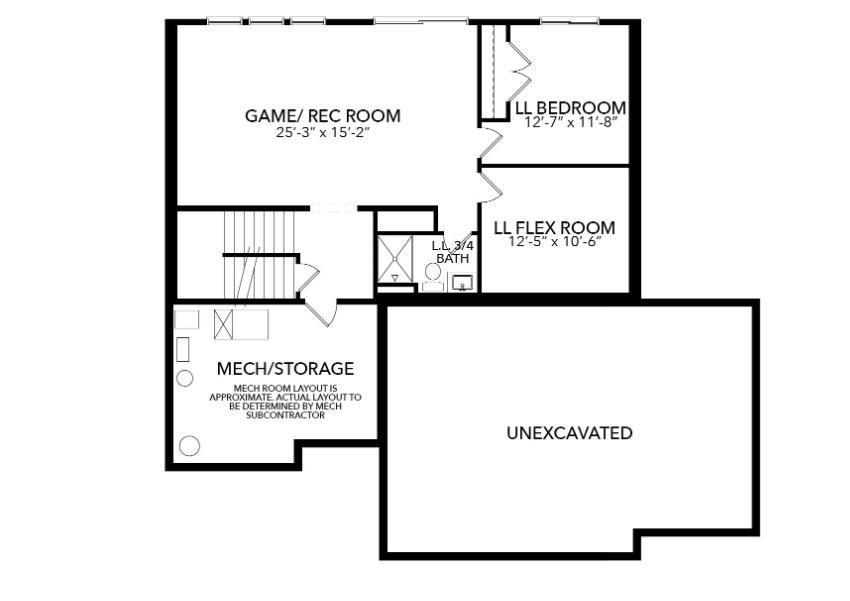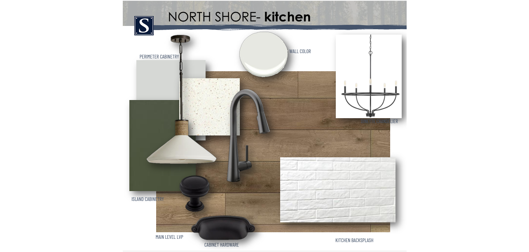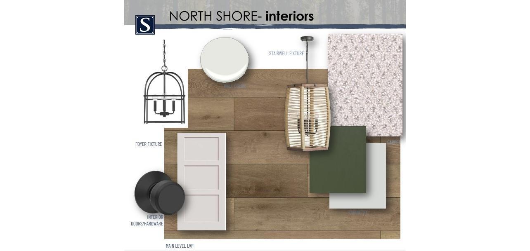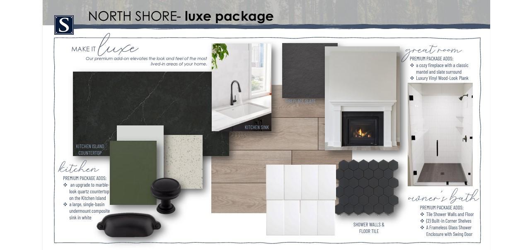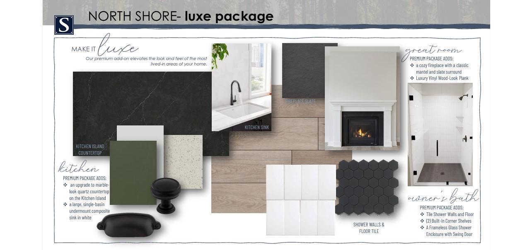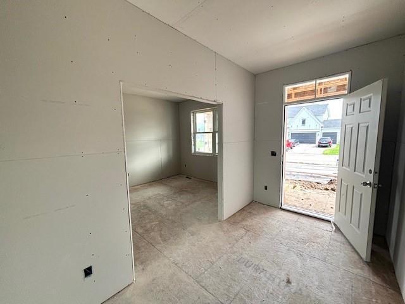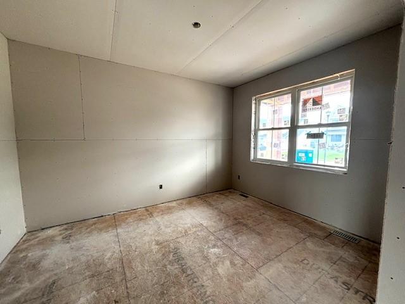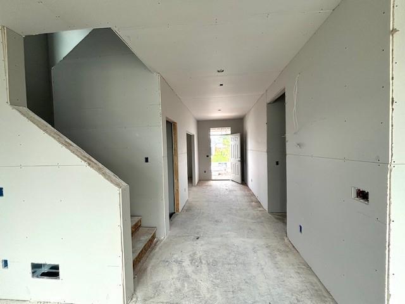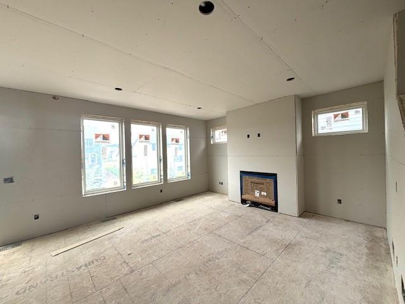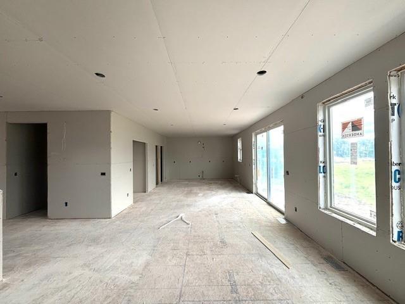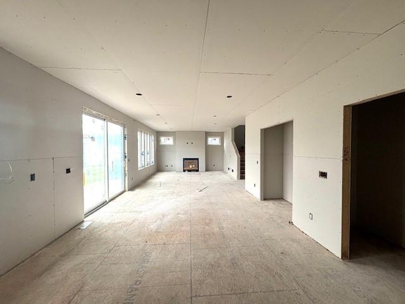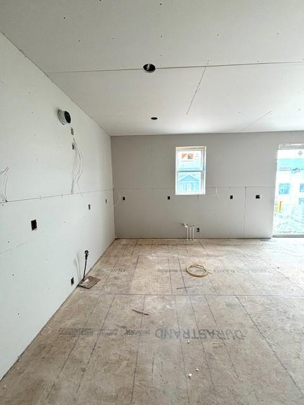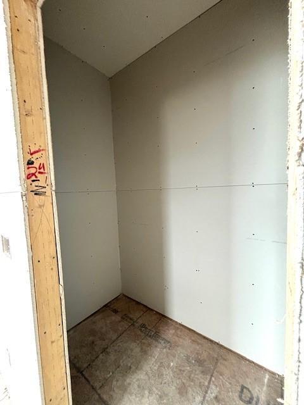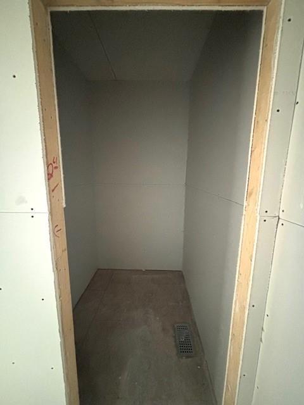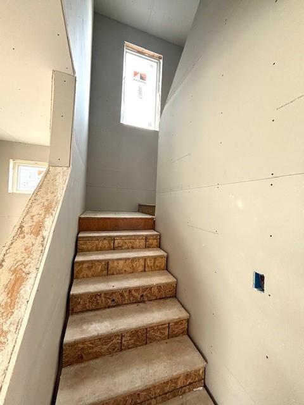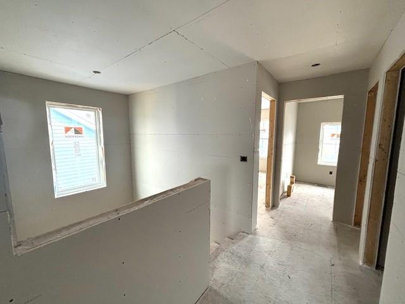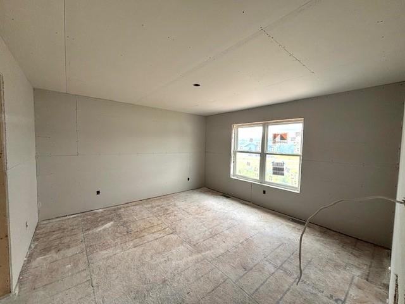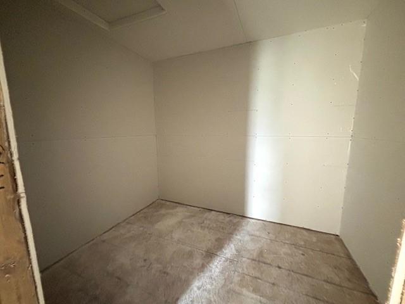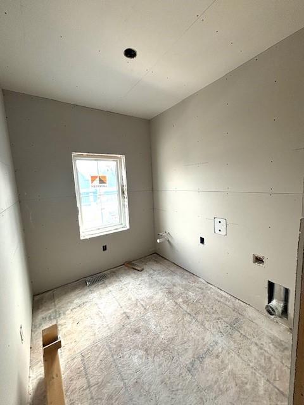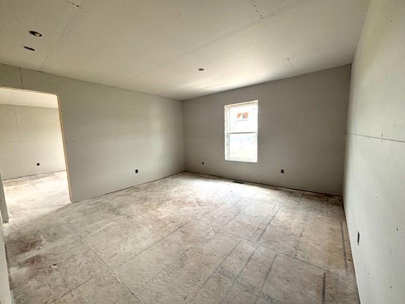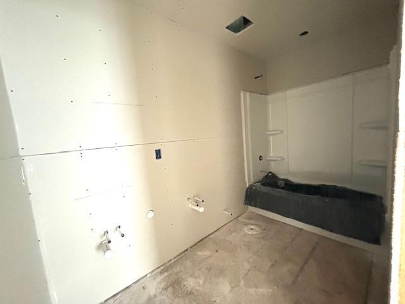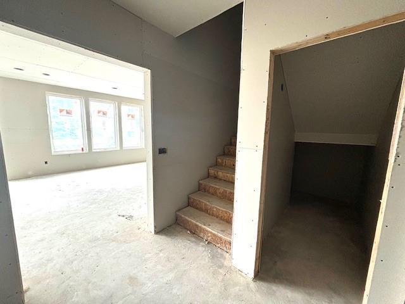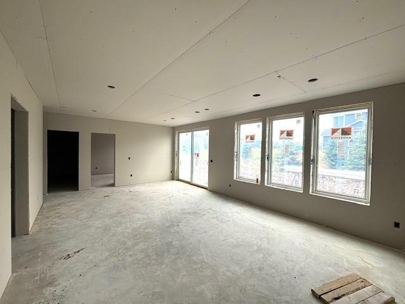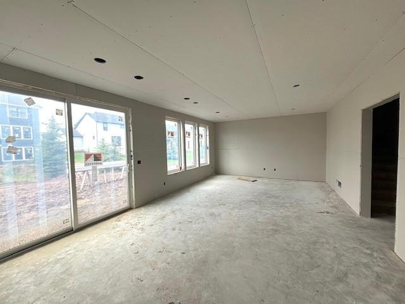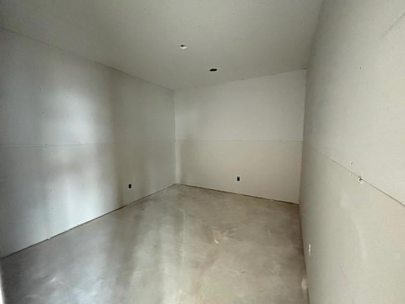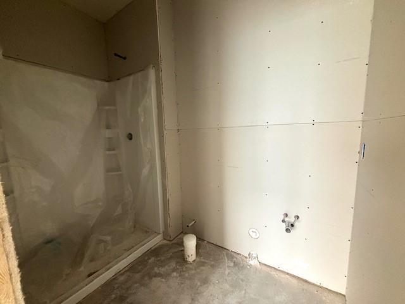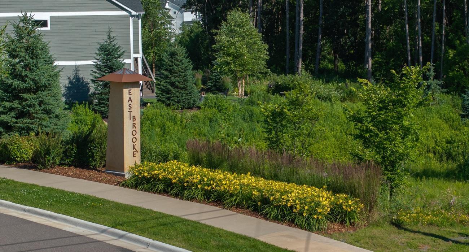6160 HARKNESS LANE
6160 Harkness Lane, Cottage Grove, 55016, MN
-
Price: $679,900
-
Status type: For Sale
-
City: Cottage Grove
-
Neighborhood: Eastbrooke 3rd Add
Bedrooms: 4
Property Size :3372
-
Listing Agent: NST15138,NST98657
-
Property type : Single Family Residence
-
Zip code: 55016
-
Street: 6160 Harkness Lane
-
Street: 6160 Harkness Lane
Bathrooms: 4
Year: 2024
Listing Brokerage: Gonyea Homes, Inc.
FEATURES
- Range
- Refrigerator
- Microwave
- Exhaust Fan
- Dishwasher
- Water Softener Owned
- Disposal
- Humidifier
- Air-To-Air Exchanger
- Tankless Water Heater
- ENERGY STAR Qualified Appliances
- Stainless Steel Appliances
DETAILS
Welcome to The Edge at Eastbrooke! Stonegate Builders presents this brand new layout - The Louise. This quicker move-in opportunity will be ready in October 2024. 4 bedrooms | 4 bathrooms | upper-level loft | upper-level laundry | 2 Flex Rooms (one on the main level and one on the lower-level) | finished walkout basement | 3 car garage. Quartz countertops throughout the home, slow close cabinets throughout the home, gas range, and great room fireplace. All Stonegate properties come fully sodded with irrigation sprinklers, landscaping, low maintenance front porch decking, and James Hardie siding. The Edge at Eastbrooke Community offers paved and unpaved walking trails, mature trees, and park/playground. District 833 school district and feeds into Eastridge High School.
INTERIOR
Bedrooms: 4
Fin ft² / Living Area: 3372 ft²
Below Ground Living: 960ft²
Bathrooms: 4
Above Ground Living: 2412ft²
-
Basement Details: Drain Tiled, Finished, Concrete, Sump Pump, Walkout,
Appliances Included:
-
- Range
- Refrigerator
- Microwave
- Exhaust Fan
- Dishwasher
- Water Softener Owned
- Disposal
- Humidifier
- Air-To-Air Exchanger
- Tankless Water Heater
- ENERGY STAR Qualified Appliances
- Stainless Steel Appliances
EXTERIOR
Air Conditioning: Central Air
Garage Spaces: 3
Construction Materials: N/A
Foundation Size: 1205ft²
Unit Amenities:
-
- Kitchen Window
- Porch
- Walk-In Closet
- Washer/Dryer Hookup
- In-Ground Sprinkler
- Kitchen Center Island
- Primary Bedroom Walk-In Closet
Heating System:
-
- Forced Air
ROOMS
| Basement | Size | ft² |
|---|---|---|
| Bedroom 4 | 12x11 | 144 ft² |
| Upper | Size | ft² |
|---|---|---|
| Bedroom 1 | 13x16 | 169 ft² |
| Bedroom 2 | 12x13 | 144 ft² |
| Bedroom 3 | 12x12 | 144 ft² |
| Loft | 14x13 | 196 ft² |
| Main | Size | ft² |
|---|---|---|
| Flex Room | 11x14 | 121 ft² |
| Family Room | 15x15 | 225 ft² |
LOT
Acres: N/A
Lot Size Dim.: 65x125x65x125
Longitude: 44.8602
Latitude: -92.9551
Zoning: Residential-Single Family
FINANCIAL & TAXES
Tax year: 2024
Tax annual amount: $1,888
MISCELLANEOUS
Fuel System: N/A
Sewer System: City Sewer/Connected
Water System: City Water/Connected
ADITIONAL INFORMATION
MLS#: NST7622997
Listing Brokerage: Gonyea Homes, Inc.

ID: 3170819
Published: July 18, 2024
Last Update: July 18, 2024
Views: 48


