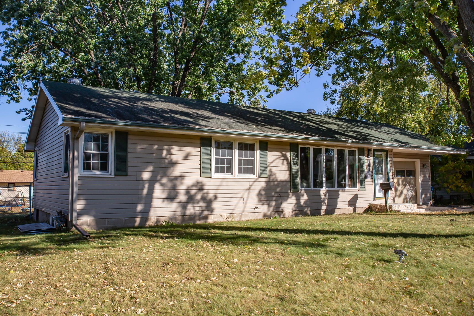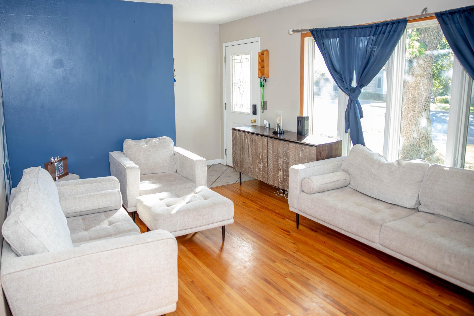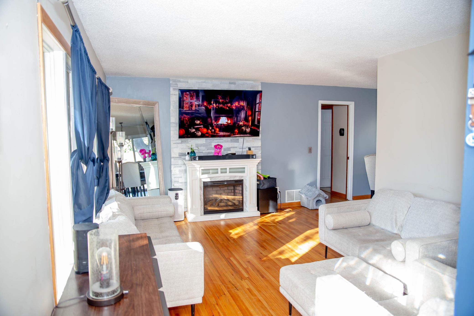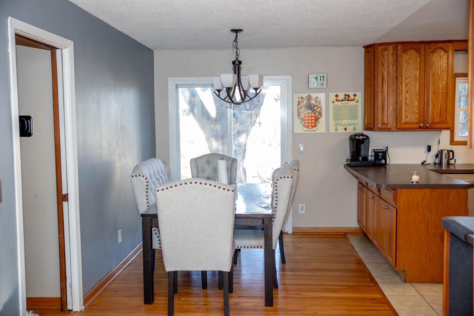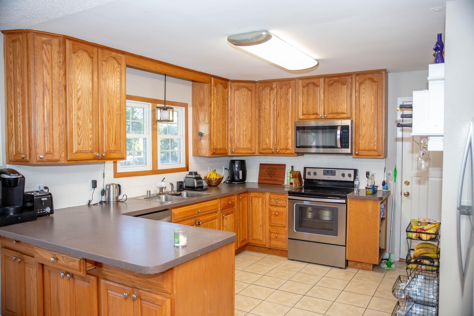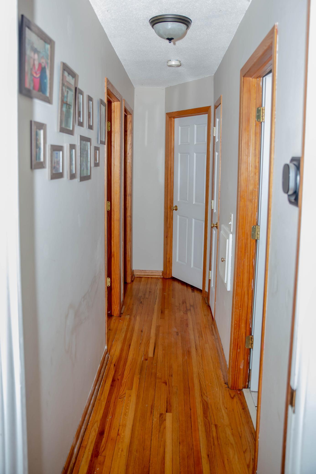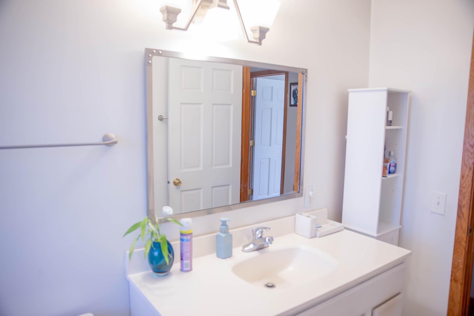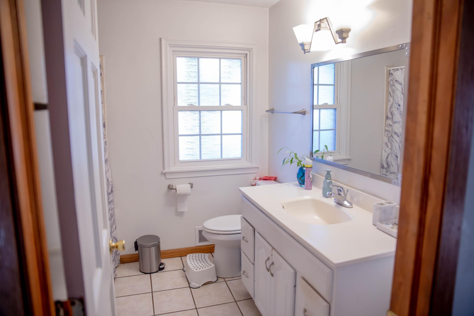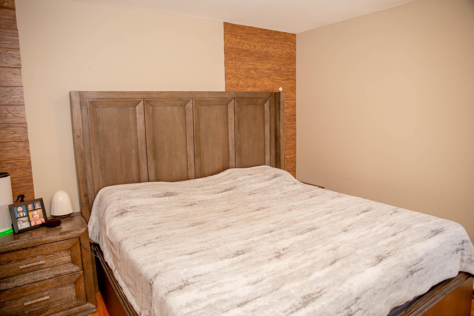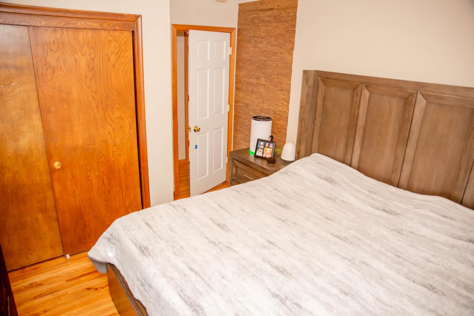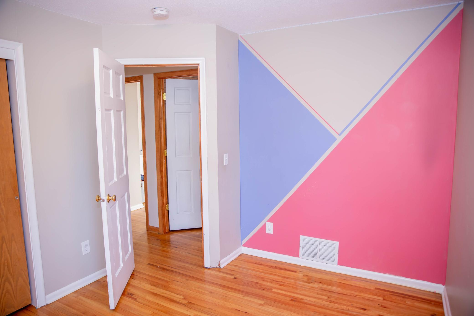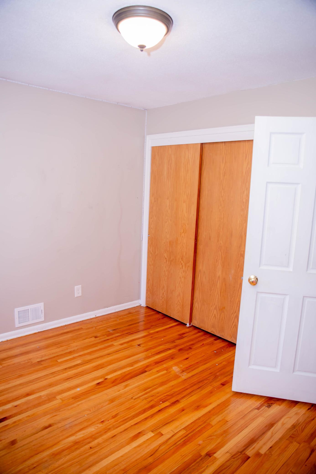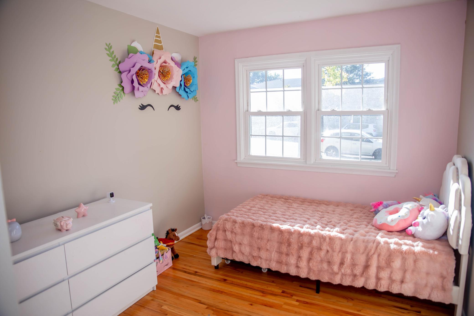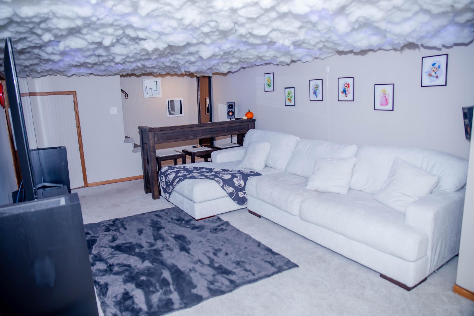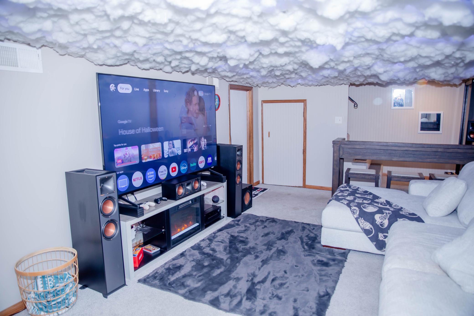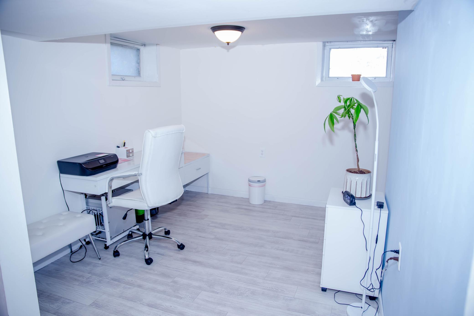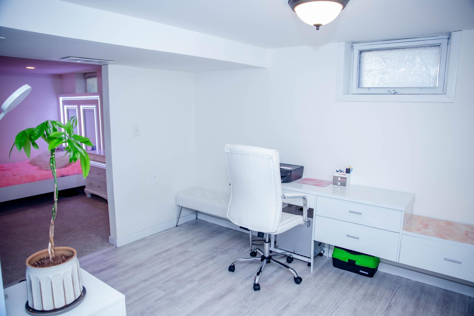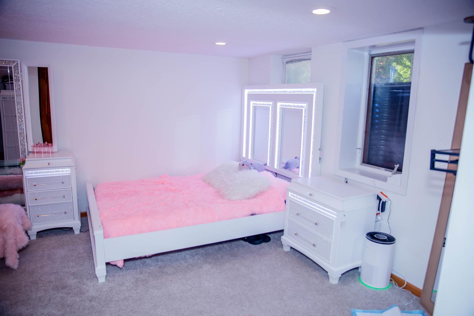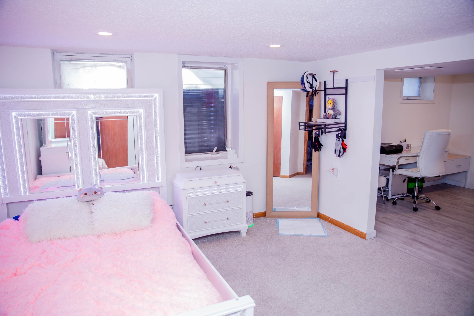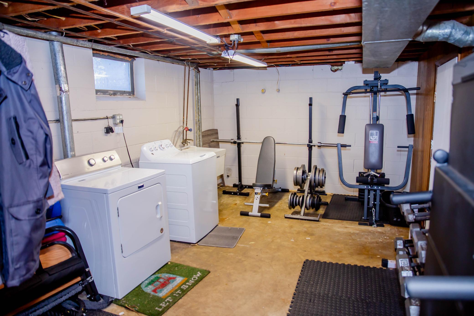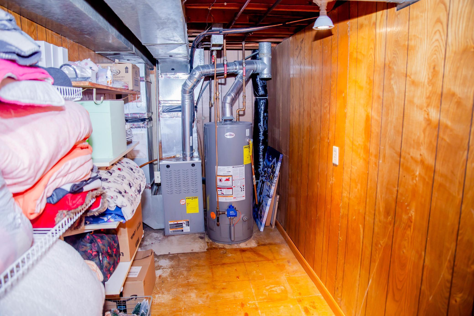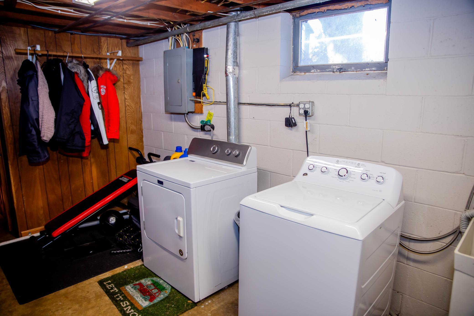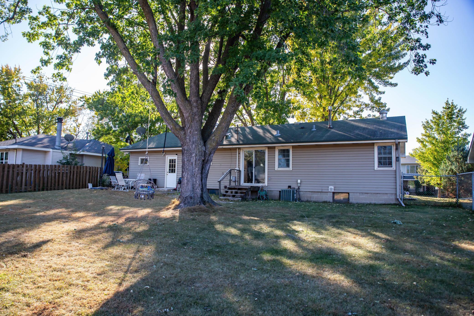6161 5TH STREET
6161 5th Street, Minneapolis (Fridley), 55432, MN
-
Price: $340,000
-
Status type: For Sale
-
City: Minneapolis (Fridley)
-
Neighborhood: Upland 2nd Add
Bedrooms: 4
Property Size :1802
-
Listing Agent: NST17725,NST108017
-
Property type : Single Family Residence
-
Zip code: 55432
-
Street: 6161 5th Street
-
Street: 6161 5th Street
Bathrooms: 2
Year: 1961
Listing Brokerage: National Realty Guild
DETAILS
Charming Rambler Home to captivate your heart, staged in the vibrant neighborhood of 6161 5th Street Northeast, Fridley, MN 55432. Spread over a comfortable 1802 Sq ft, this single-family home is the perfect fusion of modern style and welcoming comfort. The 4-bedroom, 2-bathroom layout is meticulously designed for easy living. On the main level, discover beautiful hardwood floors that lead you through the three cozy bedrooms and into a full bathroom. The generous kitchen dining area serves as the heart of the home, a versatile space embodying the love of family gatherings and delicious meals. Make your way to the lower level to discover an oversized bedroom, perfect for extra privacy or designing that dream home office. The contemporary living room invites natural light, creating an airy and uplifting atmosphere. Embrace the mood in the separate family room, an ultimate haven ideal for movie nights or quiet reading time. This desirable location serves you with convenience at your doorstep. Nested just walking distance away from shops, public transportation, and Fridley High School, this home truly accentuates ease of urban living in a suburban setting. Bask under the Minnesota sky in your tranquil neighborhood, an energizing community spirit that's perfect for all. Break away from the rapid city life and embrace tranquil living at this suburban gem. Don't let this outstanding opportunity slip by! Contact us today for more information or schedule a private showing and witness the unique allure of this home yourself.
INTERIOR
Bedrooms: 4
Fin ft² / Living Area: 1802 ft²
Below Ground Living: 752ft²
Bathrooms: 2
Above Ground Living: 1050ft²
-
Basement Details: Egress Window(s), Finished, Full,
Appliances Included:
-
EXTERIOR
Air Conditioning: Central Air
Garage Spaces: 1
Construction Materials: N/A
Foundation Size: 1050ft²
Unit Amenities:
-
- Kitchen Window
- Main Floor Primary Bedroom
Heating System:
-
- Forced Air
ROOMS
| Main | Size | ft² |
|---|---|---|
| Bedroom 1 | 11x16 | 121 ft² |
| Bedroom 2 | 11x10 | 121 ft² |
| Bedroom 3 | 9x10 | 81 ft² |
| Kitchen | 12x13 | 144 ft² |
| Dining Room | 13x9 | 169 ft² |
| Living Room | 11x16 | 121 ft² |
| Bathroom | 8.5x8 | 71.54 ft² |
| Basement | Size | ft² |
|---|---|---|
| Family Room | 12x24 | 144 ft² |
| Bathroom | n/a | 0 ft² |
| Bedroom 4 | n/a | 0 ft² |
| Laundry | n/a | 0 ft² |
LOT
Acres: N/A
Lot Size Dim.: 75x144x75x143
Longitude: 45.0803
Latitude: -93.2603
Zoning: Residential-Single Family
FINANCIAL & TAXES
Tax year: 2024
Tax annual amount: $3,671
MISCELLANEOUS
Fuel System: N/A
Sewer System: City Sewer/Connected
Water System: City Water/Connected
ADITIONAL INFORMATION
MLS#: NST7659236
Listing Brokerage: National Realty Guild

ID: 3443551
Published: October 11, 2024
Last Update: October 11, 2024
Views: 58


