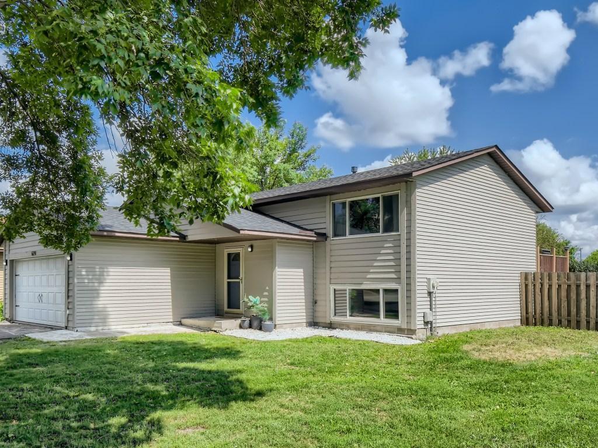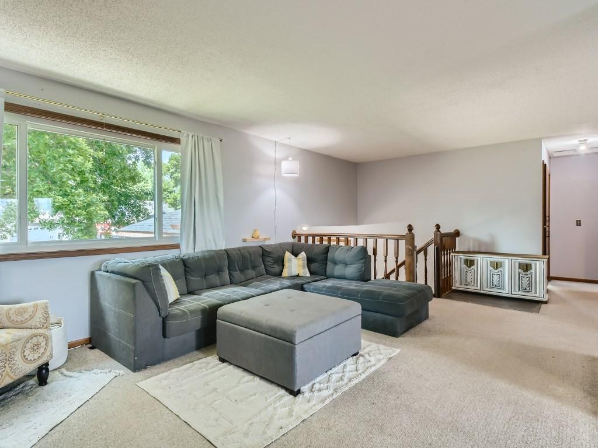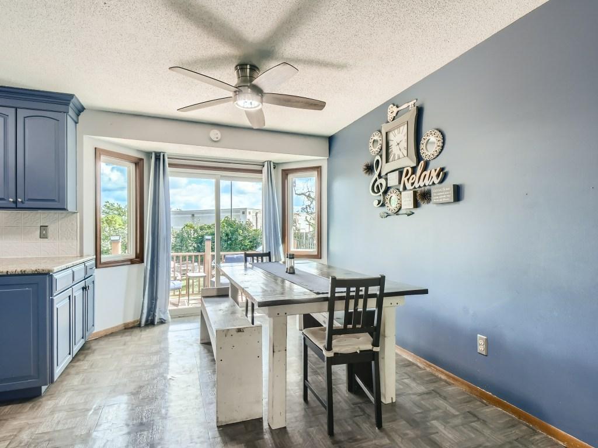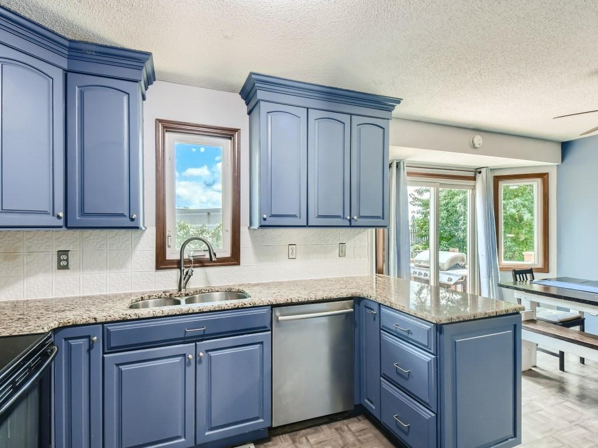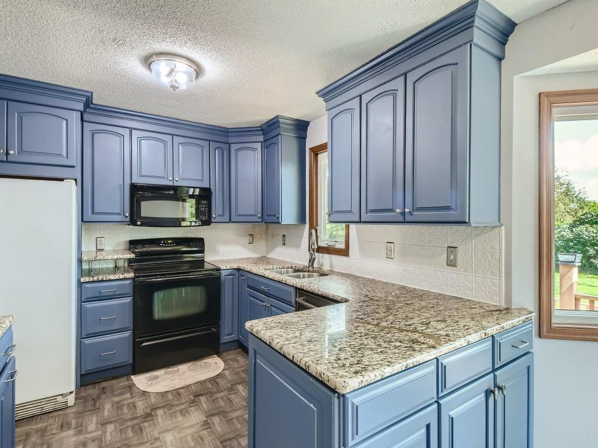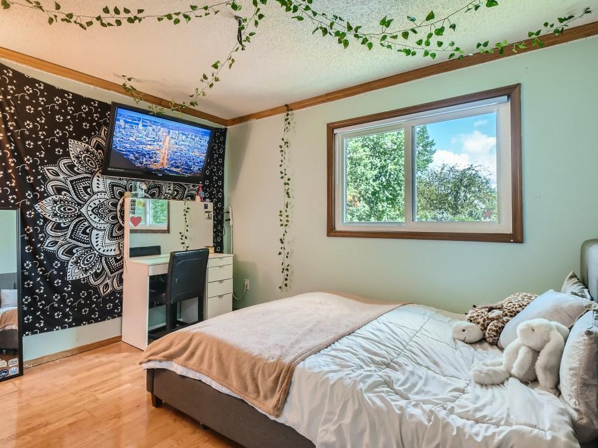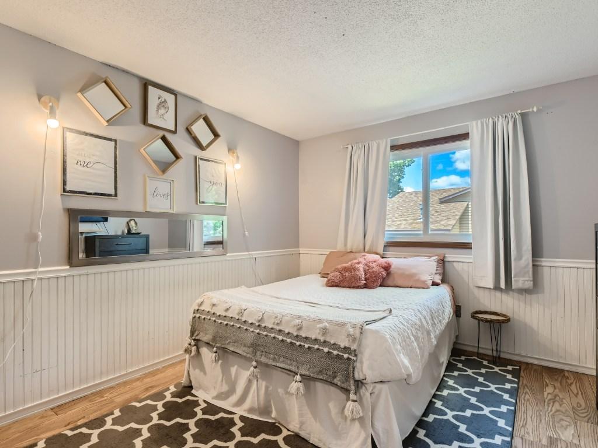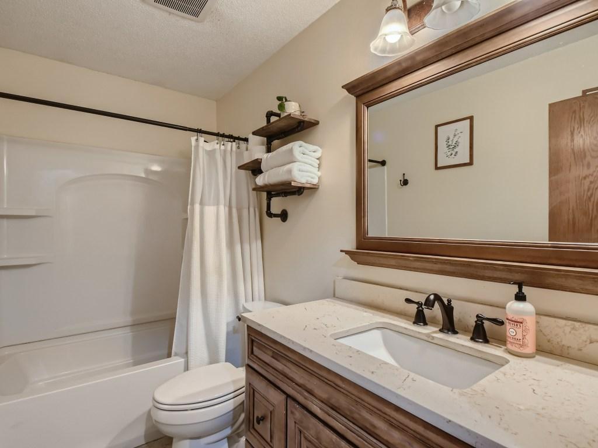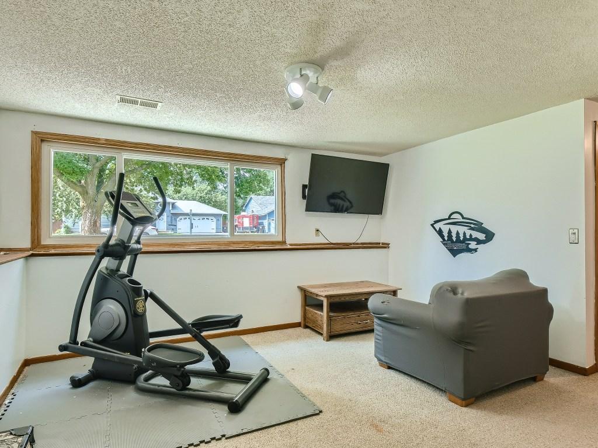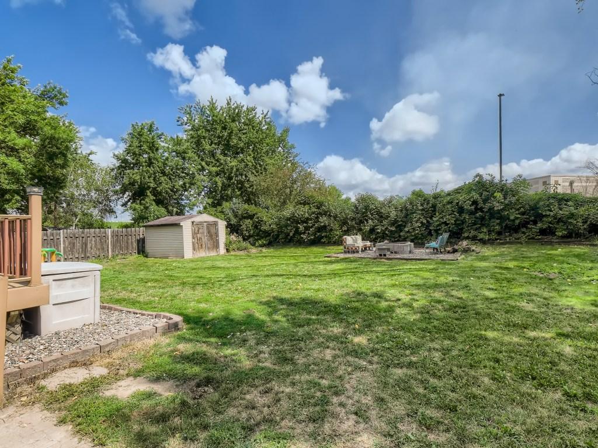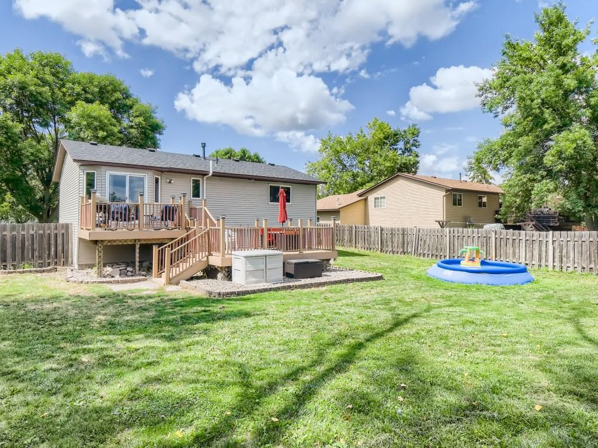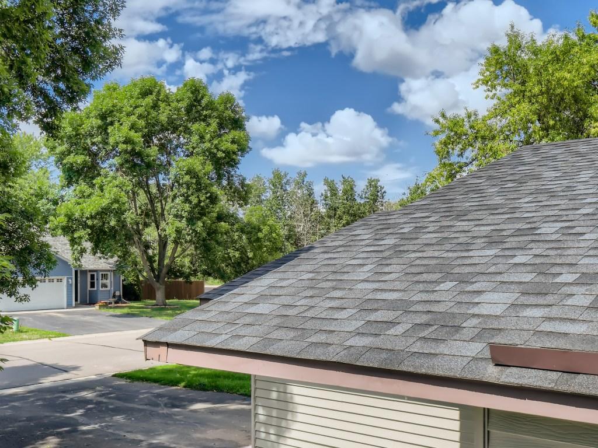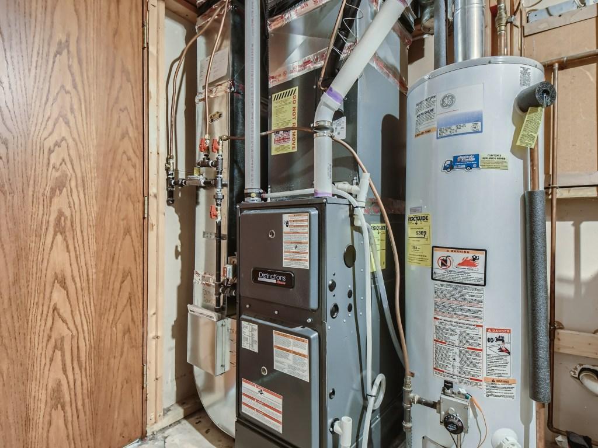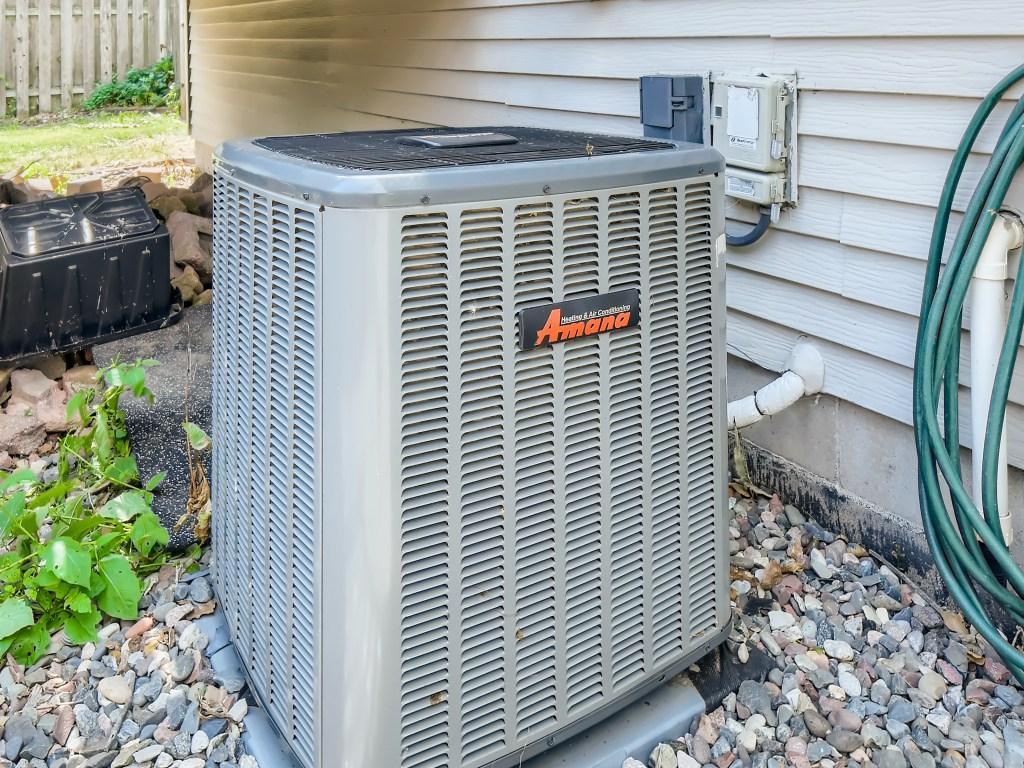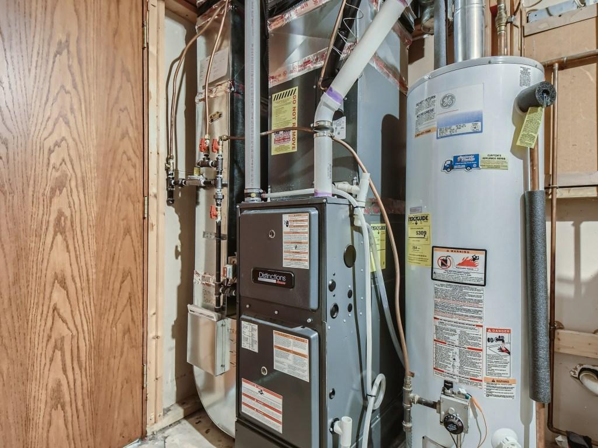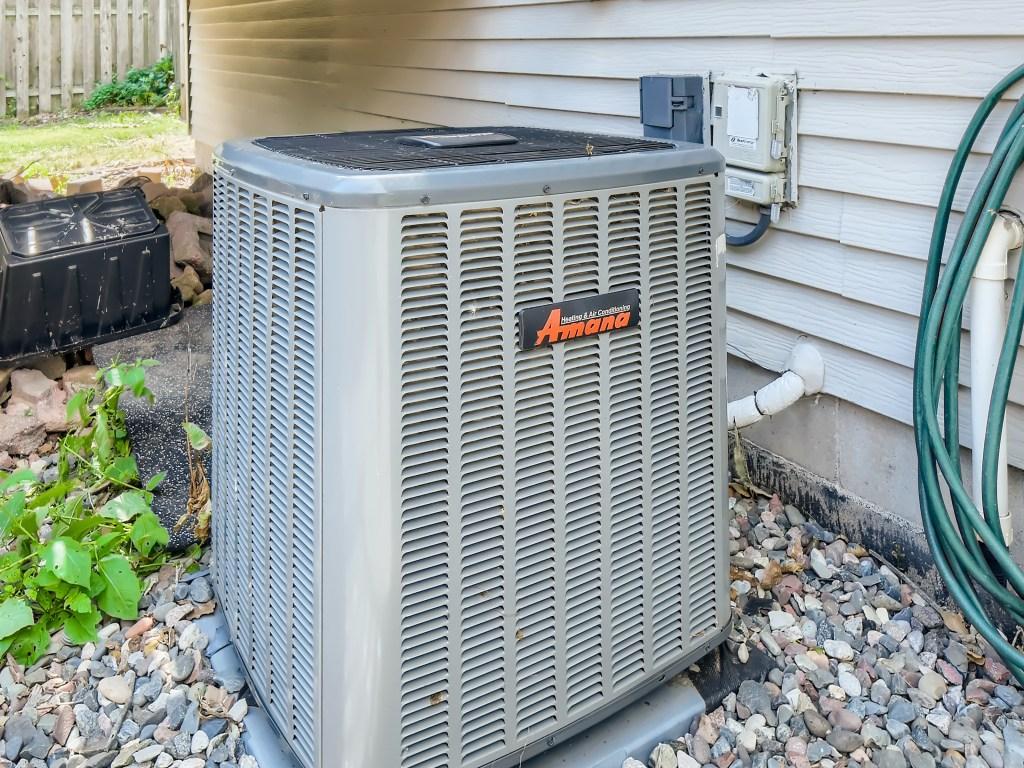6174 KALLAND DRIVE
6174 Kalland Drive, Albertville, 55301, MN
-
Price: $295,000
-
Status type: For Sale
-
City: Albertville
-
Neighborhood: Westwind
Bedrooms: 4
Property Size :1781
-
Listing Agent: NST16633,NST229076
-
Property type : Single Family Residence
-
Zip code: 55301
-
Street: 6174 Kalland Drive
-
Street: 6174 Kalland Drive
Bathrooms: 2
Year: 1988
Listing Brokerage: Coldwell Banker Burnet
DETAILS
Seller agrees to contribute $10,000 towards Buyer Closing Costs to help with Home Remodeling/Renovation. Contact Listing Agent with additional questions. Here is your opportunity to own one of the BEST Priced single-family homes in STMA! GREAT Home with MAJOR expensive remodel items already upgraded! BRAND NEW ROOF 2021, NEW mechanicals: AC (NEW 2019), Furnace (NEW 2020), BRAND NEW Appliances: Stacking Washer/Dryer (NEW 2020) and Dishwasher (NEW 2021)! Cambria quartz countertops, large backyard with 6' wood privacy fence, maintenance-free composite HDPE deck, bonfire pit, large storage shed for garden supplies, mower or workshop. Education and busing provided by STMA School District #885. Walk a block to Caribou Coffee, In walking distance to multiple restaurants (D. Michael B's, China Dragon, Five Guys, Willy McCoys, Space Aliens) and the Albertville Outlet Mall, STMA Ice Arena, Post Office and Coborn's Grocery. 1 Mile from Cedar Creek Golf Course.
INTERIOR
Bedrooms: 4
Fin ft² / Living Area: 1781 ft²
Below Ground Living: 803ft²
Bathrooms: 2
Above Ground Living: 978ft²
-
Basement Details: Full, Sump Pump,
Appliances Included:
-
EXTERIOR
Air Conditioning: Central Air
Garage Spaces: 2
Construction Materials: N/A
Foundation Size: 912ft²
Unit Amenities:
-
- Kitchen Window
- Deck
- Ceiling Fan(s)
- Washer/Dryer Hookup
- Cable
- Main Floor Primary Bedroom
Heating System:
-
- Forced Air
ROOMS
| Upper | Size | ft² |
|---|---|---|
| Dining Room | 12x10 | 144 ft² |
| Bedroom 1 | 13x11 | 169 ft² |
| Kitchen | 10x9 | 100 ft² |
| Living Room | 14x13 | 196 ft² |
| Bedroom 2 | 12x10 | 144 ft² |
| Lower | Size | ft² |
|---|---|---|
| Family Room | 21x14 | 441 ft² |
| Bedroom 4 | 12x11 | 144 ft² |
| Laundry | 11x9 | 121 ft² |
| Bedroom 3 | 15x9 | 225 ft² |
LOT
Acres: N/A
Lot Size Dim.: 80x151x80x144
Longitude: 45.2404
Latitude: -93.666
Zoning: Residential-Single Family
FINANCIAL & TAXES
Tax year: 2021
Tax annual amount: $3,012
MISCELLANEOUS
Fuel System: N/A
Sewer System: City Sewer/Connected
Water System: City Water/Connected
ADITIONAL INFORMATION
MLS#: NST7134031
Listing Brokerage: Coldwell Banker Burnet

ID: 1164321
Published: December 31, 1969
Last Update: August 19, 2022
Views: 66


