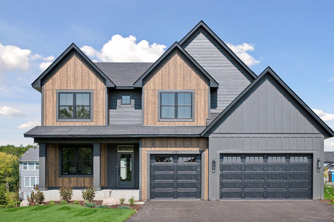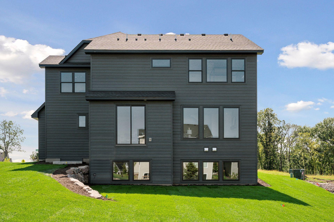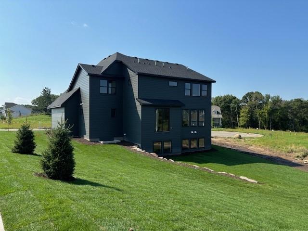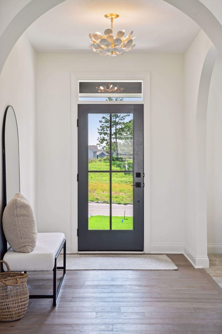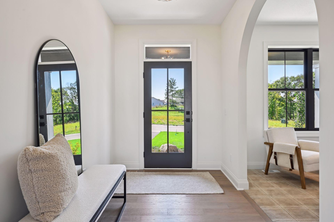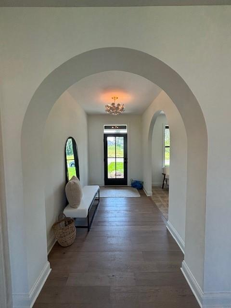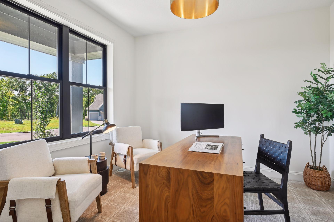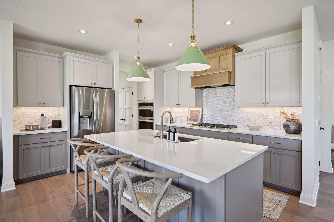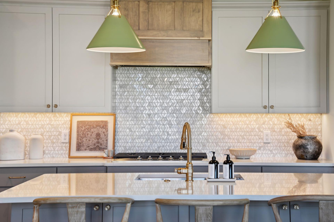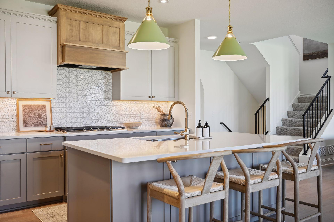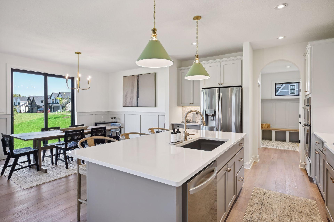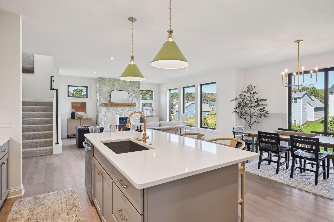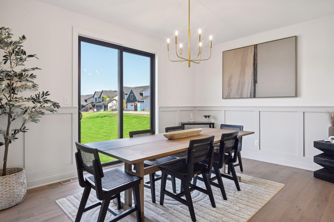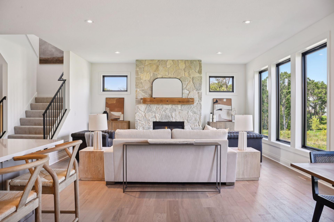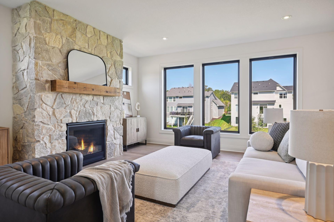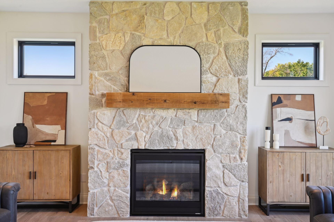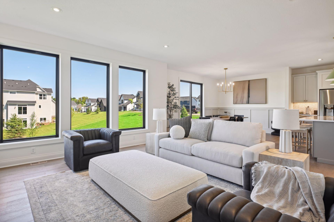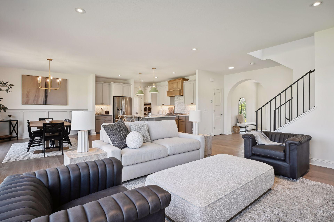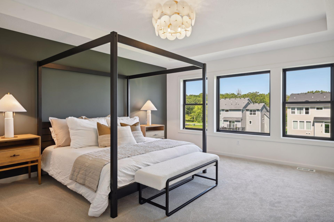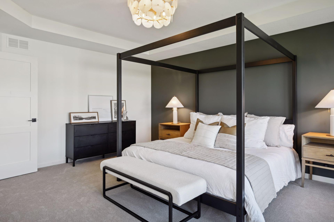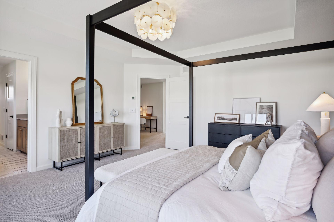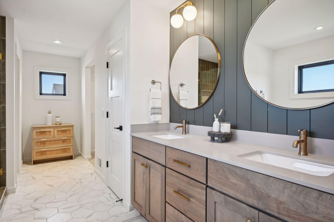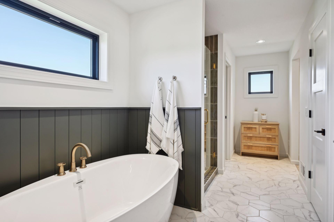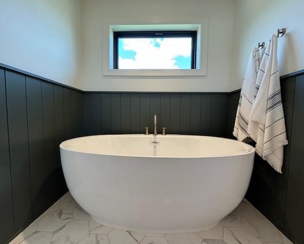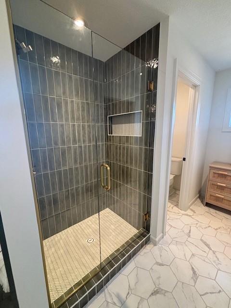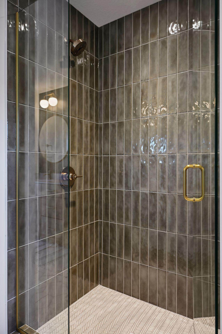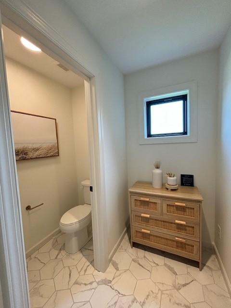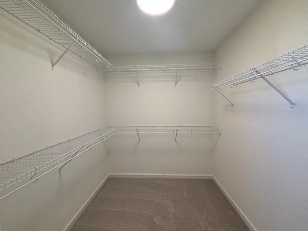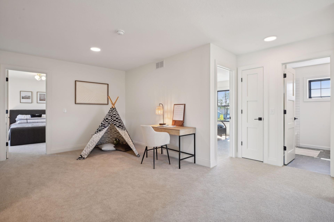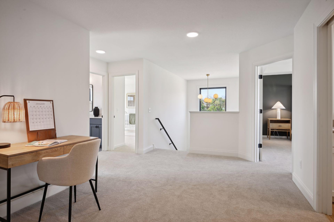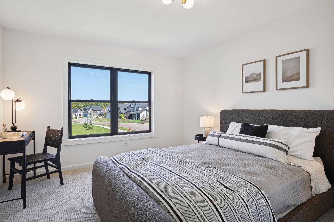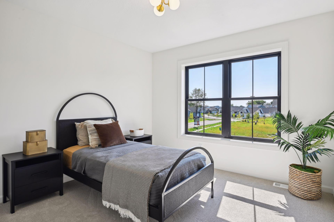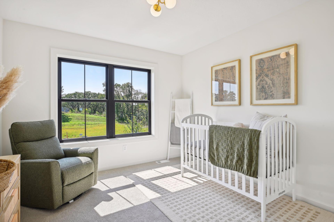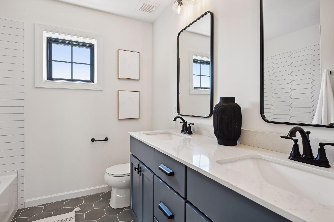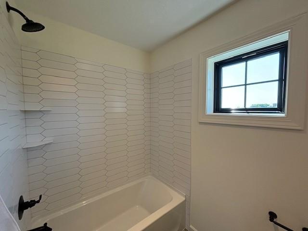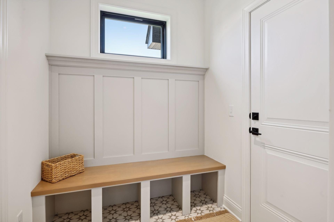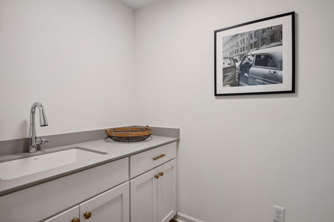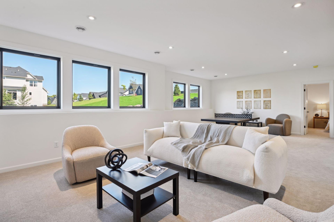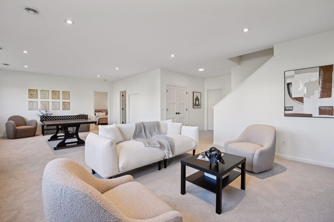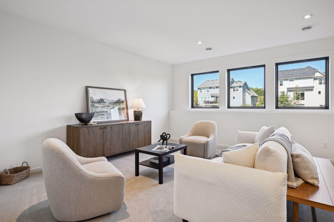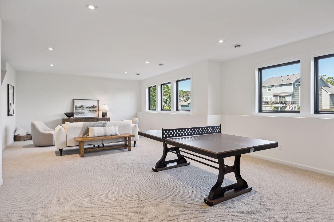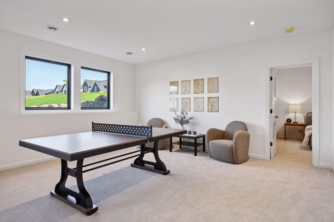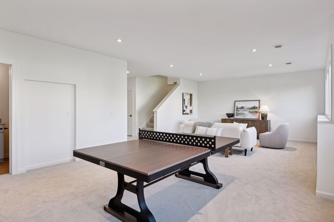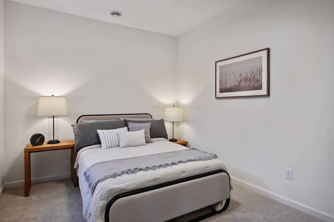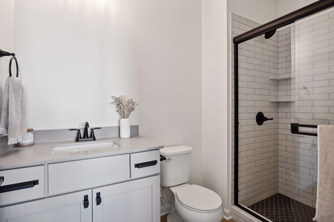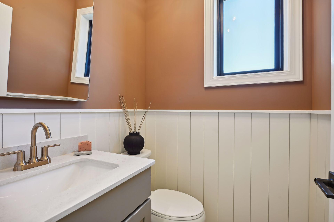6190 HARKNESS ALCOVE
6190 Harkness Alcove , Cottage Grove, 55016, MN
-
Price: $899,900
-
Status type: For Sale
-
City: Cottage Grove
-
Neighborhood: Eastbrooke 3rd Add
Bedrooms: 5
Property Size :3678
-
Listing Agent: NST15138,NST98657
-
Property type : Single Family Residence
-
Zip code: 55016
-
Street: 6190 Harkness Alcove
-
Street: 6190 Harkness Alcove
Bathrooms: 4
Year: 2024
Listing Brokerage: Gonyea Homes, Inc.
FEATURES
- Refrigerator
- Microwave
- Exhaust Fan
- Dishwasher
- Water Softener Owned
- Disposal
- Cooktop
- Wall Oven
- Humidifier
- Air-To-Air Exchanger
- Tankless Water Heater
- ENERGY STAR Qualified Appliances
- Stainless Steel Appliances
DETAILS
Stonegate Builders proudly presents the Marion! This home boasts over 3,600 finished square feet of exceptional design and details. Earthy design elements enhances the open concept with stunning archways on the main level, a gourmet kitchen with a spacious island, informal dining/dinette, and a great room with a full masonry gas fireplace. The mudroom and powder bath are conveniently located off the kitchen. The upper level includes a luxurious owner’s suite with a free standing soaking tub, tiled shower, private water closet, and walk-in closet. Three additional bedrooms, laundry room, and spacious loft will round out the upper level. The lower level is designed for entertainment - with a rec room, game room, 5th bedroom, and 3/4 bathroom. This neighborhood is situated right on the board of Woodbury and Cottage Grove and feeds into East Ridge High School. Come see the Stonegate difference!
INTERIOR
Bedrooms: 5
Fin ft² / Living Area: 3678 ft²
Below Ground Living: 985ft²
Bathrooms: 4
Above Ground Living: 2693ft²
-
Basement Details: Daylight/Lookout Windows, Drainage System, Egress Window(s), Finished, Concrete, Sump Pump,
Appliances Included:
-
- Refrigerator
- Microwave
- Exhaust Fan
- Dishwasher
- Water Softener Owned
- Disposal
- Cooktop
- Wall Oven
- Humidifier
- Air-To-Air Exchanger
- Tankless Water Heater
- ENERGY STAR Qualified Appliances
- Stainless Steel Appliances
EXTERIOR
Air Conditioning: Central Air
Garage Spaces: 3
Construction Materials: N/A
Foundation Size: 1213ft²
Unit Amenities:
-
- Porch
- Walk-In Closet
- Vaulted Ceiling(s)
- Washer/Dryer Hookup
- In-Ground Sprinkler
- Kitchen Center Island
- Primary Bedroom Walk-In Closet
Heating System:
-
- Forced Air
ROOMS
| Main | Size | ft² |
|---|---|---|
| Flex Room | 11x12 | 121 ft² |
| Family Room | 17x17 | 289 ft² |
| Informal Dining Room | 15x14 | 225 ft² |
| Kitchen | 13x12 | 169 ft² |
| Upper | Size | ft² |
|---|---|---|
| Bedroom 1 | 15x17 | 225 ft² |
| Bedroom 2 | 11x11 | 121 ft² |
| Bedroom 3 | 11x11 | 121 ft² |
| Bedroom 4 | 11x15 | 121 ft² |
| Loft | 19x10 | 361 ft² |
| Basement | Size | ft² |
|---|---|---|
| Bedroom 5 | 12x10 | 144 ft² |
| Recreation Room | 17x17 | 289 ft² |
| Game Room | 15x17 | 225 ft² |
LOT
Acres: N/A
Lot Size Dim.: 109x166x59x167
Longitude: 44.8598
Latitude: -92.9562
Zoning: Residential-Single Family
FINANCIAL & TAXES
Tax year: 2024
Tax annual amount: $1,954
MISCELLANEOUS
Fuel System: N/A
Sewer System: City Sewer/Connected
Water System: City Water/Connected
ADITIONAL INFORMATION
MLS#: NST7644073
Listing Brokerage: Gonyea Homes, Inc.

ID: 3368573
Published: September 05, 2024
Last Update: September 05, 2024
Views: 29


