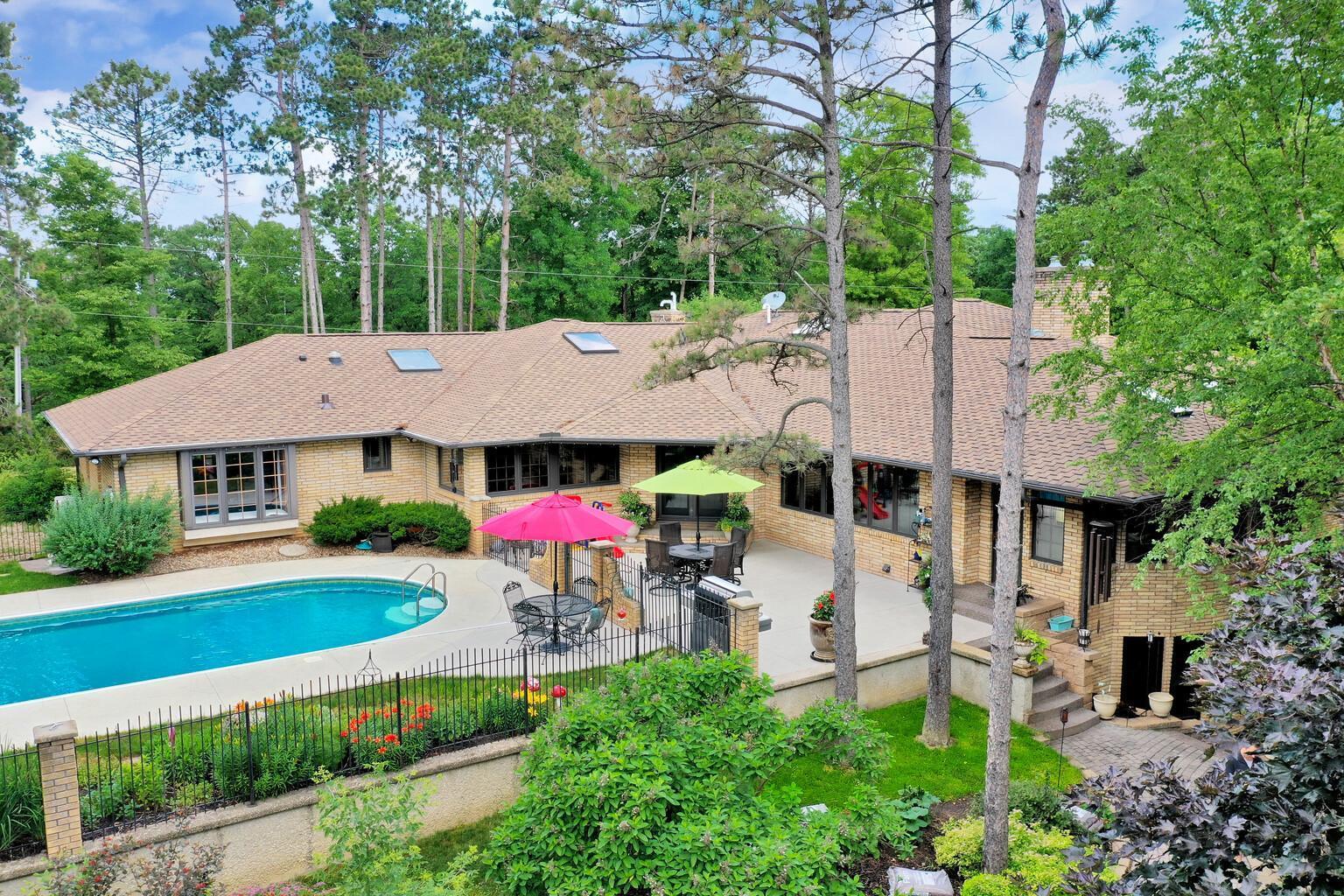6191 CRACKLEBERRY TRAIL
6191 Crackleberry Trail, Woodbury, 55129, MN
-
Property type : Single Family Residence
-
Zip code: 55129
-
Street: 6191 Crackleberry Trail
-
Street: 6191 Crackleberry Trail
Bathrooms: 5
Year: 2000
Listing Brokerage: RE/MAX Results
FEATURES
- Range
- Refrigerator
- Washer
- Dryer
- Microwave
- Exhaust Fan
- Dishwasher
- Water Softener Owned
- Disposal
- Cooktop
- Wall Oven
- Humidifier
- Gas Water Heater
DETAILS
This custom Frank Lloyd Wright-style walkout rambler is filled with grandeur inside and out. Main foyer with heated Italian marble floors . A spacious great room with stone gas fireplace stands adjacent to an all-glass solarium leading to an outdoor living space. Large family kitchen with two linear working islands, floor-to-ceiling custom cherry cabinetry, granite countertops, and luxury appliances including a new Dacor gas cooktop. Large formal dining room with Italian marble fireplace and custom built-in cherry cabinets. A luxurious owner’s suite has compartmentalized bath with heated ceramic tile, large walk-in closet, wood-burning stone floor-to-ceiling fireplace, a spa, and a private terrace. Enjoy wooded views from the many windows throughout this family home. The 35x17 freshwater in-ground pool, beautifully-designed landscaping, multiple terraces, 2 story brick out building and half basketball court and more round out this luxury estate.
INTERIOR
Bedrooms: 5
Fin ft² / Living Area: 7112 ft²
Below Ground Living: 3456ft²
Bathrooms: 5
Above Ground Living: 3656ft²
-
Basement Details: Walkout, Full, Finished, Daylight/Lookout Windows,
Appliances Included:
-
- Range
- Refrigerator
- Washer
- Dryer
- Microwave
- Exhaust Fan
- Dishwasher
- Water Softener Owned
- Disposal
- Cooktop
- Wall Oven
- Humidifier
- Gas Water Heater
EXTERIOR
Air Conditioning: Ductless Mini-Split
Garage Spaces: 4
Construction Materials: N/A
Foundation Size: 3656ft²
Unit Amenities:
-
- Patio
- Kitchen Window
- Porch
- Natural Woodwork
- Hardwood Floors
- Ceiling Fan(s)
- Washer/Dryer Hookup
- Security System
- Exercise Room
- Panoramic View
- Skylight
- Kitchen Center Island
- Master Bedroom Walk-In Closet
- Satelite Dish
- Tile Floors
Heating System:
-
- Forced Air
- Baseboard
- Radiant Floor
ROOMS
| Main | Size | ft² |
|---|---|---|
| Living Room | 15x28 | 225 ft² |
| Dining Room | 14x23 | 196 ft² |
| Family Room | 24x24 | 576 ft² |
| Kitchen | 20x18 | 400 ft² |
| Office | 23x16 | 529 ft² |
| Foyer | 14x8 | 196 ft² |
| Laundry | 16x8 | 256 ft² |
| Four Season Porch | 10x21 | 100 ft² |
| Informal Dining Room | 10x10 | 100 ft² |
| Exercise Room | 14x12 | 196 ft² |
| Lower | Size | ft² |
|---|---|---|
| Bedroom 1 | 32x21 | 1024 ft² |
| Bedroom 2 | 12x10 | 144 ft² |
| Bedroom 3 | 15x10 | 225 ft² |
| Bedroom 4 | 13x12 | 169 ft² |
LOT
Acres: N/A
Lot Size Dim.: 386x739x492x468
Longitude: 44.8715
Latitude: -92.9789
Zoning: Residential-Single Family
FINANCIAL & TAXES
Tax year: 2021
Tax annual amount: $11,360
MISCELLANEOUS
Fuel System: N/A
Sewer System: Private Sewer
Water System: Private
ADITIONAL INFORMATION
MLS#: NST6205519
Listing Brokerage: RE/MAX Results

ID: 791060
Published: June 01, 2022
Last Update: June 01, 2022
Views: 89






