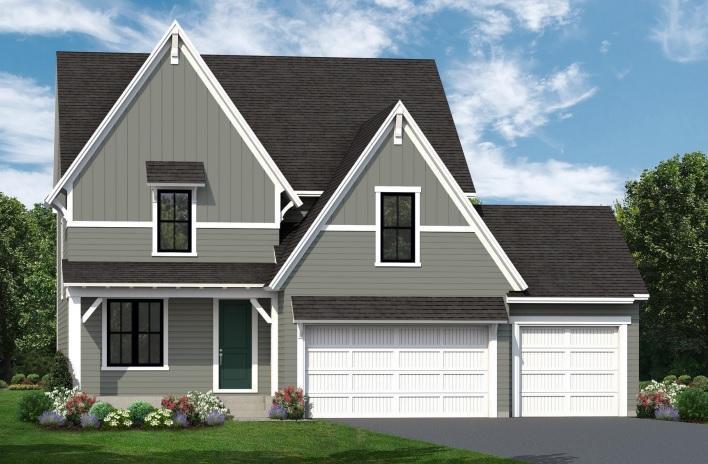6199 HARKNESS AVENUE
6199 Harkness Avenue, Cottage Grove, 55016, MN
-
Price: $749,900
-
Status type: For Sale
-
City: Cottage Grove
-
Neighborhood: Eastbrooke 3rd Add
Bedrooms: 5
Property Size :3229
-
Listing Agent: NST15138,NST98657
-
Property type : Single Family Residence
-
Zip code: 55016
-
Street: 6199 Harkness Avenue
-
Street: 6199 Harkness Avenue
Bathrooms: 4
Year: 2024
Listing Brokerage: Gonyea Homes, Inc.
FEATURES
- Refrigerator
- Microwave
- Exhaust Fan
- Dishwasher
- Water Softener Owned
- Disposal
- Cooktop
- Wall Oven
- Humidifier
- Air-To-Air Exchanger
- Tankless Water Heater
- ENERGY STAR Qualified Appliances
- Stainless Steel Appliances
DETAILS
WELCOME TO THE EDGE AT EASTBROOKE PRESENTED BY STONEGATE BUILDERS! Experience modern living in a beautiful community that features mature trees, walking trails, and a park. The Carson floorplan will wow you by the well thought out touches of archways, gorgeous stone fireplace, and a spacious gourmet kitchen, and additional cabinetry on the backside of the island. The upper level will not disappoint! Your Owners Suite includes a box-vault ceiling, bathroom ensuite with a walk-in fully tiled shower, and spacious walk-in closet. 3 additional bedrooms, full hall bath, laundry room, and loft complete the upper level. Basement will be finished with a bedroom and bathroom. Andersen windows, James Hardie siding, and so much more! School District 833 - feeds into East Ridge High School. This is the same layout as the model home. Photos are of the model and are not exact finishes going into the home. Visit the model to see the layout and learn more about the finishes going into this home!
INTERIOR
Bedrooms: 5
Fin ft² / Living Area: 3229 ft²
Below Ground Living: 735ft²
Bathrooms: 4
Above Ground Living: 2494ft²
-
Basement Details: Daylight/Lookout Windows, Drain Tiled, Finished, Concrete, Sump Pump, Tray Ceiling(s),
Appliances Included:
-
- Refrigerator
- Microwave
- Exhaust Fan
- Dishwasher
- Water Softener Owned
- Disposal
- Cooktop
- Wall Oven
- Humidifier
- Air-To-Air Exchanger
- Tankless Water Heater
- ENERGY STAR Qualified Appliances
- Stainless Steel Appliances
EXTERIOR
Air Conditioning: Central Air
Garage Spaces: 3
Construction Materials: N/A
Foundation Size: 1033ft²
Unit Amenities:
-
- Porch
- Hardwood Floors
- Walk-In Closet
- Vaulted Ceiling(s)
- Washer/Dryer Hookup
- In-Ground Sprinkler
- Paneled Doors
- Kitchen Center Island
- Primary Bedroom Walk-In Closet
Heating System:
-
- Forced Air
ROOMS
| Main | Size | ft² |
|---|---|---|
| Family Room | 15x15 | 225 ft² |
| Kitchen | 12.6x10.6 | 131.25 ft² |
| Informal Dining Room | 14x11.6 | 161 ft² |
| Mud Room | 9x6 | 81 ft² |
| Flex Room | 11x10.6 | 115.5 ft² |
| Upper | Size | ft² |
|---|---|---|
| Bedroom 1 | 13x15.2 | 197.17 ft² |
| Bedroom 2 | 12x11.4 | 136 ft² |
| Bedroom 3 | 12x15.10 | 190 ft² |
| Bedroom 4 | 11x11 | 121 ft² |
| Loft | 11x14.8 | 161.33 ft² |
| Laundry | 8.10x5 | 71.55 ft² |
| Basement | Size | ft² |
|---|---|---|
| Bedroom 5 | 10.6x11.6 | 120.75 ft² |
| Recreation Room | 15x15 | 225 ft² |
| Great Room | 8x12 | 64 ft² |
LOT
Acres: N/A
Lot Size Dim.: 87x126x87x126
Longitude: 44.8595
Latitude: -92.9558
Zoning: Residential-Single Family
FINANCIAL & TAXES
Tax year: 2024
Tax annual amount: $1,942
MISCELLANEOUS
Fuel System: N/A
Sewer System: City Sewer/Connected
Water System: City Water/Connected
ADITIONAL INFORMATION
MLS#: NST7579649
Listing Brokerage: Gonyea Homes, Inc.

ID: 2854150
Published: April 18, 2024
Last Update: April 18, 2024
Views: 8






