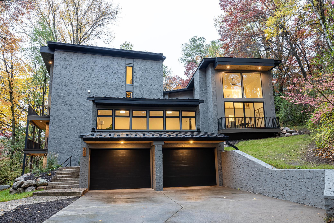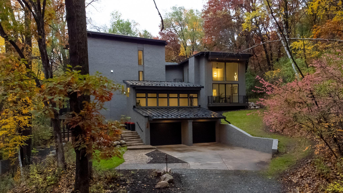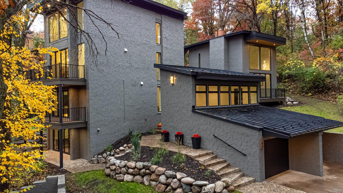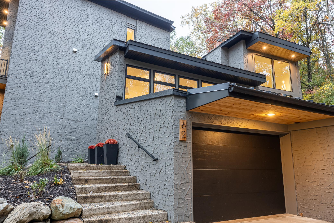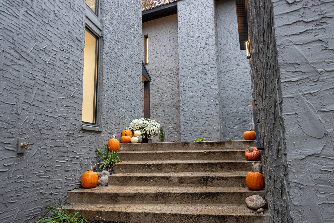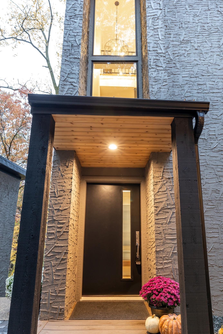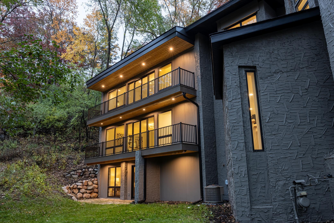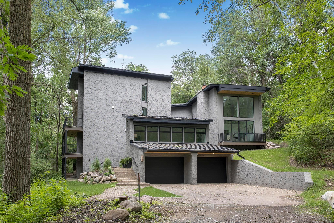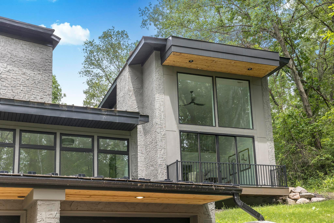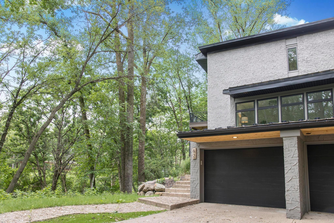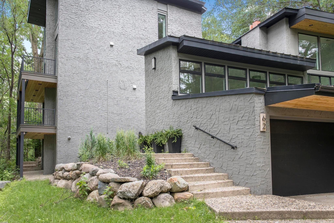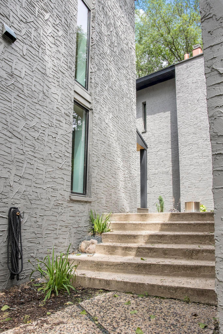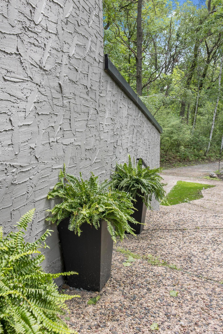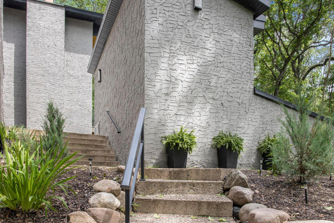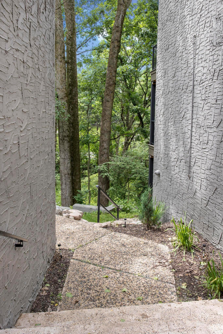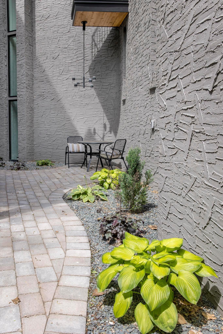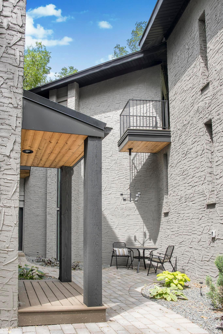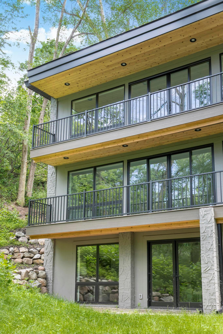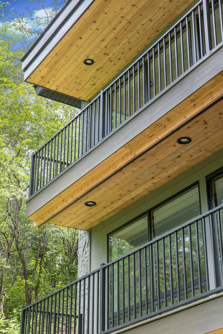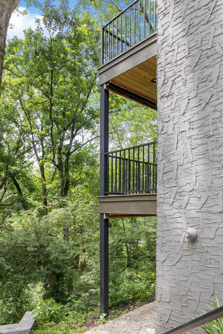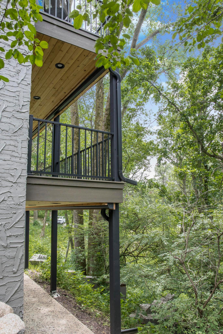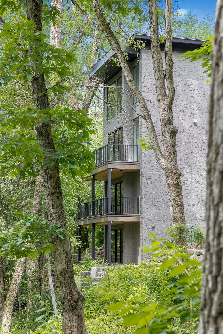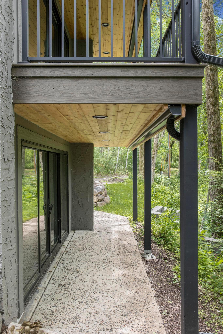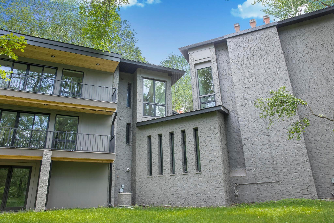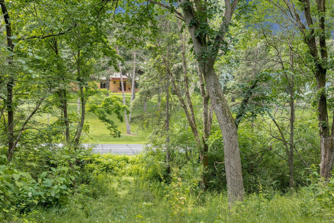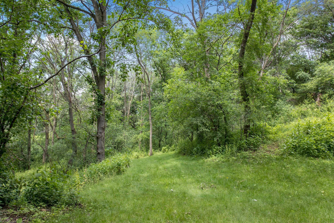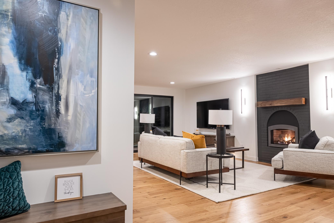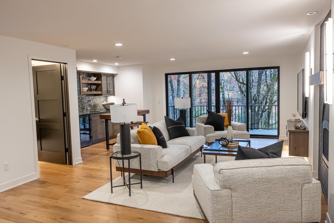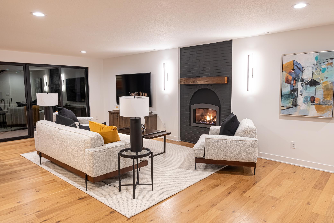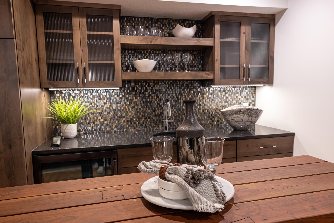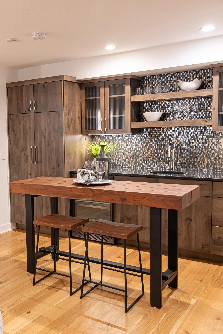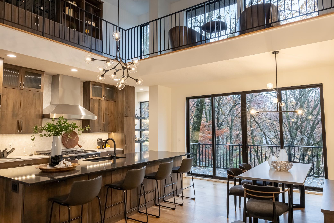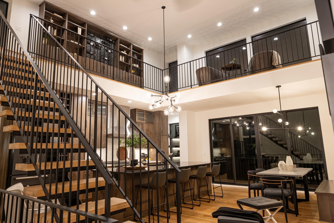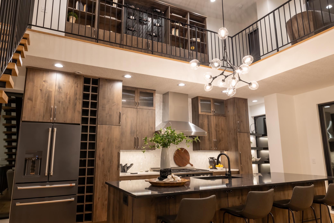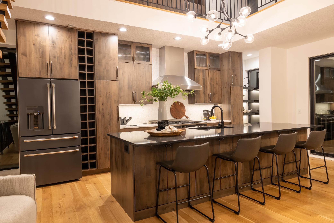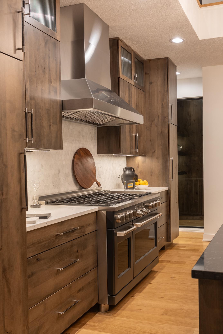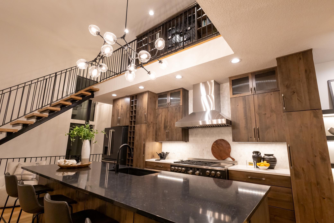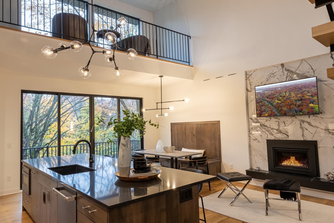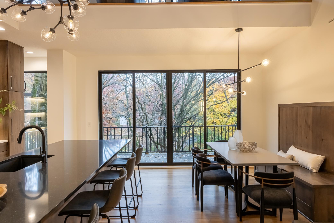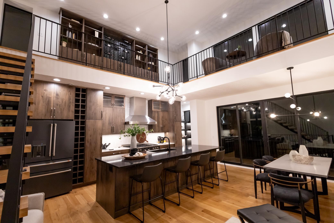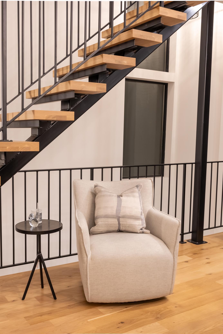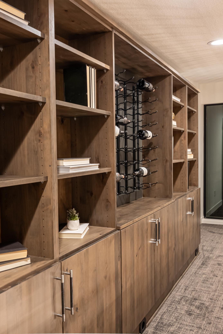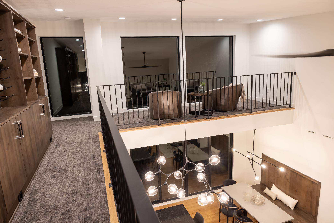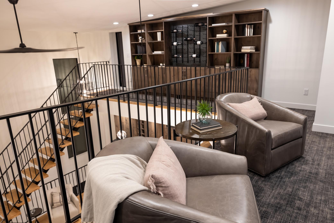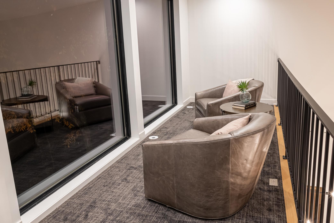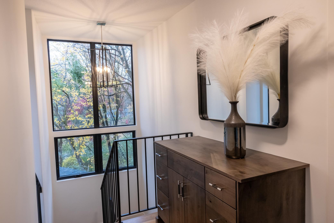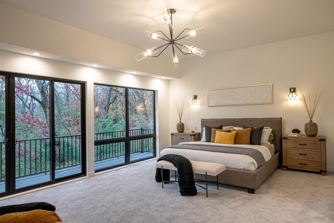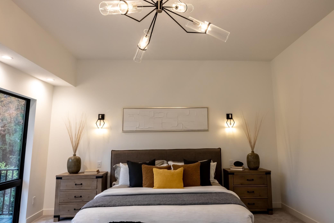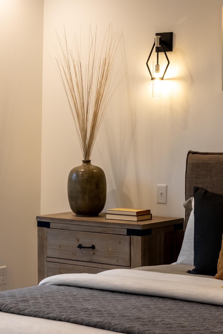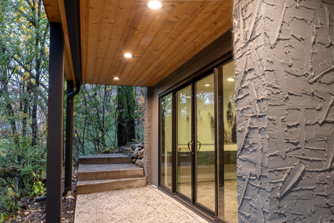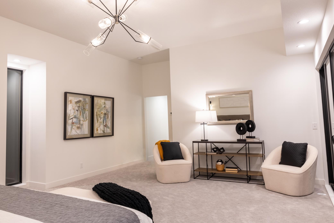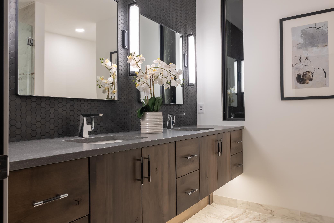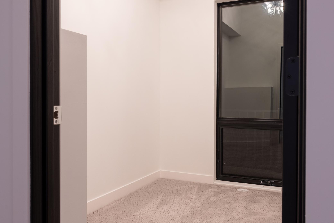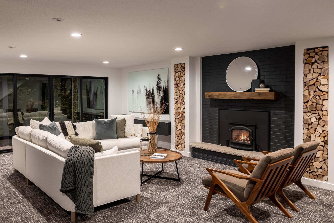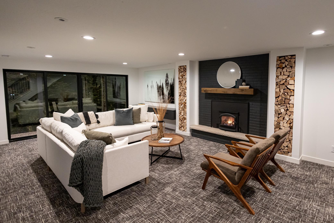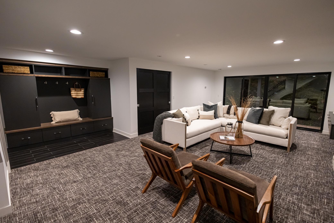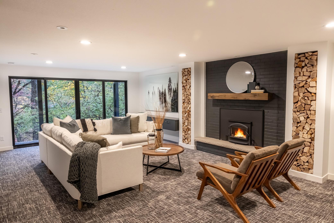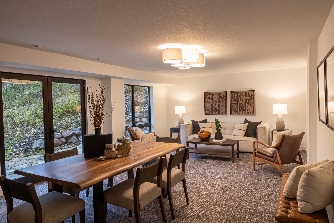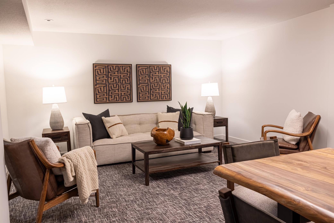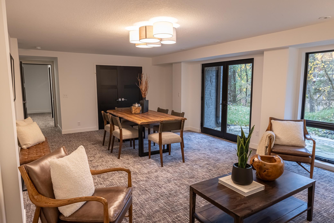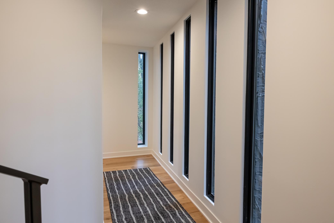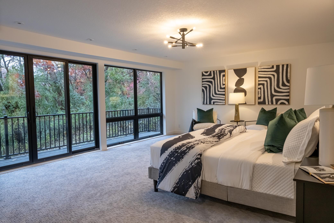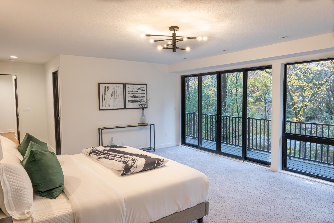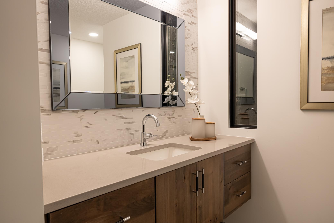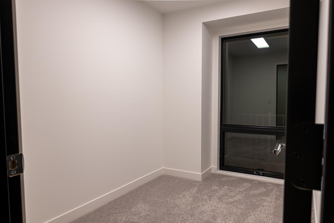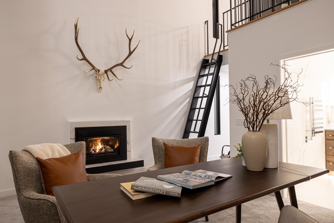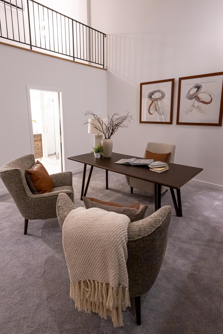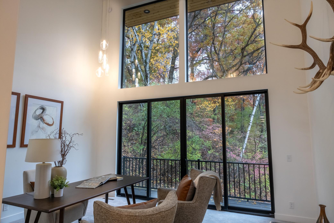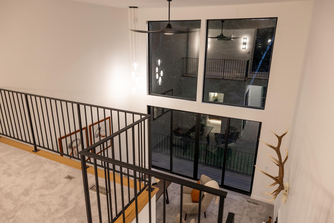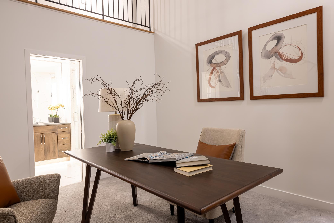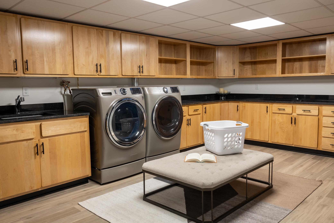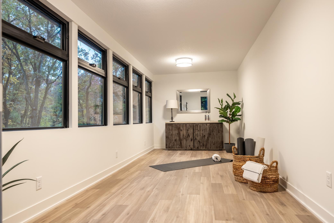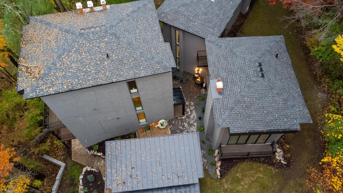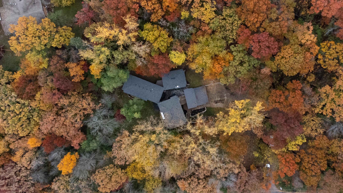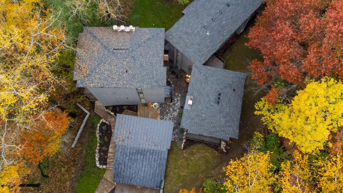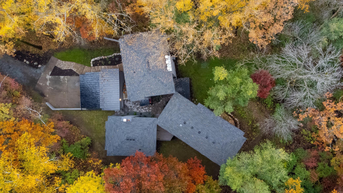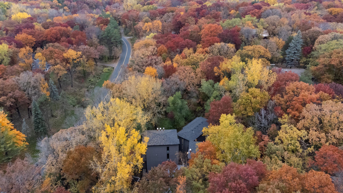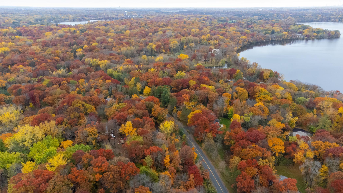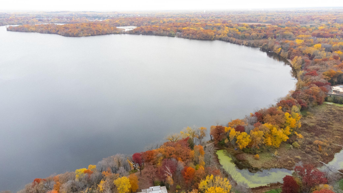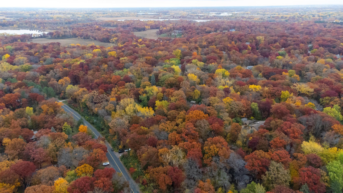62 PLEASANT LAKE ROAD
62 Pleasant Lake Road, North Oaks, 55127, MN
-
Price: $1,500,000
-
Status type: For Sale
-
City: North Oaks
-
Neighborhood: N/A
Bedrooms: 4
Property Size :5395
-
Listing Agent: NST16716,NST37563
-
Property type : Single Family Residence
-
Zip code: 55127
-
Street: 62 Pleasant Lake Road
-
Street: 62 Pleasant Lake Road
Bathrooms: 4
Year: 1964
Listing Brokerage: RE/MAX Results
FEATURES
- Range
- Refrigerator
- Washer
- Dryer
- Microwave
- Exhaust Fan
- Dishwasher
- Water Softener Owned
- Disposal
- Cooktop
- Humidifier
- Water Filtration System
- Gas Water Heater
- Double Oven
- ENERGY STAR Qualified Appliances
- Stainless Steel Appliances
DETAILS
Don't miss your opportunity to own this stunning, one-of-a-kind home, nestled in the woods of prestigious North Oaks. This home has been completely rebuilt from top to bottom, using only the highest-end materials and design choices- every single thing has been touched. Sitting on a large, 2.37-acre lot, there are six private, Trex, decks to soak up the natural surroundings and breathtaking views. It has four bedrooms and four luxurious bathrooms. There are four cozy fireplaces, solid white oak floors, gorgeous contemporary staircases, two laundry areas, massive closets, a charming courtyard, awesome entertaining spaces, an exercise/flex space separate from the home and filled with natural light. The incredible and unique floorplan offers the perfect combination of togetherness and privacy between the three separate towers. New roof, windows, doors, fixtures, kitchen, baths, decks, mechanicals, septic, insulation, etc. See supplements for a full list of renovations/contractors.
INTERIOR
Bedrooms: 4
Fin ft² / Living Area: 5395 ft²
Below Ground Living: 1470ft²
Bathrooms: 4
Above Ground Living: 3925ft²
-
Basement Details: Block, Egress Window(s), Finished, Full, Walkout,
Appliances Included:
-
- Range
- Refrigerator
- Washer
- Dryer
- Microwave
- Exhaust Fan
- Dishwasher
- Water Softener Owned
- Disposal
- Cooktop
- Humidifier
- Water Filtration System
- Gas Water Heater
- Double Oven
- ENERGY STAR Qualified Appliances
- Stainless Steel Appliances
EXTERIOR
Air Conditioning: Central Air,Ductless Mini-Split
Garage Spaces: 2
Construction Materials: N/A
Foundation Size: 2043ft²
Unit Amenities:
-
- Kitchen Window
- Deck
- Natural Woodwork
- Hardwood Floors
- Balcony
- Ceiling Fan(s)
- Walk-In Closet
- Vaulted Ceiling(s)
- Washer/Dryer Hookup
- Exercise Room
- Paneled Doors
- Kitchen Center Island
- Wet Bar
- Tile Floors
- Main Floor Primary Bedroom
- Primary Bedroom Walk-In Closet
Heating System:
-
- Forced Air
- Fireplace(s)
ROOMS
| Upper | Size | ft² |
|---|---|---|
| Kitchen | 28.2x19.1 | 537.51 ft² |
| Dining Room | n/a | 0 ft² |
| Bedroom 1 | 14.5x27.5 | 395.26 ft² |
| Bedroom 2 | 15.1x12.9 | 192.31 ft² |
| Loft | 20.7x22.6 | 463.13 ft² |
| Walk In Closet | 9.4x6.5 | 59.89 ft² |
| Deck | 4.2x31.6 | 131.25 ft² |
| Deck | 4.9x19.5 | 92.23 ft² |
| Lower | Size | ft² |
|---|---|---|
| Living Room | 28.1x27.8 | 776.97 ft² |
| Bedroom 3 | 15.5x13.1 | 201.7 ft² |
| Bedroom 4 | 15.2x26.9 | 405.71 ft² |
| Basement | Size | ft² |
|---|---|---|
| Family Room | 27.3x20.7 | 560.9 ft² |
| Recreation Room | 15.2x30.6 | 462.58 ft² |
| Main | Size | ft² |
|---|---|---|
| Exercise Room | 9.9x20.7 | 200.69 ft² |
LOT
Acres: N/A
Lot Size Dim.: Irregular
Longitude: 45.1014
Latitude: -93.0713
Zoning: Residential-Single Family
FINANCIAL & TAXES
Tax year: 2023
Tax annual amount: $4,160
MISCELLANEOUS
Fuel System: N/A
Sewer System: Septic System Compliant - Yes
Water System: Private,Well
ADITIONAL INFORMATION
MLS#: NST7299278
Listing Brokerage: RE/MAX Results

ID: 2888881
Published: October 27, 2023
Last Update: October 27, 2023
Views: 68


