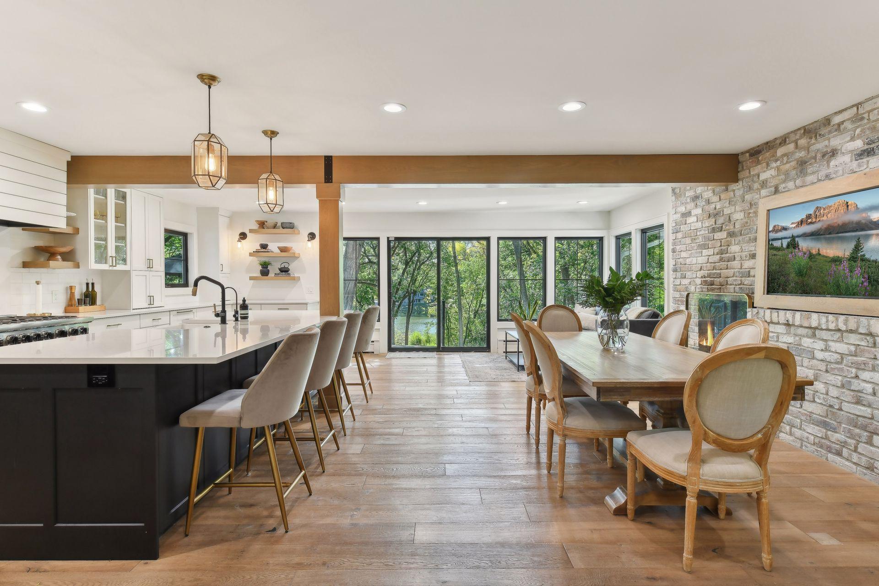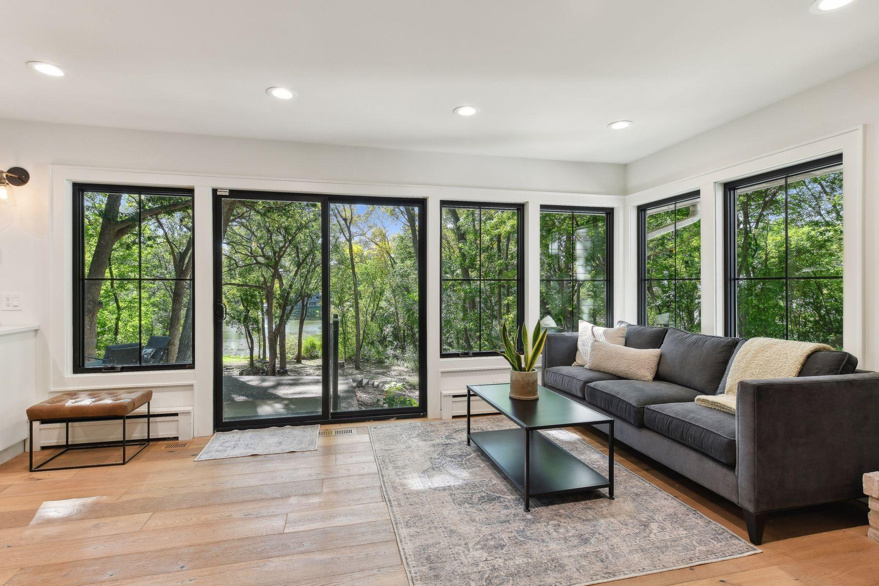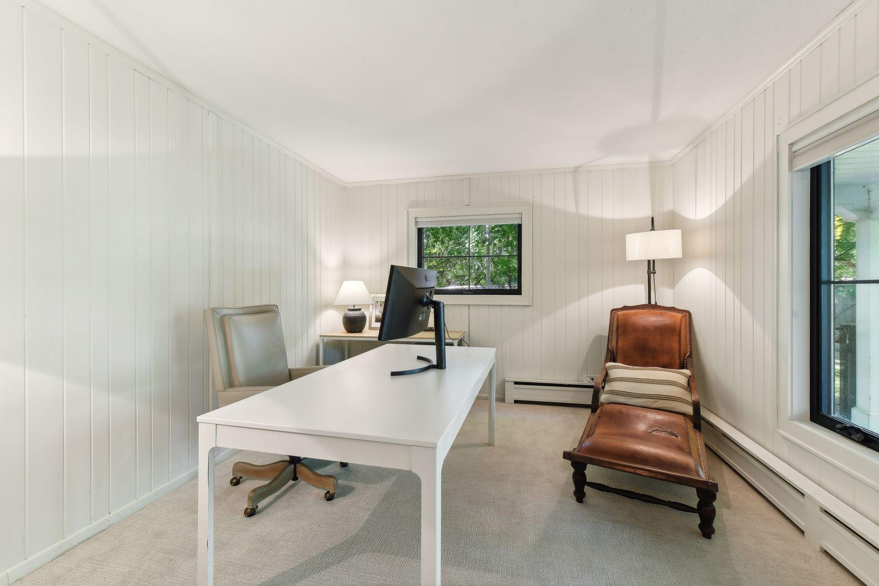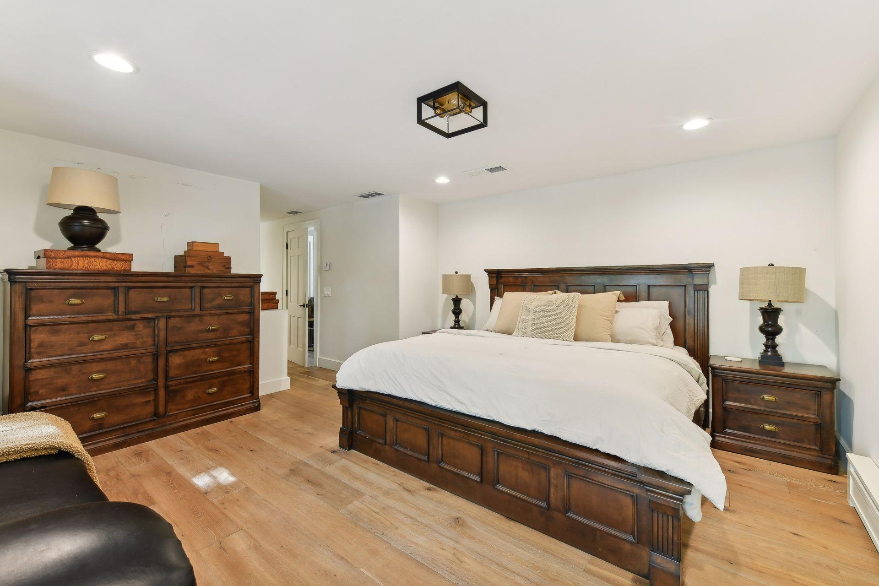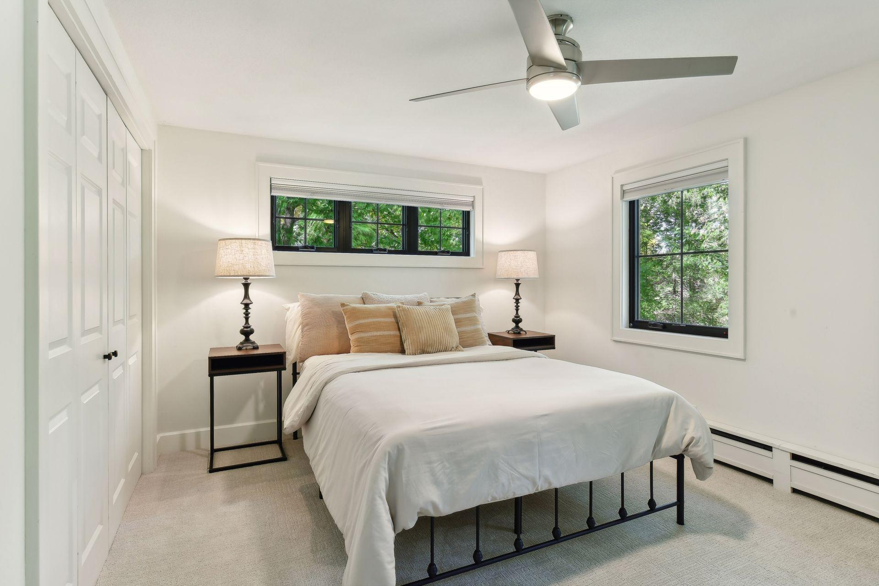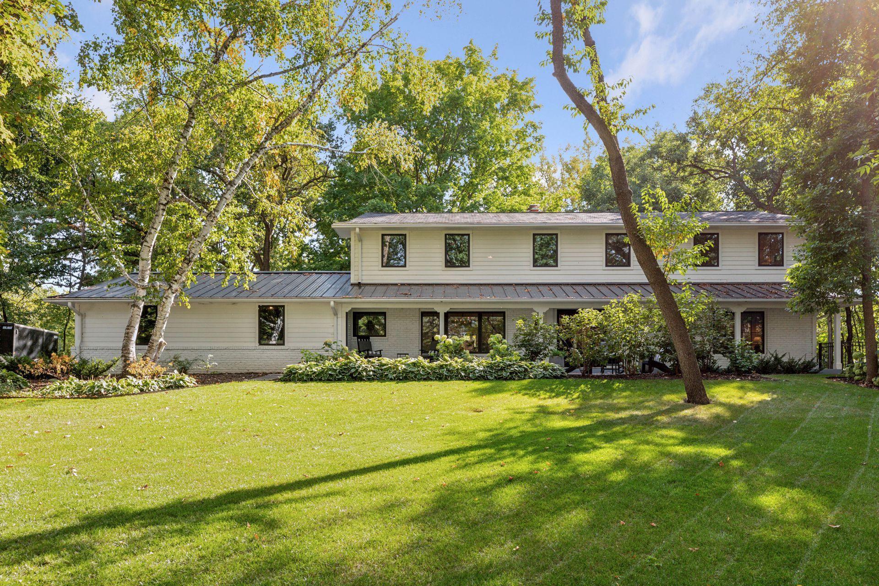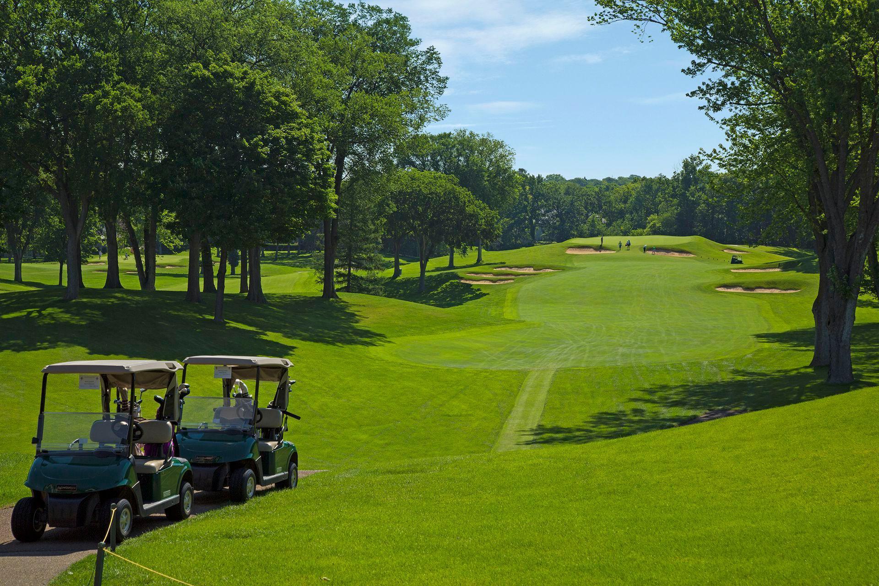6205 KNOLL DRIVE
6205 Knoll Drive, Minneapolis (Edina), 55436, MN
-
Price: $1,800,000
-
Status type: For Sale
-
City: Minneapolis (Edina)
-
Neighborhood: Parkwood Knolls 05th Add
Bedrooms: 4
Property Size :4201
-
Listing Agent: NST16650,NST47608
-
Property type : Single Family Residence
-
Zip code: 55436
-
Street: 6205 Knoll Drive
-
Street: 6205 Knoll Drive
Bathrooms: 4
Year: 1964
Listing Brokerage: Edina Realty, Inc.
FEATURES
- Range
- Refrigerator
- Microwave
- Exhaust Fan
- Dishwasher
- Water Softener Owned
- Water Filtration System
- Stainless Steel Appliances
DETAILS
This gorgeous Parkwood Knolls opportunity offers an INCREDIBLE 1.67 acre lot with mature trees, captivating views, and a tranquil pond, offering a serene retreat just moments from urban living. Interlachen Country Club is just one mile away and every convenience is within minutes. This beautiful luxury renovation showcases a fabulous lifestyle home offering both comfort and style for the modern homeowner. Every luxury finish has been considered from stunning flooring to customized cabinets and plumbing fixtures, creating modern elegance. An open-concept gourmet kitchen with gorgeous private views of the land and pond, custom cabinetry, quartz countertops, commercial-grade appliances, stunning beams, and a custom walk-in pantry. Practical living is at the forefront, with the addition of a main-floor laundry room and dog wash, along with an additional laundry room in the primary bedroom. The exterior has been thoughtfully enhanced with a brand-new roof for lasting protection, new windows with elegant trim that increase natural light and energy efficiency, and a modern garage door that adds instant curb appeal. New gutters have been installed to ensure proper drainage, while the professionally designed landscaping in the front yard, creates a stunning first impression. The Bluestone Walkway and spectacular front porch are surround by artfully designed landscaping. The home operates on well water today however is plumbed to the road and basement giving the owners an option to connect to city water if desired. A new gas boiler with an 80-gallon holding tank provides efficient heating, while the whole-house water filtration system—including an iron filter, carbon filter, and water softener—ensures high-quality water throughout the home. Additionally, a new AC unit and fan have been installed for optimal comfort on the top floor. This home presents an exceptional opportunity to own a beautifully renovated property in a prime location. There is plenty of room to add on and an existing 1000 additional feet of unfinished space that would be ideal for a guest or teen suite. Note that the lot is subdividable factoring a shared driveway. Don’t miss your chance to explore this gem, where modern amenities meet timeless charm.
INTERIOR
Bedrooms: 4
Fin ft² / Living Area: 4201 ft²
Below Ground Living: 713ft²
Bathrooms: 4
Above Ground Living: 3488ft²
-
Basement Details: Daylight/Lookout Windows, Partially Finished, Storage Space, Walkout,
Appliances Included:
-
- Range
- Refrigerator
- Microwave
- Exhaust Fan
- Dishwasher
- Water Softener Owned
- Water Filtration System
- Stainless Steel Appliances
EXTERIOR
Air Conditioning: Central Air
Garage Spaces: 2
Construction Materials: N/A
Foundation Size: 1931ft²
Unit Amenities:
-
- Patio
- Kitchen Window
- Natural Woodwork
- Hardwood Floors
- Balcony
- Ceiling Fan(s)
- Walk-In Closet
- Washer/Dryer Hookup
- Kitchen Center Island
- Wet Bar
- Primary Bedroom Walk-In Closet
Heating System:
-
- Hot Water
- Boiler
ROOMS
| Main | Size | ft² |
|---|---|---|
| Kitchen | 25x9 | 625 ft² |
| Dining Room | 16x12 | 256 ft² |
| Informal Dining Room | 25x13 | 625 ft² |
| Living Room | 28x15 | 784 ft² |
| Office | 12x11 | 144 ft² |
| Foyer | 19x7 | 361 ft² |
| Porch | 54x4 | 2916 ft² |
| Patio | 30x15 | 900 ft² |
| Patio | 22x16 | 484 ft² |
| Laundry | 8x7 | 64 ft² |
| Upper | Size | ft² |
|---|---|---|
| Bedroom 1 | 15x14 | 225 ft² |
| Bedroom 2 | 15x12 | 225 ft² |
| Bedroom 3 | 14x11 | 196 ft² |
| Bedroom 4 | 14x10 | 196 ft² |
| Walk In Closet | n/a | 0 ft² |
| Laundry | n/a | 0 ft² |
| Deck | 21x10 | 441 ft² |
| Lower | Size | ft² |
|---|---|---|
| Family Room | 26x24 | 676 ft² |
| Storage | n/a | 0 ft² |
| Bar/Wet Bar Room | n/a | 0 ft² |
LOT
Acres: N/A
Lot Size Dim.: 120x427x327x286
Longitude: 44.901
Latitude: -93.3828
Zoning: Residential-Single Family
FINANCIAL & TAXES
Tax year: 2024
Tax annual amount: $18,571
MISCELLANEOUS
Fuel System: N/A
Sewer System: City Sewer/Connected
Water System: City Water - In Street,Private
ADITIONAL INFORMATION
MLS#: NST7654998
Listing Brokerage: Edina Realty, Inc.

ID: 3445997
Published: October 10, 2024
Last Update: October 10, 2024
Views: 33

















