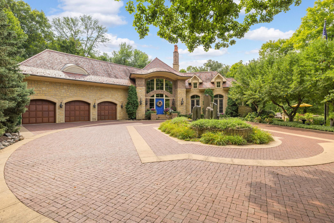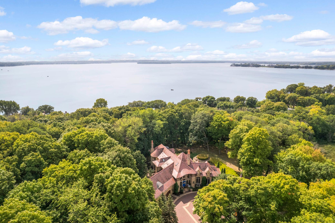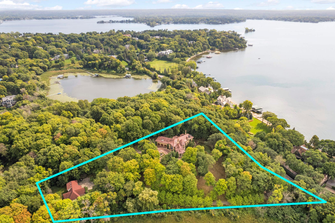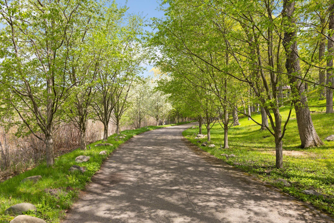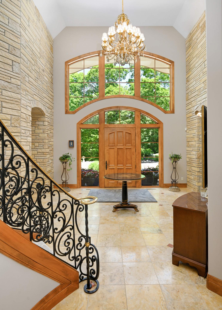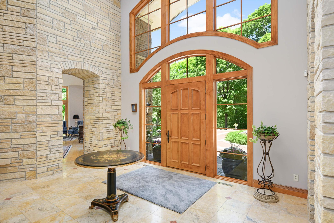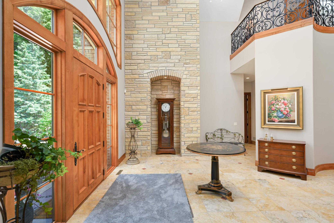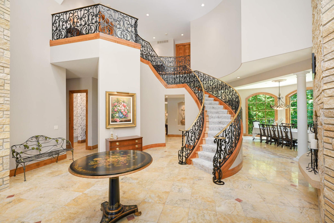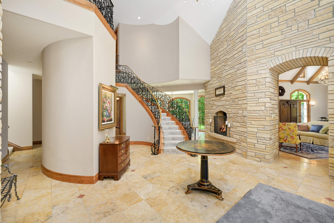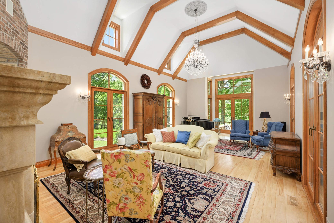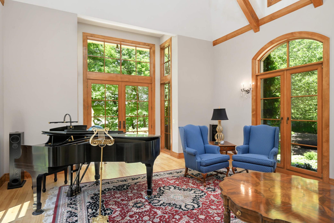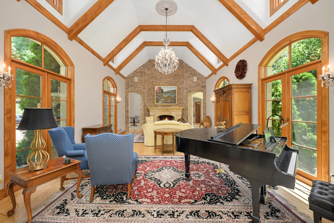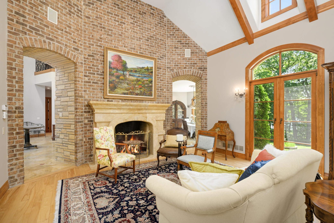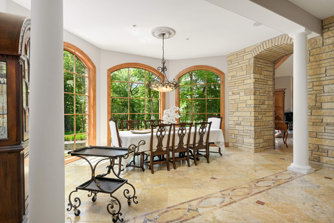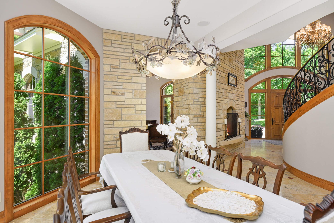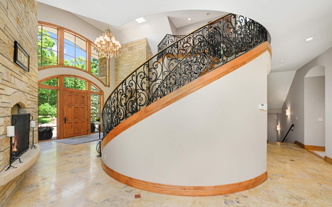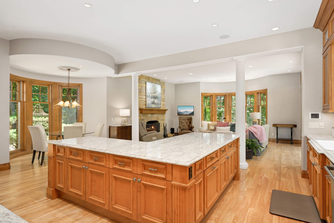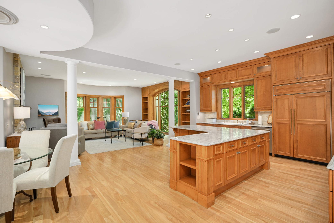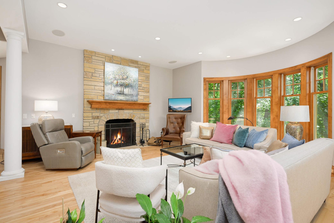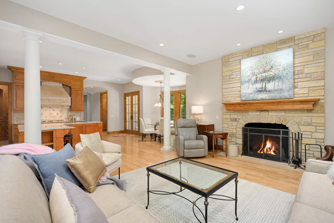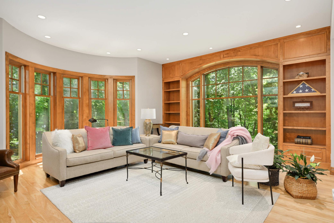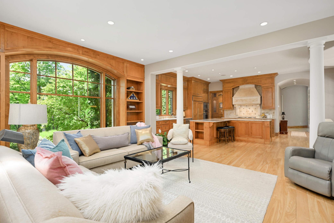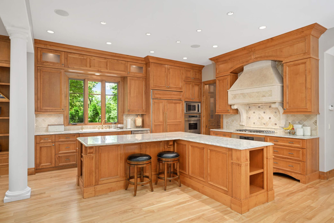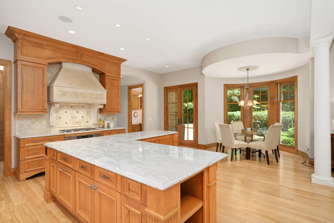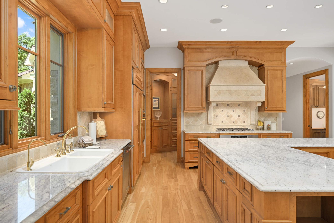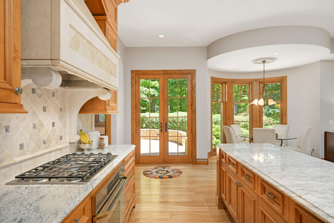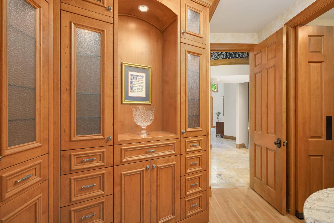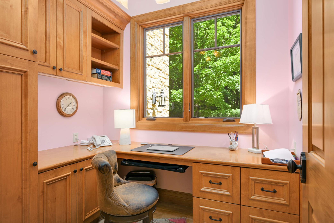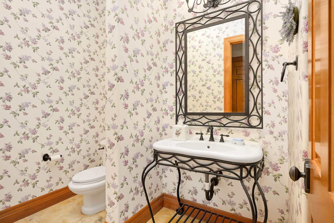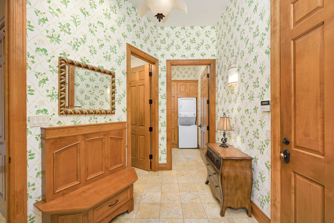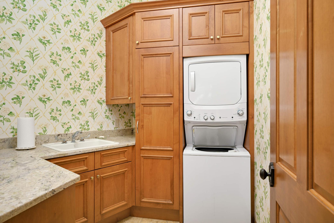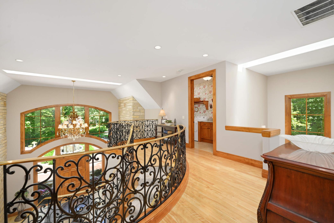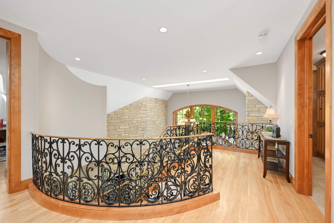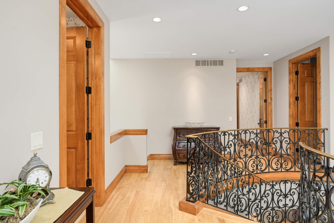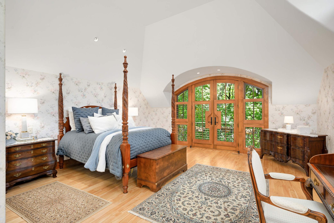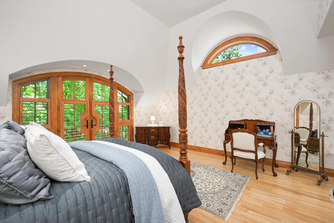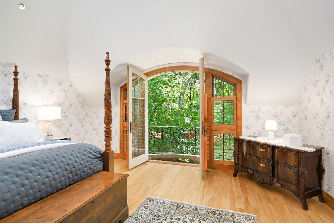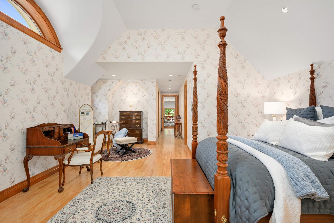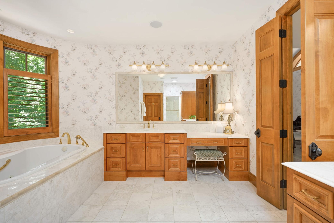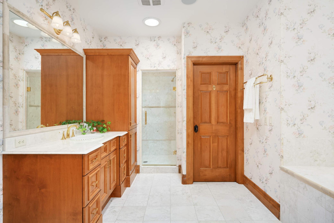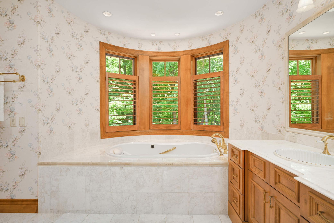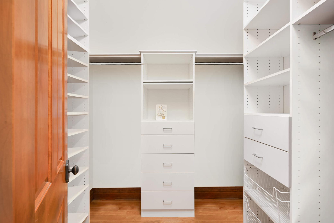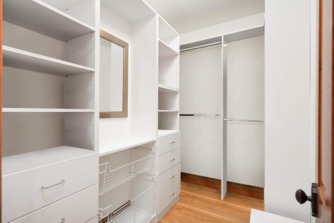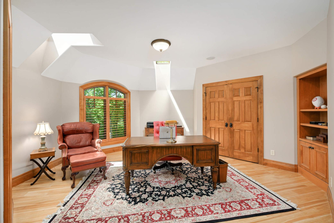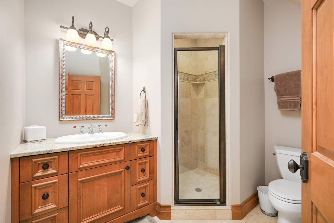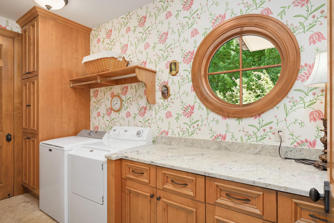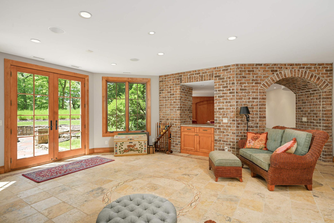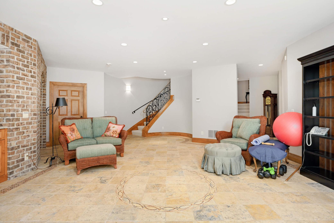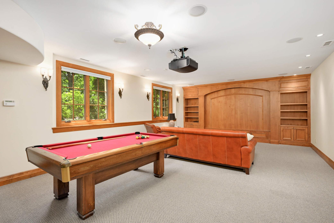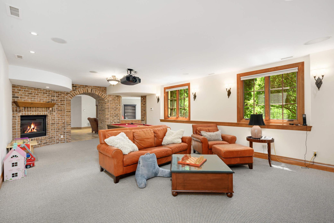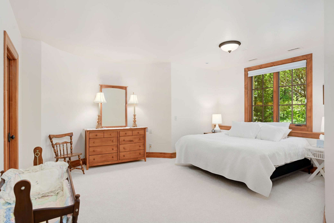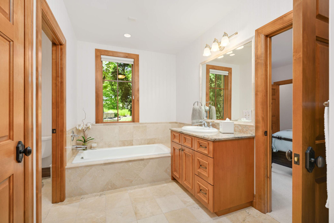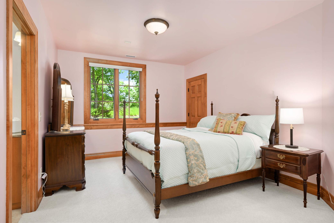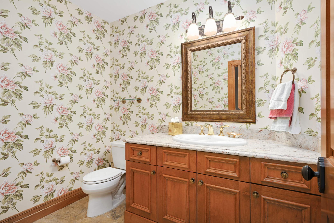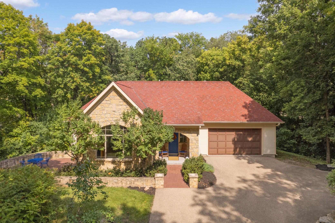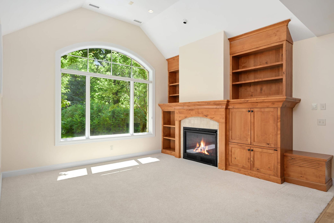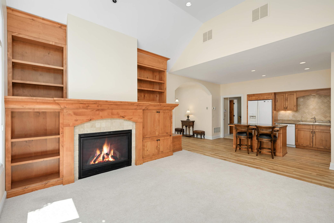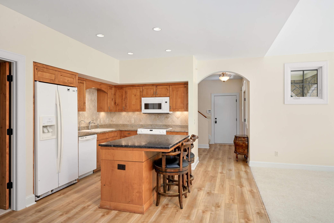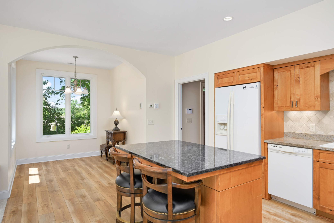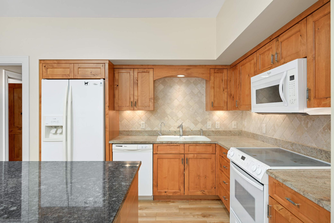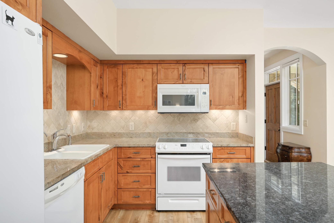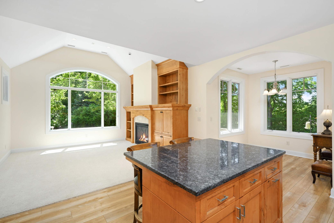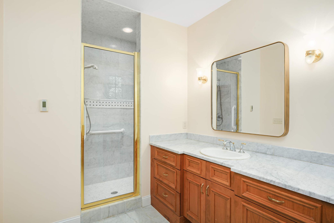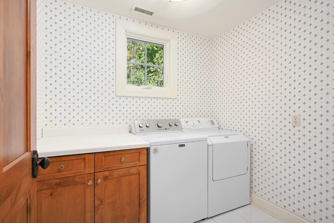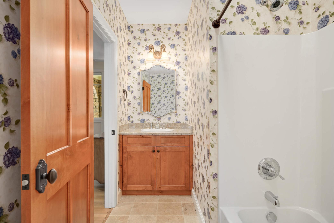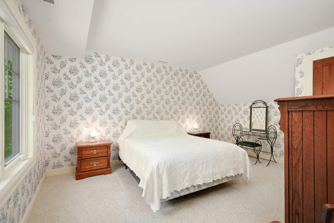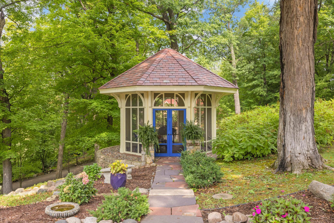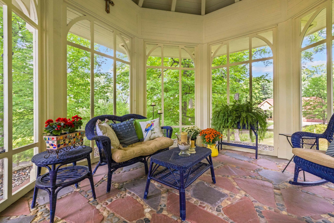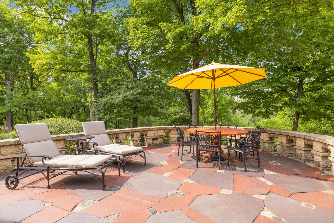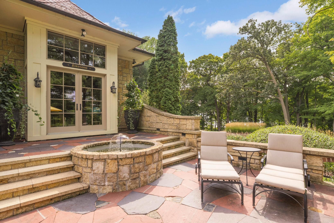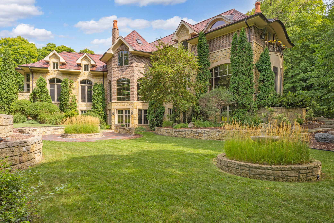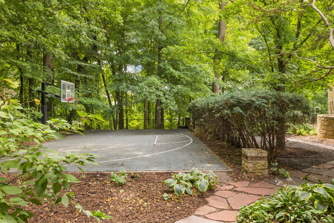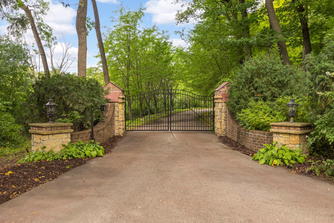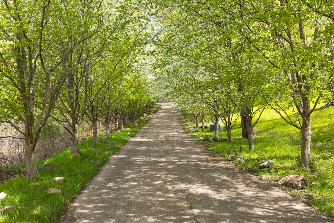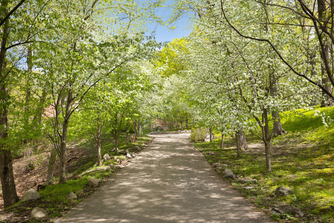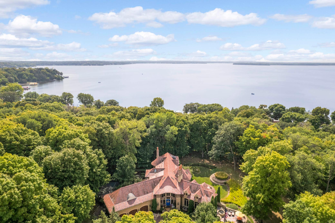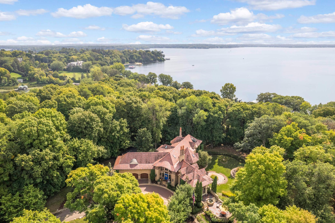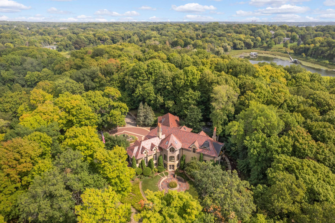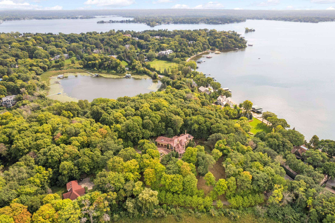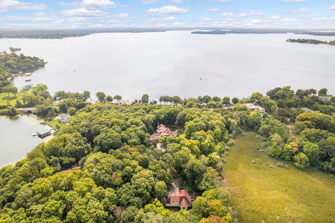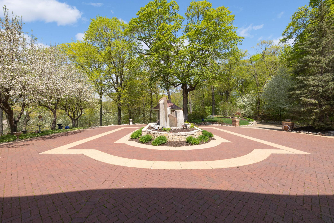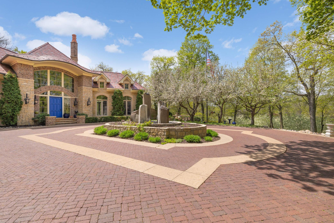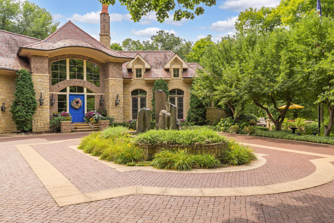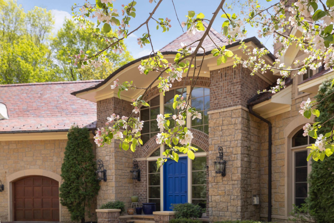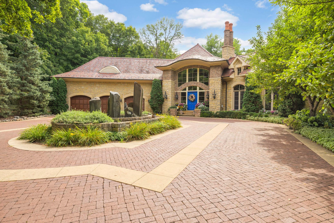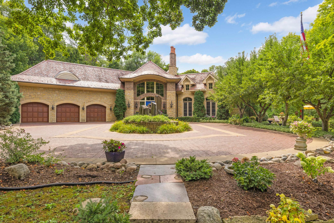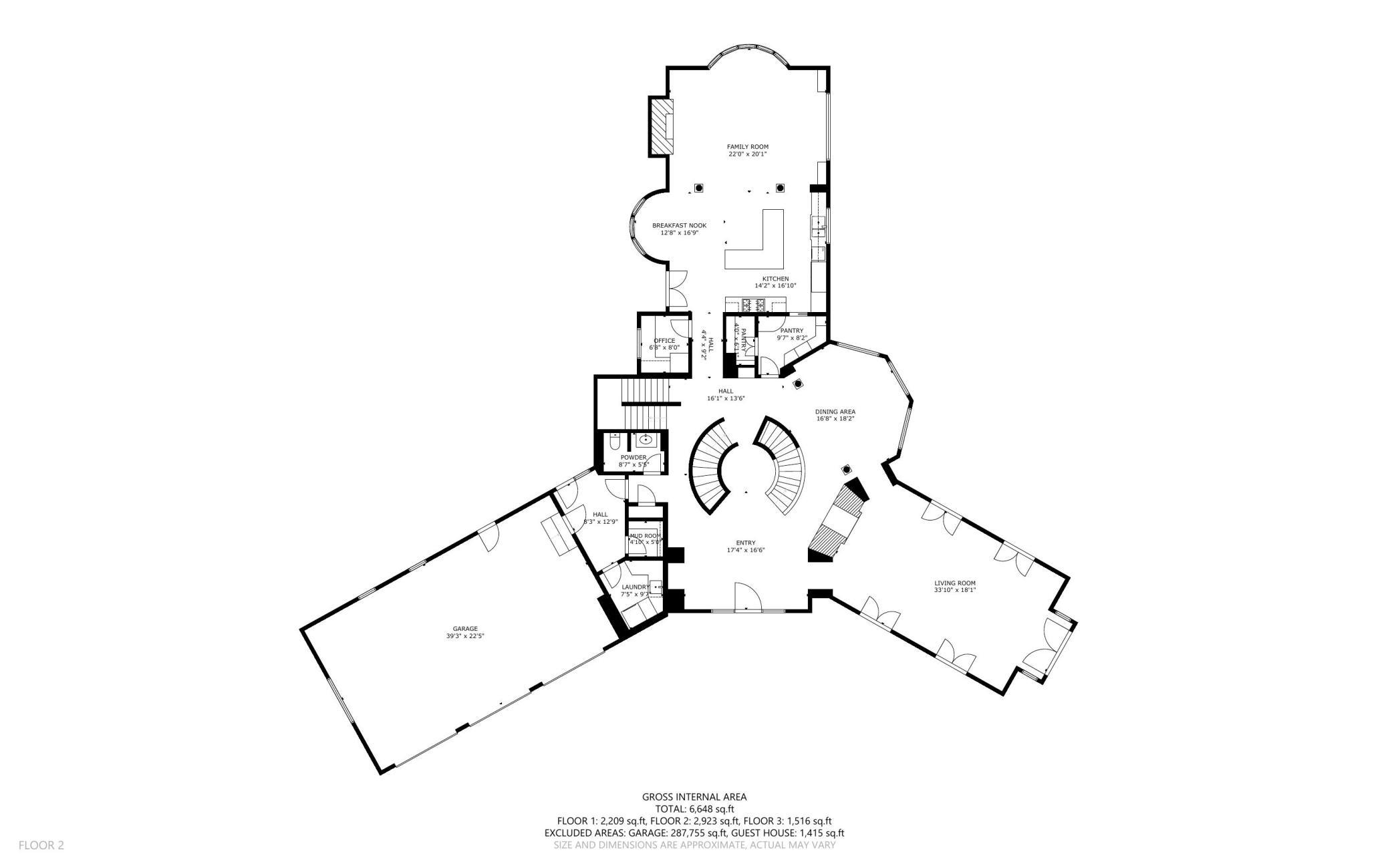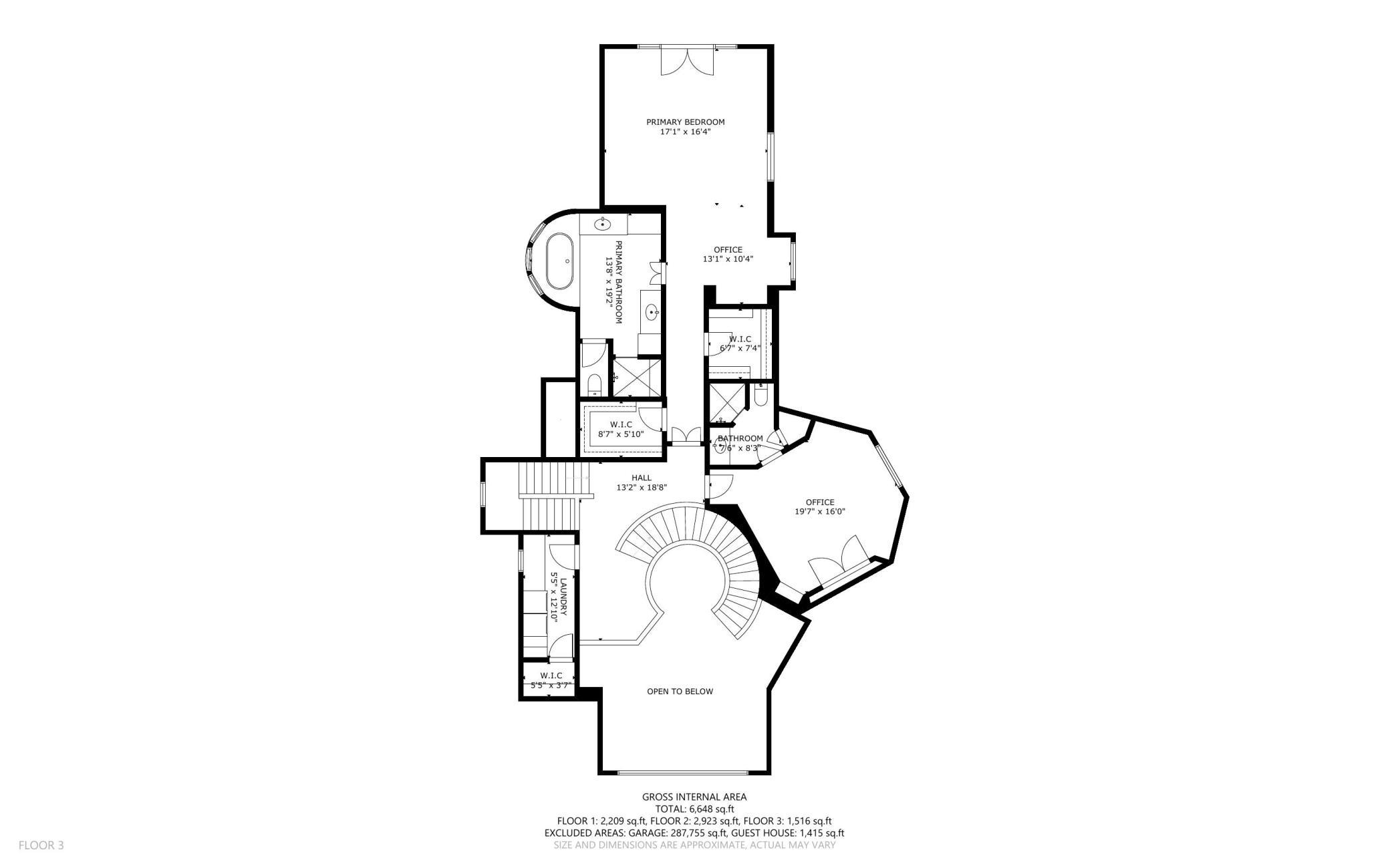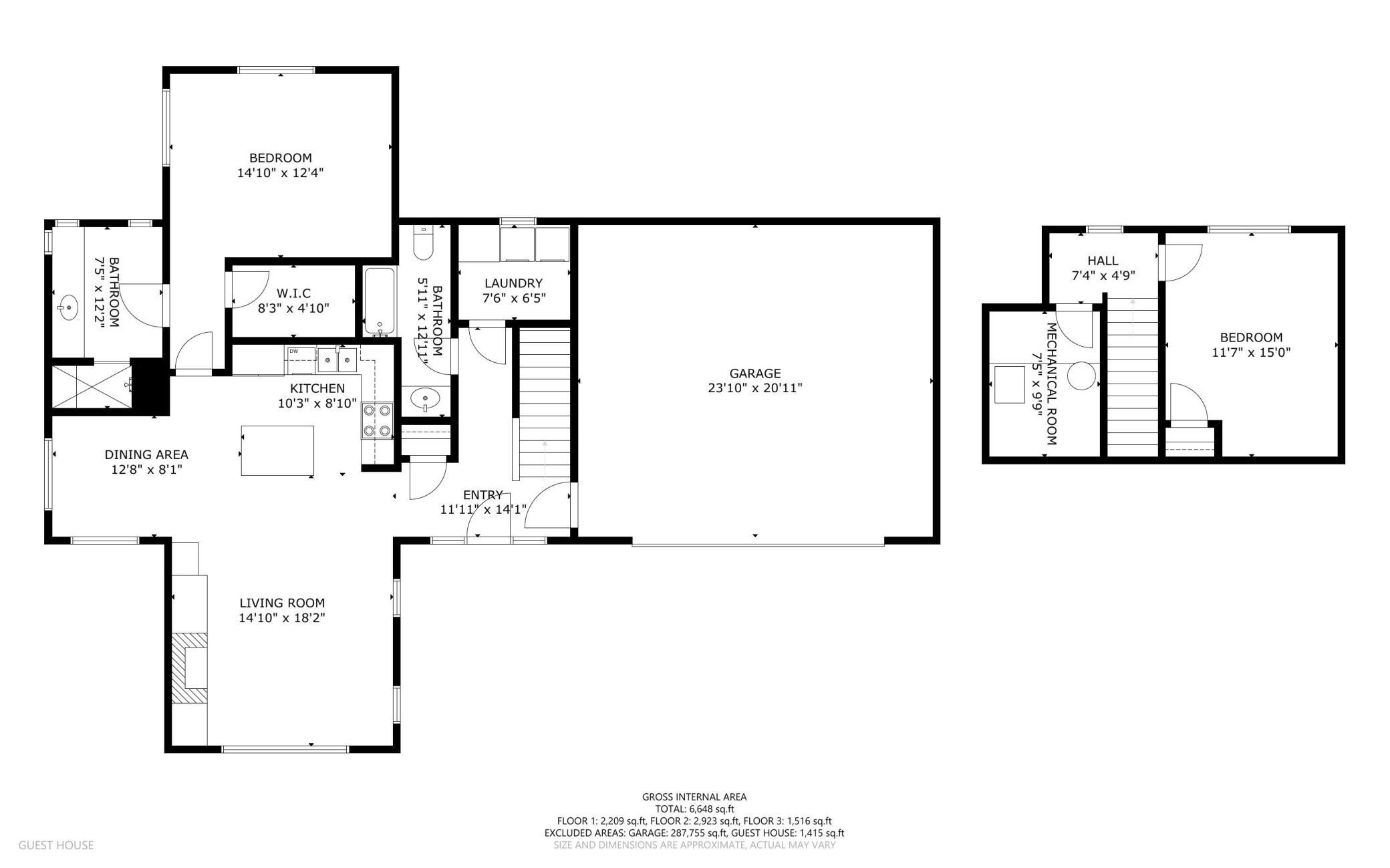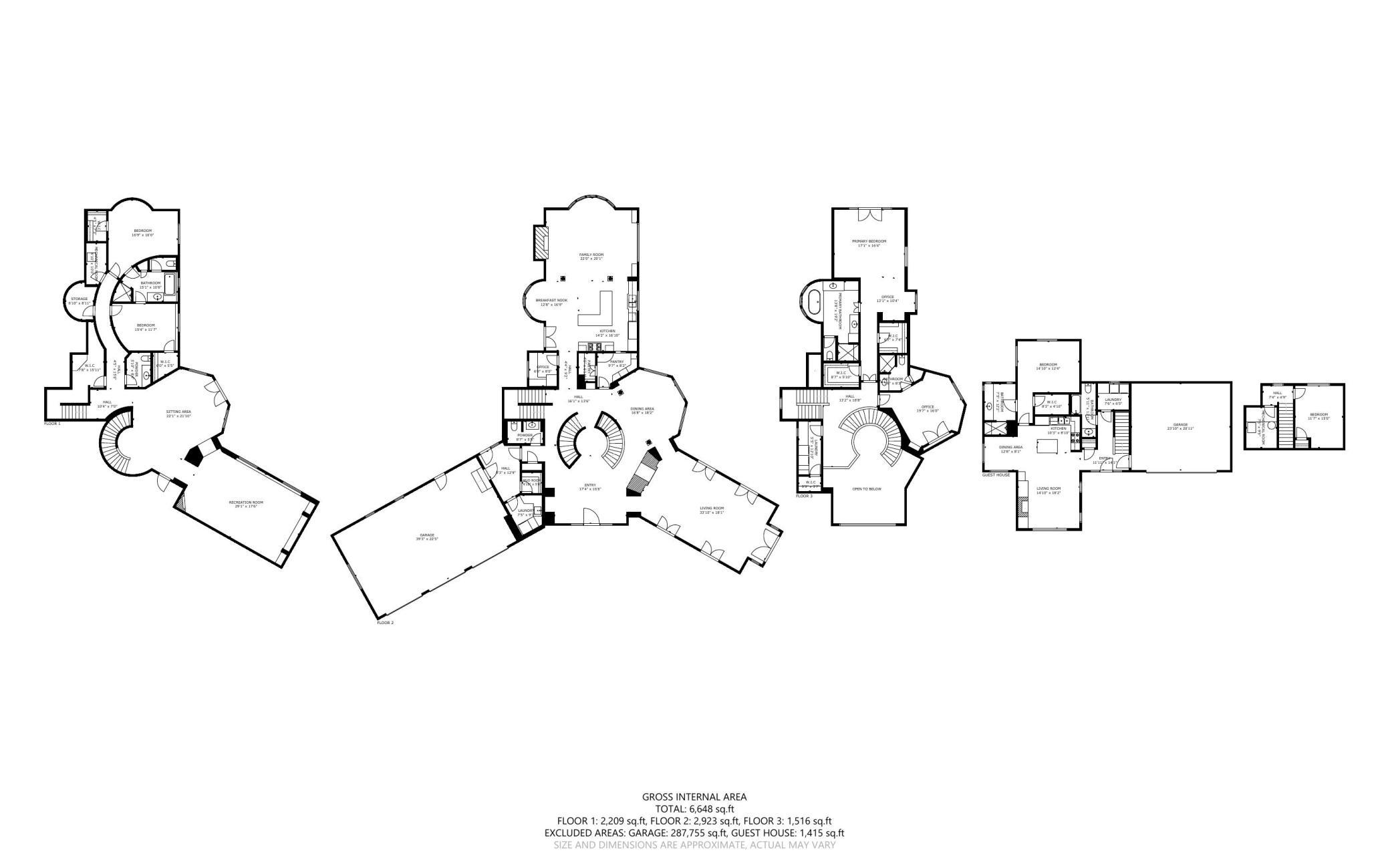621 FERNDALE ROAD
621 Ferndale Road, Wayzata, 55391, MN
-
Price: $5,700,000
-
Status type: For Sale
-
City: Wayzata
-
Neighborhood: Auditors Sub 184
Bedrooms: 6
Property Size :8063
-
Listing Agent: NST48177,NST67720
-
Property type : Single Family Residence
-
Zip code: 55391
-
Street: 621 Ferndale Road
-
Street: 621 Ferndale Road
Bathrooms: 7
Year: 2004
Listing Brokerage: Scates Real Estate, LLC
FEATURES
- Range
- Refrigerator
- Washer
- Dryer
- Dishwasher
- Disposal
- Wall Oven
- Double Oven
- Stainless Steel Appliances
DETAILS
Welcome to an unparalleled sanctuary of luxury, privacy and tranquility located in the esteemed Wayzata school district. This magnificent estate, set on a sprawling 5-acre lot, offers refined living near the pristine shores of Lake Minnetonka. Built by Keith Waters, who is well known for building luxury properties such as Minnesota Music Hall Of Fame Lorie Line's home. Step into this grand foyer that opens to spacious living areas adorned with high-end finishes. Enjoy the warmth of multiple fireplaces, perfect for cozy gatherings and elegant entertaining. The chef's kitchen is a masterpiece, featuring top-of-the-line appliances, custom cabinetry, granite counter tops and a large center island. Retreat to the serene primary suite, complete with a spa-like en-suite bathroom and his and hers walk-in closets. This home also features a 2 bedroom, 2 bathroom, 2 car garage guest house. With a fully equipped kitchen and comfortable living area, it provides all the conveniences of home.
INTERIOR
Bedrooms: 6
Fin ft² / Living Area: 8063 ft²
Below Ground Living: 2209ft²
Bathrooms: 7
Above Ground Living: 5854ft²
-
Basement Details: Finished, Walkout,
Appliances Included:
-
- Range
- Refrigerator
- Washer
- Dryer
- Dishwasher
- Disposal
- Wall Oven
- Double Oven
- Stainless Steel Appliances
EXTERIOR
Air Conditioning: Central Air
Garage Spaces: 5
Construction Materials: N/A
Foundation Size: 4338ft²
Unit Amenities:
-
- Patio
- Kitchen Window
- Hardwood Floors
- Balcony
- Walk-In Closet
- Washer/Dryer Hookup
- Tile Floors
- Primary Bedroom Walk-In Closet
Heating System:
-
- Forced Air
ROOMS
| Main | Size | ft² |
|---|---|---|
| Living Room | 33.1x18.1 | 598.26 ft² |
| Dining Room | 16.8x18.2 | 302.78 ft² |
| Laundry | 7.5x9.7 | 71.08 ft² |
| Mud Room | 4.1x5 | 16.74 ft² |
| Bathroom | 8.7x5.5 | 46.49 ft² |
| Pantry (Walk-In) | 9.7x18.2 | 174.1 ft² |
| Pantry (Walk-In) | 4x6.1 | 24.33 ft² |
| Office | 6.8x8 | 45.33 ft² |
| Kitchen | 14.2x16.1 | 227.85 ft² |
| Informal Dining Room | 12.8x16.9 | 212.17 ft² |
| Family Room | 22x20.1 | 441.83 ft² |
| Living Room | 14.1x18.2 | 255.85 ft² |
| Informal Dining Room | 12.8x8.1 | 102.39 ft² |
| Kitchen | 10.3x8.1 | 82.85 ft² |
| Bathroom | 7.5x12.2 | 90.24 ft² |
| Bedroom 5 | 14.1x12.4 | 173.69 ft² |
| Walk In Closet | 8.3x4.1 | 33.69 ft² |
| Bathroom | 5.11x12.11 | 76.42 ft² |
| Laundry | 7.6x6.5 | 48.13 ft² |
| Upper | Size | ft² |
|---|---|---|
| Bedroom 1 | 19.7x16 | 385.79 ft² |
| Bathroom | 7.6x8.3 | 61.88 ft² |
| Primary Bathroom | 13.8x19.2 | 261.94 ft² |
| Bedroom 2 | 17.1x16.4 | 279.03 ft² |
| Walk In Closet | 6.7x7.4 | 48.28 ft² |
| Walk In Closet | 8.7x5.1 | 43.63 ft² |
| Laundry | 5.5x12.1 | 65.45 ft² |
| Bedroom 6 | 11.7x15 | 135.53 ft² |
| Utility Room | 7.5x9.9 | 72.31 ft² |
| Lower | Size | ft² |
|---|---|---|
| Recreation Room | 29.1x17.6 | 508.96 ft² |
| Sitting Room | 22.1x21.1 | 465.59 ft² |
| Bathroom | 5.1x8.4 | 42.36 ft² |
| Bedroom 3 | 15.4x11.7 | 177.61 ft² |
| Storage | 6.8x8.11 | 59.44 ft² |
| Bathroom | 15.1x10.8 | 160.89 ft² |
| Bedroom 4 | 16.9x16 | 283.08 ft² |
| Walk In Closet | 4.5x7.3 | 32.02 ft² |
| Utility Room | 4.1x10 | 16.74 ft² |
LOT
Acres: N/A
Lot Size Dim.: 114x443x653x249x300x300
Longitude: 44.9652
Latitude: -93.5395
Zoning: Residential-Single Family
FINANCIAL & TAXES
Tax year: 2024
Tax annual amount: $72,152
MISCELLANEOUS
Fuel System: N/A
Sewer System: City Sewer/Connected
Water System: City Water/Connected
ADITIONAL INFORMATION
MLS#: NST7610318
Listing Brokerage: Scates Real Estate, LLC

ID: 3144312
Published: July 11, 2024
Last Update: July 11, 2024
Views: 63


