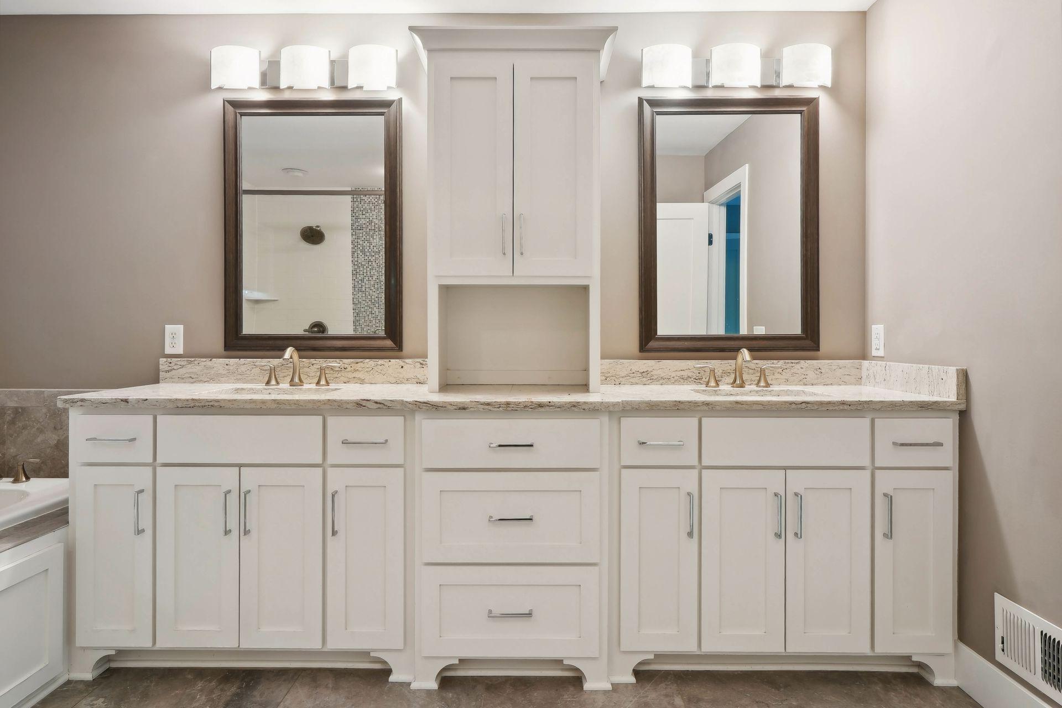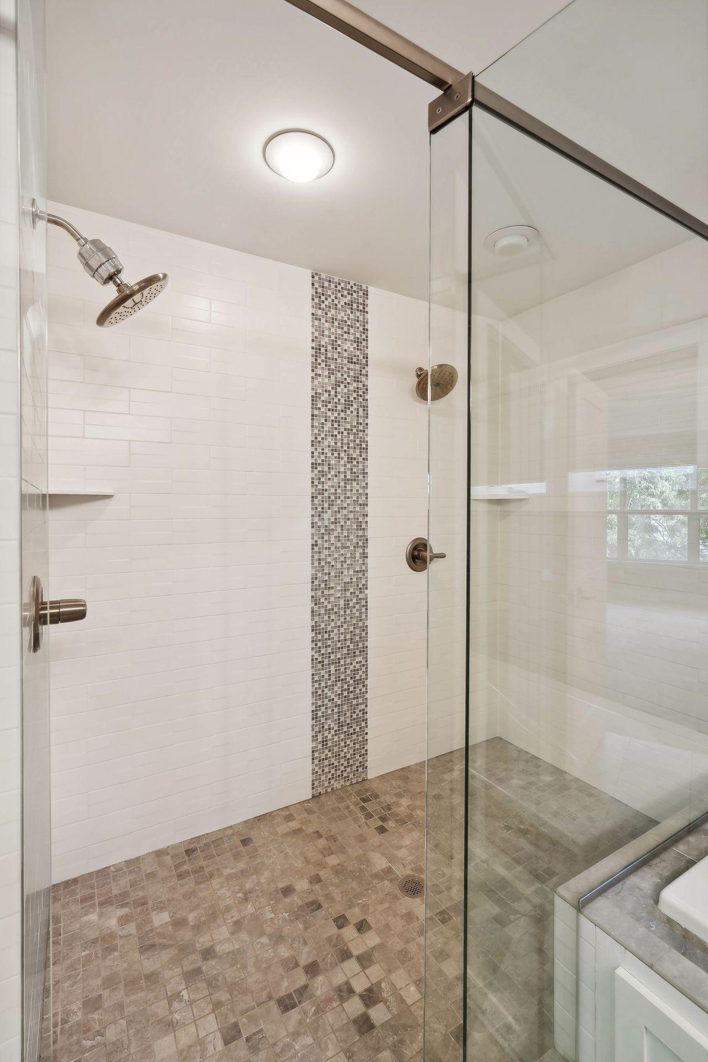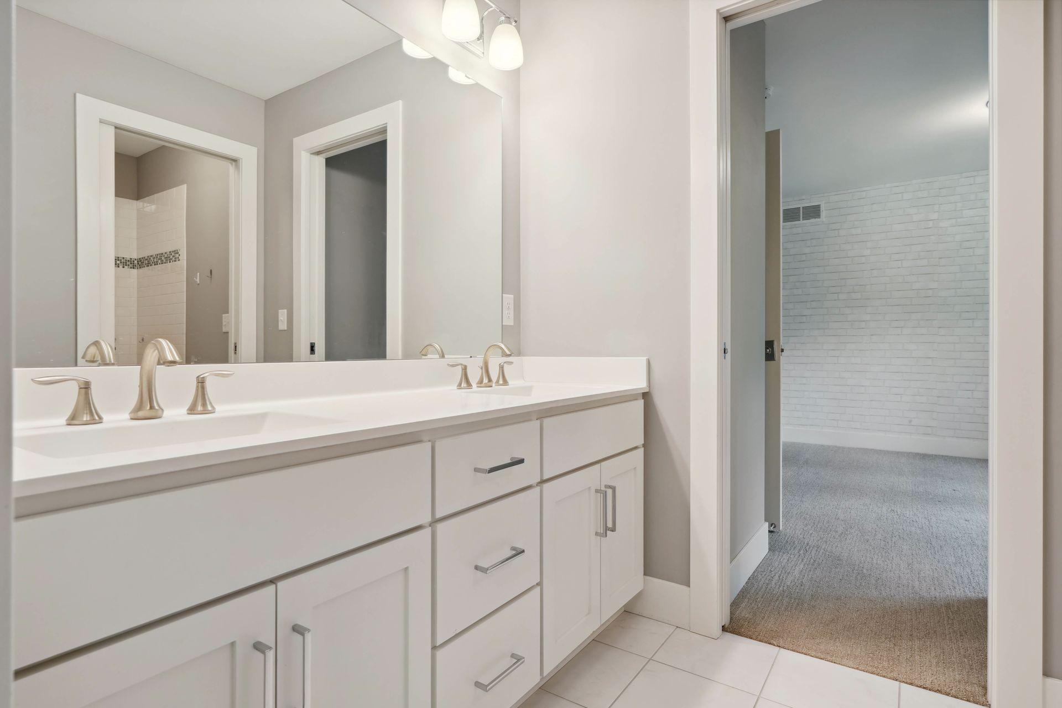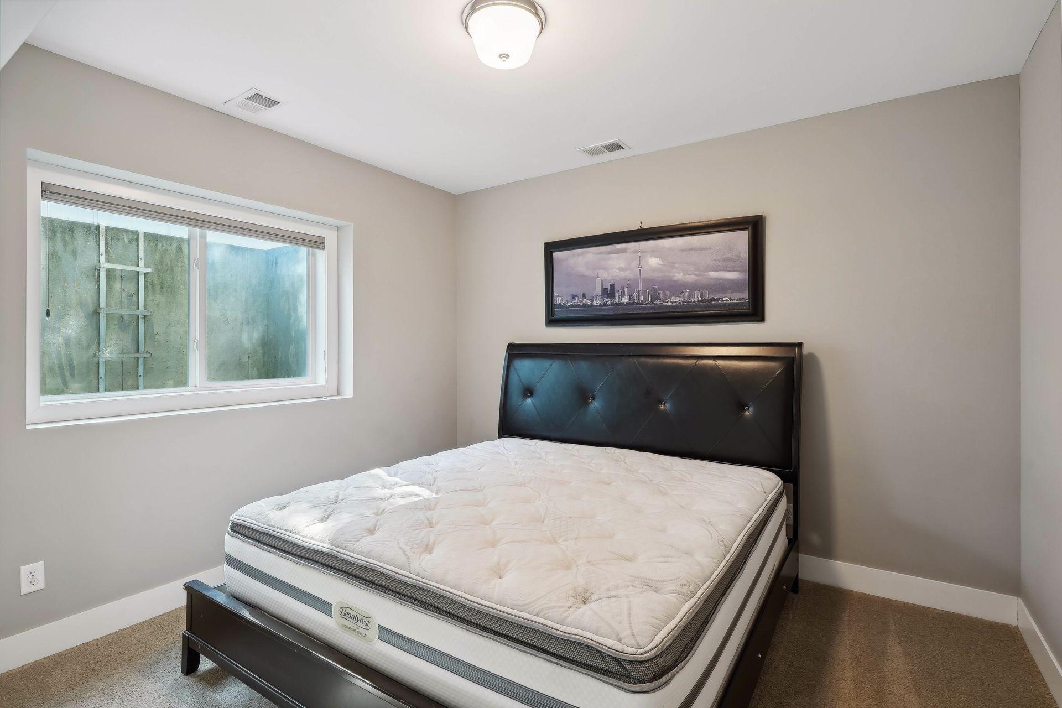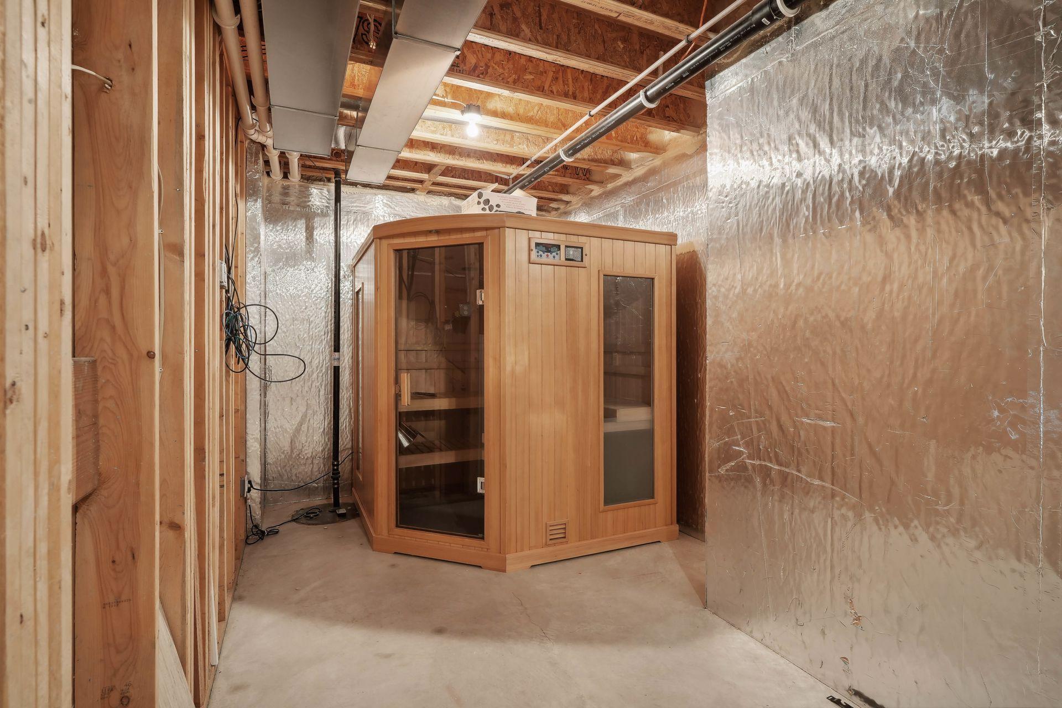6212 EWING AVENUE
6212 Ewing Avenue, Edina, 55410, MN
-
Property type : Single Family Residence
-
Zip code: 55410
-
Street: 6212 Ewing Avenue
-
Street: 6212 Ewing Avenue
Bathrooms: 5
Year: 2015
Listing Brokerage: Wexford Real Estate
FEATURES
- Refrigerator
- Washer
- Dryer
- Microwave
- Exhaust Fan
- Disposal
- Cooktop
- Wall Oven
- Stainless Steel Appliances
DETAILS
Beautiful home on oversized Large, flat fully fenced rear yard with patio space. Open floor plan with quality finishes throughout. Main floor eat in kitchen as well as informal dining, office and large open living room. 4 bedrooms up with loft and laundry room. Primary suite with in floor heating, walk in shower/closet. 2nd bedroom with Jr. ensuite. Jack and Jill bathroom connects the 3rd and 4th bedroom. Lower level fully finished with fireplace, wet bar, large living/entertaining room, bathroom, bedroom & Sauna. Edina School District. Quiet street, convenient Edina location.
INTERIOR
Bedrooms: 5
Fin ft² / Living Area: 4319 ft²
Below Ground Living: 1252ft²
Bathrooms: 5
Above Ground Living: 3067ft²
-
Basement Details: Drain Tiled, Drainage System, Egress Window(s), Finished, Full, Concrete, Sump Pump,
Appliances Included:
-
- Refrigerator
- Washer
- Dryer
- Microwave
- Exhaust Fan
- Disposal
- Cooktop
- Wall Oven
- Stainless Steel Appliances
EXTERIOR
Air Conditioning: Central Air
Garage Spaces: 3
Construction Materials: N/A
Foundation Size: 1430ft²
Unit Amenities:
-
- Patio
- Kitchen Window
- Walk-In Closet
- Vaulted Ceiling(s)
- In-Ground Sprinkler
- Sauna
- Kitchen Center Island
- Wet Bar
- Tile Floors
- Primary Bedroom Walk-In Closet
Heating System:
-
- Forced Air
ROOMS
| Main | Size | ft² |
|---|---|---|
| Living Room | 17x17 | 289 ft² |
| Dining Room | 11x14 | 121 ft² |
| Kitchen | 21x17 | 441 ft² |
| Office | 10x10 | 100 ft² |
| Mud Room | 12x17 | 144 ft² |
| Lower | Size | ft² |
|---|---|---|
| Family Room | 23x17 | 529 ft² |
| Bedroom 5 | 13x16 | 169 ft² |
| Sauna | n/a | 0 ft² |
| Upper | Size | ft² |
|---|---|---|
| Bedroom 1 | 15x17 | 225 ft² |
| Bedroom 2 | 13x14 | 169 ft² |
| Bedroom 3 | 11x14 | 121 ft² |
| Bedroom 4 | 11x14 | 121 ft² |
LOT
Acres: N/A
Lot Size Dim.: 100x175
Longitude: 44.8901
Latitude: -93.3279
Zoning: Residential-Single Family
FINANCIAL & TAXES
Tax year: N/A
Tax annual amount: N/A
MISCELLANEOUS
Fuel System: N/A
Sewer System: City Sewer/Connected
Water System: City Water/Connected
ADITIONAL INFORMATION
MLS#: NST7659670
Listing Brokerage: Wexford Real Estate

ID: 3438754
Published: October 10, 2024
Last Update: October 10, 2024
Views: 32


























