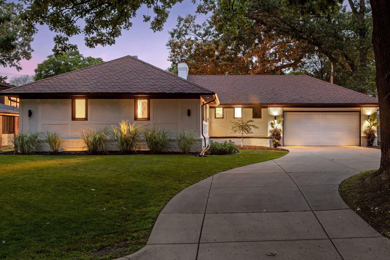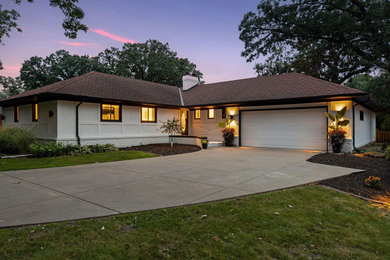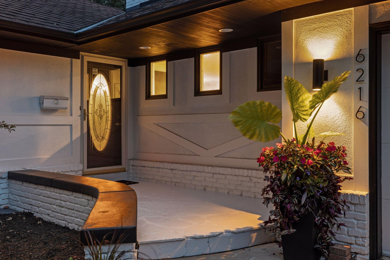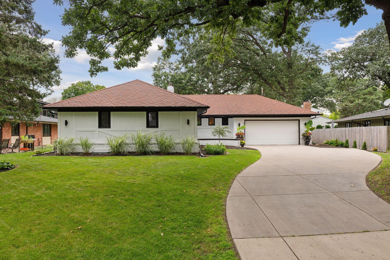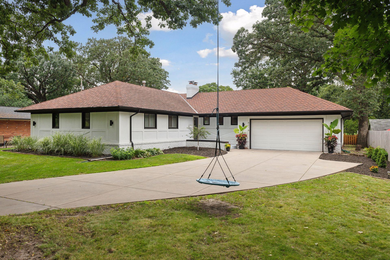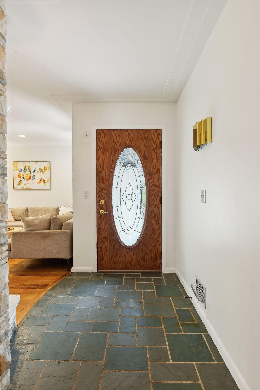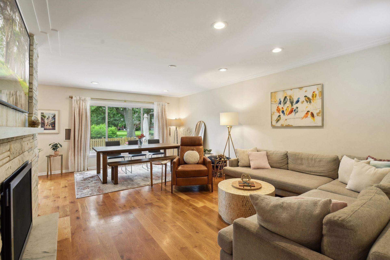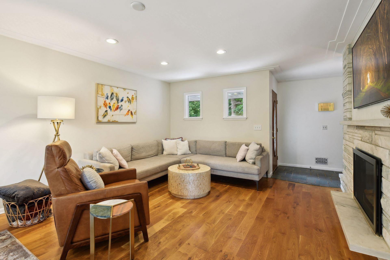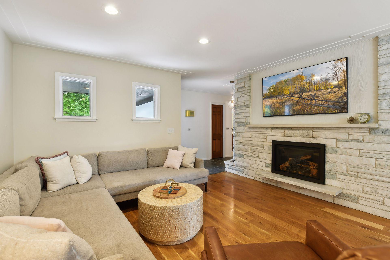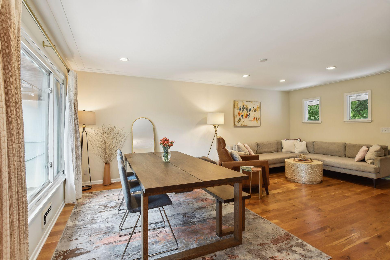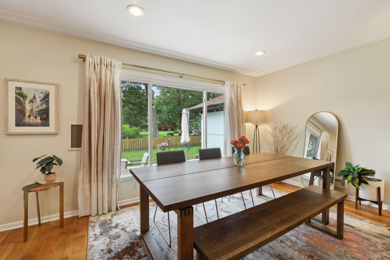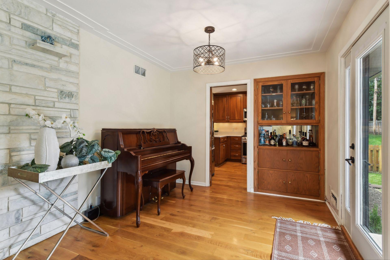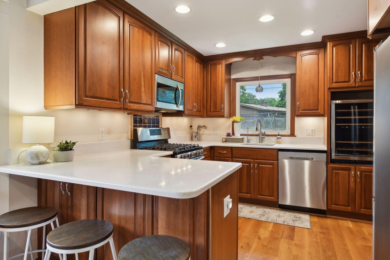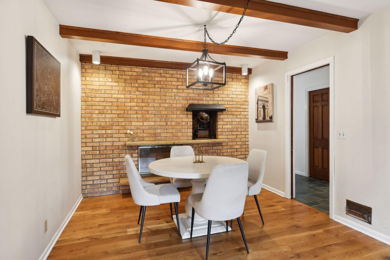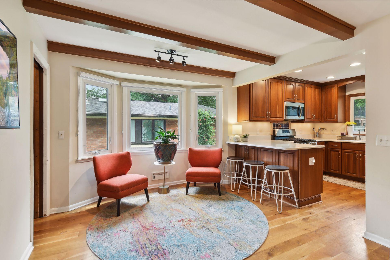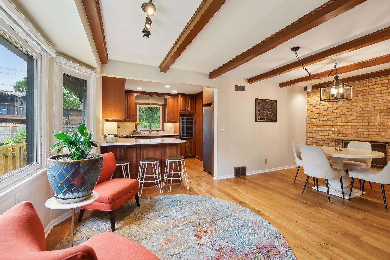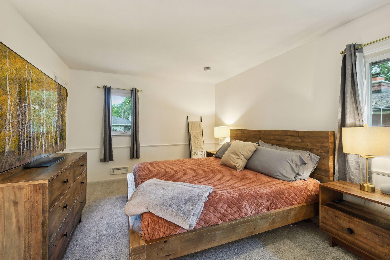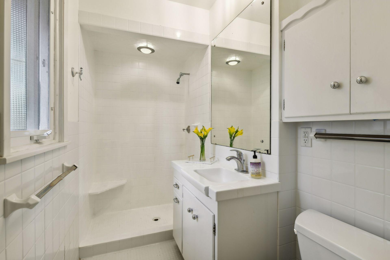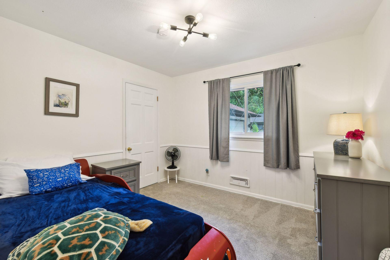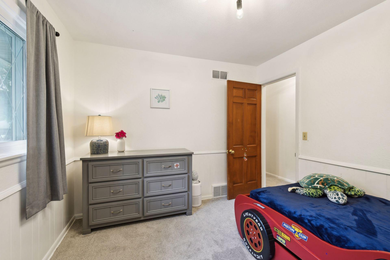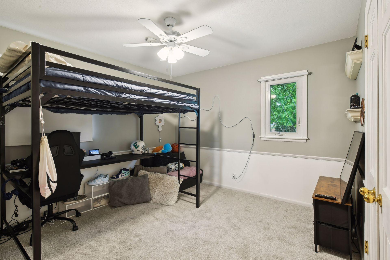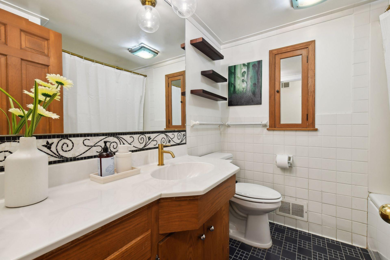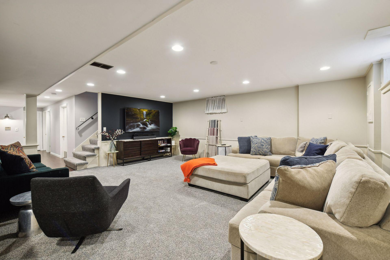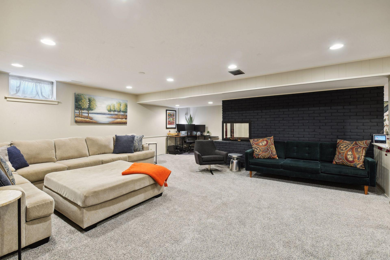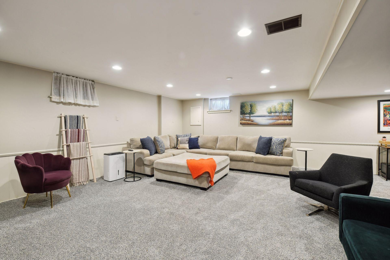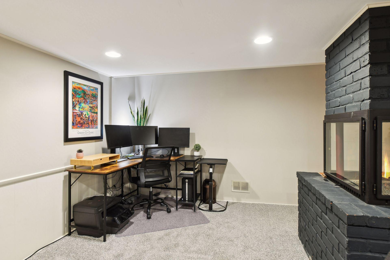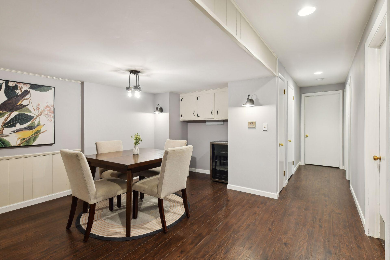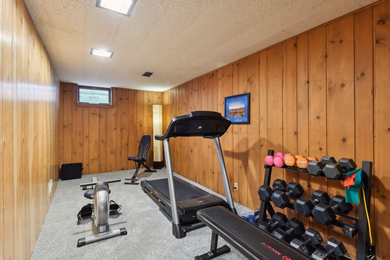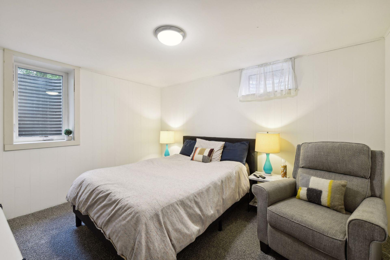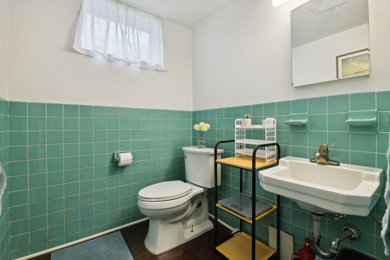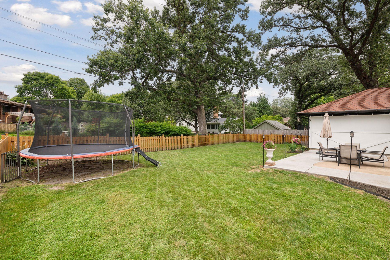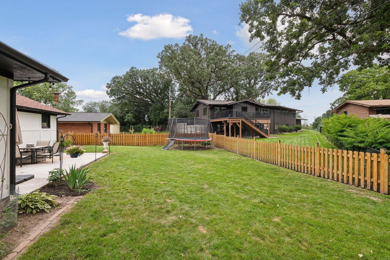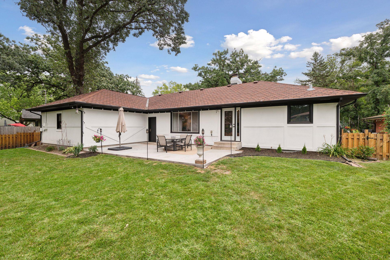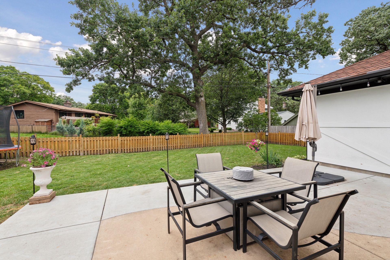6216 WYMAN AVENUE
6216 Wyman Avenue, Edina, 55436, MN
-
Price: $655,000
-
Status type: For Sale
-
City: Edina
-
Neighborhood: Wymans Southview Add
Bedrooms: 4
Property Size :3068
-
Listing Agent: NST10511,NST114785
-
Property type : Single Family Residence
-
Zip code: 55436
-
Street: 6216 Wyman Avenue
-
Street: 6216 Wyman Avenue
Bathrooms: 3
Year: 1960
Listing Brokerage: Keller Williams Classic Rlty NW
FEATURES
- Refrigerator
- Washer
- Dryer
- Microwave
- Dishwasher
- Cooktop
- Gas Water Heater
- Wine Cooler
DETAILS
At 6216 Wyman, timeless character meets modern comfort in the heart of Edina. As you enter this beautifully maintained home you are greeted by a one-of-a-kind marble fireplace, recently converted togas, offering both elegance and convenience. The main level features an updated kitchen with custom cherry cabinetry and sleek quartz countertops, seamlessly flowing into a spacious dining and sitting area. The main floor hosts a luxurious owner's suite complete with a private 3/4 bath, along with two additional bedrooms and a full bath. The lower level extends your living space with a large family room, an office nook, a fourth bedroom, and a workout room, all enhanced by new carpet/flooring. The out door space complements the indoor craftsmanship with beautiful landscaping and a charming patio. The 4-carheated tandem garage provides ample space for vehicles, storage, and hobbies. This move-in ready home offers an exceptional opportunity to enjoy both classic charm and modern amenities.
INTERIOR
Bedrooms: 4
Fin ft² / Living Area: 3068 ft²
Below Ground Living: 1479ft²
Bathrooms: 3
Above Ground Living: 1589ft²
-
Basement Details: Block, Egress Window(s), Finished, Full, Sump Pump,
Appliances Included:
-
- Refrigerator
- Washer
- Dryer
- Microwave
- Dishwasher
- Cooktop
- Gas Water Heater
- Wine Cooler
EXTERIOR
Air Conditioning: Central Air
Garage Spaces: 4
Construction Materials: N/A
Foundation Size: 1570ft²
Unit Amenities:
-
Heating System:
-
- Forced Air
- Fireplace(s)
ROOMS
| Main | Size | ft² |
|---|---|---|
| Living Room | 23.2 x 21.1 | 488.43 ft² |
| Dining Room | 20.2 x 10.8 | 215.11 ft² |
| Kitchen | 10.9 x 9.9 | 104.81 ft² |
| Bedroom 1 | 15.11 x 11 | 240.5 ft² |
| Bedroom 2 | 11.9 x 11 | 139.83 ft² |
| Bedroom 3 | 10.11 x 9.8 | 105.53 ft² |
| Lower | Size | ft² |
|---|---|---|
| Family Room | 33.1 x 25 | 1095.06 ft² |
| Bedroom 4 | 13 x 22 | 169 ft² |
| Den | 26 x 15.1 | 392.17 ft² |
| Office | 11 x 10.4 | 113.67 ft² |
| Laundry | 11.3 x 7.6 | 84.38 ft² |
| Exercise Room | 21.1 x 7.9 | 163.4 ft² |
| Utility Room | 9.8 x 5.1 | 49.14 ft² |
LOT
Acres: N/A
Lot Size Dim.: 77x134x77x134
Longitude: 44.8902
Latitude: -93.359
Zoning: Residential-Single Family
FINANCIAL & TAXES
Tax year: 2024
Tax annual amount: $7,410
MISCELLANEOUS
Fuel System: N/A
Sewer System: City Sewer/Connected
Water System: City Water/Connected
ADITIONAL INFORMATION
MLS#: NST7636656
Listing Brokerage: Keller Williams Classic Rlty NW

ID: 3294611
Published: August 16, 2024
Last Update: August 16, 2024
Views: 41


