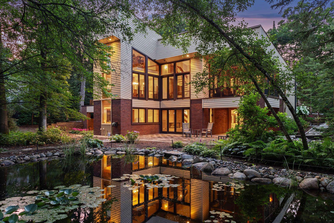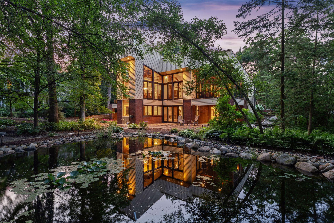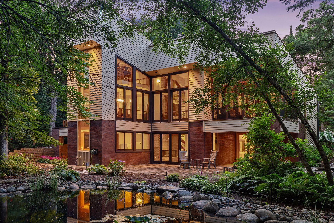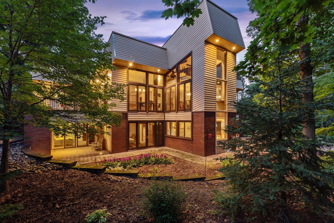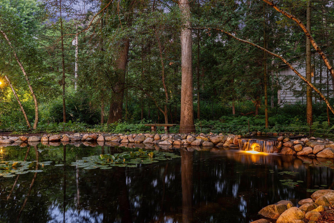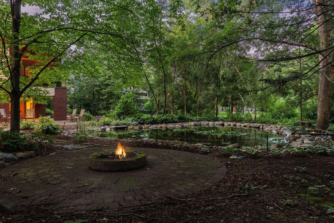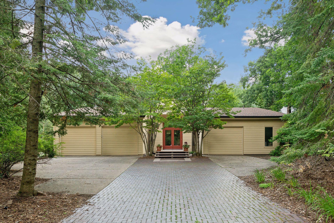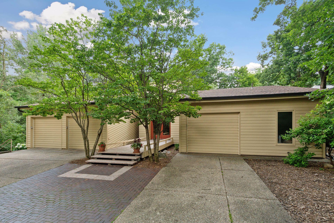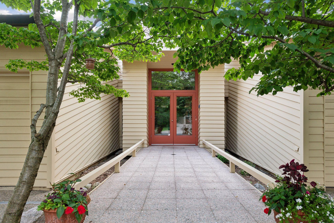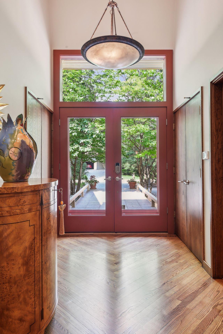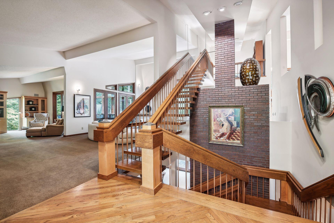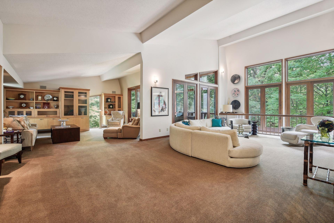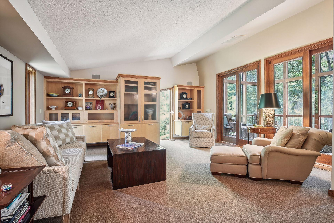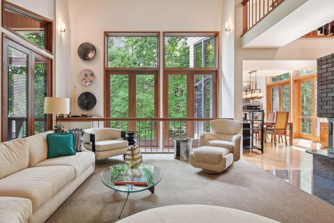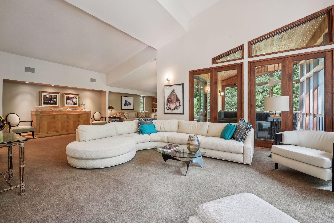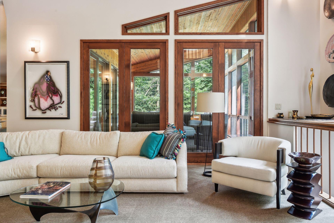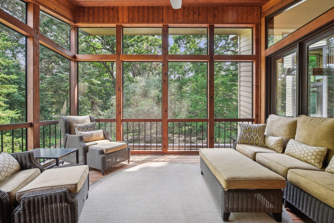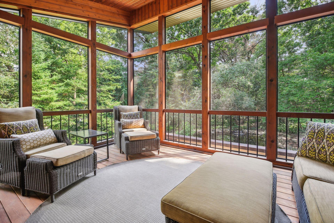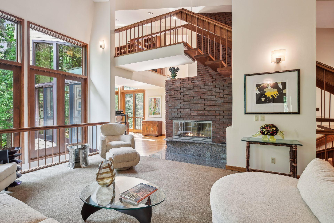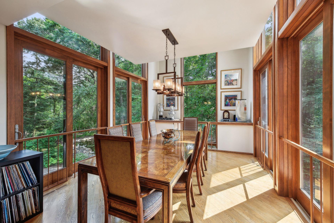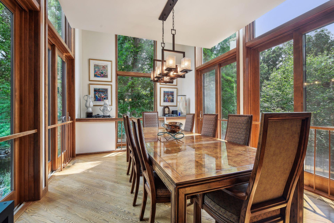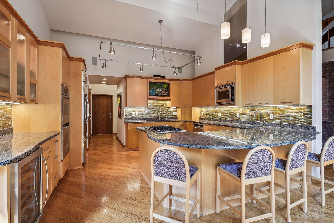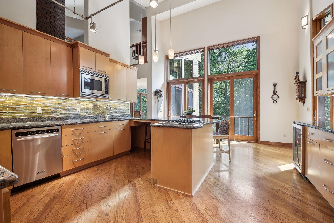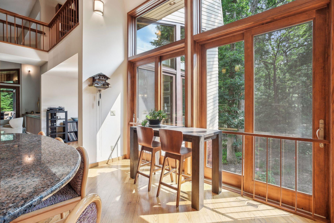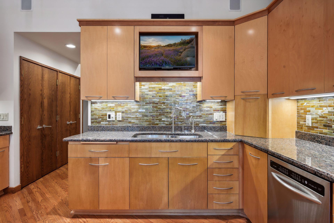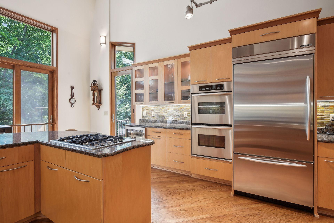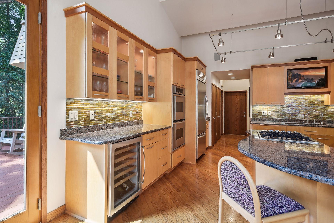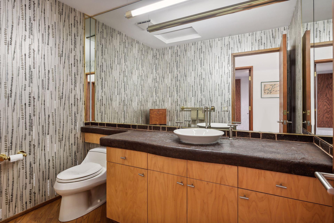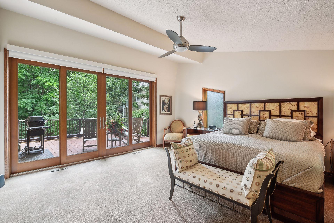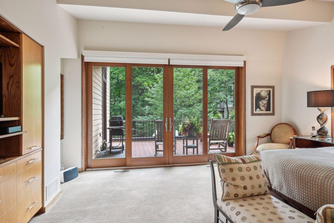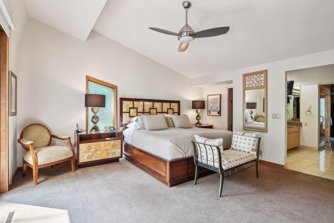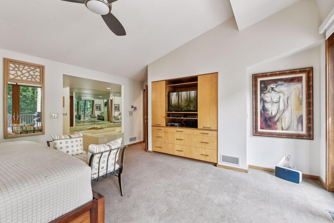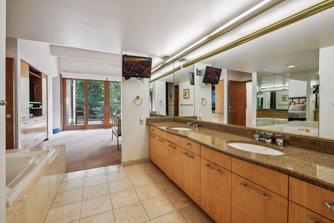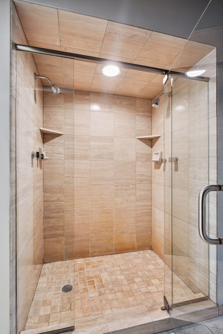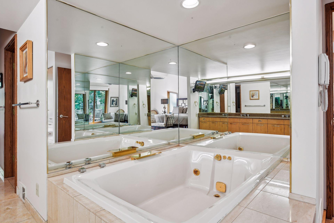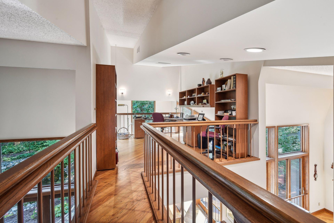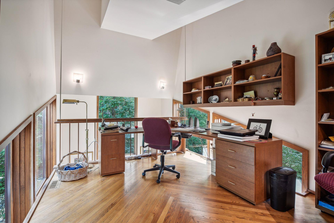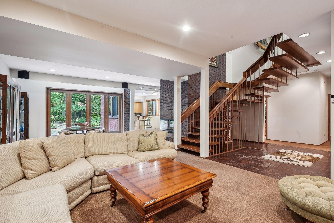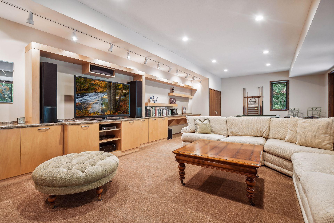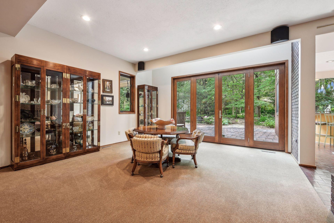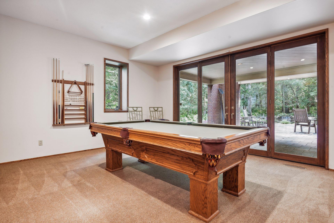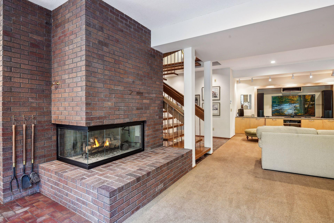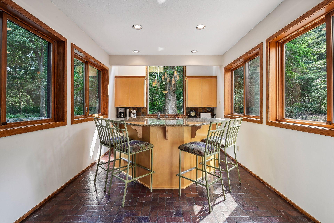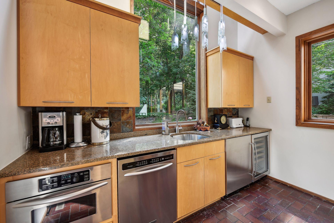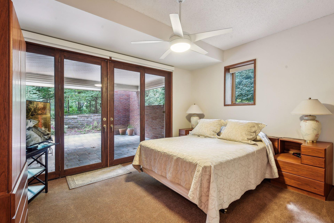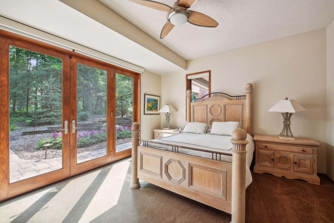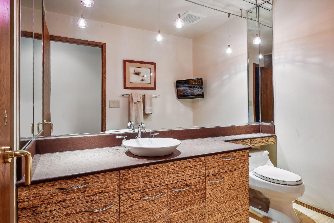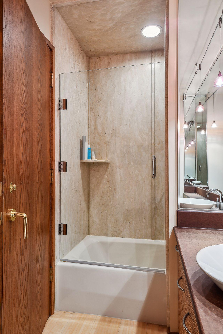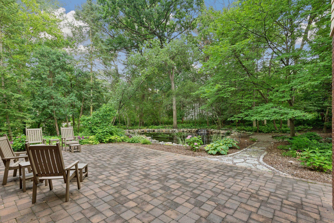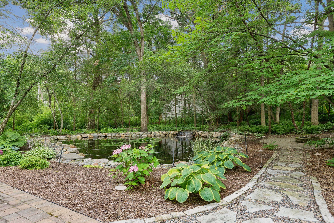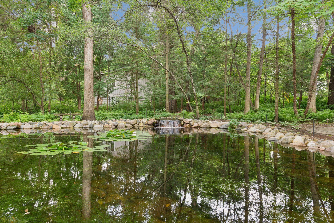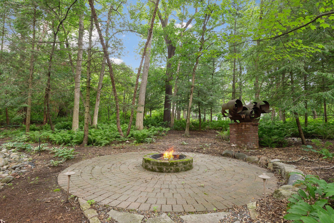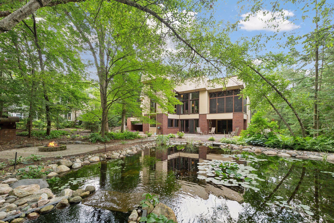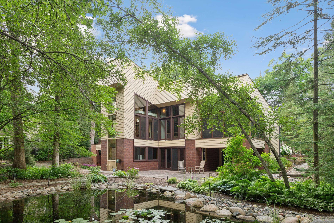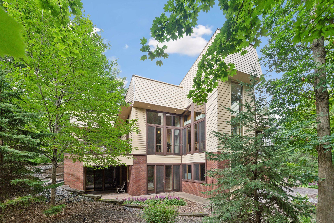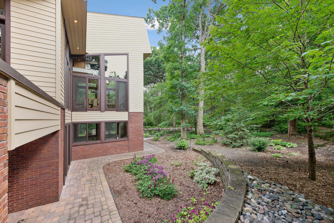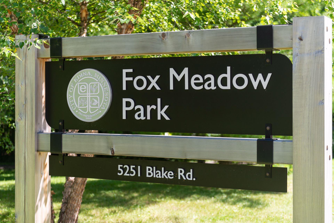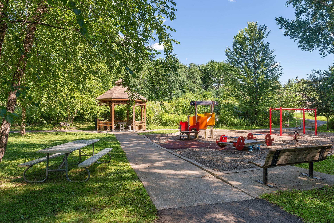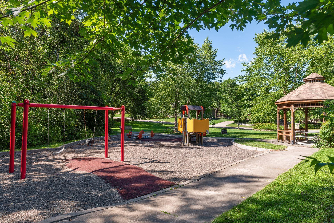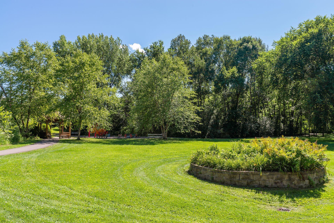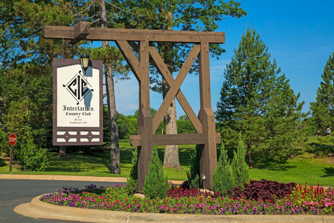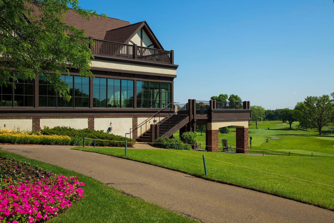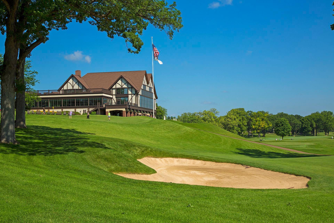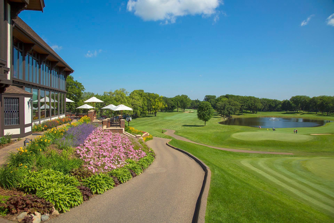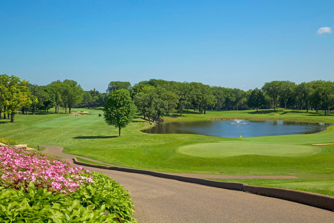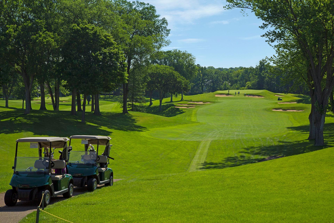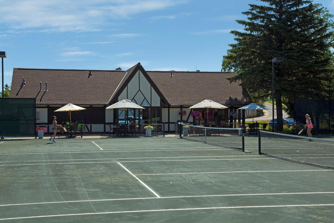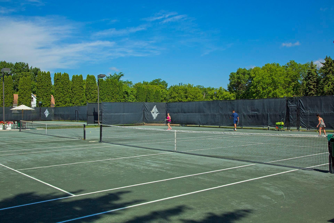6221 FOX MEADOW LANE
6221 Fox Meadow Lane, Edina, 55436, MN
-
Price: $1,199,900
-
Status type: For Sale
-
City: Edina
-
Neighborhood: Oak Ponds of Interlachen
Bedrooms: 3
Property Size :4850
-
Listing Agent: NST16633,NST58351
-
Property type : Single Family Residence
-
Zip code: 55436
-
Street: 6221 Fox Meadow Lane
-
Street: 6221 Fox Meadow Lane
Bathrooms: 4
Year: 1986
Listing Brokerage: Coldwell Banker Burnet
FEATURES
- Refrigerator
- Washer
- Dryer
- Microwave
- Exhaust Fan
- Dishwasher
- Water Softener Owned
- Disposal
- Freezer
- Cooktop
- Wall Oven
- Humidifier
- Gas Water Heater
- Wine Cooler
- Stainless Steel Appliances
DETAILS
Welcome to this incredible architecturally designed walk-out contemporary home, nestled on a beautifully manicured, private 0.5+ acre lot in Parkwood Knolls. This stunning residence feels like a living piece of art, boasting vaulted ceilings, spacious and open rooms, and floor-to-ceiling windows that frame breathtaking views of the serene backyard and pond. The main floor is thoughtfully designed for luxurious living and convenience, featuring two distinct living spaces, a gourmet kitchen, a formal dining room, two bathrooms, a primary suite, and a laundry room. Enjoy the outdoors in comfort with a charming screen porch and deck. Adding to the allure, the second level includes a versatile loft space, perfect for a home office or creative studio. The lower level is an entertainer's dream, offering an expansive amusement room, a stylish bar area, and two additional bedrooms, and two bathrooms. This home combines modern elegance with functional living spaces. Every detail has been considered to provide an unparalleled living experience. Per Edina School Administrator, Edina residents receive preferential treatment if open enrolling into #273 schools. Check for availability.
INTERIOR
Bedrooms: 3
Fin ft² / Living Area: 4850 ft²
Below Ground Living: 2100ft²
Bathrooms: 4
Above Ground Living: 2750ft²
-
Basement Details: Block, Finished, Full, Sump Pump, Walkout,
Appliances Included:
-
- Refrigerator
- Washer
- Dryer
- Microwave
- Exhaust Fan
- Dishwasher
- Water Softener Owned
- Disposal
- Freezer
- Cooktop
- Wall Oven
- Humidifier
- Gas Water Heater
- Wine Cooler
- Stainless Steel Appliances
EXTERIOR
Air Conditioning: Central Air
Garage Spaces: 3
Construction Materials: N/A
Foundation Size: 2608ft²
Unit Amenities:
-
- Patio
- Deck
- Porch
- Natural Woodwork
- Ceiling Fan(s)
- Walk-In Closet
- Vaulted Ceiling(s)
- Washer/Dryer Hookup
- Security System
- In-Ground Sprinkler
- Cable
- Wet Bar
- Tile Floors
- Main Floor Primary Bedroom
Heating System:
-
- Forced Air
ROOMS
| Main | Size | ft² |
|---|---|---|
| Living Room | 28x16 | 784 ft² |
| Dining Room | 28x15 | 784 ft² |
| Kitchen | 22x15 | 484 ft² |
| Bedroom 1 | 17x15 | 289 ft² |
| Library | 18x15 | 324 ft² |
| Lower | Size | ft² |
|---|---|---|
| Family Room | 33x15 | 1089 ft² |
| Bedroom 2 | 15x12 | 225 ft² |
| Bedroom 3 | 13x12 | 169 ft² |
| Amusement Room | 16x15 | 256 ft² |
| Recreation Room | 20x12 | 400 ft² |
| Kitchen- 2nd | 24x12 | 576 ft² |
| Upper | Size | ft² |
|---|---|---|
| Loft | 12x11 | 144 ft² |
LOT
Acres: N/A
Lot Size Dim.: N 118X199X111X229
Longitude: 44.9087
Latitude: -93.3834
Zoning: Residential-Single Family
FINANCIAL & TAXES
Tax year: 2024
Tax annual amount: $12,725
MISCELLANEOUS
Fuel System: N/A
Sewer System: City Sewer/Connected
Water System: City Water/Connected
ADITIONAL INFORMATION
MLS#: NST7612377
Listing Brokerage: Coldwell Banker Burnet

ID: 3151714
Published: December 31, 1969
Last Update: July 16, 2024
Views: 49


