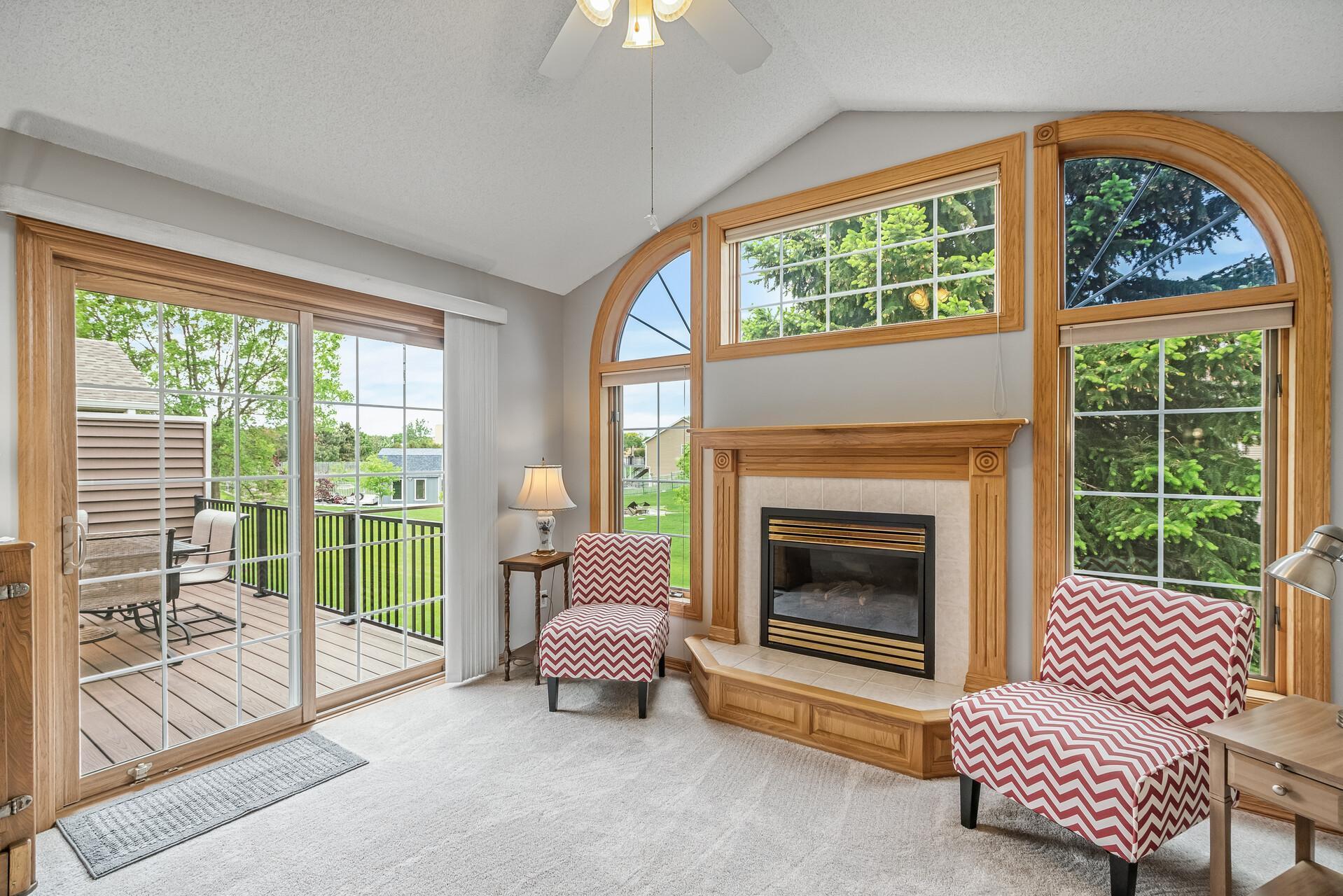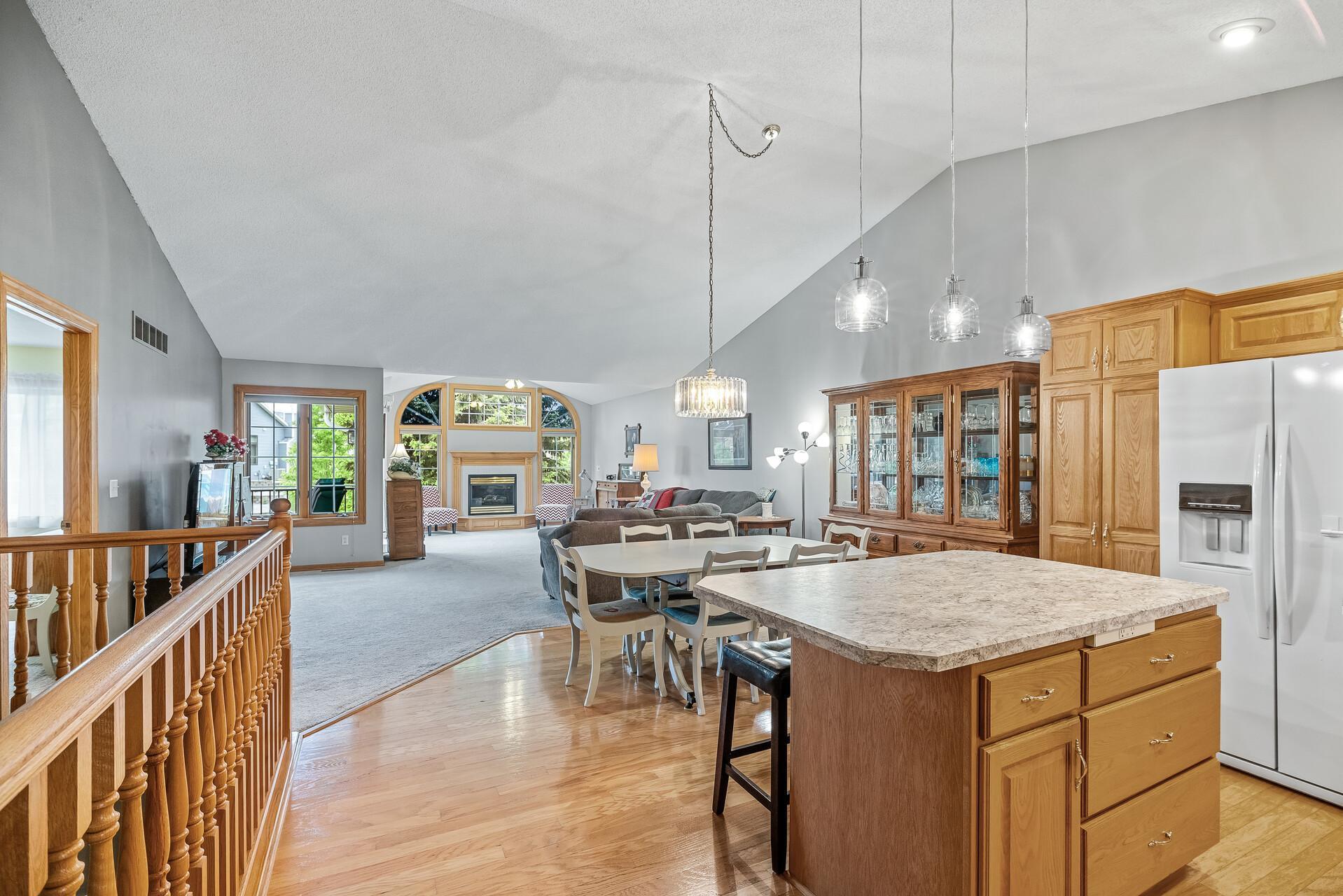6224 CREEKVIEW LANE
6224 Creekview Lane, Brooklyn Park, 55443, MN
-
Price: $370,000
-
Status type: For Sale
-
City: Brooklyn Park
-
Neighborhood: Royal Pointe
Bedrooms: 3
Property Size :2572
-
Listing Agent: NST10511,NST56242
-
Property type : Townhouse Side x Side
-
Zip code: 55443
-
Street: 6224 Creekview Lane
-
Street: 6224 Creekview Lane
Bathrooms: 3
Year: 1999
Listing Brokerage: Keller Williams Classic Rlty NW
FEATURES
- Range
- Refrigerator
- Washer
- Dryer
- Microwave
- Dishwasher
- Water Softener Owned
- Disposal
DETAILS
This spacious Rambler-style townhome features all living facilities on one level. Enjoy the large and open Kitchen with custom cabinetry, huge center island, and gleaming hardwood floors. The Living Room is open to the Four Season Porch and Dining Area for easy entertaining. Sunshine streams in through the many windows that surround the cozy gas fireplace in the Four Season Porch. A sliding glass door leads out to the new maintenance-free Trex deck. Your Master Suite is spacious with a large walk-in closet and a private bath with shower. There is another good-size bedroom plus a 3/4 bath. The Laundry Area offers built-in cabinetry, sink, and the washer and dryer are included. Moving to the lower level you will find a Family Room another cozy gas fireplace. The third bedroom is here as well as a bonus room. There is a full bath on this level and plenty of storage space. Perfect for your projects - the oversized garage in insulated. Great location! More. See feature sheet.
INTERIOR
Bedrooms: 3
Fin ft² / Living Area: 2572 ft²
Below Ground Living: 1106ft²
Bathrooms: 3
Above Ground Living: 1466ft²
-
Basement Details: Full, Finished, Daylight/Lookout Windows, Storage Space,
Appliances Included:
-
- Range
- Refrigerator
- Washer
- Dryer
- Microwave
- Dishwasher
- Water Softener Owned
- Disposal
EXTERIOR
Air Conditioning: Central Air
Garage Spaces: 2
Construction Materials: N/A
Foundation Size: 1466ft²
Unit Amenities:
-
- Kitchen Window
- Deck
- Porch
- Natural Woodwork
- Hardwood Floors
- Sun Room
- Ceiling Fan(s)
- Walk-In Closet
- Vaulted Ceiling(s)
- Washer/Dryer Hookup
- Paneled Doors
- Main Floor Master Bedroom
- Kitchen Center Island
- Master Bedroom Walk-In Closet
Heating System:
-
- Forced Air
- Fireplace(s)
ROOMS
| Main | Size | ft² |
|---|---|---|
| Living Room | 18x12 | 324 ft² |
| Dining Room | 15x9 | 225 ft² |
| Kitchen | 12x11 | 144 ft² |
| Bedroom 1 | 15x12 | 225 ft² |
| Bedroom 2 | 11x10 | 121 ft² |
| Four Season Porch | 13x12 | 169 ft² |
| Laundry | 10x6 | 100 ft² |
| Deck | 18x11 | 324 ft² |
| Lower | Size | ft² |
|---|---|---|
| Family Room | 19x18 | 361 ft² |
| Bedroom 3 | 12x12 | 144 ft² |
| Bonus Room | 14x12 | 196 ft² |
| Storage | 19x18 | 361 ft² |
LOT
Acres: N/A
Lot Size Dim.: common
Longitude: 45.1112
Latitude: -93.3612
Zoning: Residential-Single Family
FINANCIAL & TAXES
Tax year: 2022
Tax annual amount: $3,845
MISCELLANEOUS
Fuel System: N/A
Sewer System: City Sewer/Connected
Water System: City Water/Connected
ADITIONAL INFORMATION
MLS#: NST6198946
Listing Brokerage: Keller Williams Classic Rlty NW

ID: 795299
Published: June 02, 2022
Last Update: June 02, 2022
Views: 80


























