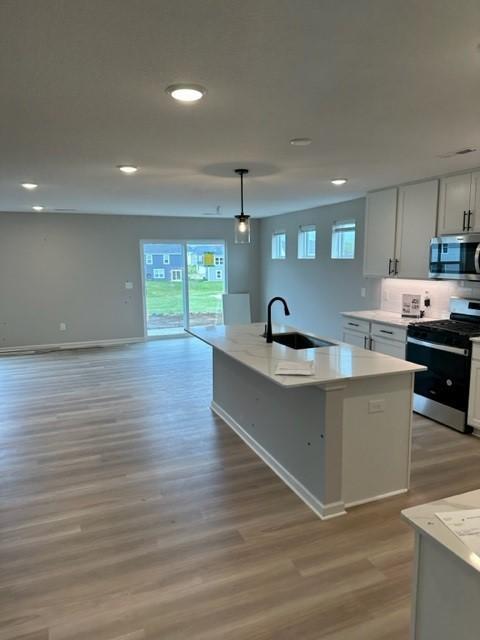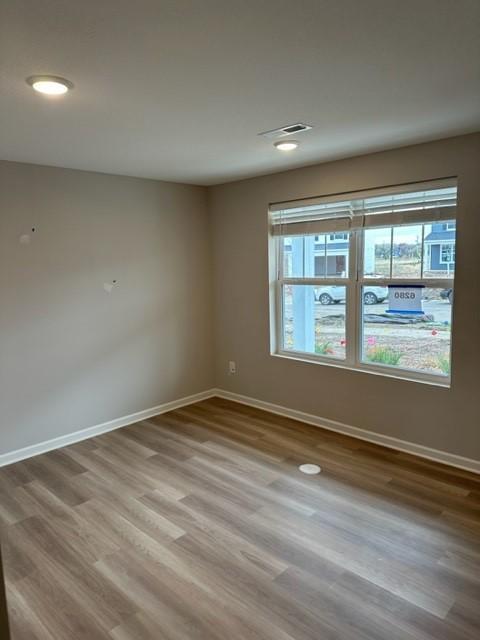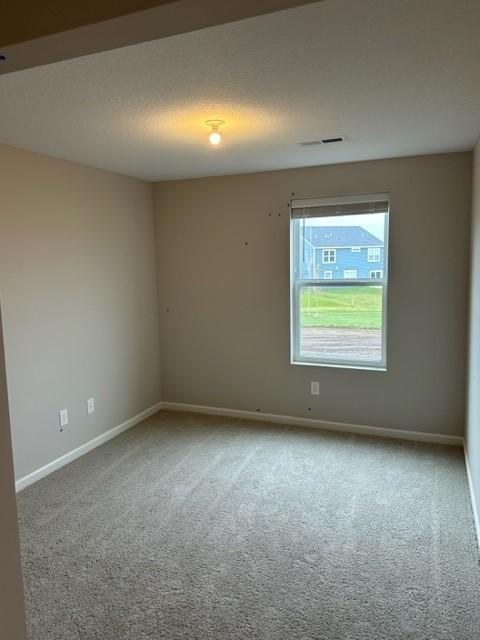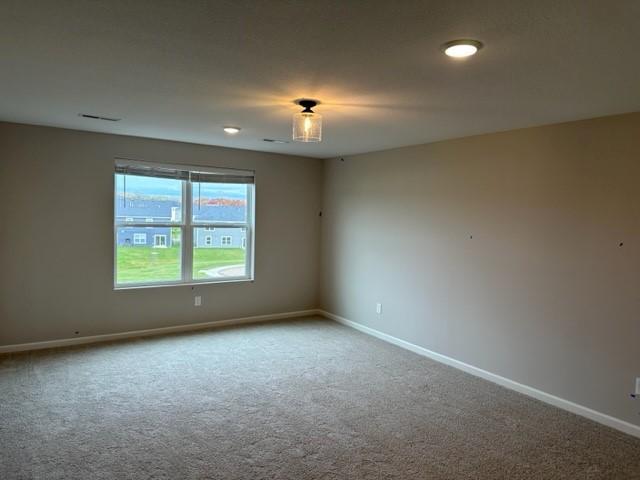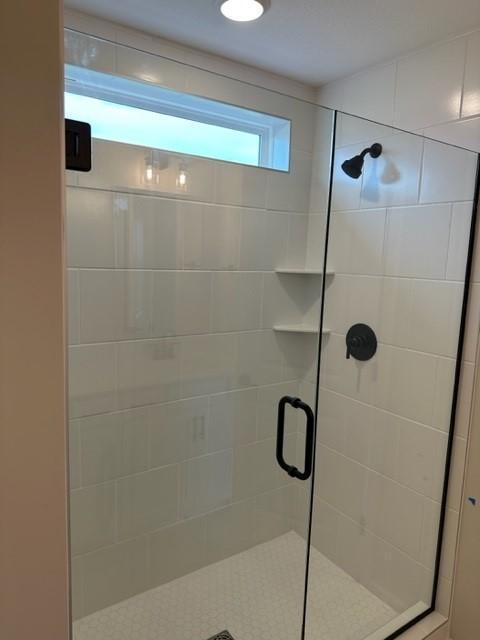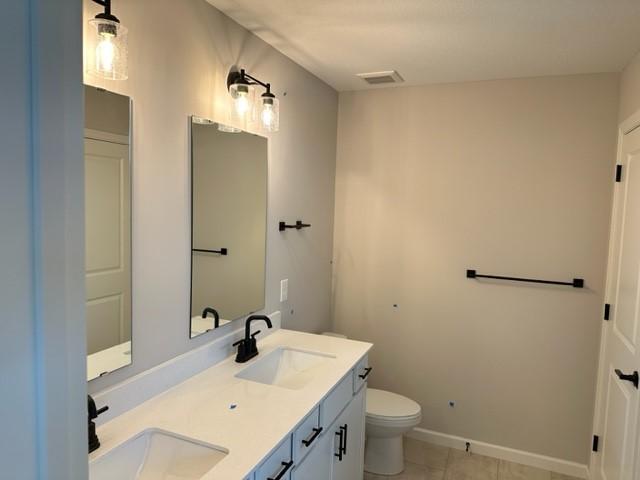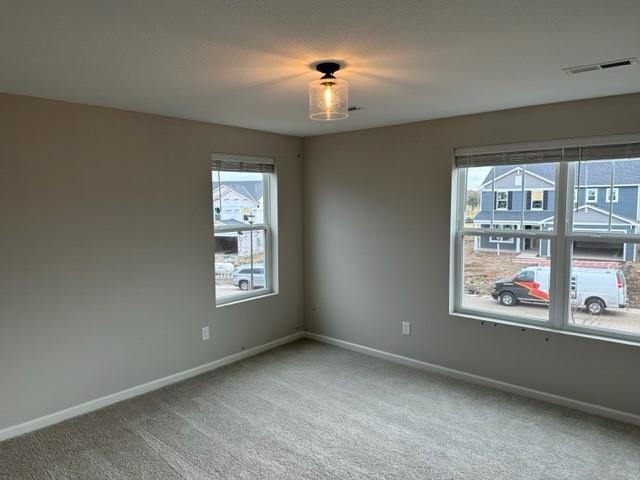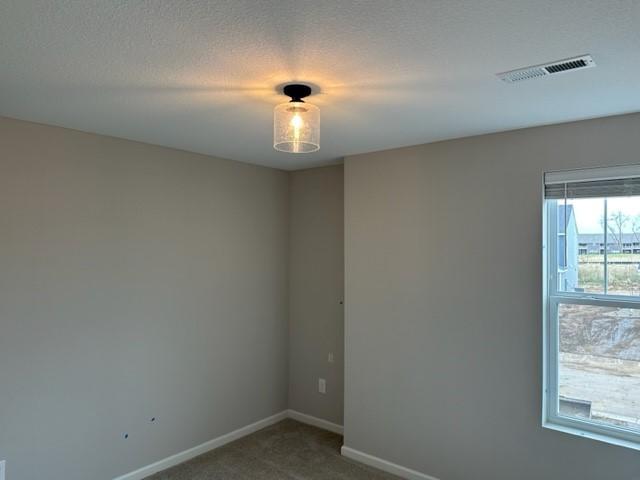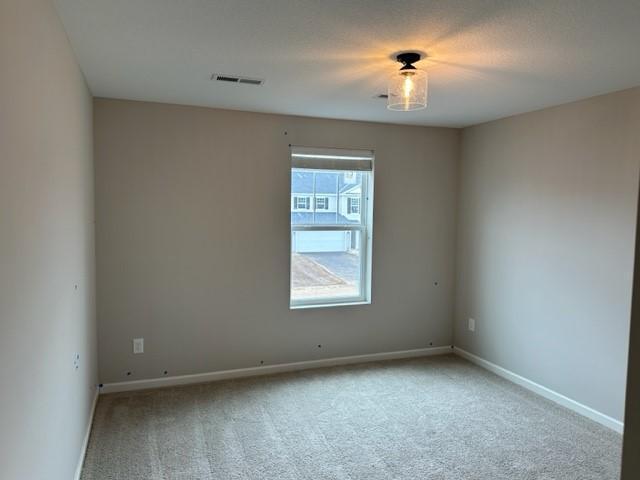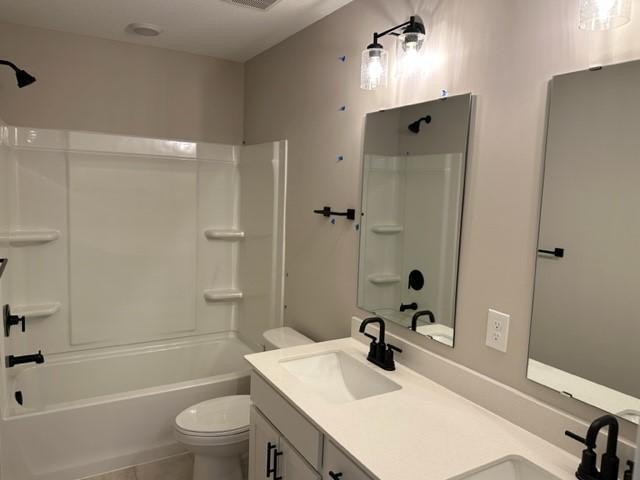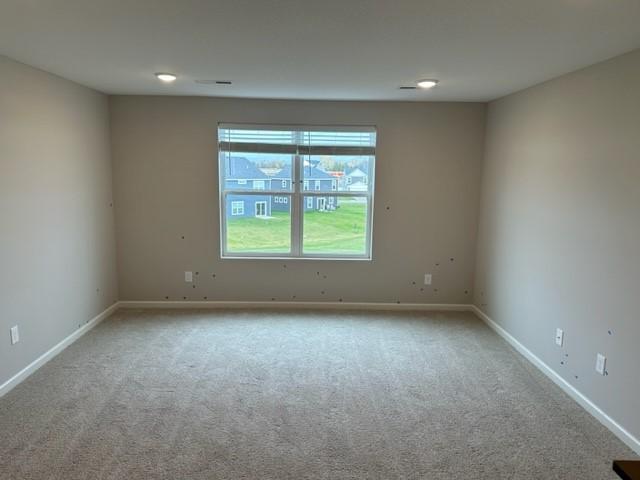6236 HIGHLAND HILLS CIRCLE
6236 Highland Hills Circle, Cottage Grove, 55016, MN
-
Price: $509,990
-
Status type: For Sale
-
City: Cottage Grove
-
Neighborhood: Hawthorne
Bedrooms: 4
Property Size :2606
-
Listing Agent: NST15595,NST518720
-
Property type : Single Family Residence
-
Zip code: 55016
-
Street: 6236 Highland Hills Circle
-
Street: 6236 Highland Hills Circle
Bathrooms: 3
Year: 2023
Listing Brokerage: Pulte Homes Of Minnesota, LLC
FEATURES
- Range
- Microwave
- Exhaust Fan
- Dishwasher
- Water Softener Owned
- Disposal
- Tankless Water Heater
DETAILS
Our Hampton plan is a versatile plan. With two flex rooms, perfect for working from home! This home has a great sized gathering room and an eat in kitchen. Upstairs you will find four bedrooms with a large loft. A second story laundry is very convenient to the bedrooms on the second level as well. All of this with South Washington County Schools (District #833 -Cottage Grove Elementary, Oltman Middle School & East Ridge High school). Easy access to the airport and Mall of America, only a 20-minute drive. Stop in today to learn more! Models open daily 11am-6pm. *pictures are of similar home*
INTERIOR
Bedrooms: 4
Fin ft² / Living Area: 2606 ft²
Below Ground Living: N/A
Bathrooms: 3
Above Ground Living: 2606ft²
-
Basement Details: Slab,
Appliances Included:
-
- Range
- Microwave
- Exhaust Fan
- Dishwasher
- Water Softener Owned
- Disposal
- Tankless Water Heater
EXTERIOR
Air Conditioning: Central Air
Garage Spaces: 2
Construction Materials: N/A
Foundation Size: 1103ft²
Unit Amenities:
-
- Patio
- Washer/Dryer Hookup
- In-Ground Sprinkler
- Kitchen Center Island
- Primary Bedroom Walk-In Closet
Heating System:
-
- Forced Air
ROOMS
| Main | Size | ft² |
|---|---|---|
| Family Room | 15 x 14 | 225 ft² |
| Kitchen | 11 x 13 | 121 ft² |
| Flex Room | 11 x 12 | 121 ft² |
| Flex Room | 10 x 10 | 100 ft² |
| Informal Dining Room | 10 x12 | 100 ft² |
| Upper | Size | ft² |
|---|---|---|
| Bedroom 1 | 18 x 13 | 324 ft² |
| Bedroom 2 | 12 x 13 | 144 ft² |
| Bedroom 3 | 11 x 9 | 121 ft² |
| Bedroom 4 | 12 x 11 | 144 ft² |
| Loft | 15 x 13 | 225 ft² |
LOT
Acres: N/A
Lot Size Dim.: rectangle
Longitude: 44.8562
Latitude: -92.982
Zoning: Residential-Single Family
FINANCIAL & TAXES
Tax year: 2024
Tax annual amount: N/A
MISCELLANEOUS
Fuel System: N/A
Sewer System: City Sewer/Connected
Water System: City Water/Connected
ADITIONAL INFORMATION
MLS#: NST7627705
Listing Brokerage: Pulte Homes Of Minnesota, LLC

ID: 3216215
Published: July 29, 2024
Last Update: July 29, 2024
Views: 69


