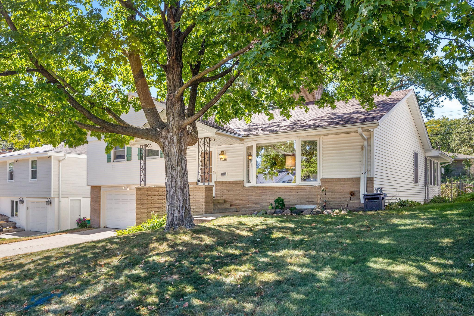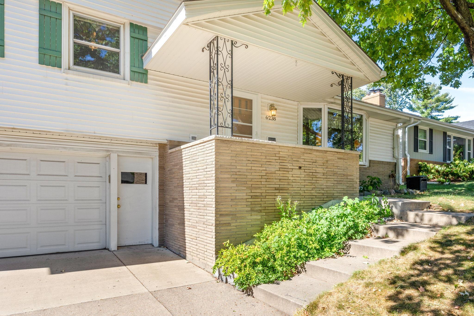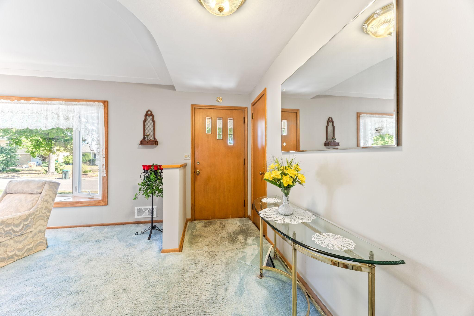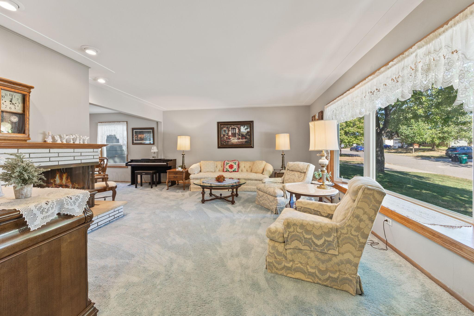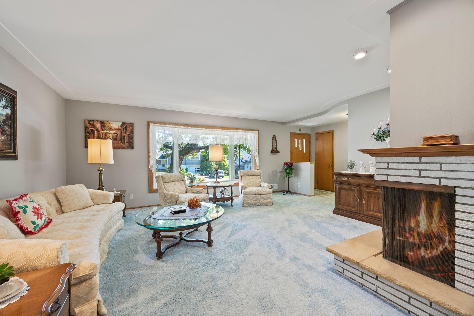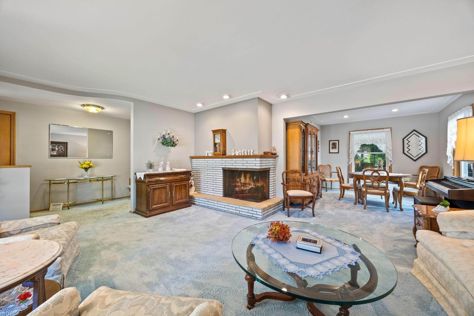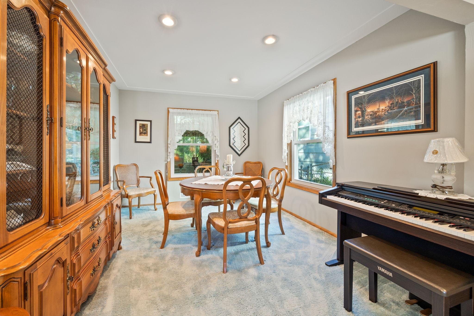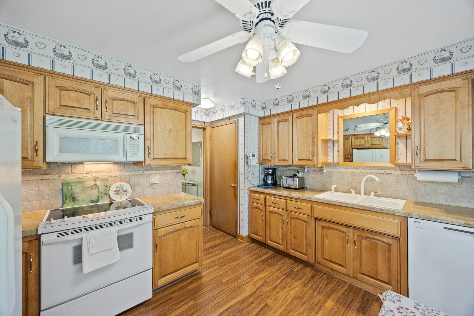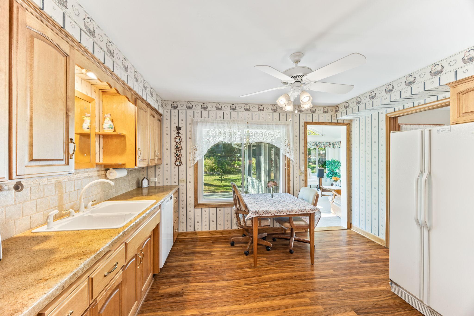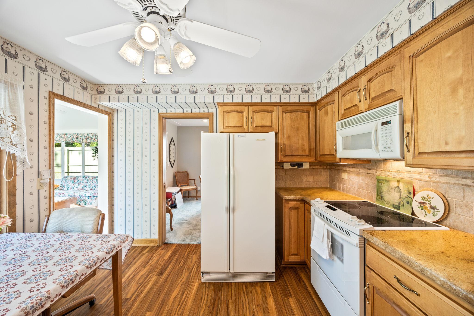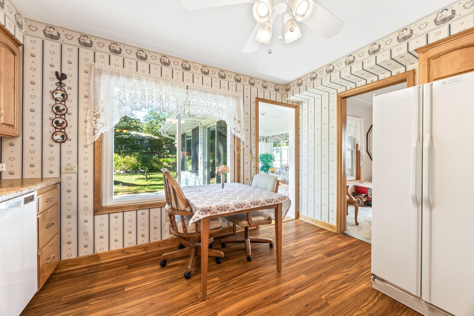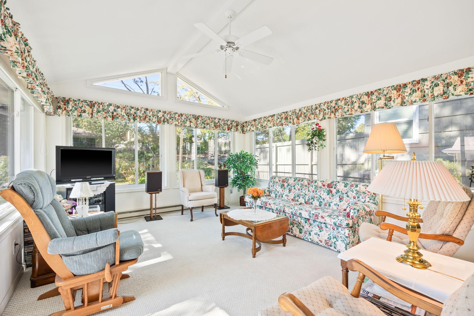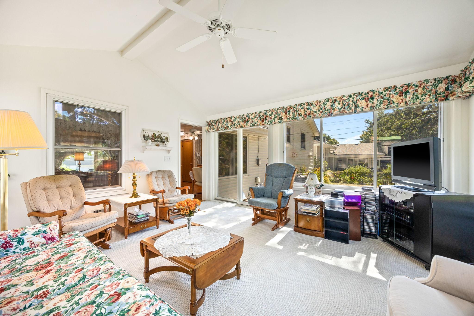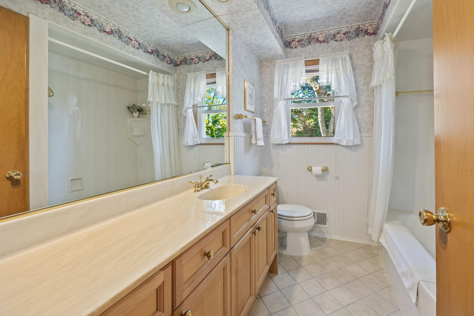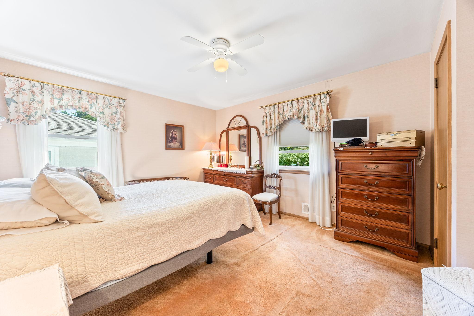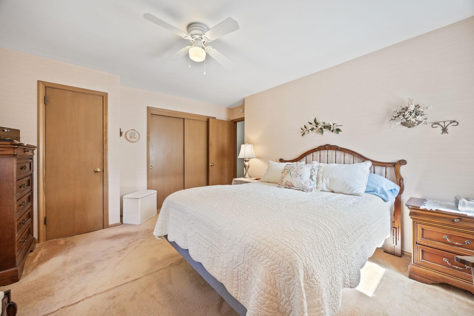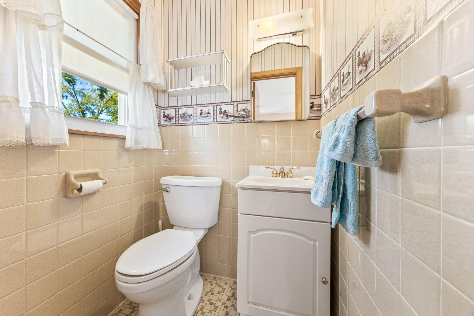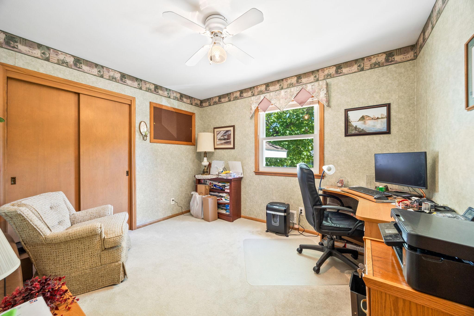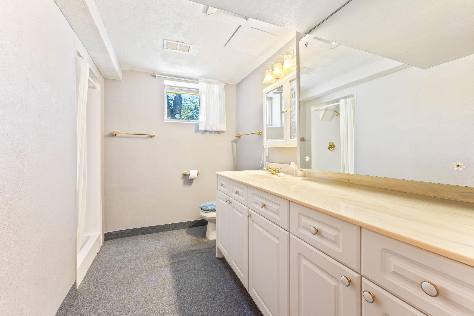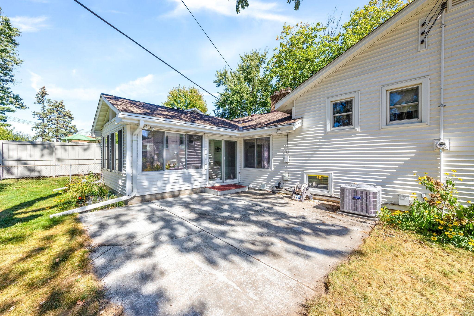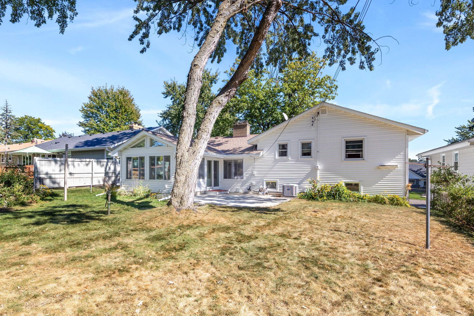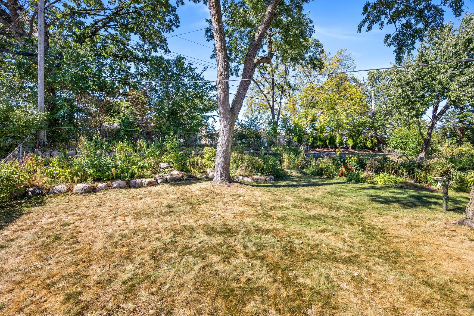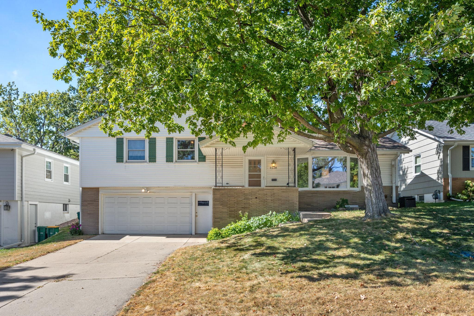6238 MORGAN AVENUE
6238 Morgan Avenue, Minneapolis (Richfield), 55423, MN
-
Price: $385,000
-
Status type: For Sale
-
City: Minneapolis (Richfield)
-
Neighborhood: Melbar
Bedrooms: 3
Property Size :1871
-
Listing Agent: NST19315,NST44731
-
Property type : Single Family Residence
-
Zip code: 55423
-
Street: 6238 Morgan Avenue
-
Street: 6238 Morgan Avenue
Bathrooms: 3
Year: 1958
Listing Brokerage: RE/MAX Results
FEATURES
- Range
- Refrigerator
- Washer
- Dryer
- Microwave
- Dishwasher
- Disposal
- Other
- Water Filtration System
- Gas Water Heater
DETAILS
**Welcome to this stunning mid century home, showcasing true pride in ownership!** Step into the inviting living room featuring a cozy brick corner wood-burning fireplace and a large bay window, bathing the space in warmth and natural light. The kitchen is a chef’s delight with abundant storage, a tiled backsplash, a spacious eat-in area, and an open layout leading to the sunroom. The airy, light-filled sunroom, with wall-to-wall windows, offers serene views of the beautifully landscaped, fenced-in backyard and complete with a patio perfect for outdoor entertaining. Host memorable dinners in the formal dining room that exudes elegance and charm. All three bedrooms are conveniently located on the upper level, making this home ideal for comfort and privacy. The primary suite features a private bathroom, and a full-sized bathroom is also on the upper floor. Hardwood floors lie beneath the carpet, ready to be unveiled. Head down to the lower-level family room, where you’ll find a built-in bar and a second fireplace, perfect for relaxation or gatherings. A large storage and laundry room complete this well-maintained home, offering additional space for your organizational needs. **This is a MUST-SEE home that won't last long—don’t miss your opportunity!**
INTERIOR
Bedrooms: 3
Fin ft² / Living Area: 1871 ft²
Below Ground Living: 394ft²
Bathrooms: 3
Above Ground Living: 1477ft²
-
Basement Details: Full, Partially Finished, Storage Space,
Appliances Included:
-
- Range
- Refrigerator
- Washer
- Dryer
- Microwave
- Dishwasher
- Disposal
- Other
- Water Filtration System
- Gas Water Heater
EXTERIOR
Air Conditioning: Central Air
Garage Spaces: 2
Construction Materials: N/A
Foundation Size: 1640ft²
Unit Amenities:
-
- Patio
- Kitchen Window
- Natural Woodwork
- Hardwood Floors
- Sun Room
- Ceiling Fan(s)
- Vaulted Ceiling(s)
- Washer/Dryer Hookup
- Tile Floors
Heating System:
-
- Forced Air
ROOMS
| Main | Size | ft² |
|---|---|---|
| Kitchen | 13x10 | 169 ft² |
| Living Room | 18x15 | 324 ft² |
| Dining Room | 12x10 | 144 ft² |
| Four Season Porch | 16x13 | 256 ft² |
| Patio | n/a | 0 ft² |
| Lower | Size | ft² |
|---|---|---|
| Family Room | 23x13 | 529 ft² |
| Bar/Wet Bar Room | 09x07 | 81 ft² |
| Laundry | 23x11 | 529 ft² |
| Storage | 12x07 | 144 ft² |
| Upper | Size | ft² |
|---|---|---|
| Bedroom 1 | 15x12 | 225 ft² |
| Bedroom 2 | 11x10 | 121 ft² |
| Bedroom 3 | 12x11 | 144 ft² |
LOT
Acres: N/A
Lot Size Dim.: 60x134
Longitude: 44.8892
Latitude: -93.3052
Zoning: Residential-Single Family
FINANCIAL & TAXES
Tax year: 2024
Tax annual amount: $5,604
MISCELLANEOUS
Fuel System: N/A
Sewer System: City Sewer/Connected
Water System: City Water/Connected
ADITIONAL INFORMATION
MLS#: NST7654456
Listing Brokerage: RE/MAX Results

ID: 3441225
Published: October 03, 2024
Last Update: October 03, 2024
Views: 29


