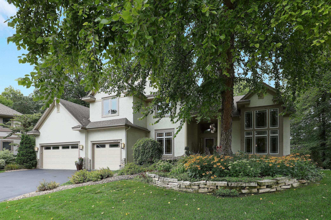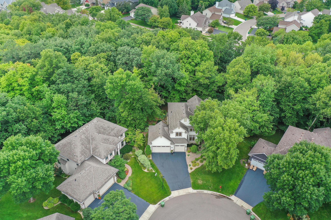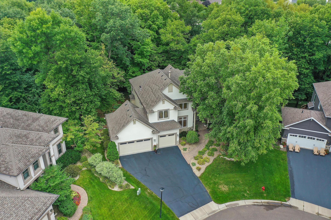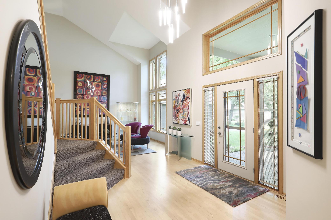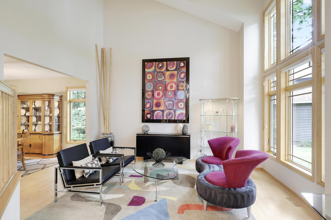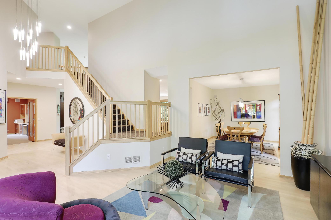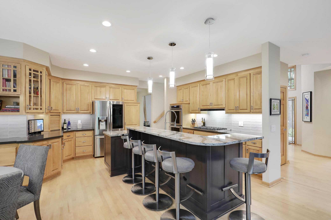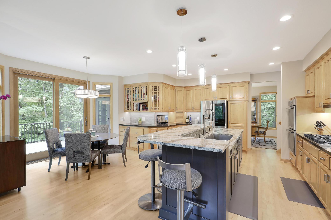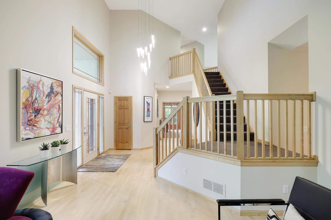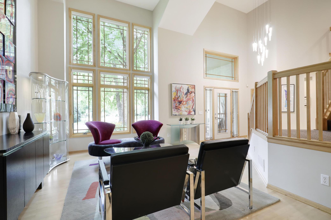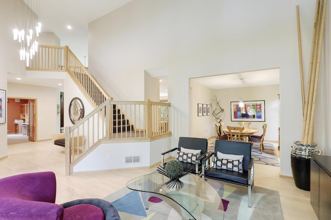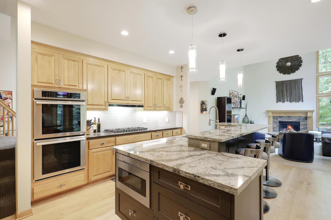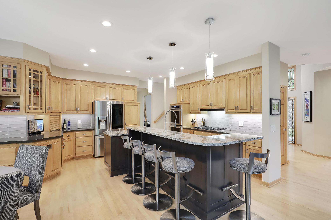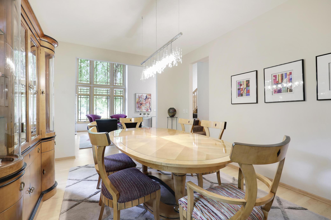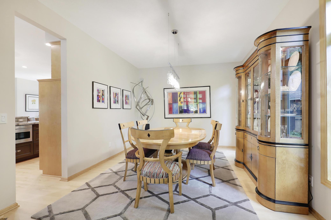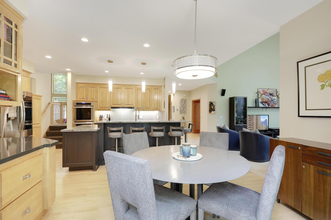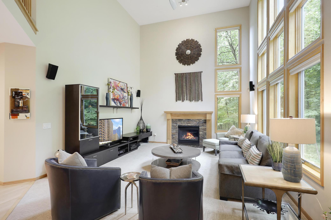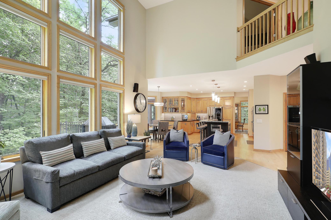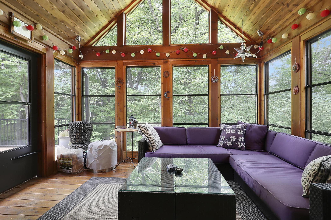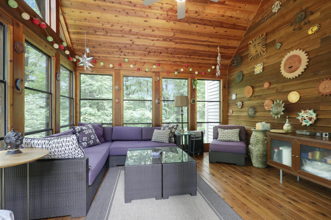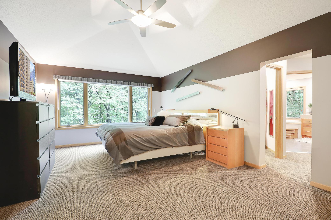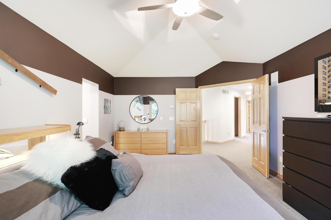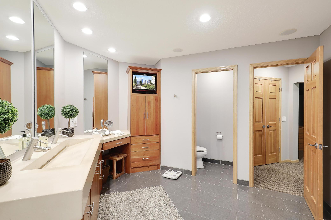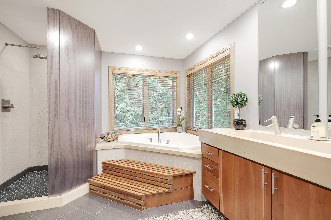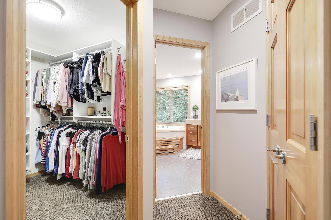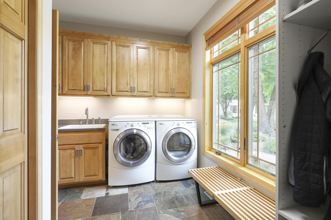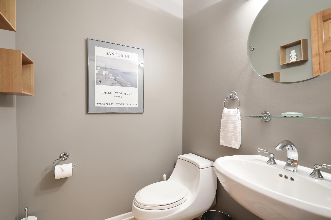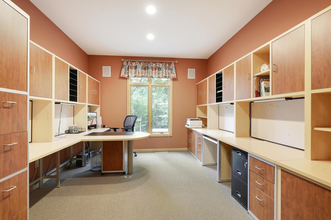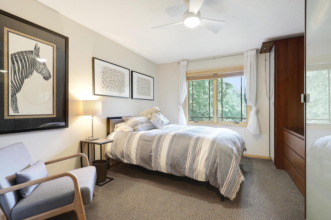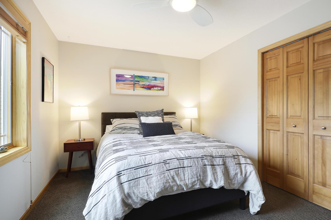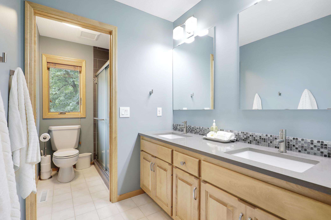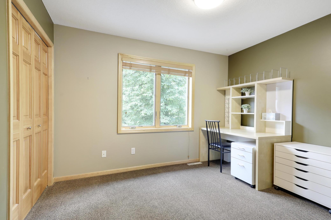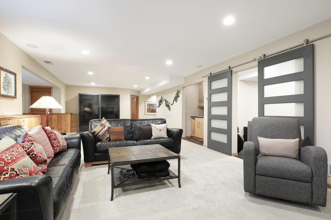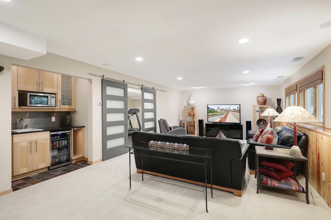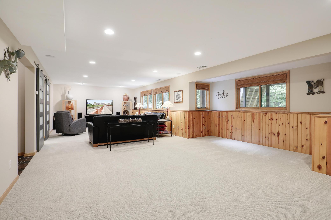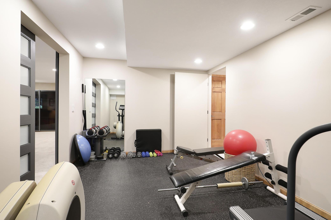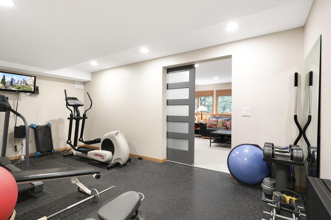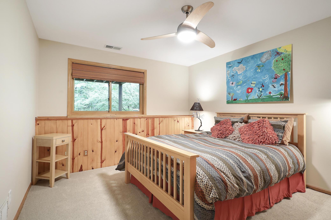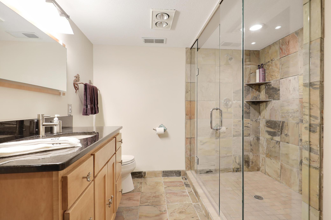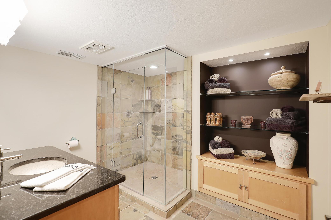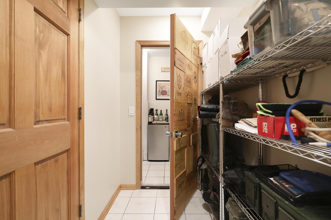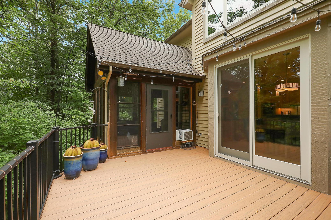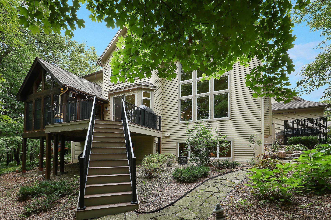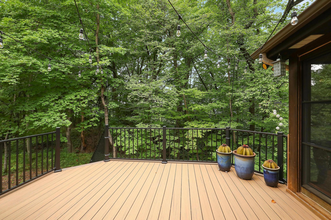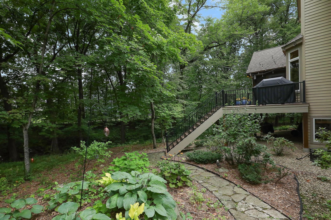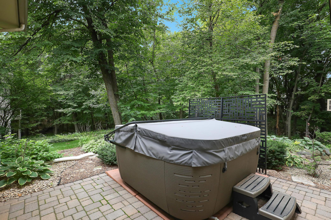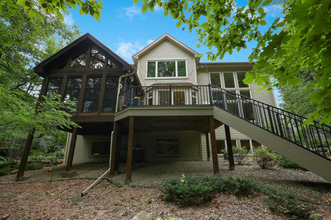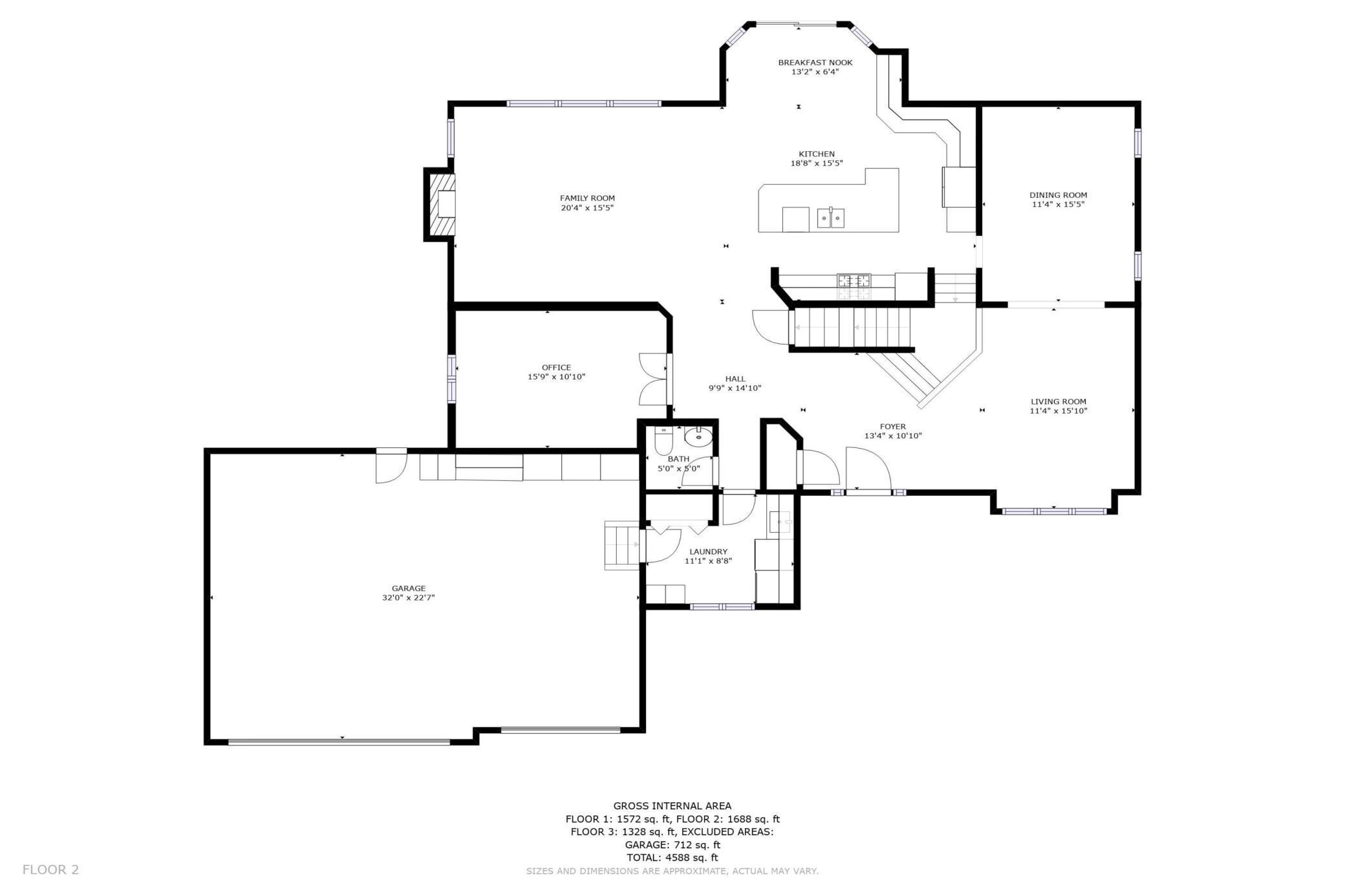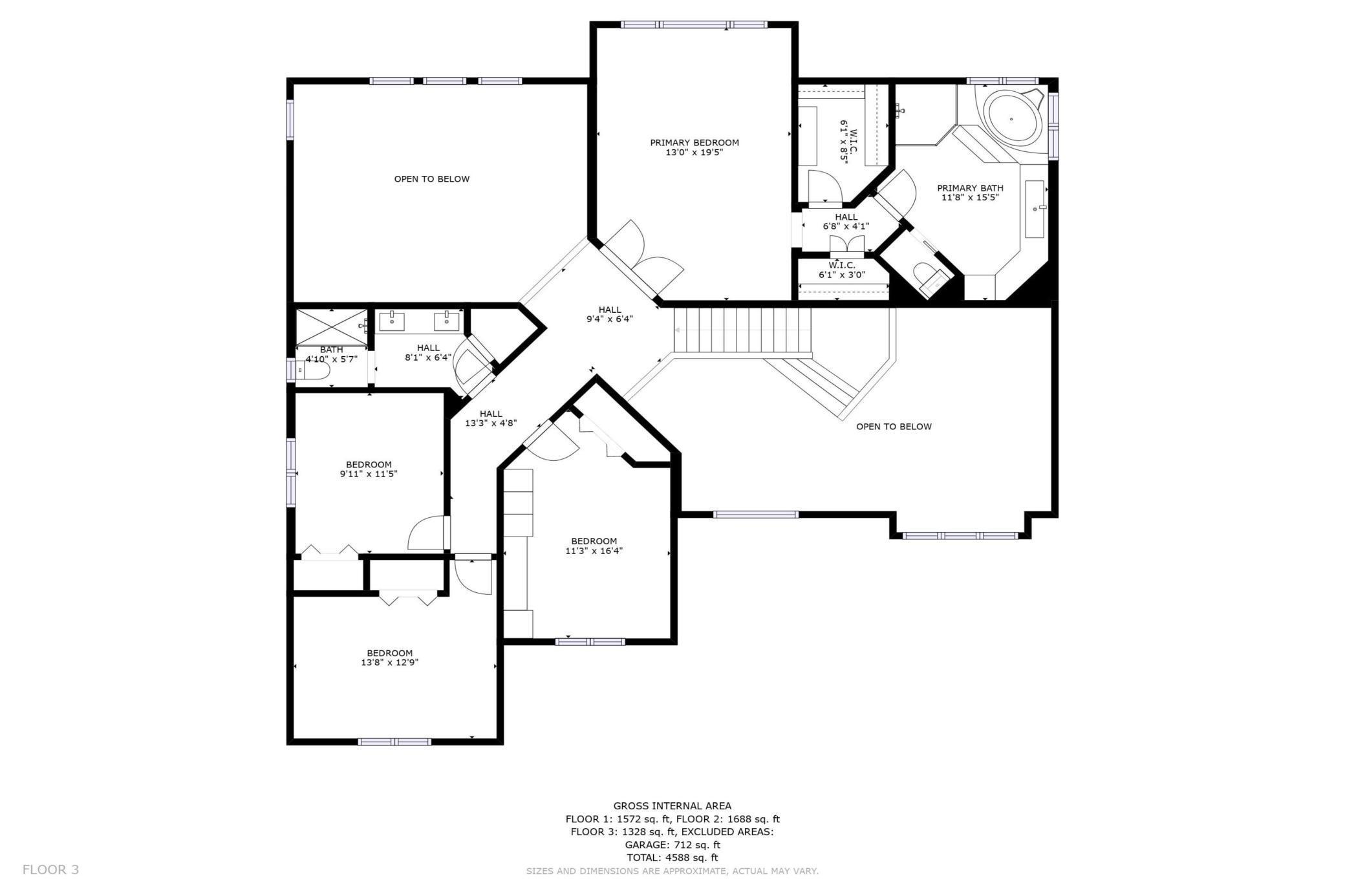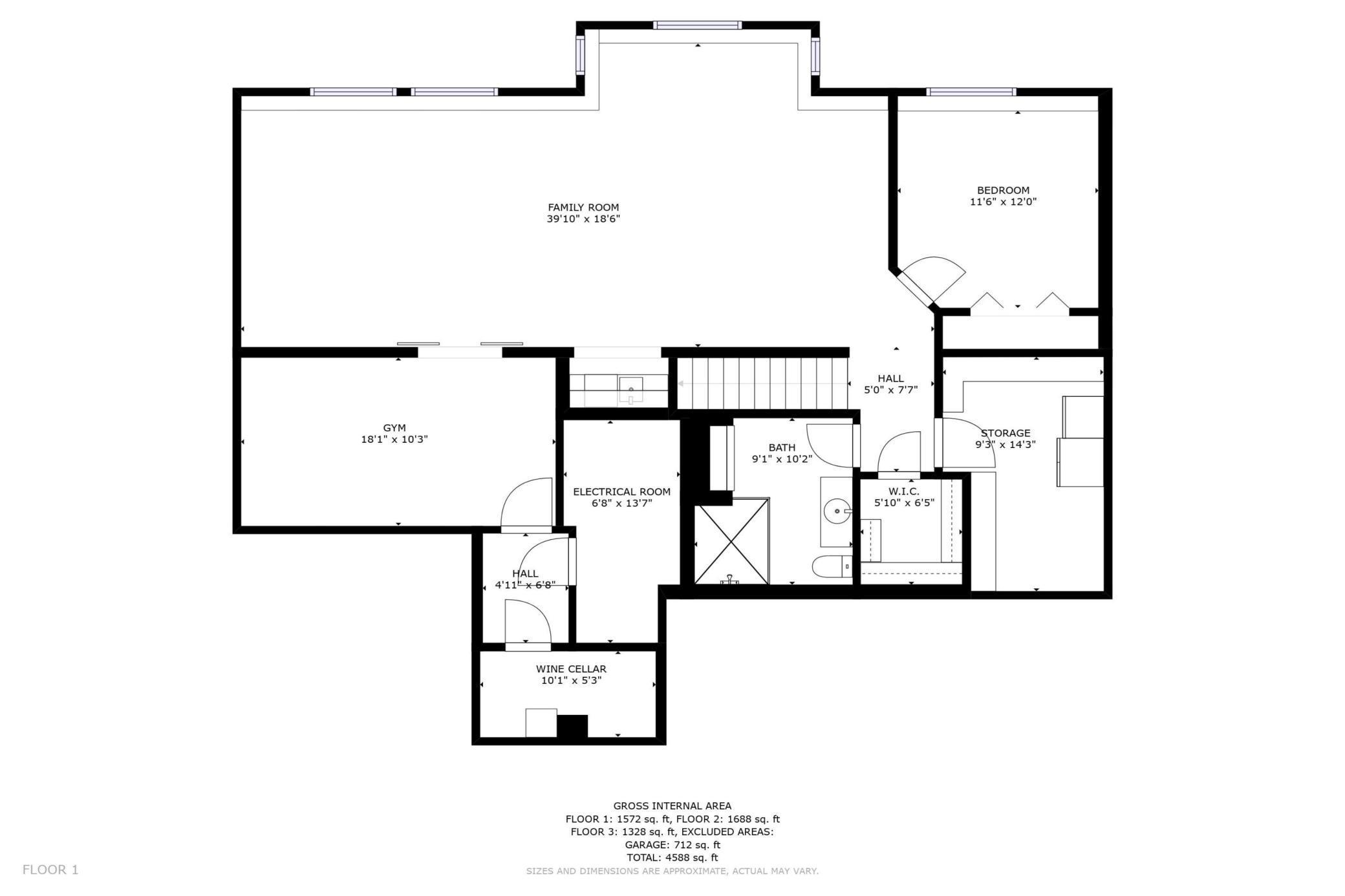6248 NIAGARA COURT
6248 Niagara Court, Maple Grove, 55311, MN
-
Price: $865,000
-
Status type: For Sale
-
City: Maple Grove
-
Neighborhood: Rosemary Woods
Bedrooms: 5
Property Size :4570
-
Listing Agent: NST16633,NST69968
-
Property type : Single Family Residence
-
Zip code: 55311
-
Street: 6248 Niagara Court
-
Street: 6248 Niagara Court
Bathrooms: 4
Year: 1996
Listing Brokerage: Coldwell Banker Burnet
FEATURES
- Refrigerator
- Washer
- Dryer
- Microwave
- Dishwasher
- Water Softener Owned
- Disposal
- Cooktop
- Wall Oven
- Humidifier
- Gas Water Heater
DETAILS
From the second you come up the paved walkway through the front door, you will be wowed. 2 story high ceilings, ton's of windows, beautiful wood floors, newer lighting fixtures, renovated new kitchen complete with huge multi level L shaped island, high end counter tops & appliances, duo ovens, microwave drawer & breakfast area are impressive. Wonderful home for gatherings with formal dining and living room, main floor family room off kitchen, lower level family room with wet bar & more. Located on a cul-de sac, the front yard is spacious while the back is surrounded with beautiful landscape of trees, wild flowers & elm creek. Relax on the maintenance free deck or the serene vaulted 3 season porch. Other features include, new windows, newer carpet, newer HVAC with multiple zones, exercise room, office, insulated/heated garage with epoxy floor, cedar closet & 2 year old top of the line hot tub. This is one to see!!!
INTERIOR
Bedrooms: 5
Fin ft² / Living Area: 4570 ft²
Below Ground Living: 1476ft²
Bathrooms: 4
Above Ground Living: 3094ft²
-
Basement Details: Block, Daylight/Lookout Windows, Drain Tiled, Egress Window(s), Finished, Full, Storage Space, Sump Pump,
Appliances Included:
-
- Refrigerator
- Washer
- Dryer
- Microwave
- Dishwasher
- Water Softener Owned
- Disposal
- Cooktop
- Wall Oven
- Humidifier
- Gas Water Heater
EXTERIOR
Air Conditioning: Central Air
Garage Spaces: 3
Construction Materials: N/A
Foundation Size: 1703ft²
Unit Amenities:
-
- Patio
- Kitchen Window
- Deck
- Porch
- Hardwood Floors
- Walk-In Closet
- Vaulted Ceiling(s)
- Washer/Dryer Hookup
- Exercise Room
- Hot Tub
- Paneled Doors
- Kitchen Center Island
- French Doors
- Wet Bar
- Primary Bedroom Walk-In Closet
Heating System:
-
- Forced Air
ROOMS
| Main | Size | ft² |
|---|---|---|
| Three Season Porch | n/a | 0 ft² |
| Dining Room | 11.4x15.5 | 174.72 ft² |
| Family Room | 20.4x15.5 | 313.47 ft² |
| Kitchen | 18.8x15.5 | 287.78 ft² |
| Living Room | 11x15.10 | 174.17 ft² |
| Office | 16x10.10 | 173.33 ft² |
| Lower | Size | ft² |
|---|---|---|
| Amusement Room | 39.10x18 | 1557.48 ft² |
| Exercise Room | 18.1x10.3 | 185.35 ft² |
| Bedroom 5 | 11.6x12 | 133.4 ft² |
| Wine Cellar | 10.1x5.3 | 52.94 ft² |
| Upper | Size | ft² |
|---|---|---|
| Bedroom 1 | 13x19.5 | 252.42 ft² |
| Bedroom 4 | 11.3x16.4 | 183.75 ft² |
| Bedroom 2 | 9.11x11.5 | 113.22 ft² |
| Bedroom 3 | 13.8x12.9 | 174.25 ft² |
LOT
Acres: N/A
Lot Size Dim.: 52x131x106x65x131
Longitude: 45.0687
Latitude: -93.4733
Zoning: Residential-Single Family
FINANCIAL & TAXES
Tax year: 2022
Tax annual amount: $8,185
MISCELLANEOUS
Fuel System: N/A
Sewer System: City Sewer/Connected
Water System: City Water/Connected
ADITIONAL INFORMATION
MLS#: NST7138018
Listing Brokerage: Coldwell Banker Burnet

ID: 1237475
Published: December 31, 1969
Last Update: August 31, 2022
Views: 86


