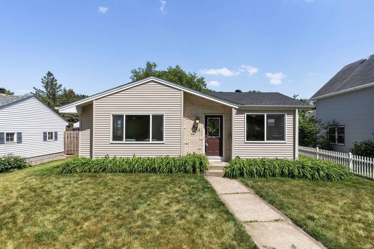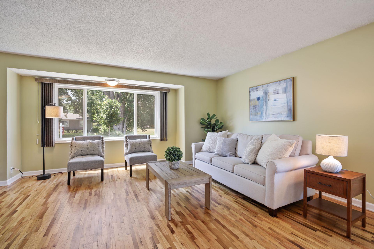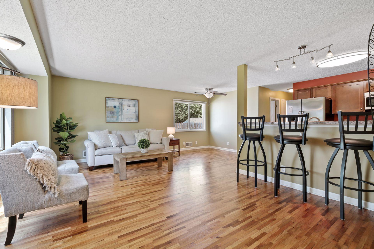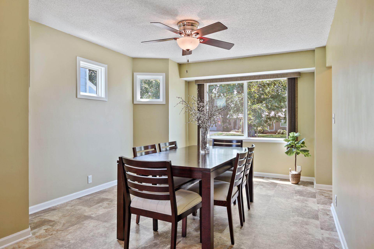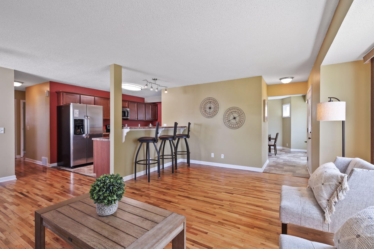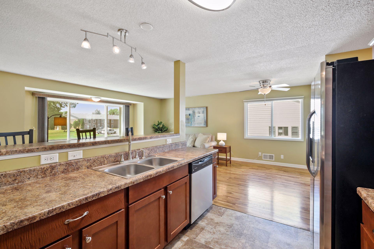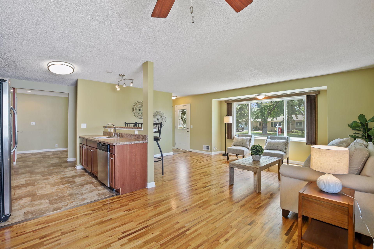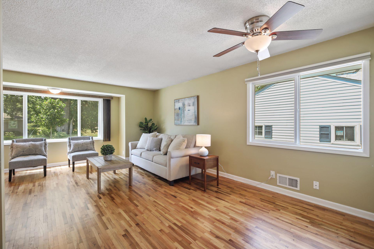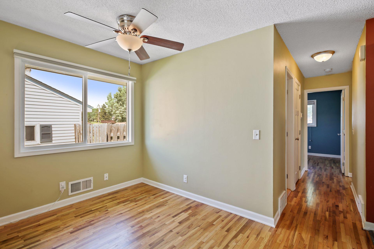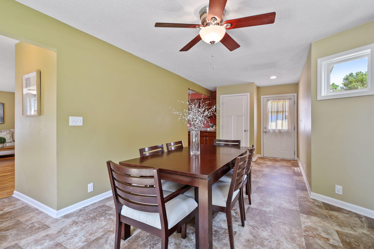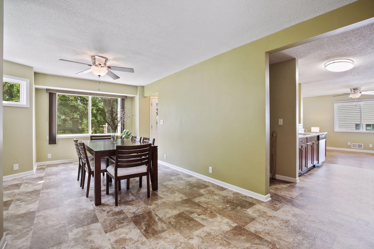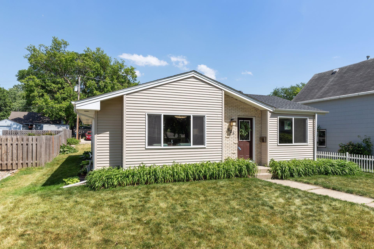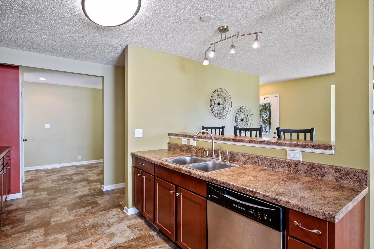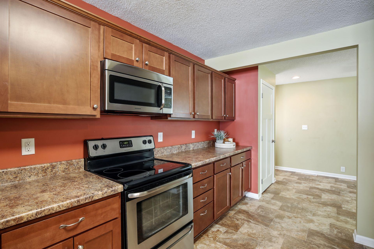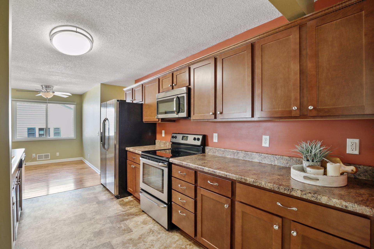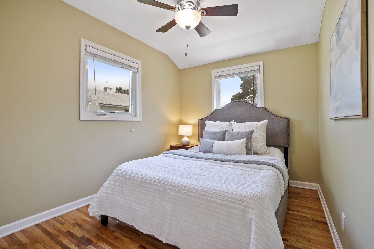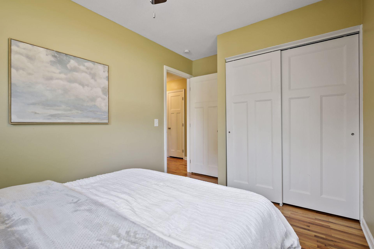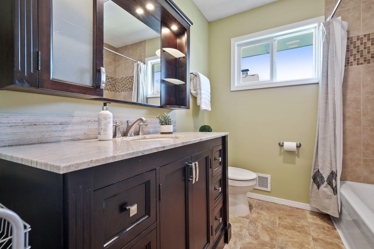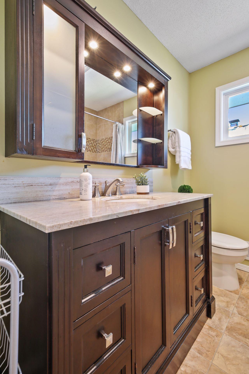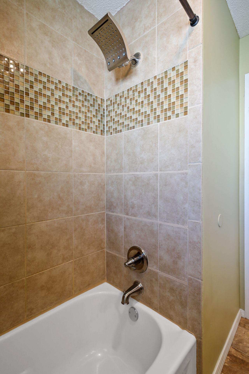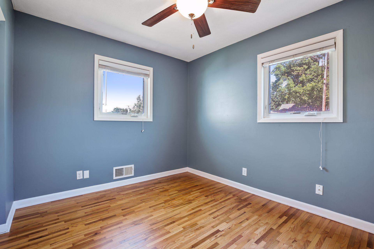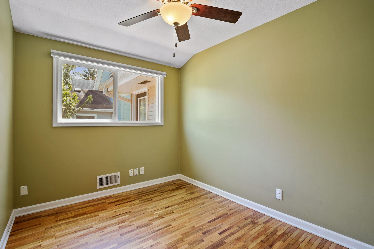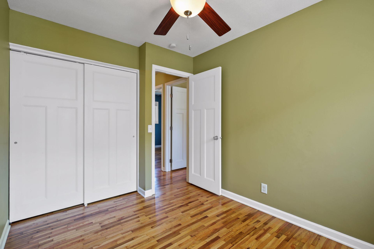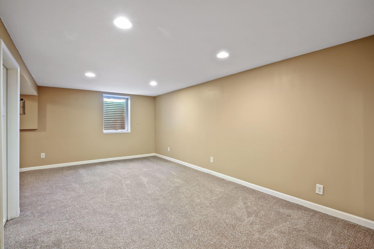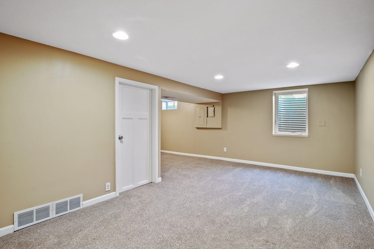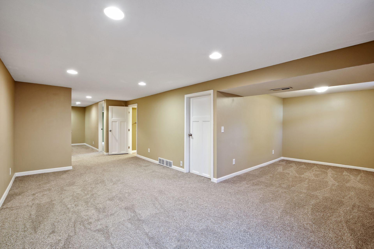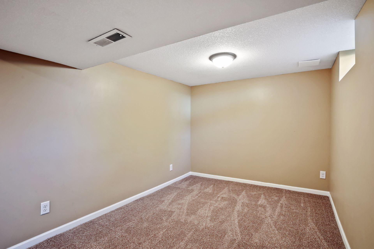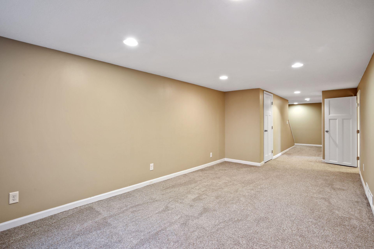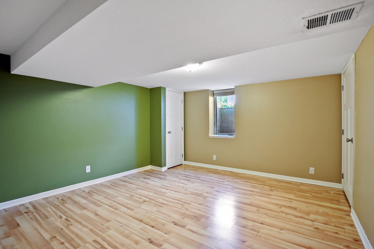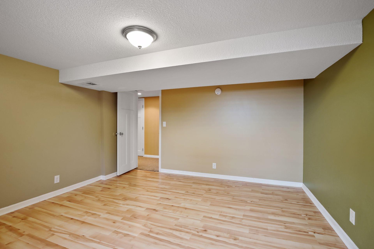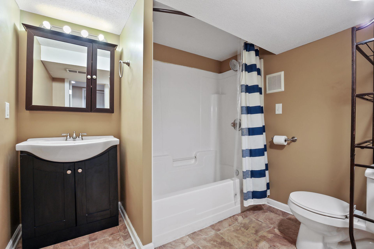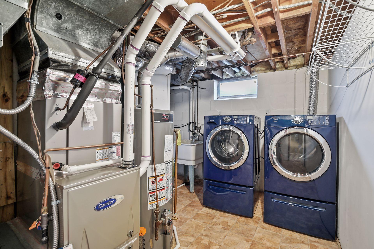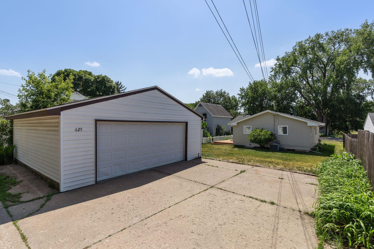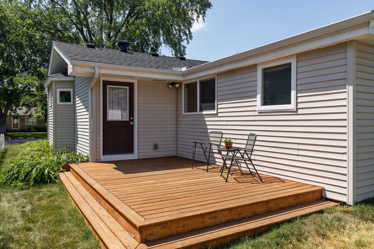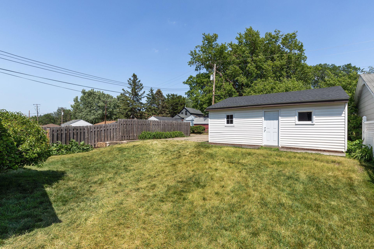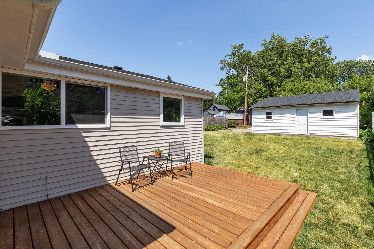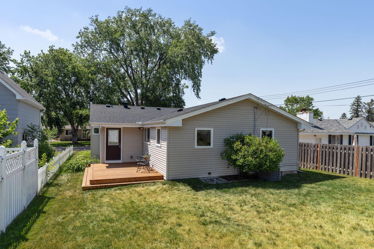625 8TH AVENUE
625 8th Avenue, Hopkins, 55343, MN
-
Price: $375,000
-
Status type: For Sale
-
City: Hopkins
-
Neighborhood: West Minneapolis
Bedrooms: 4
Property Size :2191
-
Listing Agent: NST16636,NST43840
-
Property type : Single Family Residence
-
Zip code: 55343
-
Street: 625 8th Avenue
-
Street: 625 8th Avenue
Bathrooms: 2
Year: 1965
Listing Brokerage: Edina Realty, Inc.
FEATURES
- Range
- Refrigerator
- Washer
- Dryer
- Dishwasher
- Water Softener Owned
- Gas Water Heater
DETAILS
Awesome open floor plan with formal & informal spaces. This home is much larger than it appears from the street with 3 bedrooms on the main level and a 4th in the lower level. Over 2000 square feet of finished space for you to grow into. You want to entertain? This home has a huge dining room for when you have family & friends over. Hardwood floors, with new flooring in the kitchen & dining room.2 full baths & a finished lower level including a flex room which was used for storage and workout area. New roof 2020. Don't miss the deck, a large backyard and double garage.
INTERIOR
Bedrooms: 4
Fin ft² / Living Area: 2191 ft²
Below Ground Living: 1005ft²
Bathrooms: 2
Above Ground Living: 1186ft²
-
Basement Details: Full, Finished, Egress Window(s),
Appliances Included:
-
- Range
- Refrigerator
- Washer
- Dryer
- Dishwasher
- Water Softener Owned
- Gas Water Heater
EXTERIOR
Air Conditioning: Central Air
Garage Spaces: 2
Construction Materials: N/A
Foundation Size: 1186ft²
Unit Amenities:
-
- Deck
- Hardwood Floors
Heating System:
-
- Forced Air
ROOMS
| Main | Size | ft² |
|---|---|---|
| Living Room | 19.2x11.5 | 218.82 ft² |
| Dining Room | 20x9.3 | 185 ft² |
| Kitchen | 14.5x9 | 209.04 ft² |
| Bedroom 1 | 11.3x8.6 | 95.63 ft² |
| Bedroom 2 | 10.1x8.6 | 85.71 ft² |
| Bedroom 3 | 10.9x8.3 | 88.69 ft² |
| Deck | 12x12 | 144 ft² |
| Informal Dining Room | 11.5x7.1 | 80.87 ft² |
| Lower | Size | ft² |
|---|---|---|
| Family Room | 18x10.7 | 190.5 ft² |
| Bedroom 4 | 13.7x12.8 | 172.06 ft² |
| Office | 19x8.3 | 156.75 ft² |
| Den | 11.9x10.6 | 123.38 ft² |
LOT
Acres: N/A
Lot Size Dim.: 130x50
Longitude: 44.9143
Latitude: -93.41
Zoning: Residential-Single Family
FINANCIAL & TAXES
Tax year: 2021
Tax annual amount: $4,337
MISCELLANEOUS
Fuel System: N/A
Sewer System: City Sewer/Connected
Water System: City Water/Connected
ADITIONAL INFORMATION
MLS#: NST6161987
Listing Brokerage: Edina Realty, Inc.

ID: 884163
Published: June 21, 2022
Last Update: June 21, 2022
Views: 120


