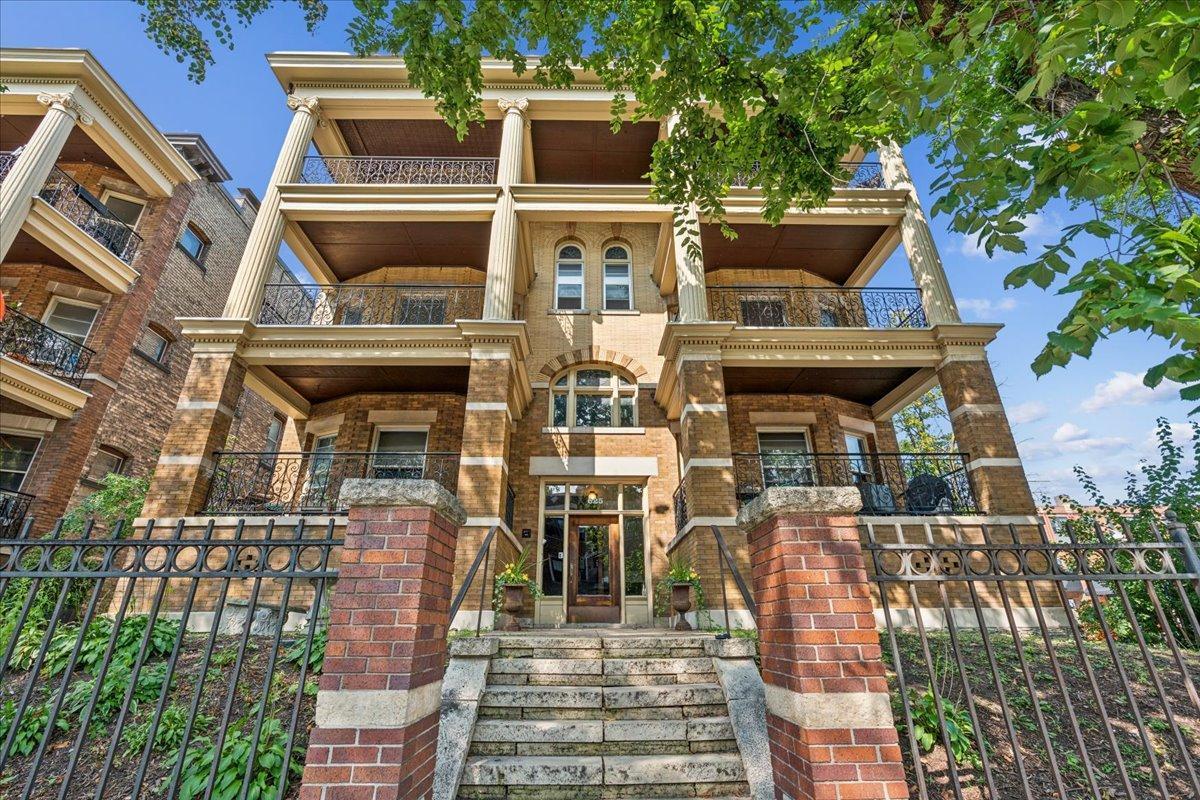625 GRAND AVENUE
625 Grand Avenue, Saint Paul, 55105, MN
-
Price: $219,900
-
Status type: For Sale
-
City: Saint Paul
-
Neighborhood: Summit Hill
Bedrooms: 1
Property Size :1040
-
Listing Agent: NST26116,NST109663
-
Property type : Low Rise
-
Zip code: 55105
-
Street: 625 Grand Avenue
-
Street: 625 Grand Avenue
Bathrooms: 1
Year: 1905
Listing Brokerage: EXP Realty, LLC
FEATURES
- Range
- Refrigerator
- Washer
- Dryer
- Microwave
- Dishwasher
- Stainless Steel Appliances
DETAILS
Welcome to your new home in the heart of Historic Crocus Hill, where turn-of-the-century elegance meets modern convenience. This move-in-ready condo blends classic appeal with contemporary upgrades, offering a perfect mix of style and functionality. Step inside to find a freshly painted, surprisingly spacious interior with gorgeous hardwood floors that provides a clean, inviting atmosphere. Did somebody say "exposed brick"?! Yes please. The open and airy kitchen is a true highlight, featuring stainless steel appliances, granite countertops, skylight, and quiet back patio access. Whether you’re cooking up a storm or simply enjoying your morning coffee, this kitchen is sure to impress. Plenty of cabinet and closet space can be found throughout, but don’t worry…you have your own private storage room downstairs as well. The living room offers ample space for entertaining friends and family, showcasing acquired art and collectables, or for simply unwinding after a busy day. Or…on beautiful days you can people-watch from your spectacular balcony. Updated bathroom and in-unit laundry provide that contemporary comfort and practicality you’re looking to accompany the chic, old-fashioned charm of the condo. Location is everything and this condo’s spot in Grand Avenue and Summit Hill delivers. Just outside your doorstep (or balcony railing) you’ll find a vibrant array of restaurants, patios, and shops that make urban living a delight. For a taste of local history, take a leisurely stroll down Summit Avenue, famous for its beautiful architecture and historic charm. Parking is straightforward with either building contract options, Summit Street, or restriction-free parking around the corner. This pet-friendly condo is rentable (with association approval) so it’s truly a versatile choice for many lifestyles. This isn’t just ‘home’, it’s an opportunity to embrace a dynamic neighborhood with everything you need at your fingertips. Don’t miss your chance to experience this unique blend of historic character and modern living.
INTERIOR
Bedrooms: 1
Fin ft² / Living Area: 1040 ft²
Below Ground Living: N/A
Bathrooms: 1
Above Ground Living: 1040ft²
-
Basement Details: Shared Access, Storage/Locker,
Appliances Included:
-
- Range
- Refrigerator
- Washer
- Dryer
- Microwave
- Dishwasher
- Stainless Steel Appliances
EXTERIOR
Air Conditioning: Window Unit(s)
Garage Spaces: N/A
Construction Materials: N/A
Foundation Size: 1025ft²
Unit Amenities:
-
- Patio
- Deck
- Porch
- Natural Woodwork
- Hardwood Floors
- Balcony
- Ceiling Fan(s)
- Security System
- Paneled Doors
- Skylight
- Intercom System
- City View
Heating System:
-
- Hot Water
- Boiler
ROOMS
| Main | Size | ft² |
|---|---|---|
| Bedroom 1 | 11x12 | 121 ft² |
| Kitchen | 11x19 | 121 ft² |
| Living Room | 15x19 | 225 ft² |
| Foyer | 13x8 | 169 ft² |
| Porch | 14x8 | 196 ft² |
| Deck | 18x6 | 324 ft² |
| Lower | Size | ft² |
|---|---|---|
| Storage | n/a | 0 ft² |
LOT
Acres: N/A
Lot Size Dim.: 150x180
Longitude: 44.9402
Latitude: -93.1267
Zoning: Residential-Single Family
FINANCIAL & TAXES
Tax year: 2024
Tax annual amount: $3,542
MISCELLANEOUS
Fuel System: N/A
Sewer System: City Sewer/Connected
Water System: City Water/Connected
ADITIONAL INFORMATION
MLS#: NST7647405
Listing Brokerage: EXP Realty, LLC

ID: 3394887
Published: September 12, 2024
Last Update: September 12, 2024
Views: 14






