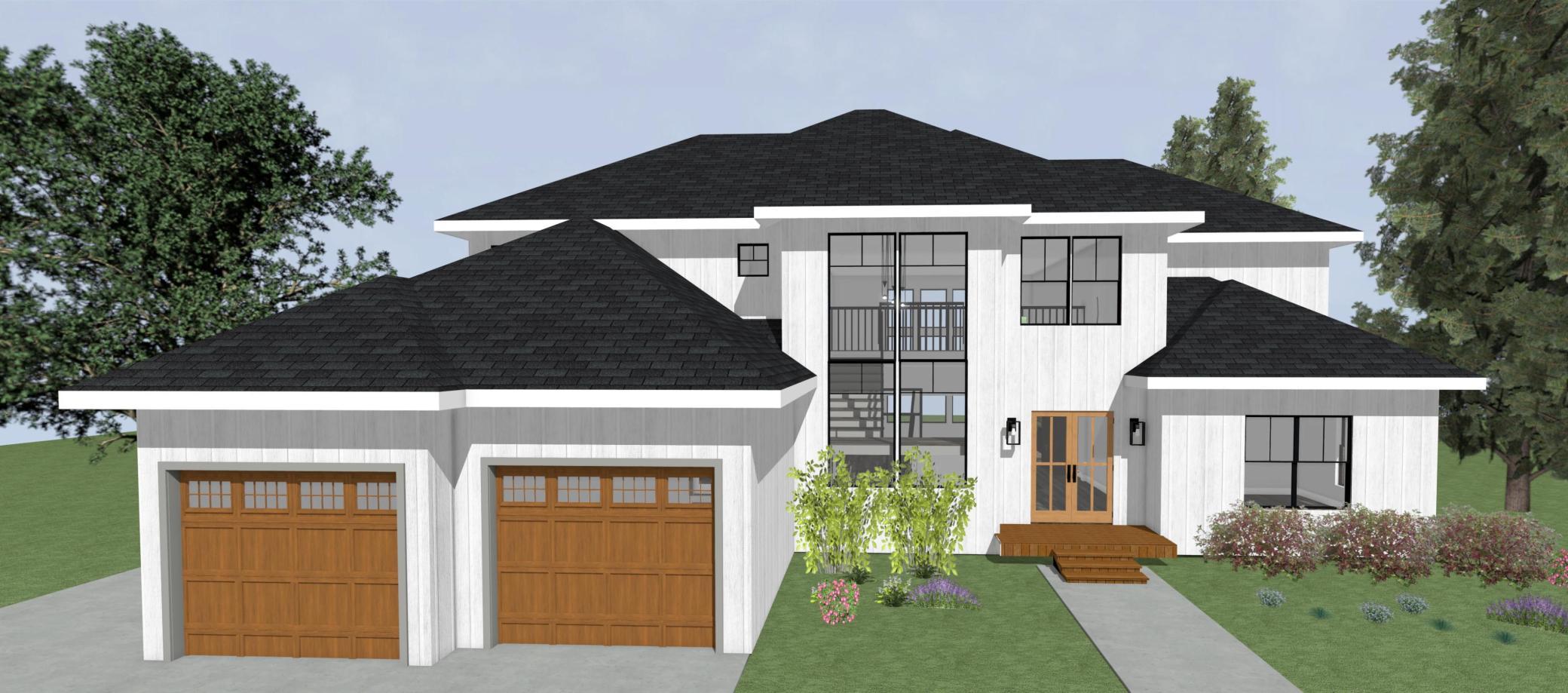625 IVY FALLS AVENUE
625 Ivy Falls Avenue, Mendota Heights, 55118, MN
-
Price: $1,399,000
-
Status type: For Sale
-
City: Mendota Heights
-
Neighborhood: Bauers Acre Lts
Bedrooms: 5
Property Size :4877
-
Listing Agent: NST16271,NST74153
-
Property type : Single Family Residence
-
Zip code: 55118
-
Street: 625 Ivy Falls Avenue
-
Street: 625 Ivy Falls Avenue
Bathrooms: 5
Year: 2022
Listing Brokerage: RE/MAX Results
FEATURES
- Range
- Refrigerator
- Washer
- Dryer
- Microwave
- Dishwasher
- Disposal
- Wall Oven
- Air-To-Air Exchanger
- Gas Water Heater
DETAILS
This is a to-be-built home by Providence Homes LLC. Prices and finishes are subject to change. New construction opportunity in desirable Mendota Heights neighborhood. Open concept floor plan featuring a main floor owner's suite, spacious living room & dining room, office, main floor laundry, custom kitchen complete with high-end appliances, quartz countertops, soft close drawers, large island & abundant counter & cabinet space. The upper level features 3 spacious bedrooms including a Jack & Jill, 2 full baths and a flex area. The lower level features over 1100 Square feet of finished area, with a family room, 5th bedroom, and 3/4 bath. Additional features include 9-foot ceilings on the main & basement level & 4 1/4 trim, solid core doors, LP SmartSide, Architectural tab shingles, radon mitigation, 400 AMP electric, and drain tiled basement. -only quality materials are used! 2/10 warranty with the builder. Amazing opportunity to be in fabulous Ivy Falls!
INTERIOR
Bedrooms: 5
Fin ft² / Living Area: 4877 ft²
Below Ground Living: 1110ft²
Bathrooms: 5
Above Ground Living: 3767ft²
-
Basement Details: Full, Finished, Partially Finished, Drain Tiled, Egress Window(s), Concrete,
Appliances Included:
-
- Range
- Refrigerator
- Washer
- Dryer
- Microwave
- Dishwasher
- Disposal
- Wall Oven
- Air-To-Air Exchanger
- Gas Water Heater
EXTERIOR
Air Conditioning: Central Air
Garage Spaces: 3
Construction Materials: N/A
Foundation Size: 2160ft²
Unit Amenities:
-
- Kitchen Window
- Washer/Dryer Hookup
- Main Floor Master Bedroom
- Master Bedroom Walk-In Closet
- City View
Heating System:
-
- Forced Air
ROOMS
| Main | Size | ft² |
|---|---|---|
| Living Room | 17x17 | 289 ft² |
| Dining Room | 20x11 | 400 ft² |
| Kitchen | 20x12 | 400 ft² |
| Bedroom 1 | 17x16 | 289 ft² |
| Office | 12x11 | 144 ft² |
| Foyer | 10x6 | 100 ft² |
| Mud Room | 10x7 | 100 ft² |
| Laundry | 7x6 | 49 ft² |
| Lower | Size | ft² |
|---|---|---|
| Family Room | 30x28 | 900 ft² |
| Bedroom 5 | 12x12 | 144 ft² |
| Upper | Size | ft² |
|---|---|---|
| Bedroom 2 | 14x13 | 196 ft² |
| Bedroom 3 | 13x13 | 169 ft² |
| Bedroom 4 | 13x13 | 169 ft² |
| Loft | 10x10 | 100 ft² |
LOT
Acres: N/A
Lot Size Dim.: 148x110x149x110
Longitude: 44.9089
Latitude: -93.1129
Zoning: Residential-Single Family
FINANCIAL & TAXES
Tax year: 2022
Tax annual amount: $2,622
MISCELLANEOUS
Fuel System: N/A
Sewer System: City Sewer/Connected
Water System: City Water/Connected
ADITIONAL INFORMATION
MLS#: NST6192222
Listing Brokerage: RE/MAX Results

ID: 682319
Published: May 09, 2022
Last Update: May 09, 2022
Views: 82






