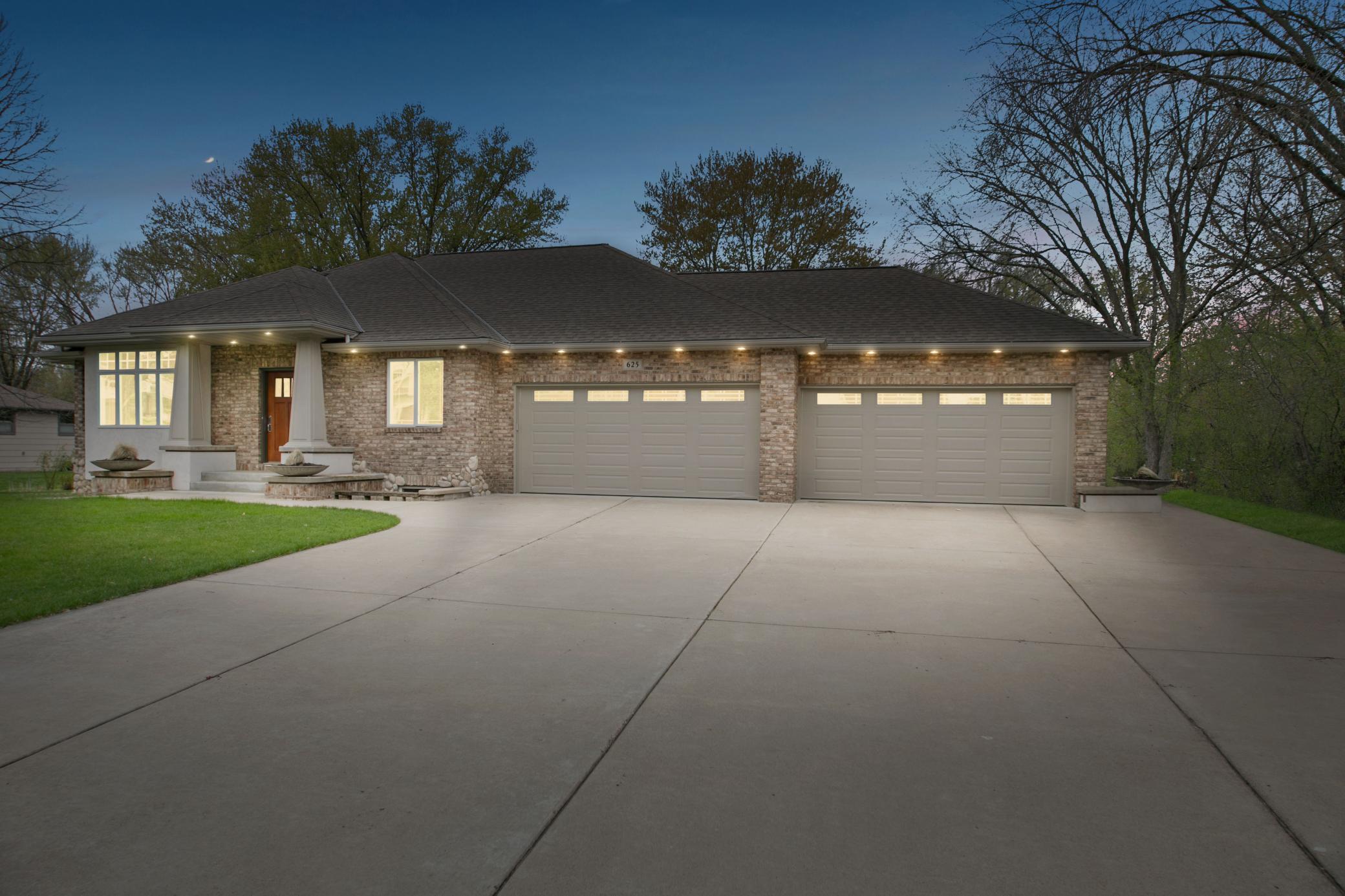625 LANEWOOD LANE
625 Lanewood Lane, Plymouth, 55447, MN
-
Property type : Single Family Residence
-
Zip code: 55447
-
Street: 625 Lanewood Lane
-
Street: 625 Lanewood Lane
Bathrooms: 3
Year: 2003
Listing Brokerage: RE/MAX Results
FEATURES
- Range
- Refrigerator
- Microwave
- Dishwasher
- Water Softener Owned
- Disposal
- Air-To-Air Exchanger
- Gas Water Heater
- Stainless Steel Appliances
DETAILS
Take a stroll down Lanewood Lane and tour this beautiful 4-bedroom, 3 full bath custom built home located in Wayzata school district! This custom-built offers many upgrades including unique architectural detail, in-floor heating throughout, natural stone floors (main level) heated garage (attached), in-ceiling speaker surround system, custom kitchen cabinets, granite countertops, stainless steel appliances including a dual range, (3) gas fireplaces, beautiful floor to ceiling windows that look out to the backyard, and much more! Lower level offers a recently finished full kitchen, 2 bedrooms, and a large family/rec room perfect for entertaining family and friends. Home sits on a wonderful .50 acres with a big backyard, deck, and in the award-winning Wayzata school district. Additional features include in-ground sprinkler system, detached 2 car garage, flat lot, and perfect location to ample shopping, restaurants, parks, trails and more. Go for a stroll and book your showing today!
INTERIOR
Bedrooms: 4
Fin ft² / Living Area: 3704 ft²
Below Ground Living: 1797ft²
Bathrooms: 3
Above Ground Living: 1907ft²
-
Basement Details: Daylight/Lookout Windows, Drain Tiled, Finished, Full, Insulating Concrete Forms,
Appliances Included:
-
- Range
- Refrigerator
- Microwave
- Dishwasher
- Water Softener Owned
- Disposal
- Air-To-Air Exchanger
- Gas Water Heater
- Stainless Steel Appliances
EXTERIOR
Air Conditioning: Central Air
Garage Spaces: 4
Construction Materials: N/A
Foundation Size: 1865ft²
Unit Amenities:
-
- Deck
- Ceiling Fan(s)
- Washer/Dryer Hookup
- In-Ground Sprinkler
- Cable
- Skylight
- Intercom System
- Main Floor Primary Bedroom
- Primary Bedroom Walk-In Closet
Heating System:
-
- Forced Air
- Radiant Floor
- Boiler
- Fireplace(s)
ROOMS
| Main | Size | ft² |
|---|---|---|
| Living Room | 18.6x15.8 | 289.83 ft² |
| Bedroom 1 | 10.5x12 | 109.38 ft² |
| Foyer | 5.6x12.3 | 67.38 ft² |
| Kitchen | 16.10x16.1 | 270.74 ft² |
| Dining Room | 25.5x11.4 | 288.06 ft² |
| Bedroom 2 | 15.9x14.9 | 232.31 ft² |
| Deck | 16.1x16.0 | 257.33 ft² |
| Lower | Size | ft² |
|---|---|---|
| Bedroom 3 | 11.11x11.4 | 135.06 ft² |
| Bedroom 4 | 12.5x14.8 | 182.11 ft² |
| Kitchen- 2nd | 14.6x12.10 | 186.08 ft² |
| Dining Room | 12.7x12.10 | 161.49 ft² |
| Recreation Room | 36.5x19.2 | 697.99 ft² |
LOT
Acres: N/A
Lot Size Dim.: 122x191
Longitude: 44.9866
Latitude: -93.4703
Zoning: Residential-Single Family
FINANCIAL & TAXES
Tax year: 2024
Tax annual amount: $7,366
MISCELLANEOUS
Fuel System: N/A
Sewer System: City Sewer/Connected
Water System: City Water/Connected
ADITIONAL INFORMATION
MLS#: NST7586116
Listing Brokerage: RE/MAX Results

ID: 2931289
Published: May 10, 2024
Last Update: May 10, 2024
Views: 8






