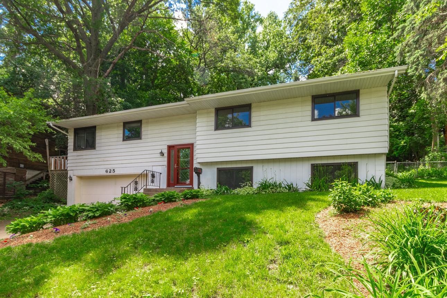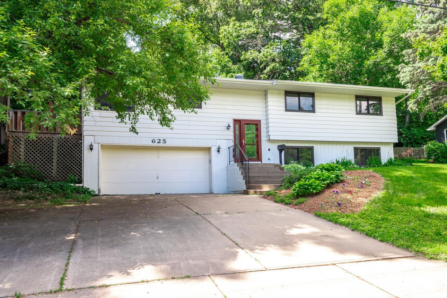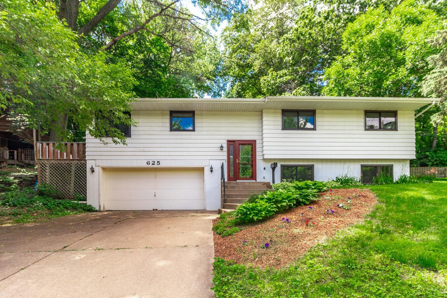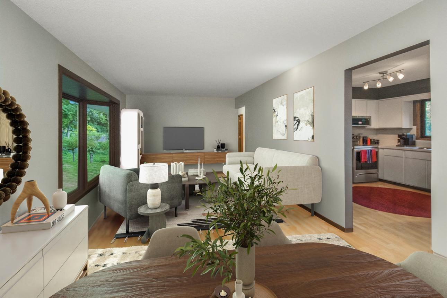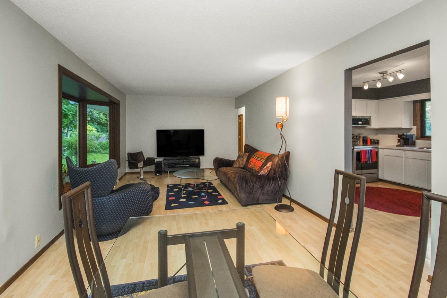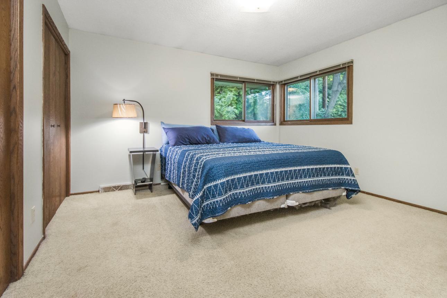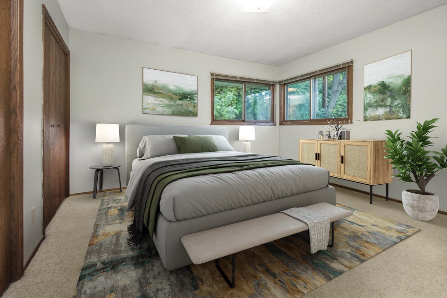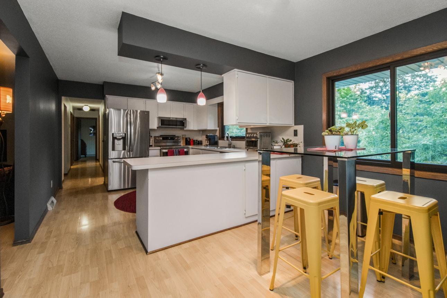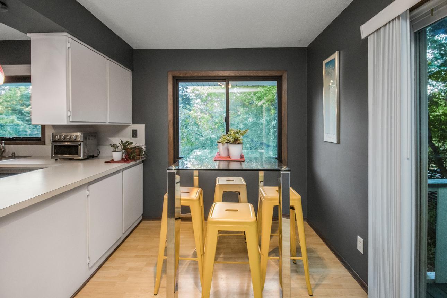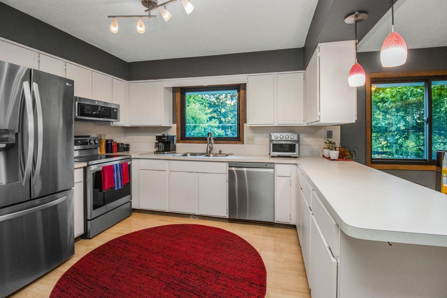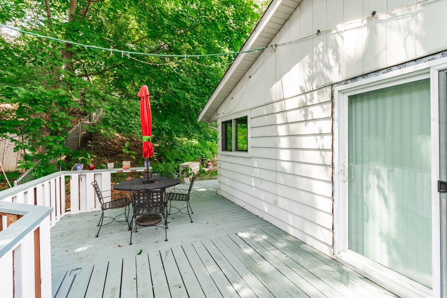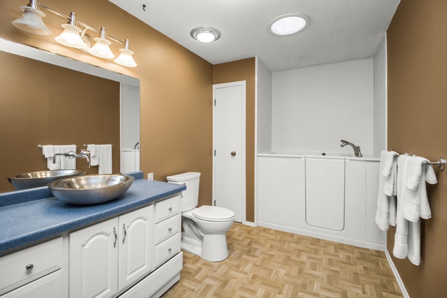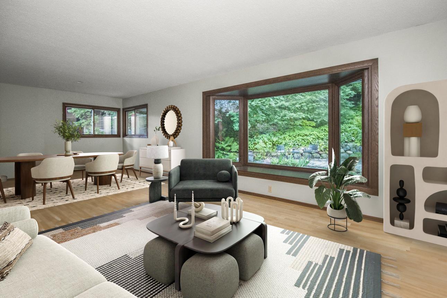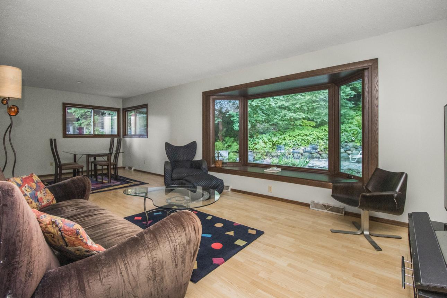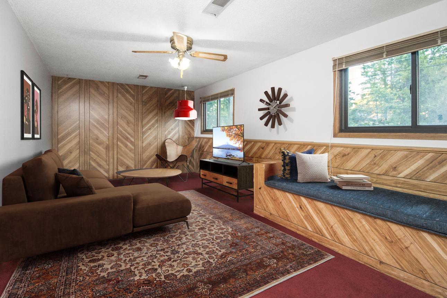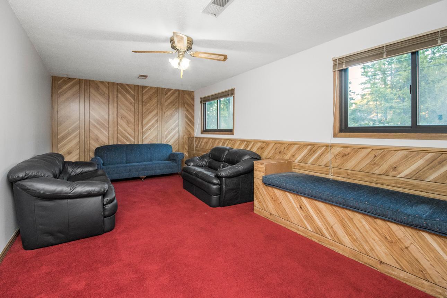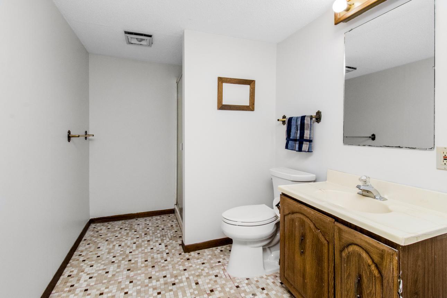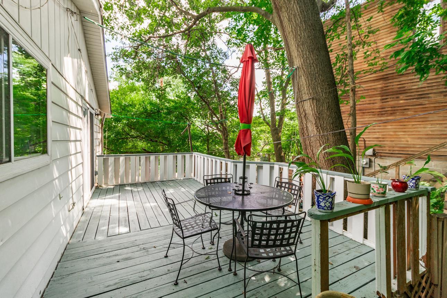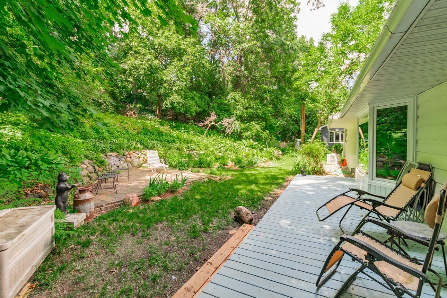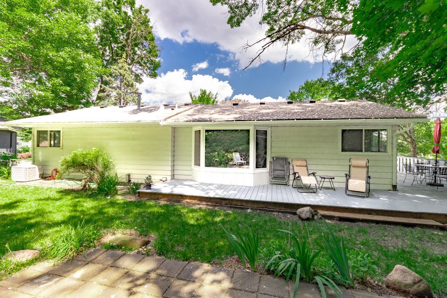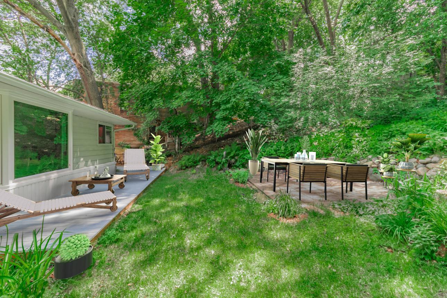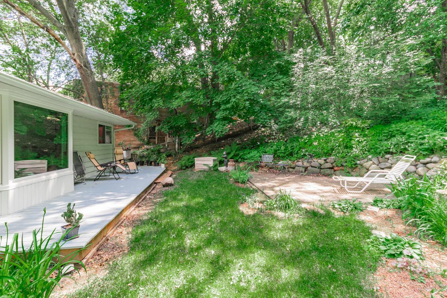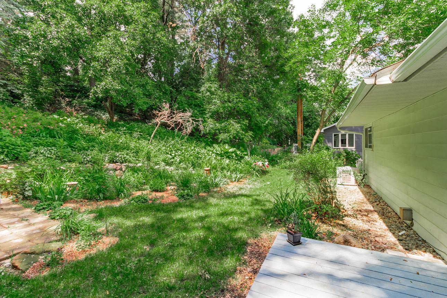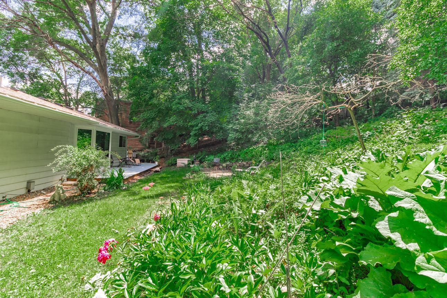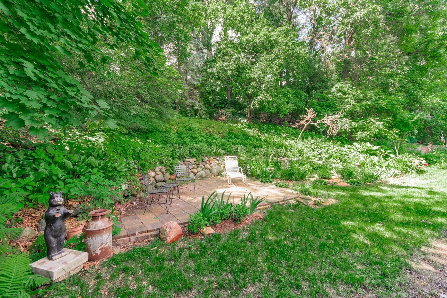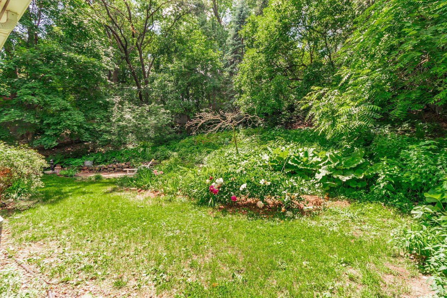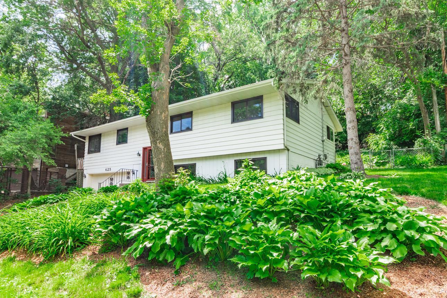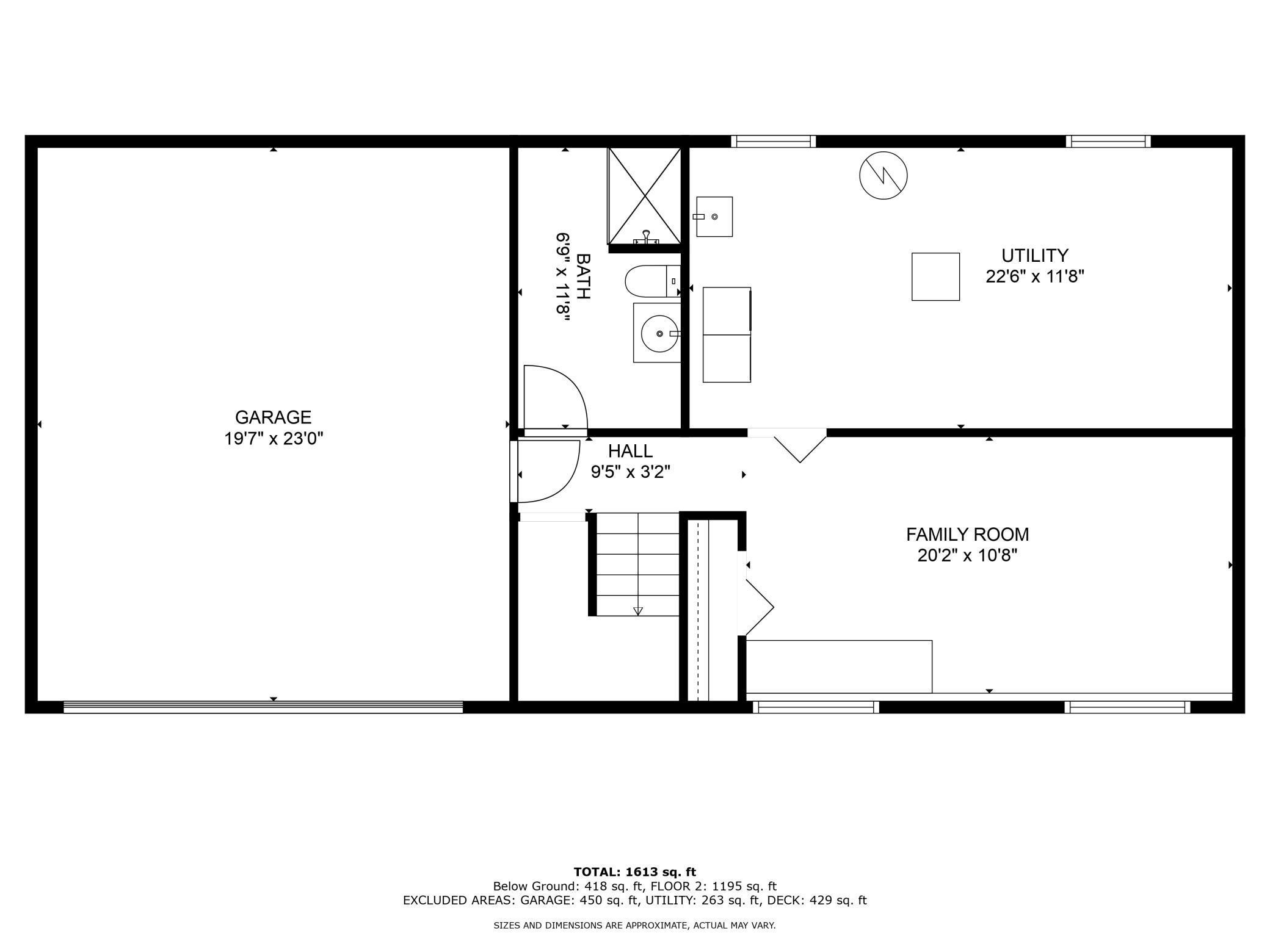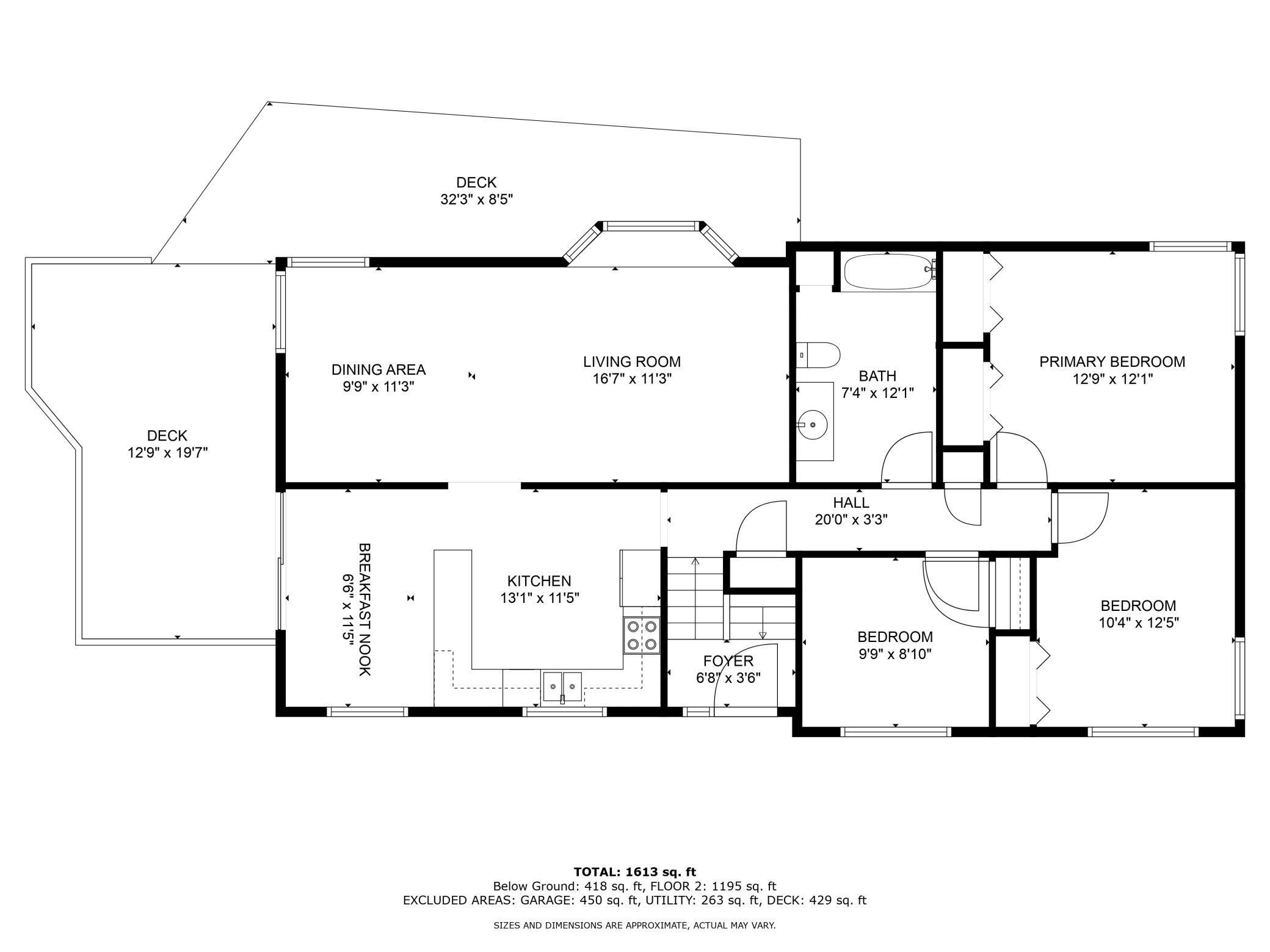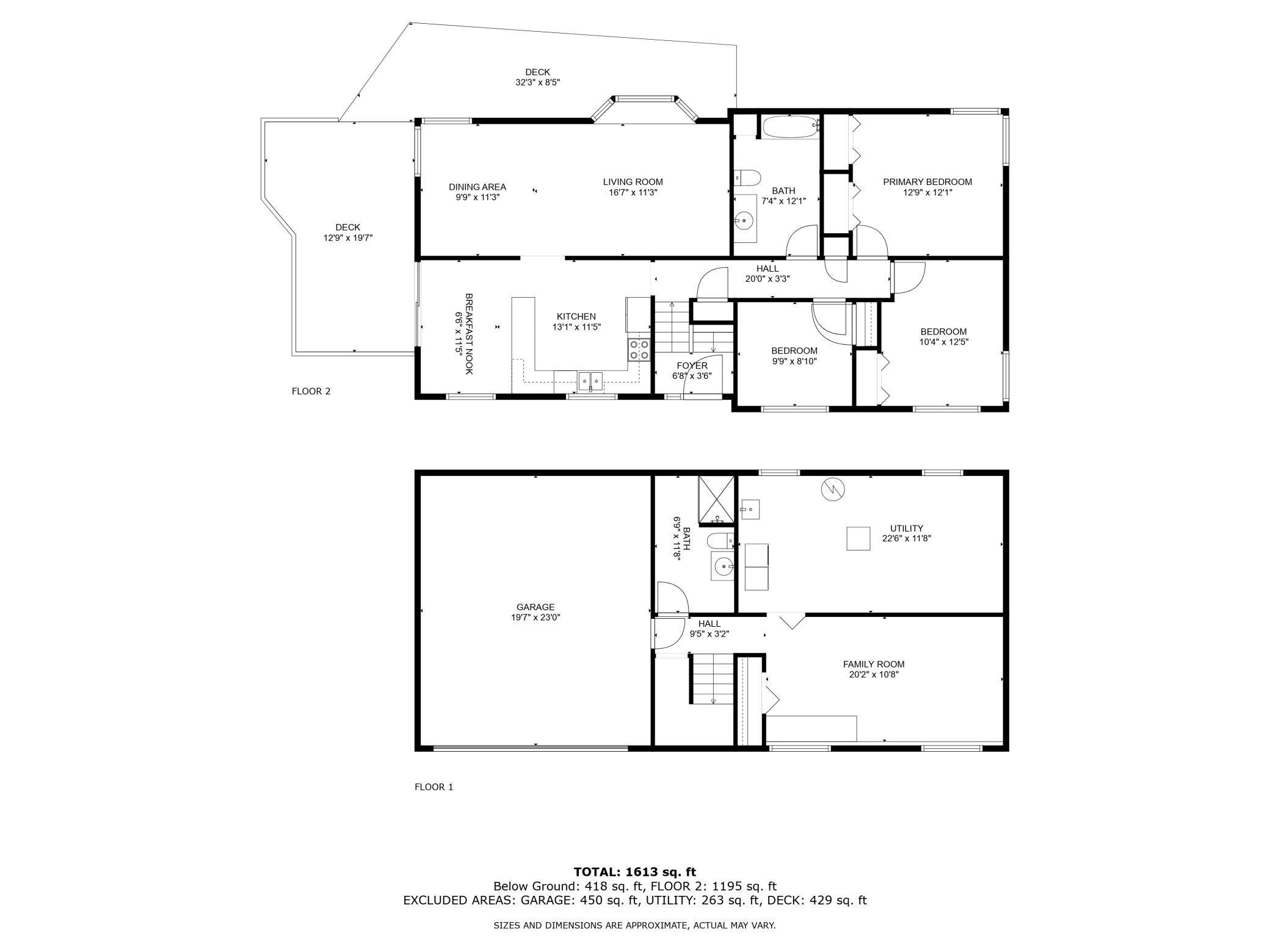625 LEXINGTON PARKWAY
625 Lexington Parkway, Saint Paul, 55116, MN
-
Price: $349,900
-
Status type: For Sale
-
City: Saint Paul
-
Neighborhood: Highland
Bedrooms: 3
Property Size :1613
-
Listing Agent: NST16710,NST49849
-
Property type : Single Family Residence
-
Zip code: 55116
-
Street: 625 Lexington Parkway
-
Street: 625 Lexington Parkway
Bathrooms: 2
Year: 1977
Listing Brokerage: Keller Williams Integrity RE
FEATURES
- Range
- Refrigerator
- Washer
- Dryer
- Dishwasher
DETAILS
Check out this 3 bed, 2 bath Highland Park gem. Features an open kitchen, an informal eating area, and a lower-level family room with large daylight windows. All 3 bedrooms are conveniently located on one level. Enjoy the tranquility of your beautiful terraced gardens in your private backyard from the wrap-around deck – your own private oasis! The home is close to plenty of shopping and dining options, just minutes from MSP Airport, and offers convenient access to 35E. Don’t miss your opportunity to make this charming home yours.
INTERIOR
Bedrooms: 3
Fin ft² / Living Area: 1613 ft²
Below Ground Living: 418ft²
Bathrooms: 2
Above Ground Living: 1195ft²
-
Basement Details: Daylight/Lookout Windows, Finished, Partial,
Appliances Included:
-
- Range
- Refrigerator
- Washer
- Dryer
- Dishwasher
EXTERIOR
Air Conditioning: Central Air
Garage Spaces: 2
Construction Materials: N/A
Foundation Size: 1272ft²
Unit Amenities:
-
- Deck
Heating System:
-
- Forced Air
ROOMS
| Main | Size | ft² |
|---|---|---|
| Living Room | 16 x 12 | 256 ft² |
| Dining Room | 11 x 10 | 121 ft² |
| Kitchen | 13 x 11.5 | 148.42 ft² |
| Bedroom 1 | 12 x 13 | 144 ft² |
| Bedroom 2 | 10.5 x 12 | 109.38 ft² |
| Bedroom 3 | 9 x 10 | 81 ft² |
| Informal Dining Room | 11.5x6.6 | 74.21 ft² |
| Deck | 20 x 12 | 400 ft² |
| Lower | Size | ft² |
|---|---|---|
| Family Room | 20 x 11 | 400 ft² |
LOT
Acres: N/A
Lot Size Dim.: 85 X 125
Longitude: 44.9225
Latitude: -93.147
Zoning: Residential-Single Family
FINANCIAL & TAXES
Tax year: 2024
Tax annual amount: $5,470
MISCELLANEOUS
Fuel System: N/A
Sewer System: City Sewer/Connected
Water System: City Water/Connected
ADITIONAL INFORMATION
MLS#: NST7657668
Listing Brokerage: Keller Williams Integrity RE

ID: 3437394
Published: October 03, 2024
Last Update: October 03, 2024
Views: 23


