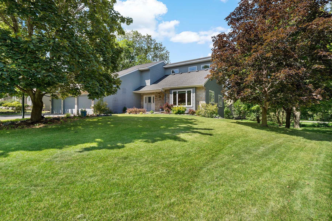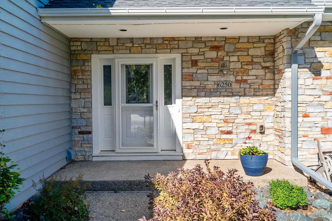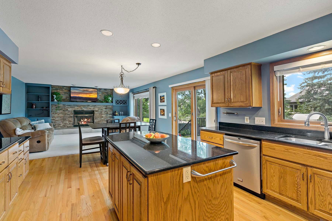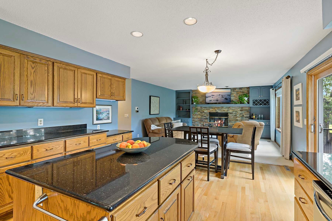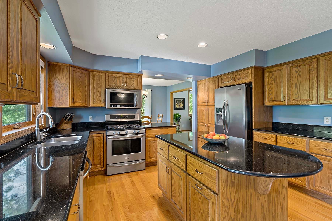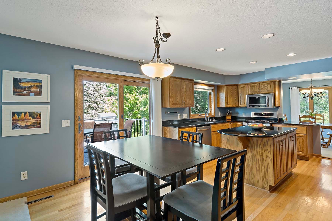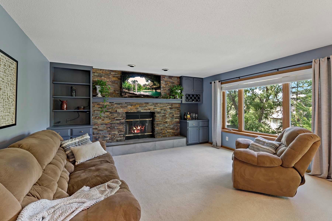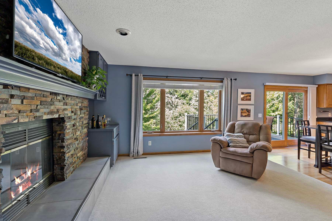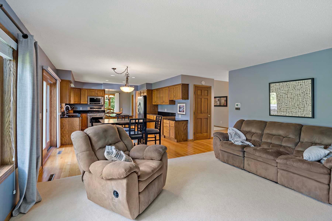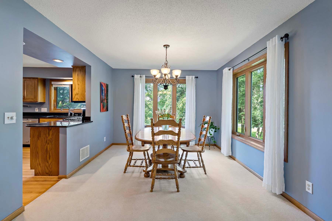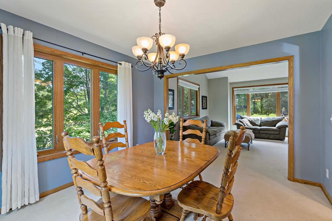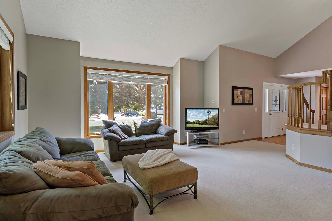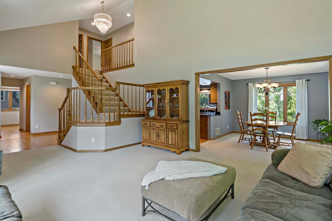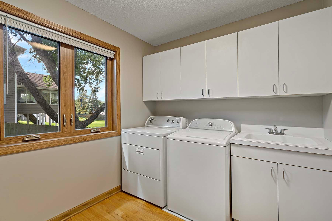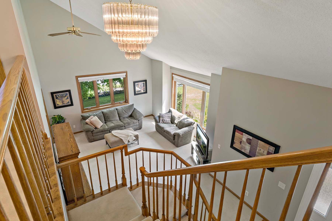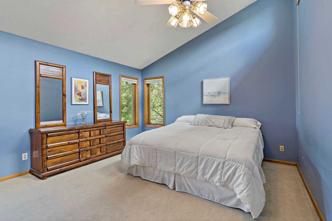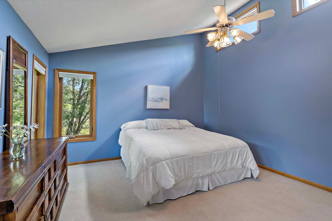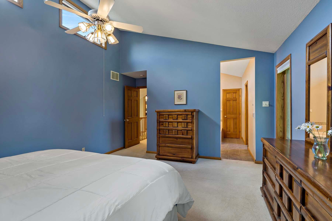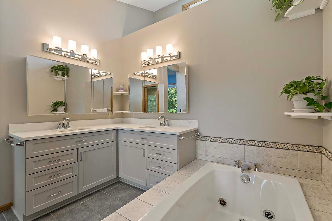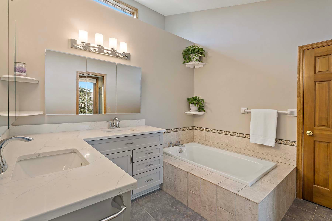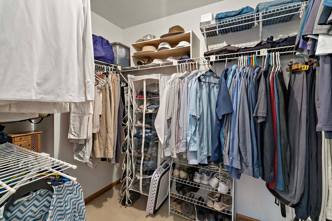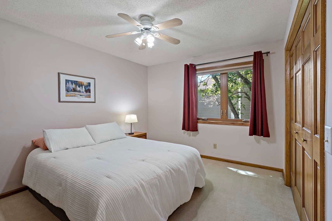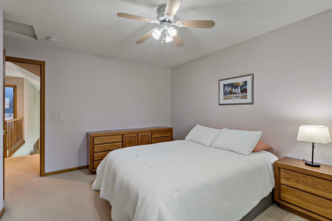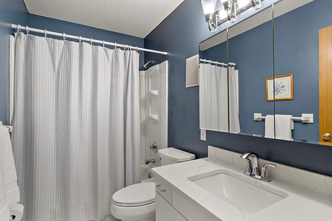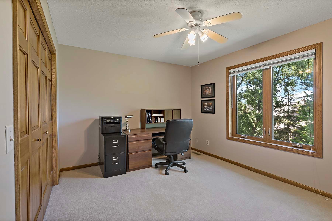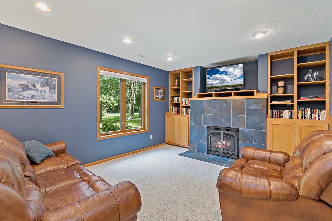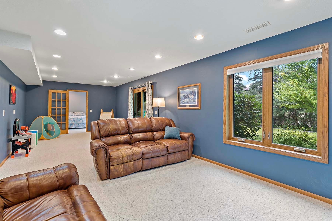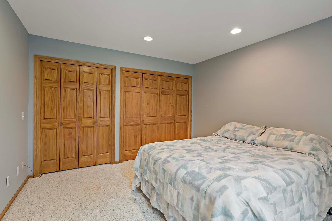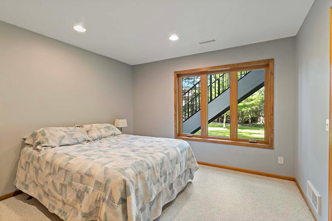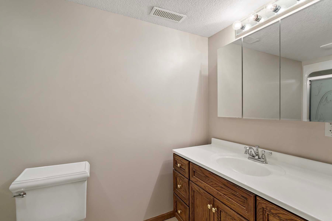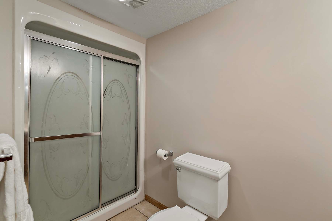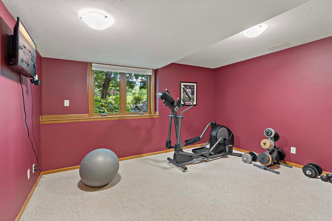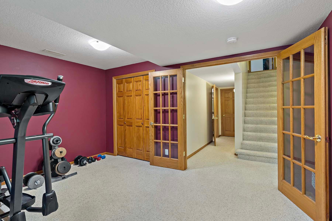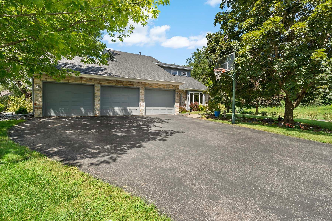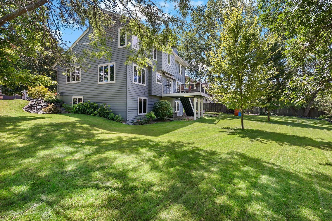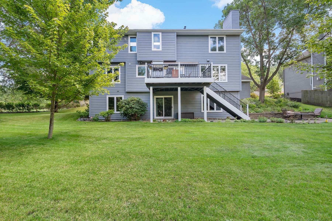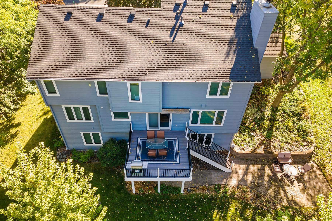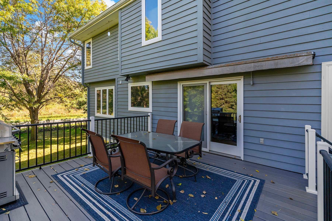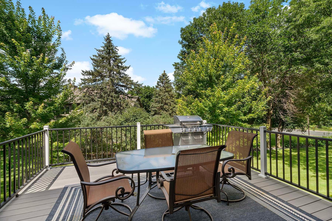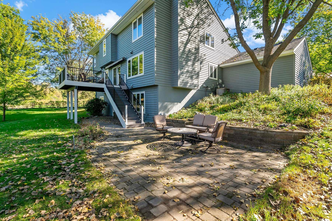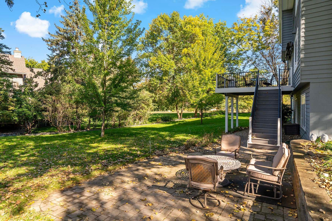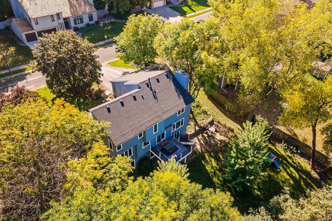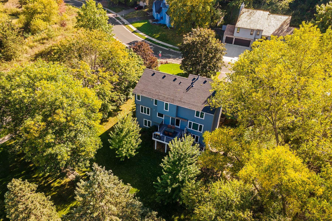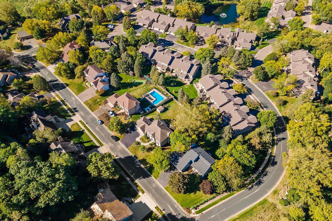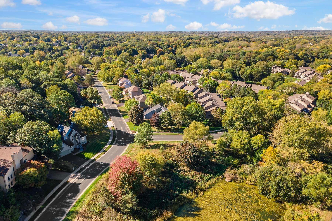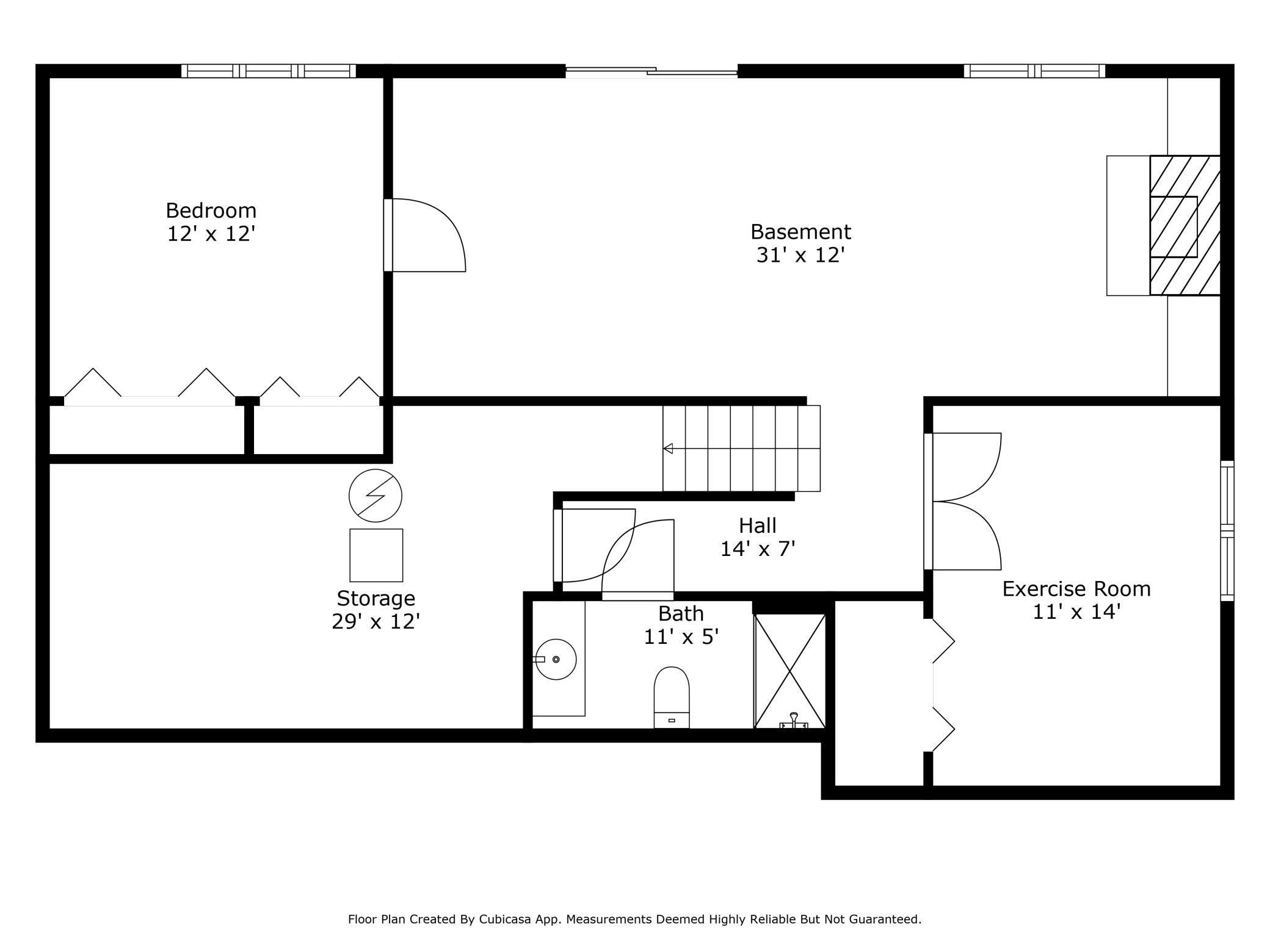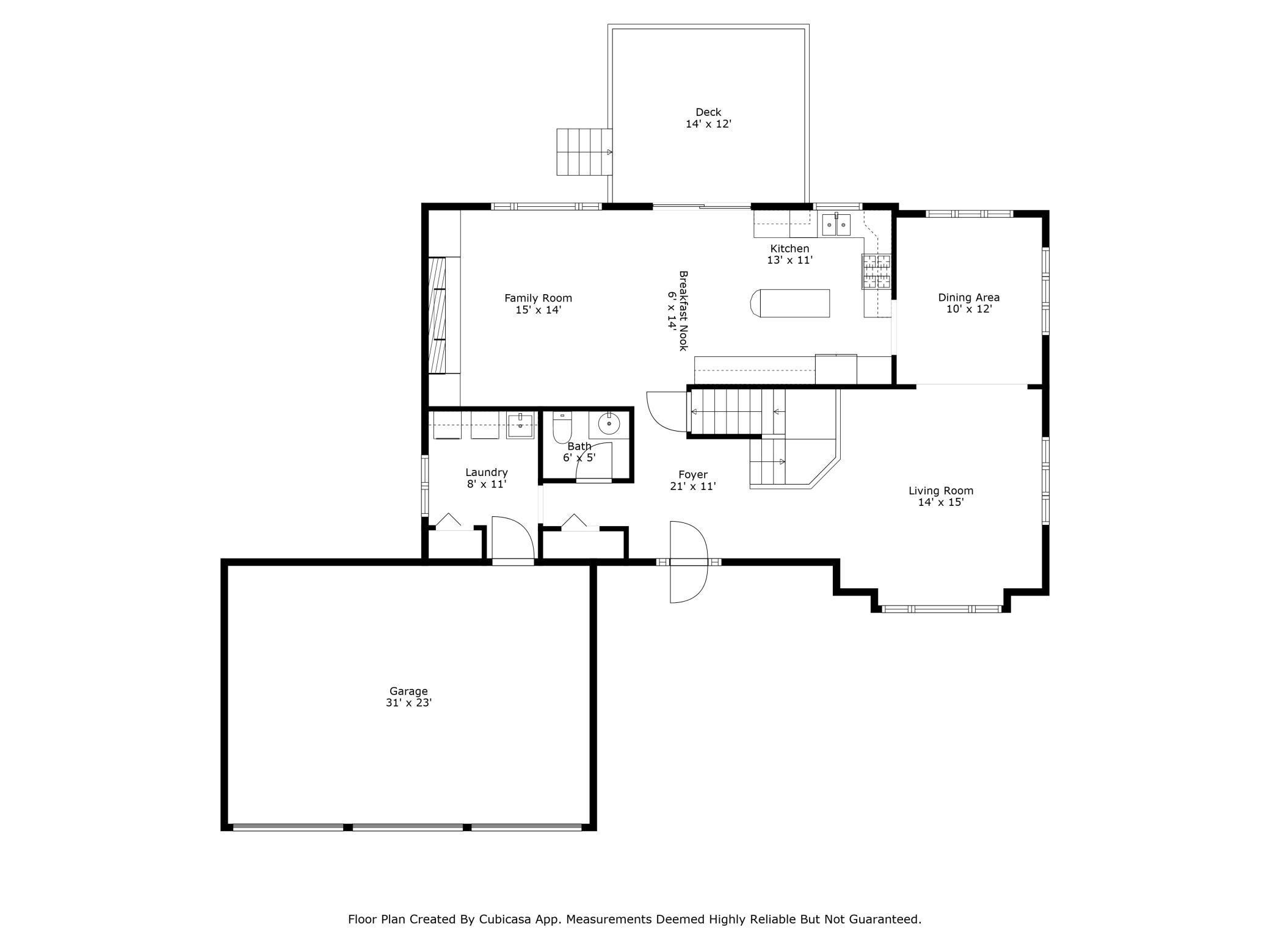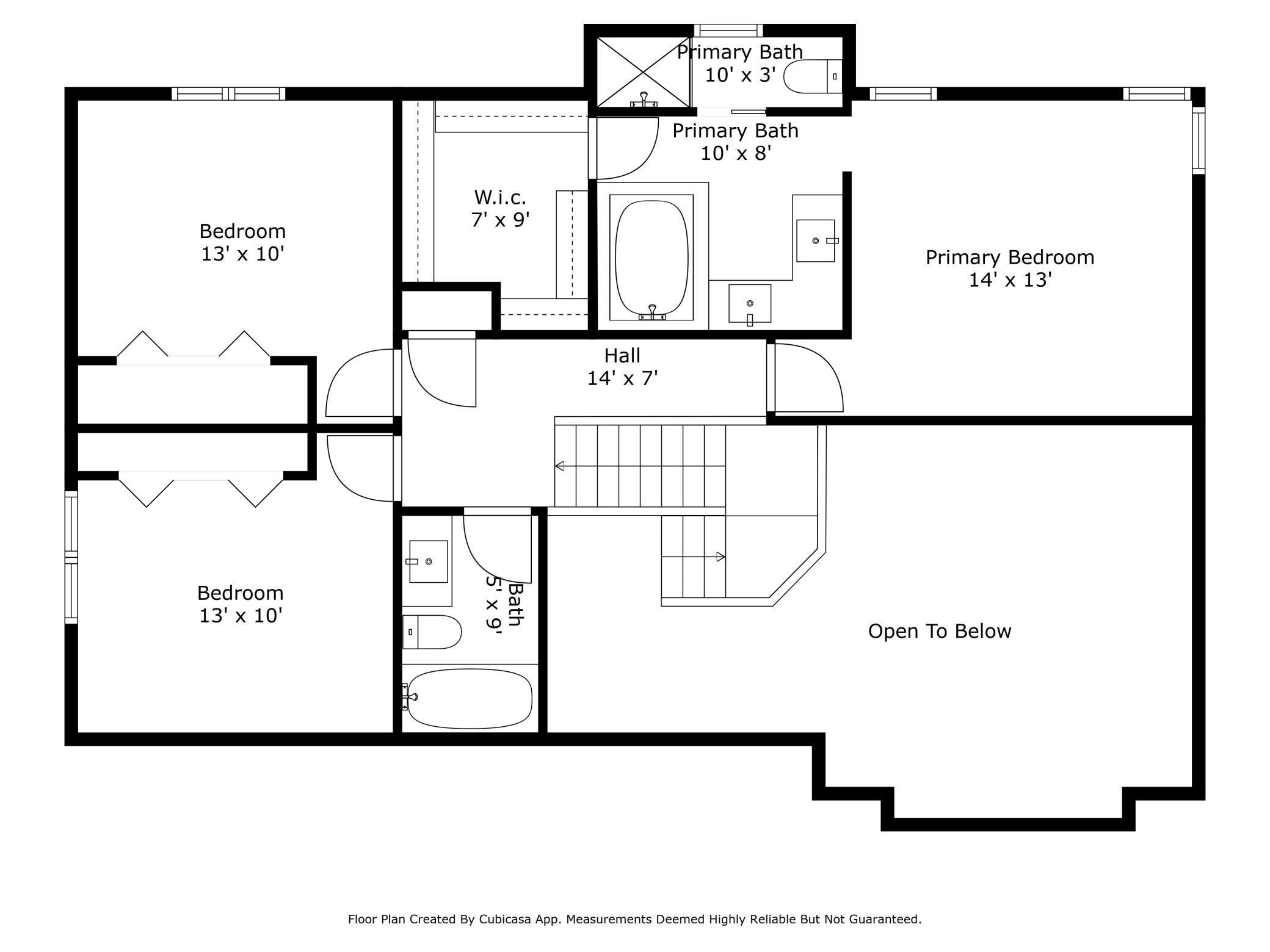6250 GINGER DRIVE
6250 Ginger Drive, Eden Prairie, 55346, MN
-
Price: $599,900
-
Status type: For Sale
-
City: Eden Prairie
-
Neighborhood: Timber Creek North
Bedrooms: 4
Property Size :3192
-
Listing Agent: NST11236,NST113473
-
Property type : Single Family Residence
-
Zip code: 55346
-
Street: 6250 Ginger Drive
-
Street: 6250 Ginger Drive
Bathrooms: 4
Year: 1988
Listing Brokerage: Keller Williams Integrity Realty
FEATURES
- Refrigerator
- Washer
- Dryer
- Microwave
- Exhaust Fan
- Dishwasher
- Disposal
- Humidifier
- Gas Water Heater
- Stainless Steel Appliances
- Chandelier
DETAILS
Welcome to 6250 Ginger Drive in Eden Prarie! This incredibly well-maintained two-story home has many upgrades on a large corner lot. As you enter the front door you will feel the openness of the grand foyer. The kitchen has been updated and remodeled with a large center island and granite countertops. Continue the conversations out on the adjacent deck, recently redone and made of maintenance-free composite decking. From the deck, you will overlook the large backyard with plenty of room for kids or pets to play! Or relax next to one of the fireplaces on the main or lower levels. Upstairs offers 3bedrooms including the primary suite with a larger private bathroom and walk-in closet. Both the primary bedroom bathroom and the downstairs bathroom have in-floor heating. Downstairs enjoy the fully finished walkout basement. The lower level also has an exercise room, which could technically be a fifth bedroom. Within a mile are plenty of activities including parks, golf, hiking/biking trails, shopping, and restaurants.
INTERIOR
Bedrooms: 4
Fin ft² / Living Area: 3192 ft²
Below Ground Living: 1004ft²
Bathrooms: 4
Above Ground Living: 2188ft²
-
Basement Details: Finished, Sump Pump, Walkout,
Appliances Included:
-
- Refrigerator
- Washer
- Dryer
- Microwave
- Exhaust Fan
- Dishwasher
- Disposal
- Humidifier
- Gas Water Heater
- Stainless Steel Appliances
- Chandelier
EXTERIOR
Air Conditioning: Central Air
Garage Spaces: 3
Construction Materials: N/A
Foundation Size: 1214ft²
Unit Amenities:
-
- Patio
- Kitchen Window
- Deck
- Hardwood Floors
- Ceiling Fan(s)
- Walk-In Closet
- Vaulted Ceiling(s)
- In-Ground Sprinkler
- Exercise Room
- Paneled Doors
- Kitchen Center Island
- French Doors
- Tile Floors
- Primary Bedroom Walk-In Closet
Heating System:
-
- Forced Air
- Radiant Floor
- Fireplace(s)
ROOMS
| Main | Size | ft² |
|---|---|---|
| Foyer | 21x11 | 441 ft² |
| Kitchen | 13x11 | 169 ft² |
| Living Room | 15x14 | 225 ft² |
| Family Room | 15x14 | 225 ft² |
| Dining Room | 12x10 | 144 ft² |
| Laundry | 11x8 | 121 ft² |
| Deck | 14x12 | 196 ft² |
| Upper | Size | ft² |
|---|---|---|
| Bedroom 1 | 14x13 | 196 ft² |
| Primary Bathroom | 11x10 | 121 ft² |
| Bedroom 2 | 13x10 | 169 ft² |
| Bedroom 3 | 13x10 | 169 ft² |
| Lower | Size | ft² |
|---|---|---|
| Bedroom 4 | 12x12 | 144 ft² |
| Exercise Room | 14x11 | 196 ft² |
| Family Room | 31x12 | 961 ft² |
LOT
Acres: N/A
Lot Size Dim.: 100x150x135x120
Longitude: 44.8908
Latitude: -93.4837
Zoning: Residential-Single Family
FINANCIAL & TAXES
Tax year: 2024
Tax annual amount: $6,317
MISCELLANEOUS
Fuel System: N/A
Sewer System: City Sewer/Connected
Water System: City Water/Connected
ADITIONAL INFORMATION
MLS#: NST7657473
Listing Brokerage: Keller Williams Integrity Realty

ID: 3450926
Published: October 05, 2024
Last Update: October 05, 2024
Views: 59


