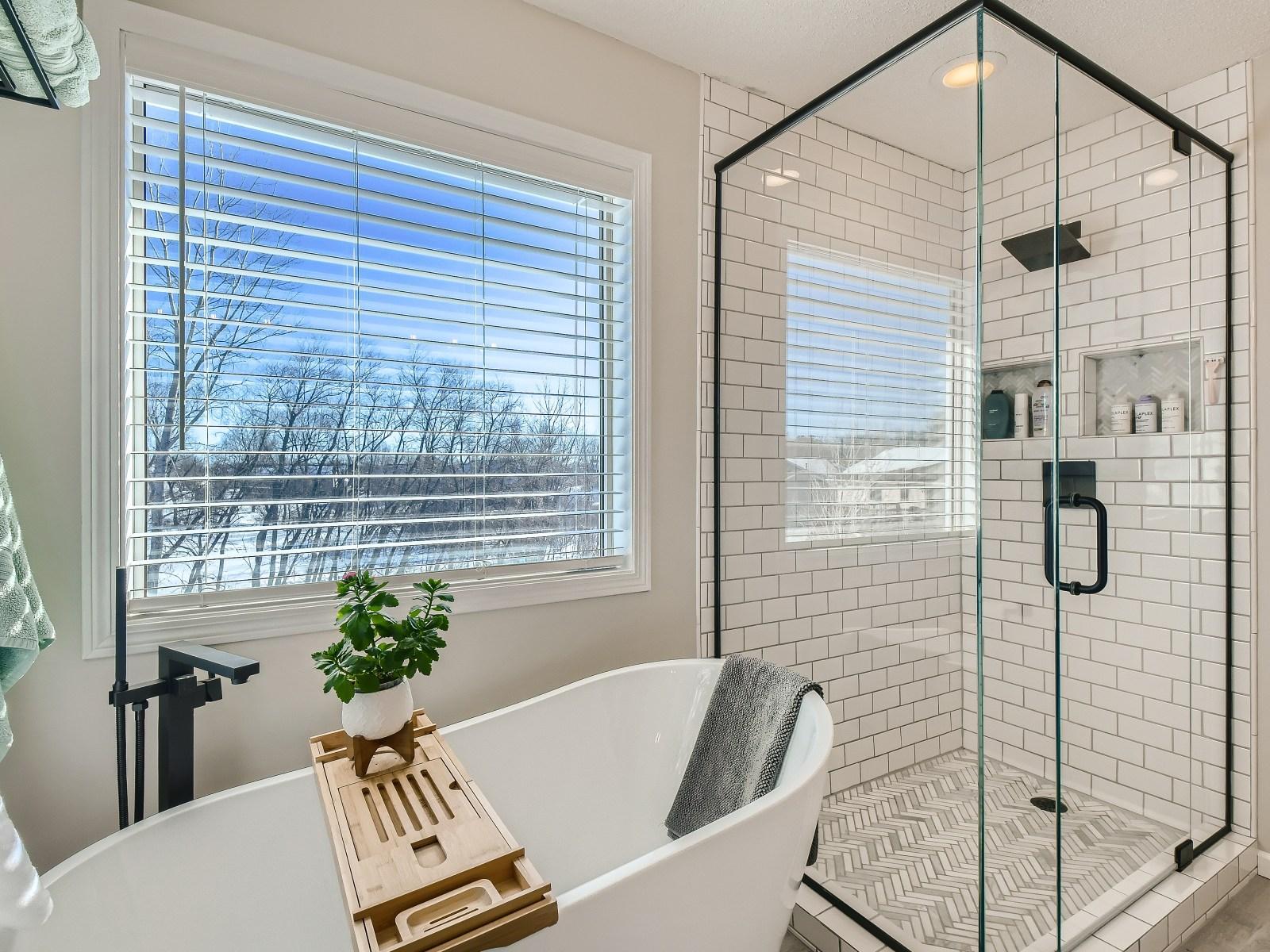6250 KARSTON DRIVE
6250 Karston Drive, Albertville, 55301, MN
-
Price: $459,900
-
Status type: For Sale
-
City: Albertville
-
Neighborhood: Cedar Creek North 3rd Add
Bedrooms: 4
Property Size :2354
-
Listing Agent: NST16633,NST229076
-
Property type : Single Family Residence
-
Zip code: 55301
-
Street: 6250 Karston Drive
-
Street: 6250 Karston Drive
Bathrooms: 4
Year: 2001
Listing Brokerage: Coldwell Banker Burnet
FEATURES
- Range
- Refrigerator
- Washer
- Dryer
- Microwave
- Exhaust Fan
- Dishwasher
- Water Softener Owned
- Disposal
- Cooktop
- Air-To-Air Exchanger
- Gas Water Heater
- Double Oven
- ENERGY STAR Qualified Appliances
- Stainless Steel Appliances
DETAILS
You are viewing a gorgeous, fully renovated 'HGTV-Quality' home, recently completed in 2022! Not a lot of homes so close to the Albertville Outlet Mall, go on sale, so you'll also LOVE this extra special opportunity! This masterpiece sits on a ~1/2 Acre, overlooking large pond, where hockey rink, skating and bonfires, dominate the winters. The home has been fully renovated, and features NEW roof (2022), New Furnace (2021), NEW A/C (2021), an Insulated and Heated 3-car garage, NEW driveway with BONUS fourth side drive spot added for trailer or Ice House (no HOA here), NEW HDPE maintenance-free deck with outside sound system (2020), NEW fire pit (2020) and NEW landscaping with landscape lighting (2022). The in-ground sprinkler system also keeps your NEW landscaping (and lawn), watered, lush and green! Remodeled kitchen w-granite countertops, updated stainless appliances, including double-oven with integrated air fryer. *See 'Agent Remarks' for additional features.
INTERIOR
Bedrooms: 4
Fin ft² / Living Area: 2354 ft²
Below Ground Living: 664ft²
Bathrooms: 4
Above Ground Living: 1690ft²
-
Basement Details: Block, Daylight/Lookout Windows, Drain Tiled, Egress Window(s), Finished, Full, Sump Pump,
Appliances Included:
-
- Range
- Refrigerator
- Washer
- Dryer
- Microwave
- Exhaust Fan
- Dishwasher
- Water Softener Owned
- Disposal
- Cooktop
- Air-To-Air Exchanger
- Gas Water Heater
- Double Oven
- ENERGY STAR Qualified Appliances
- Stainless Steel Appliances
EXTERIOR
Air Conditioning: Central Air
Garage Spaces: 3
Construction Materials: N/A
Foundation Size: 1082ft²
Unit Amenities:
-
- Kitchen Window
- Deck
- Hardwood Floors
- Ceiling Fan(s)
- Walk-In Closet
- Washer/Dryer Hookup
- In-Ground Sprinkler
- Cable
- Ethernet Wired
- Primary Bedroom Walk-In Closet
Heating System:
-
- Forced Air
- Fireplace(s)
ROOMS
| Main | Size | ft² |
|---|---|---|
| Living Room | 14x13 | 196 ft² |
| Dining Room | 13x10 | 169 ft² |
| Kitchen | 11x10 | 121 ft² |
| Bedroom 3 | 11x11 | 121 ft² |
| Office | 11x10 | 121 ft² |
| Mud Room | 8x6 | 64 ft² |
| Lower | Size | ft² |
|---|---|---|
| Family Room | 22x13 | 484 ft² |
| Bedroom 4 | 11x10 | 121 ft² |
| Upper | Size | ft² |
|---|---|---|
| Bedroom 1 | 17x13 | 289 ft² |
| Bedroom 2 | 11x10 | 121 ft² |
LOT
Acres: N/A
Lot Size Dim.: 65x134x187x269
Longitude: 45.2407
Latitude: -93.6814
Zoning: Residential-Single Family
FINANCIAL & TAXES
Tax year: 2022
Tax annual amount: $4,662
MISCELLANEOUS
Fuel System: N/A
Sewer System: City Sewer/Connected
Water System: City Water/Connected
ADITIONAL INFORMATION
MLS#: NST7179044
Listing Brokerage: Coldwell Banker Burnet

ID: 1728975
Published: December 31, 1969
Last Update: March 09, 2023
Views: 64
































