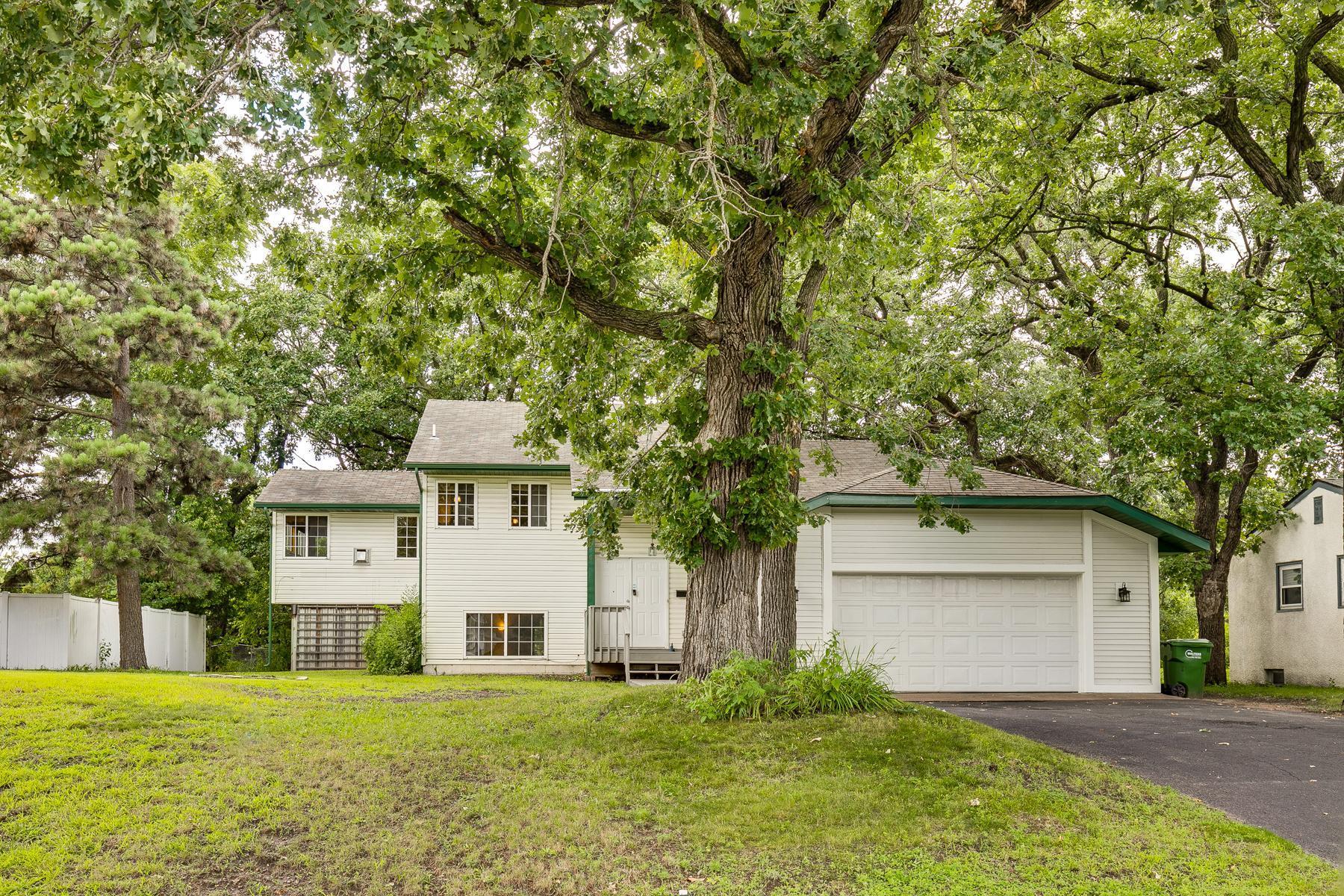6250 STARLITE BOULEVARD
6250 Starlite Boulevard, Fridley, 55432, MN
-
Price: $349,900
-
Status type: For Sale
-
City: Fridley
-
Neighborhood: Sylvan Hills 3
Bedrooms: 4
Property Size :2731
-
Listing Agent: NST16732,NST229817
-
Property type : Single Family Residence
-
Zip code: 55432
-
Street: 6250 Starlite Boulevard
-
Street: 6250 Starlite Boulevard
Bathrooms: 2
Year: 1997
Listing Brokerage: Coldwell Banker Burnet
FEATURES
- Range
- Refrigerator
- Washer
- Dryer
- Microwave
- Dishwasher
- Disposal
- Gas Water Heater
DETAILS
Welcome to this charming 4-bedroom, 2-bathroom split-level home in Fridley. Offering over 2,700 finished square feet, this spacious home is filled with natural light and features a sunroom addition. The oversized 2-car garage provides ample space, with the potential to create a workshop or utilize it for extra storage. Located just minutes from shopping, dining, parks, trails, and with easy highway access, this beautiful home is ready for you to explore. Schedule your showing today!
INTERIOR
Bedrooms: 4
Fin ft² / Living Area: 2731 ft²
Below Ground Living: 1096ft²
Bathrooms: 2
Above Ground Living: 1635ft²
-
Basement Details: Drain Tiled, Finished, Full, Sump Pump, Walkout,
Appliances Included:
-
- Range
- Refrigerator
- Washer
- Dryer
- Microwave
- Dishwasher
- Disposal
- Gas Water Heater
EXTERIOR
Air Conditioning: Central Air
Garage Spaces: 2
Construction Materials: N/A
Foundation Size: 1345ft²
Unit Amenities:
-
- Kitchen Window
- Deck
- Natural Woodwork
- Sun Room
- Walk-In Closet
- Skylight
- Primary Bedroom Walk-In Closet
Heating System:
-
- Forced Air
ROOMS
| Upper | Size | ft² |
|---|---|---|
| Living Room | 20x13 | 400 ft² |
| Dining Room | 12x11 | 144 ft² |
| Kitchen | 11x11 | 121 ft² |
| Bedroom 1 | 15x14 | 225 ft² |
| Bedroom 2 | 13x12 | 169 ft² |
| Sun Room | 15x14 | 225 ft² |
| Lower | Size | ft² |
|---|---|---|
| Bedroom 3 | 11x11 | 121 ft² |
| Bedroom 4 | 11x10 | 121 ft² |
| Family Room | 18x20 | 324 ft² |
| Den | 15x10 | 225 ft² |
LOT
Acres: N/A
Lot Size Dim.: 75x150
Longitude: 45.0822
Latitude: -93.2699
Zoning: Residential-Single Family
FINANCIAL & TAXES
Tax year: 2024
Tax annual amount: $4,826
MISCELLANEOUS
Fuel System: N/A
Sewer System: City Sewer/Connected
Water System: City Water/Connected
ADITIONAL INFORMATION
MLS#: NST7649506
Listing Brokerage: Coldwell Banker Burnet

ID: 3402993
Published: September 14, 2024
Last Update: September 14, 2024
Views: 13






