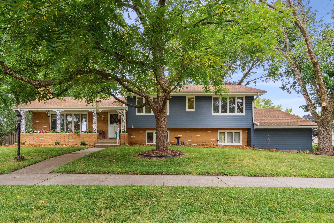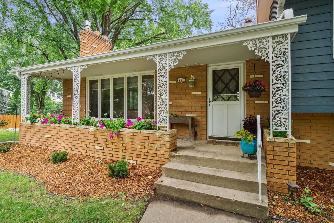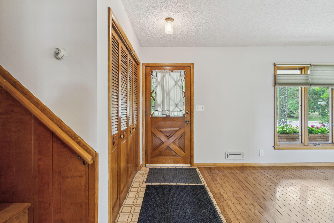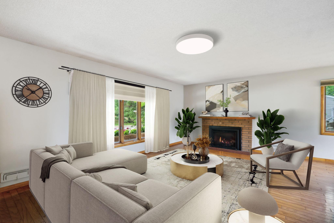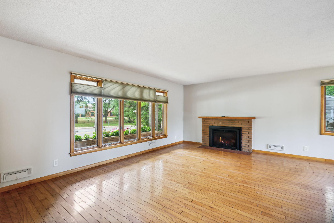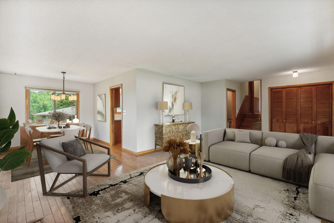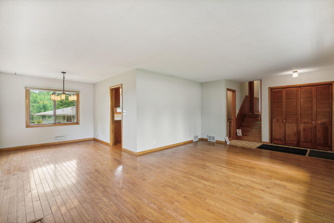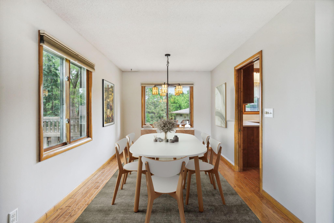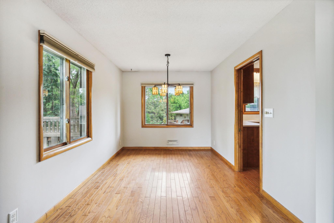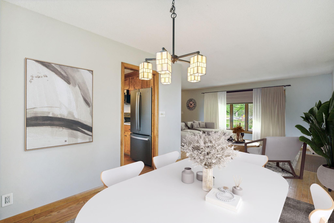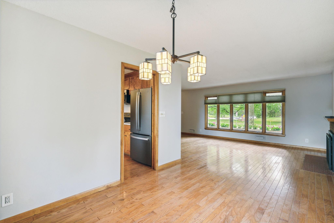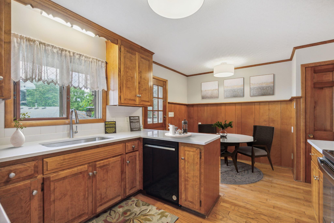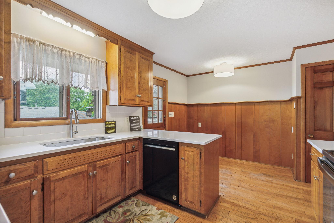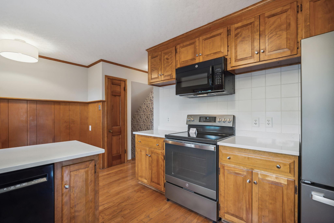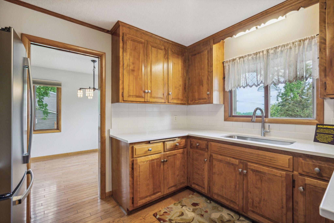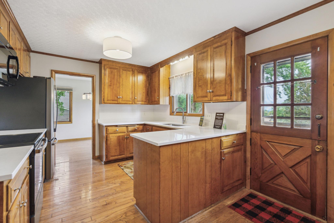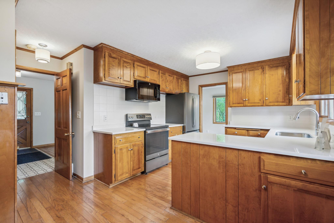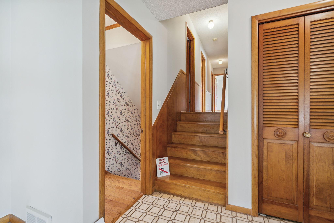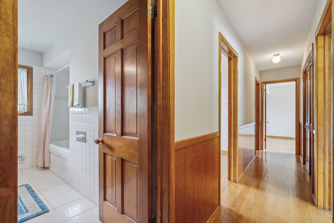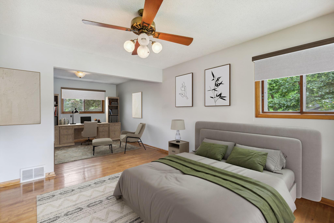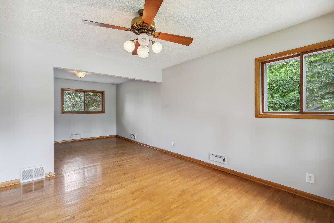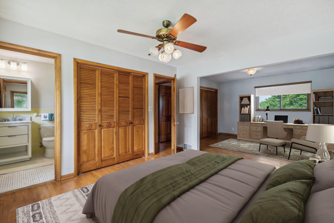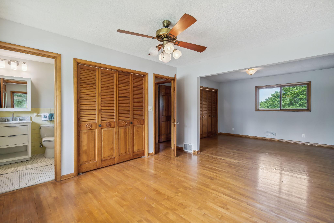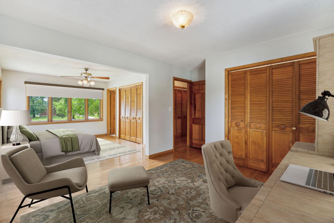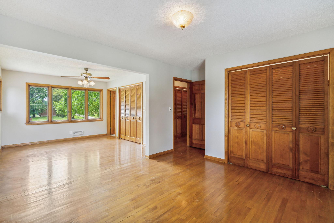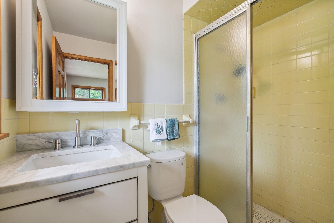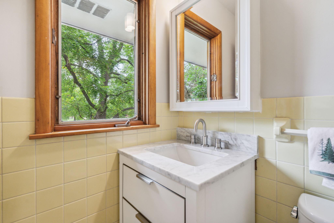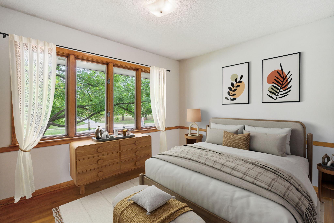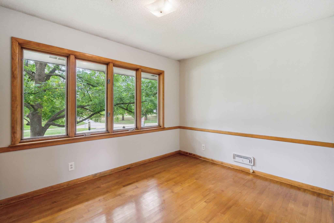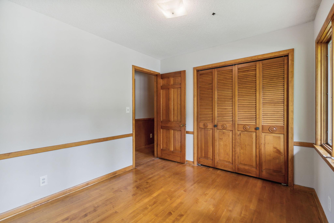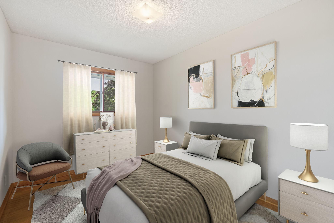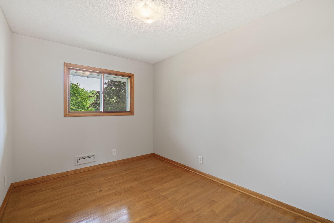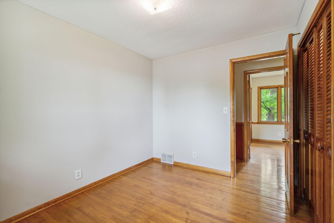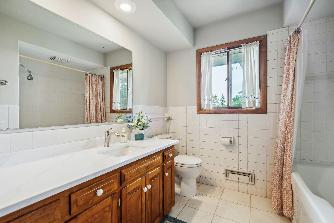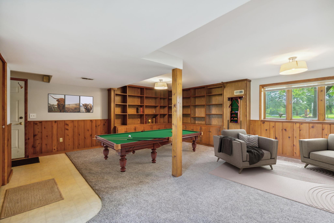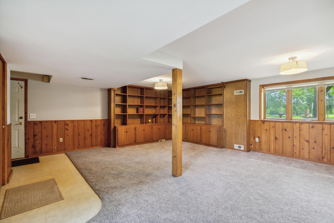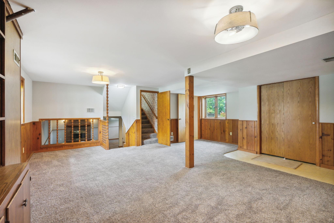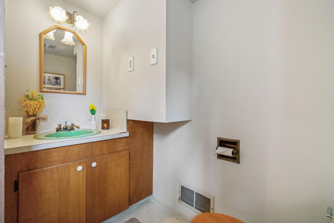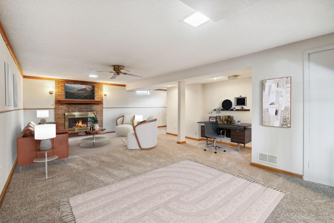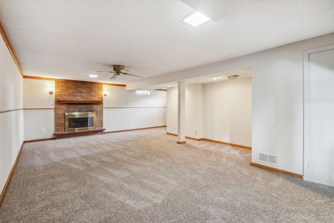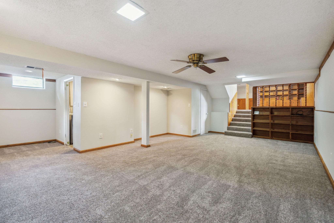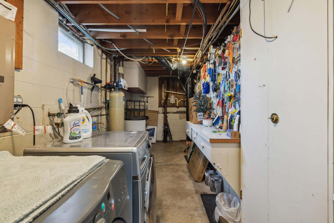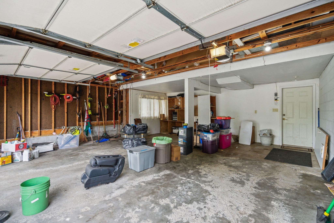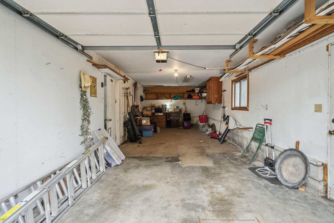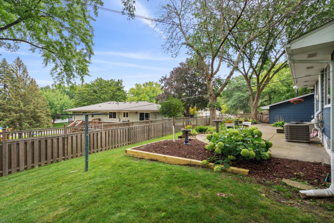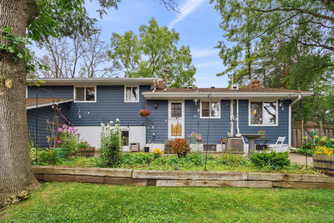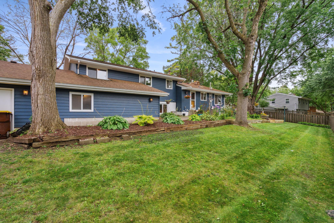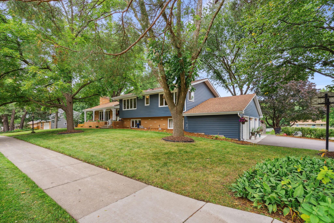626 130TH STREET
626 130th Street, Burnsville, 55337, MN
-
Price: $429,900
-
Status type: For Sale
-
City: Burnsville
-
Neighborhood: Whitewood Add
Bedrooms: 3
Property Size :2398
-
Listing Agent: NST16935,NST49924
-
Property type : Single Family Residence
-
Zip code: 55337
-
Street: 626 130th Street
-
Street: 626 130th Street
Bathrooms: 3
Year: 1963
Listing Brokerage: Grand Realty, LLC
FEATURES
- Refrigerator
- Washer
- Dryer
- Microwave
- Dishwasher
- Humidifier
DETAILS
First time on the market in almost a quarter century! A beautiful, spacious home in a wonderful neighborhood on a manicured lot. Front porch looks over the park across the street. Sun filled large living room with hardwood floors, deluxe gas fireplace, auto blinds on the windows. Formal dining room with charming chandelier. Eat in Kitchen features beautiful mid-century wood cabinets with brand new solid surface counter tops, newer appliances and lights. Kitchen walks out to a fantastic patio and the entire Northern side of the house has wonderful views that can see for miles. Up a half flight of stairs to a full tiled bath with new counter and mirror. The large owners suite has plenty of closet space and a 3/4 bath with new vanity. Two additional bedrooms on this level all with hardwood floors. Spacious family room just off the attached garage access can be used for many purposes including a mud room, office, game room, with useful built-ins, fresh carpeting and a 1/2 bath. Additional large family room in basement with gas fireplace, new carpeting and a laundry room/utility room. Many recent updates to this wonderful home including newer steel siding and roof, electric panel, asphalt driveway, new high efficiency furnace w/humidifier and A/C, water softener and a radon mitigation system. Fresh paint throughout the entire house. Over sized three car attached garage with storage and a work shop area. Back yard is beautiful with wonderful landscaping.
INTERIOR
Bedrooms: 3
Fin ft² / Living Area: 2398 ft²
Below Ground Living: 434ft²
Bathrooms: 3
Above Ground Living: 1964ft²
-
Basement Details: Block, Daylight/Lookout Windows, Finished,
Appliances Included:
-
- Refrigerator
- Washer
- Dryer
- Microwave
- Dishwasher
- Humidifier
EXTERIOR
Air Conditioning: Central Air
Garage Spaces: 3
Construction Materials: N/A
Foundation Size: 1386ft²
Unit Amenities:
-
- Kitchen Window
- Porch
- Natural Woodwork
- Hardwood Floors
- Panoramic View
- Tile Floors
- Main Floor Primary Bedroom
Heating System:
-
- Forced Air
- Humidifier
ROOMS
| Main | Size | ft² |
|---|---|---|
| Living Room | 24.7 x 14.3 | 350.31 ft² |
| Dining Room | 9.9 x 10.6 | 102.38 ft² |
| Kitchen | 15.9 x 13.10 | 217.88 ft² |
| Upper | Size | ft² |
|---|---|---|
| Bedroom 1 | 24.1 x 13.11 | 335.16 ft² |
| Bedroom 2 | 11.5 x 8.10 | 100.85 ft² |
| Bedroom 3 | 12.3 x 8.8 | 106.17 ft² |
| Lower | Size | ft² |
|---|---|---|
| Family Room | 23.10 x 22.4 | 532.28 ft² |
| Basement | Size | ft² |
|---|---|---|
| Family Room | 24.7 x 23.8 | 581.81 ft² |
| Laundry | 19.7 x 9.7 | 187.67 ft² |
LOT
Acres: N/A
Lot Size Dim.: 110x128x90x130
Longitude: 44.7681
Latitude: -93.2662
Zoning: Residential-Single Family
FINANCIAL & TAXES
Tax year: 2024
Tax annual amount: $4,320
MISCELLANEOUS
Fuel System: N/A
Sewer System: City Sewer/Connected
Water System: City Water/Connected
ADITIONAL INFORMATION
MLS#: NST7642260
Listing Brokerage: Grand Realty, LLC

ID: 3348953
Published: August 29, 2024
Last Update: August 29, 2024
Views: 17


