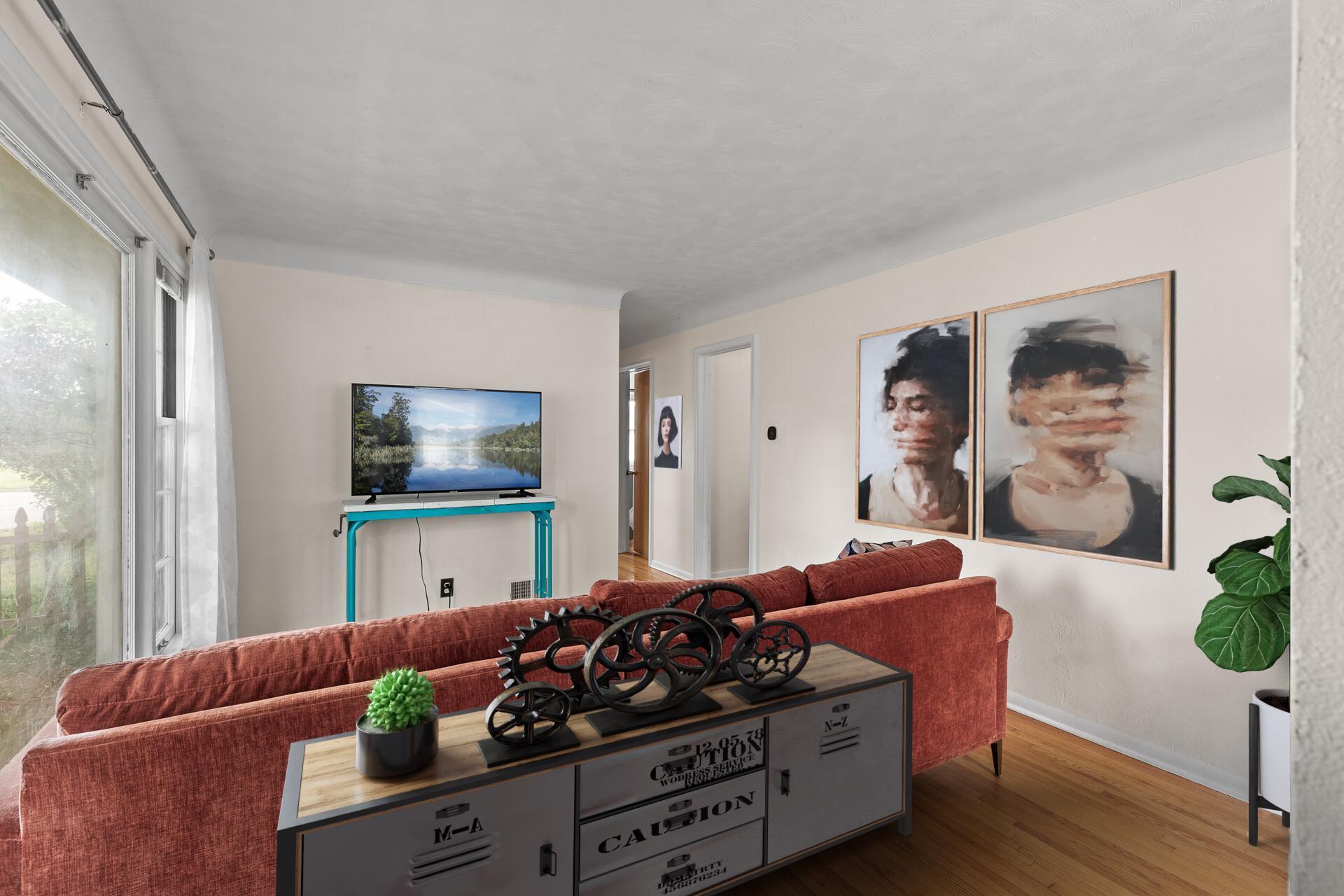626 IOWA AVENUE
626 Iowa Avenue, Saint Paul, 55117, MN
-
Price: $338,900
-
Status type: For Sale
-
City: Saint Paul
-
Neighborhood: Como
Bedrooms: 4
Property Size :1614
-
Listing Agent: NST11236,NST60537
-
Property type : Single Family Residence
-
Zip code: 55117
-
Street: 626 Iowa Avenue
-
Street: 626 Iowa Avenue
Bathrooms: 2
Year: 1955
Listing Brokerage: Keller Williams Integrity Realty
FEATURES
- Range
- Refrigerator
- Washer
- Dryer
DETAILS
Don’t let the alluring color of this blue house throw you! This charming Como Park bungalow is brimming with all kinds of amazing amenities and upgrades, including a brand-new roof, brand brand-new electrical panel that will allow you to charge your car and run a hot tub at the same time, and a new HVAC system with super cool air in the summer and all the toasty warmth you’ll need in the winter. Other modern updates include a new carpet in the basement, a new Whirlpool high-efficiency washing machine and matching dryer, a radon mitigation system, a rain shower in the upstairs bathroom, and cute French doors in the basement that provide an open, airy feel. On the main floor, you’ll find original oak hardwood floors that grace the entire main level, leading you through 2 cozy bedrooms, a beautifully maintained full bathroom, and a formal dining room perfect for entertaining. The updated kitchen shines with stainless steel appliances and sleek granite countertops. Downstairs, you'll find 2 additional bedrooms with full egress, a 3/4 bathroom, a flexible office or walk-in closet space, and ample storage. The home's 6-foot-high fence provides all the privacy you will need when sitting outside in the warmer months enjoying the easily maintained, stamped concrete patio, with a pergola. This versatile home offers a blend of classic charm and modern amenities, making it the perfect place to settle into the highly sought-after, vibrant, family-friendly, Como Park neighborhood. This house is just waiting for the right owners to claim it.
INTERIOR
Bedrooms: 4
Fin ft² / Living Area: 1614 ft²
Below Ground Living: 802ft²
Bathrooms: 2
Above Ground Living: 812ft²
-
Basement Details: Egress Window(s), Finished, Full, Sump Pump,
Appliances Included:
-
- Range
- Refrigerator
- Washer
- Dryer
EXTERIOR
Air Conditioning: Central Air
Garage Spaces: 1
Construction Materials: N/A
Foundation Size: 802ft²
Unit Amenities:
-
- Kitchen Window
- Hardwood Floors
- Tile Floors
Heating System:
-
- Forced Air
ROOMS
| Main | Size | ft² |
|---|---|---|
| Living Room | 19x11 | 361 ft² |
| Dining Room | 11x7 | 121 ft² |
| Kitchen | 13x8 | 169 ft² |
| Bedroom 1 | 12x11 | 144 ft² |
| Bedroom 2 | 11x9 | 121 ft² |
| Lower | Size | ft² |
|---|---|---|
| Utility Room | 21.6x11 | 464.4 ft² |
| Bedroom 3 | 11x11 | 121 ft² |
| Bedroom 4 | 11x10 | 121 ft² |
| Bonus Room | 11x10 | 121 ft² |
LOT
Acres: N/A
Lot Size Dim.: 127x40
Longitude: 44.989
Latitude: -93.1265
Zoning: Residential-Single Family
FINANCIAL & TAXES
Tax year: 2024
Tax annual amount: $4,704
MISCELLANEOUS
Fuel System: N/A
Sewer System: City Sewer/Connected
Water System: City Water/Connected
ADITIONAL INFORMATION
MLS#: NST7606896
Listing Brokerage: Keller Williams Integrity Realty

ID: 3371523
Published: September 06, 2024
Last Update: September 06, 2024
Views: 8






