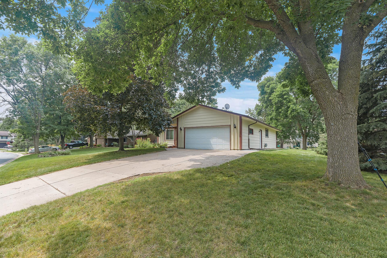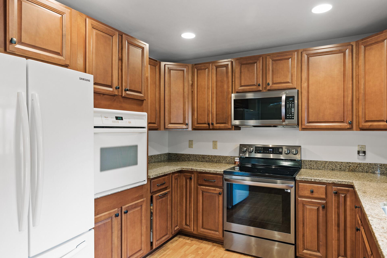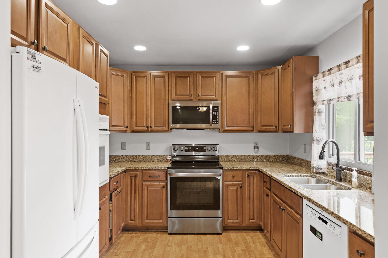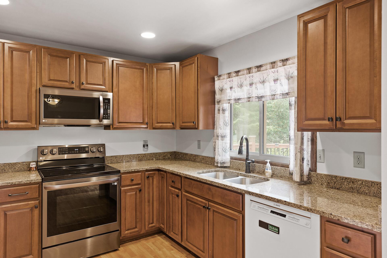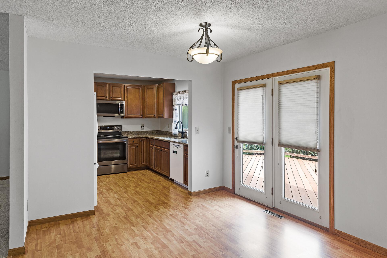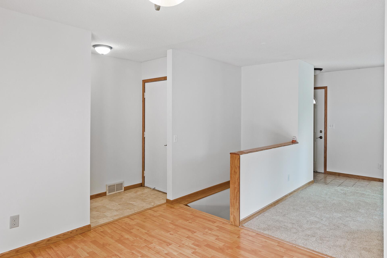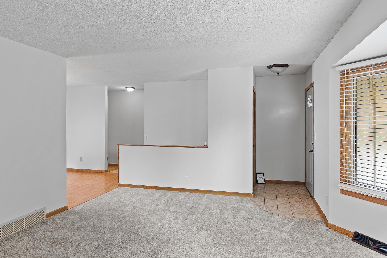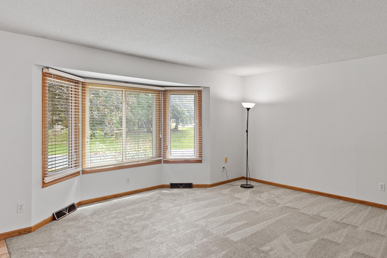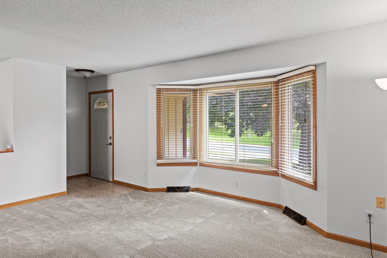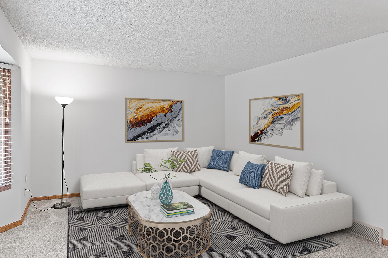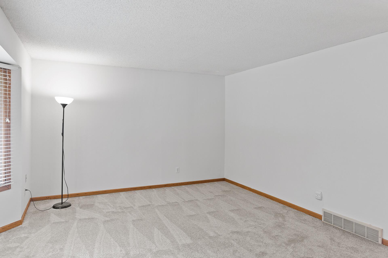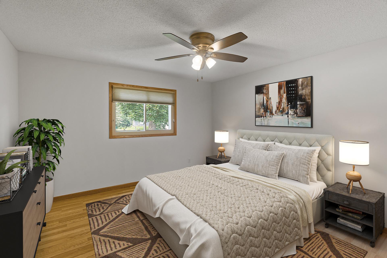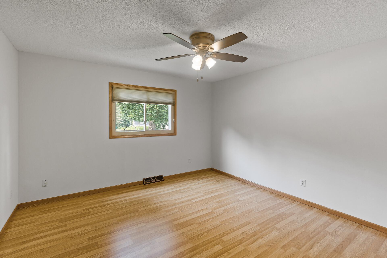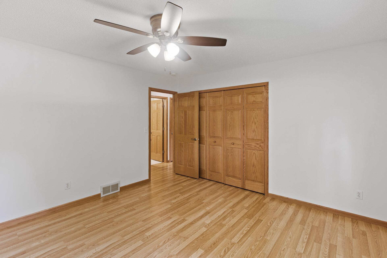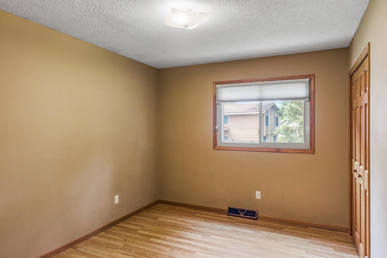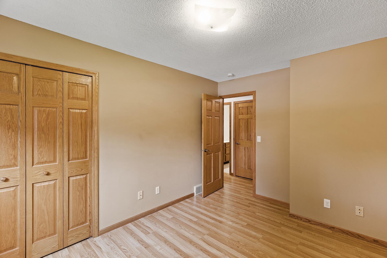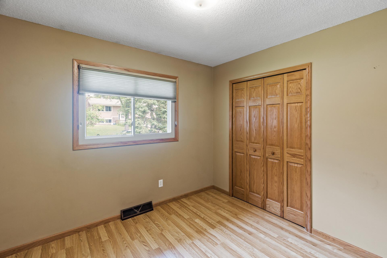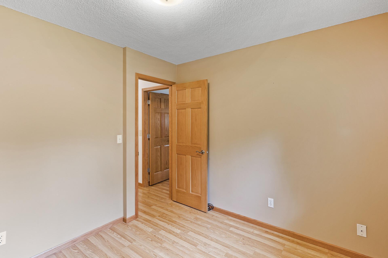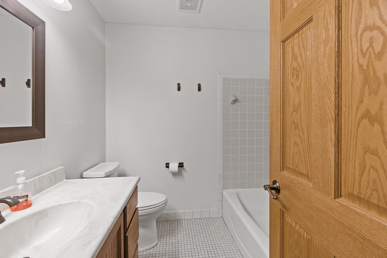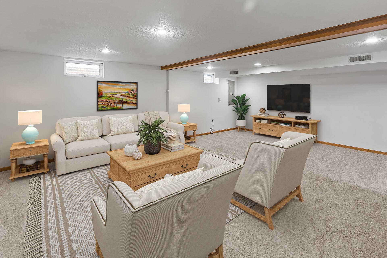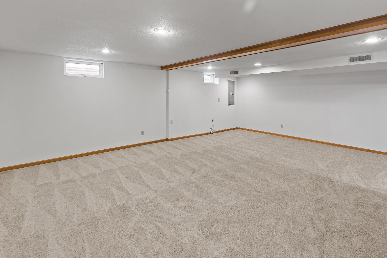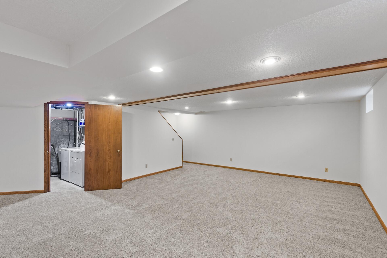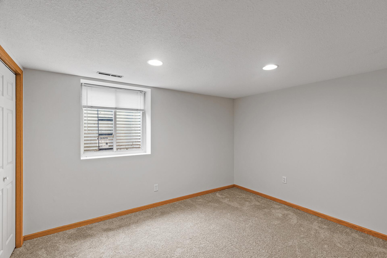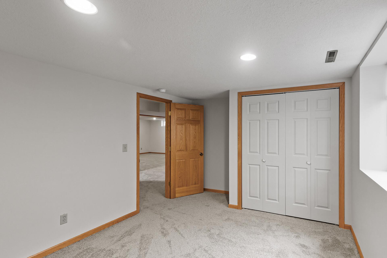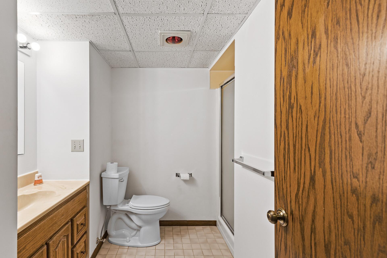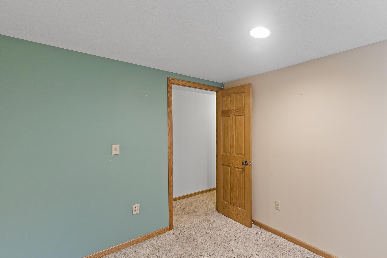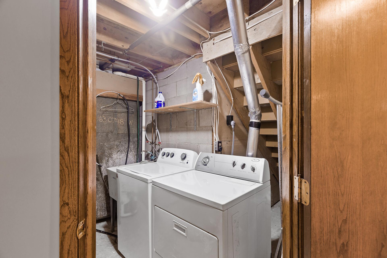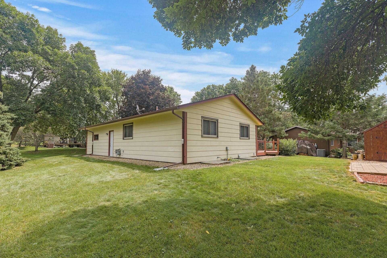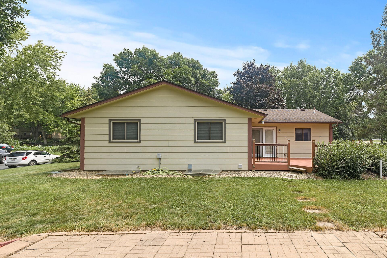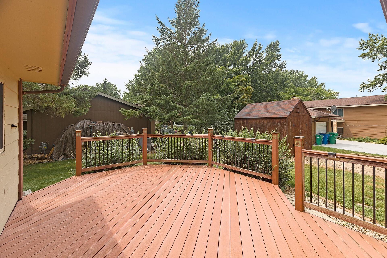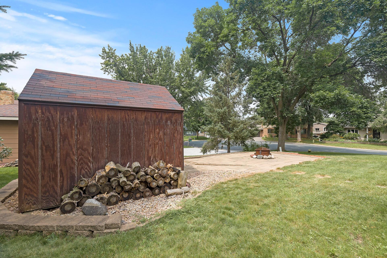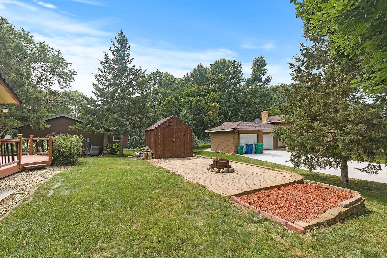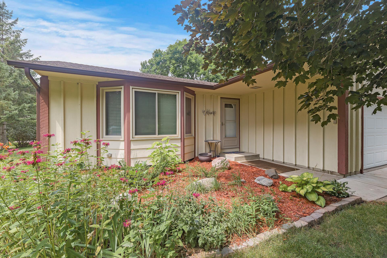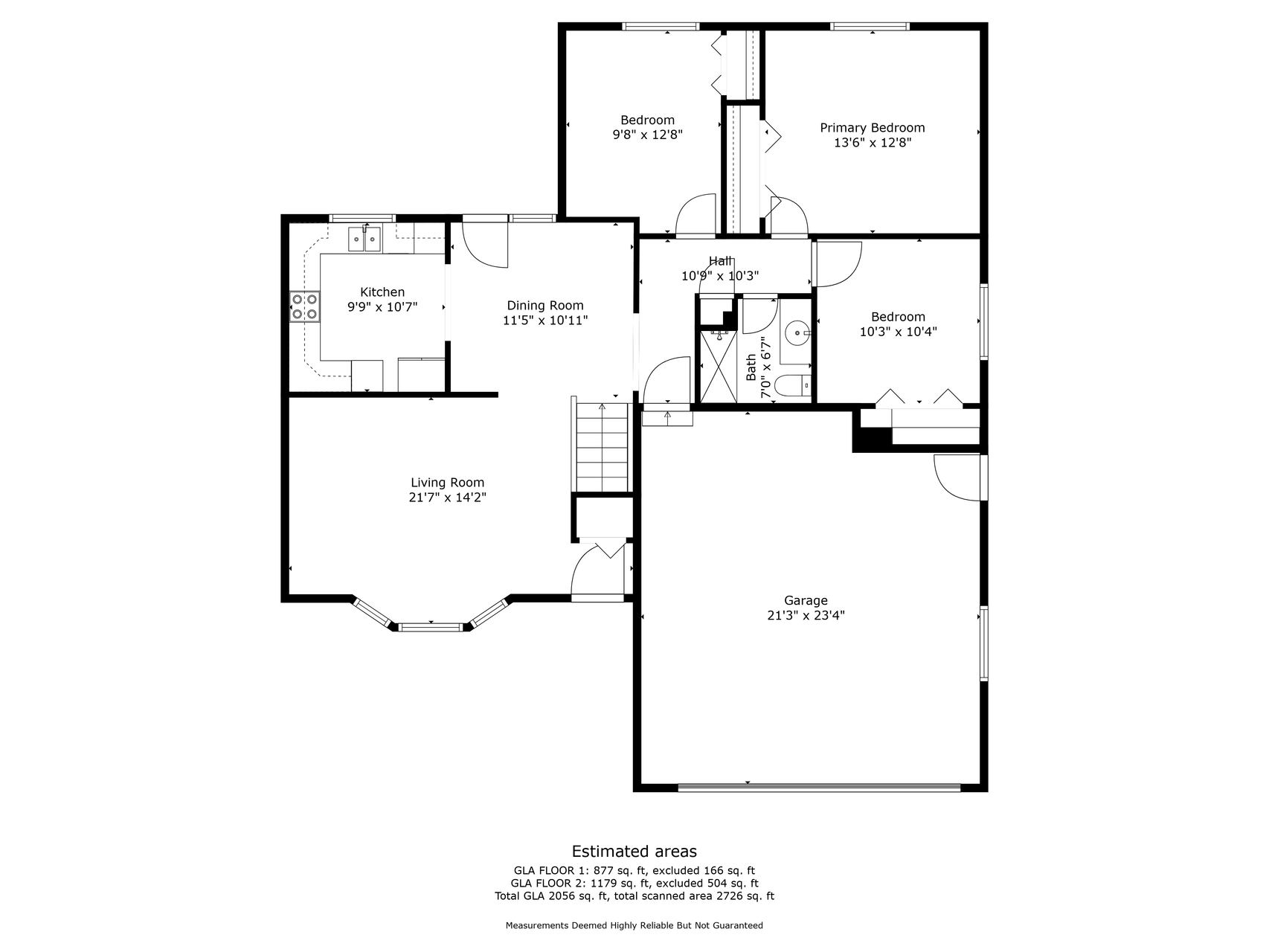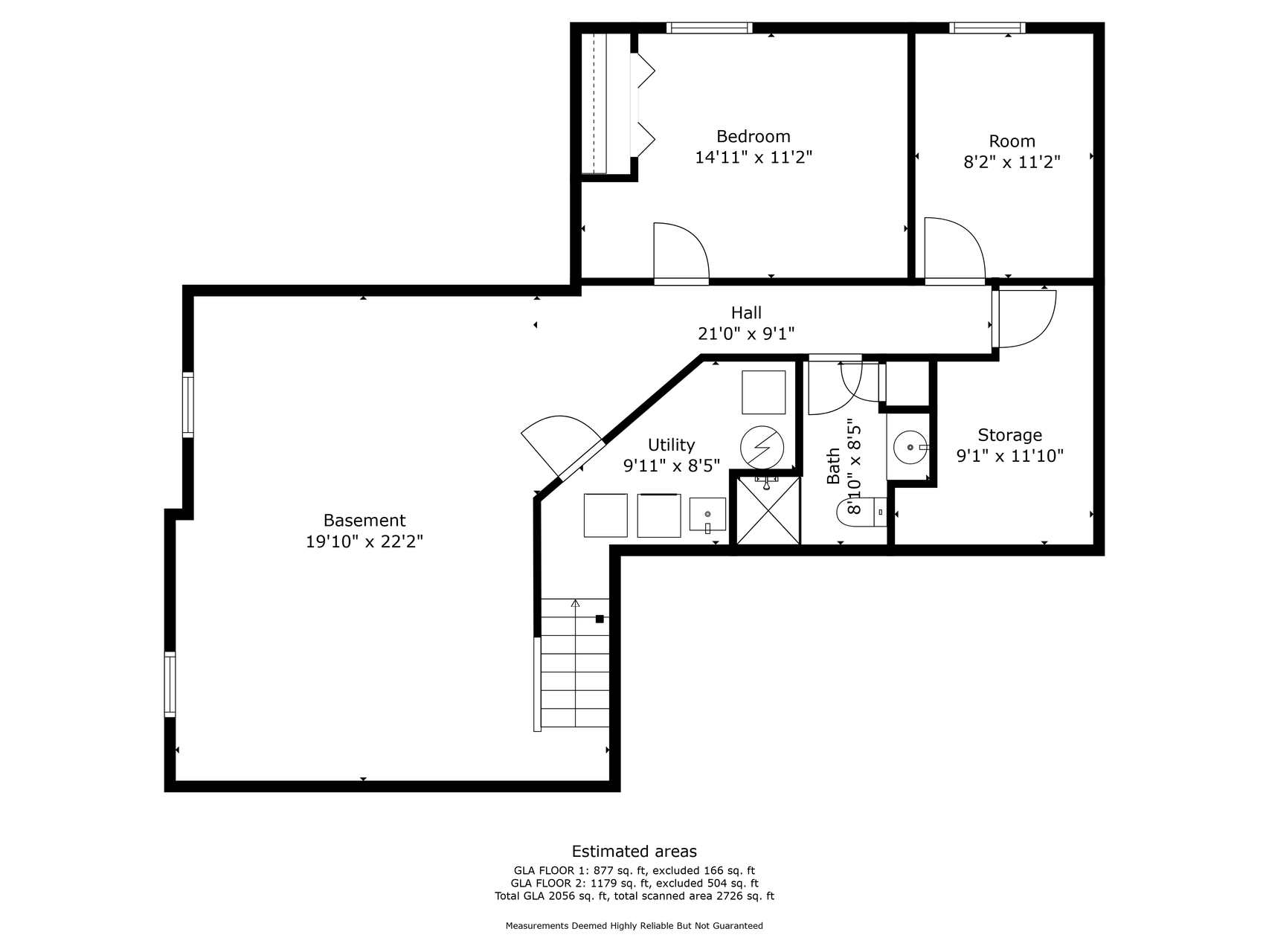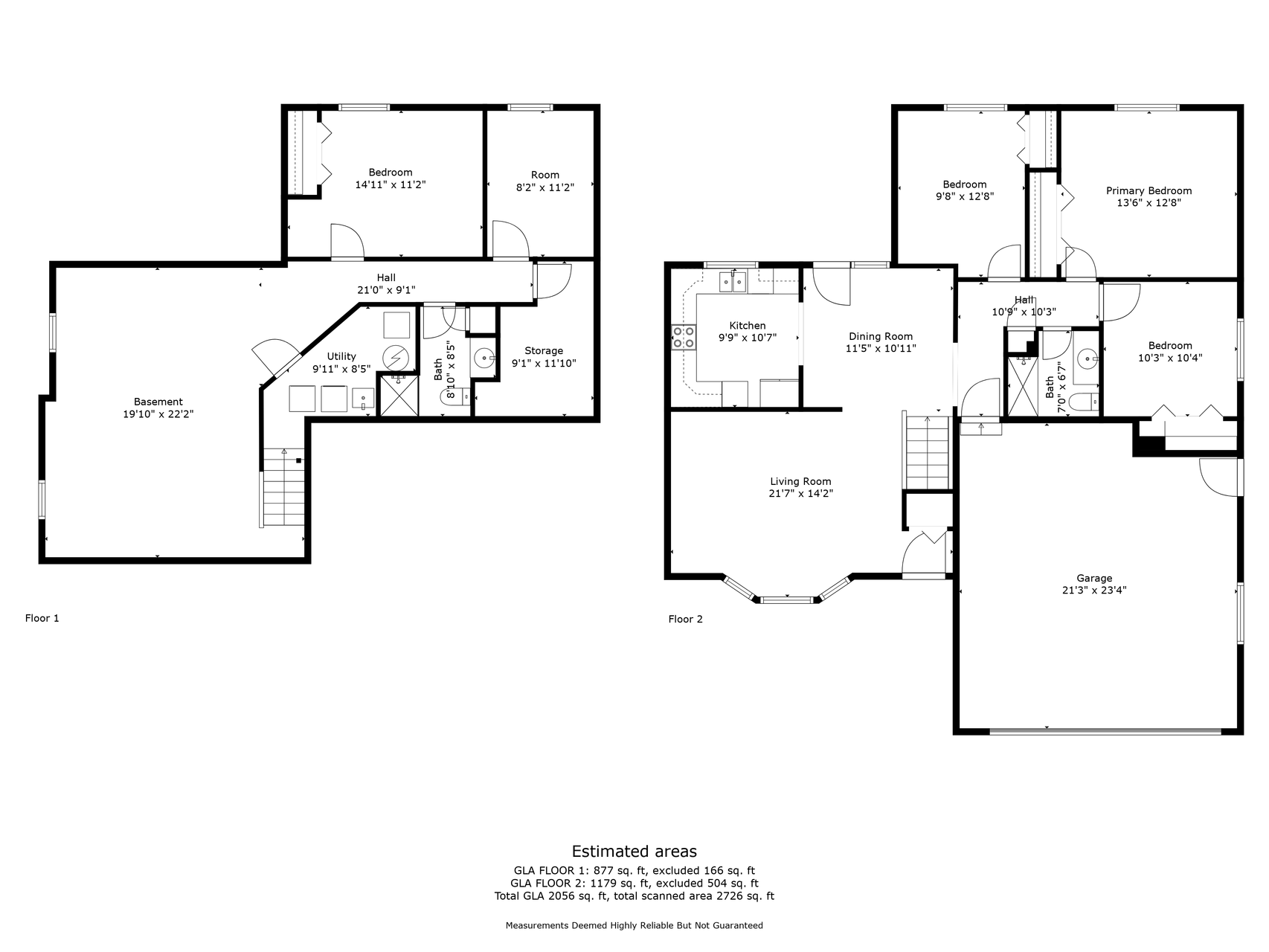6261 MEADOWLARK LANE
6261 Meadowlark Lane, Maple Grove, 55369, MN
-
Price: $389,900
-
Status type: For Sale
-
City: Maple Grove
-
Neighborhood: Hickory Ridge 1st Add
Bedrooms: 4
Property Size :2143
-
Listing Agent: NST16968,NST62556
-
Property type : Single Family Residence
-
Zip code: 55369
-
Street: 6261 Meadowlark Lane
-
Street: 6261 Meadowlark Lane
Bathrooms: 2
Year: 1985
Listing Brokerage: RE/MAX Professionals
FEATURES
- Range
- Refrigerator
- Washer
- Dryer
- Microwave
- Dishwasher
- Water Softener Owned
- Wall Oven
- Gas Water Heater
DETAILS
Welcome home to 6261 Meadowlark Lane N in Maple Grove! This charming convenient one-level living residence features 4 comfortable bedrooms, refreshed 1 ¾ bathrooms, and attached 2-car garage that is perfectly situated on the edge of a peaceful cul-de-sac. The spacious living room and family room provide ample space for relaxation and entertainment. Enjoy the tastefully landscaped yard from the 22x14 deck. And don’t forget about the shed in the back to store your toys! Updates to this home include 2024: interior paint, new carpet, and garage interior paint, 2023: water softener, 2022: electric range, microwave, and garage door, 2021: dishwasher, and 2018: refrigerator. This home combines comfort, convenience, and modern updates, making it a perfect place to create lasting memories. Don't miss out on this fantastic opportunity!
INTERIOR
Bedrooms: 4
Fin ft² / Living Area: 2143 ft²
Below Ground Living: 1024ft²
Bathrooms: 2
Above Ground Living: 1119ft²
-
Basement Details: Block, Drain Tiled, Egress Window(s), Finished, Full, Sump Pump,
Appliances Included:
-
- Range
- Refrigerator
- Washer
- Dryer
- Microwave
- Dishwasher
- Water Softener Owned
- Wall Oven
- Gas Water Heater
EXTERIOR
Air Conditioning: Central Air
Garage Spaces: 2
Construction Materials: N/A
Foundation Size: 1119ft²
Unit Amenities:
-
- Kitchen Window
- Deck
- Ceiling Fan(s)
- Washer/Dryer Hookup
- Paneled Doors
- Cable
Heating System:
-
- Forced Air
ROOMS
| Main | Size | ft² |
|---|---|---|
| Kitchen | 11x10 | 121 ft² |
| Dining Room | 11x10 | 121 ft² |
| Living Room | 18x15 | 324 ft² |
| Bedroom 1 | 13x13 | 169 ft² |
| Bedroom 2 | 13x10 | 169 ft² |
| Bedroom 3 | 10x10 | 100 ft² |
| Deck | 22x14 | 484 ft² |
| Basement | Size | ft² |
|---|---|---|
| Family Room | 22x17 | 484 ft² |
| Bedroom 4 | 11x8 | 121 ft² |
| Office | 13x11 | 169 ft² |
| Storage | 10x8 | 100 ft² |
LOT
Acres: N/A
Lot Size Dim.: 93x105x82x127
Longitude: 45.0675
Latitude: -93.4329
Zoning: Residential-Single Family
FINANCIAL & TAXES
Tax year: 2023
Tax annual amount: $4,235
MISCELLANEOUS
Fuel System: N/A
Sewer System: City Sewer/Connected
Water System: City Water/Connected
ADITIONAL INFORMATION
MLS#: NST7627743
Listing Brokerage: RE/MAX Professionals

ID: 3224463
Published: July 31, 2024
Last Update: July 31, 2024
Views: 51


