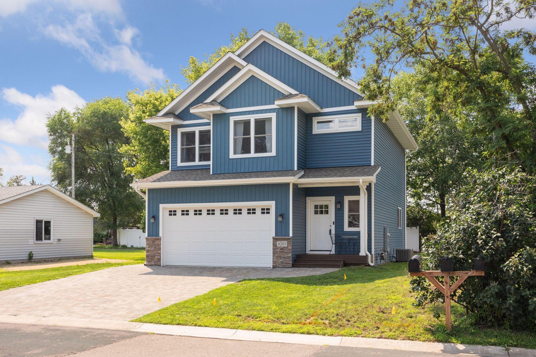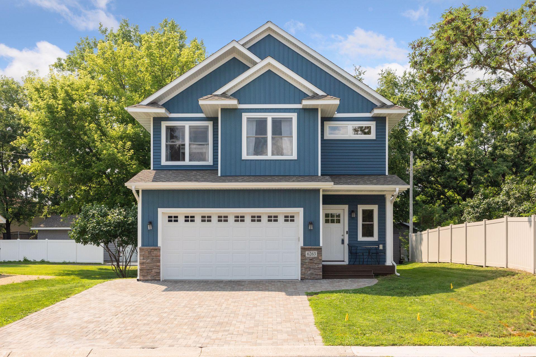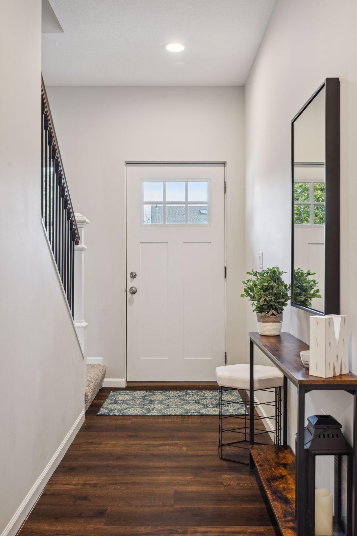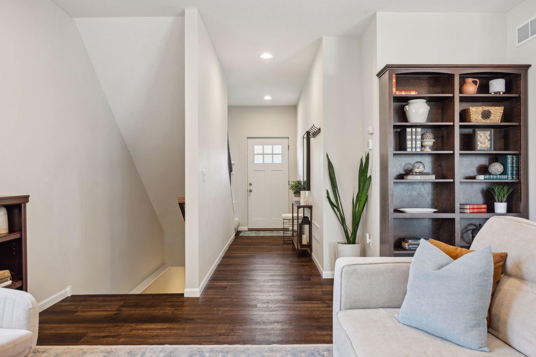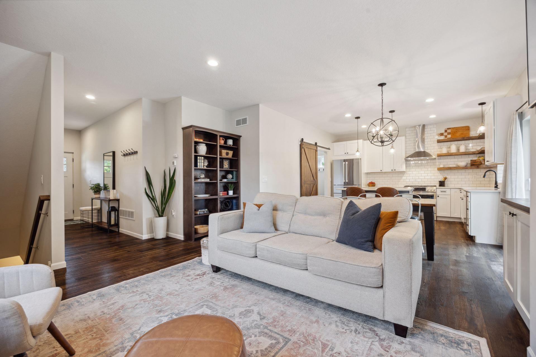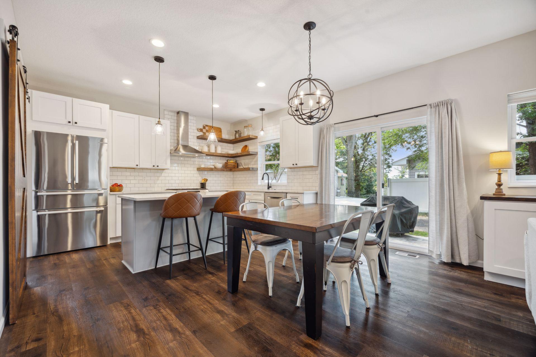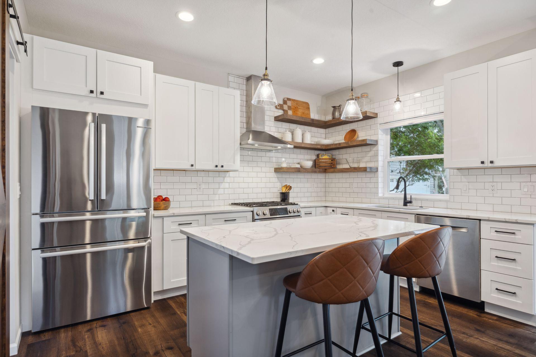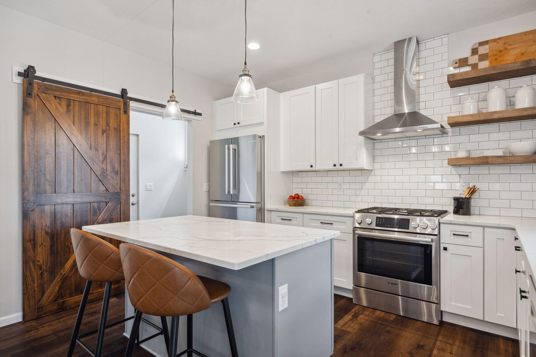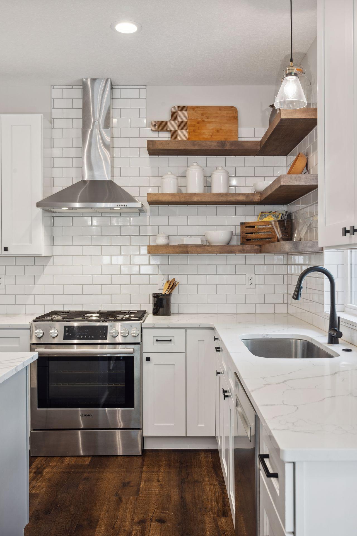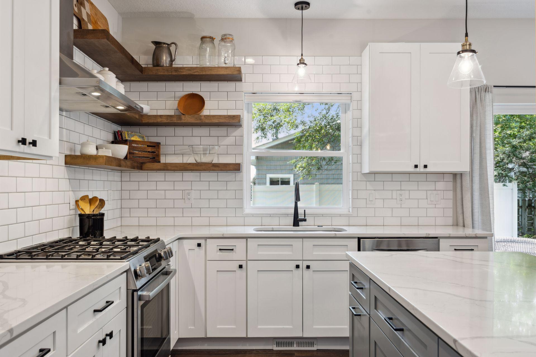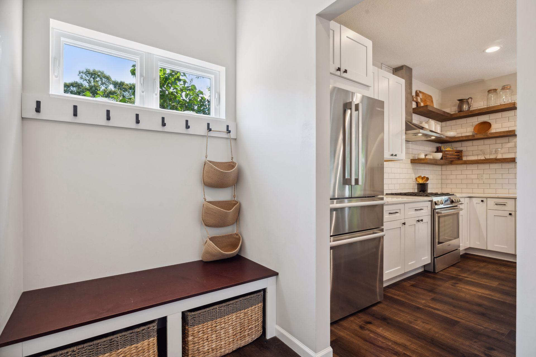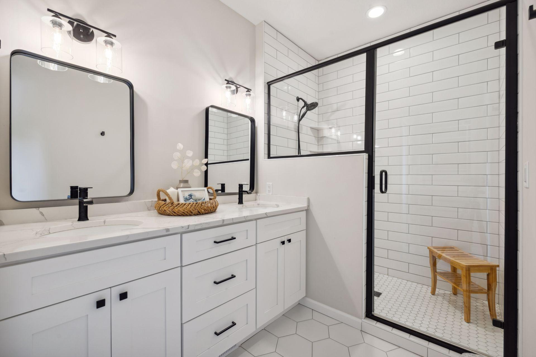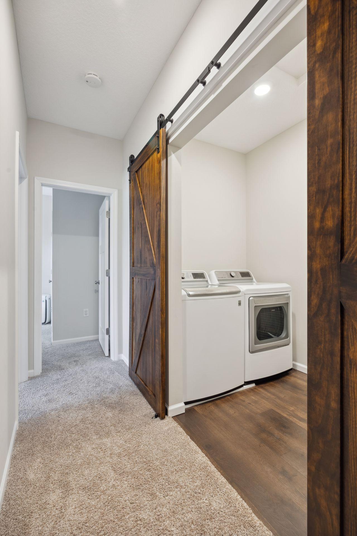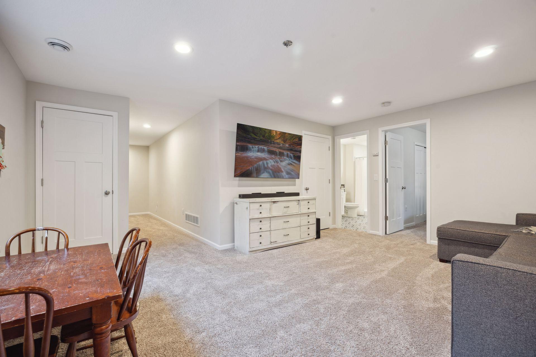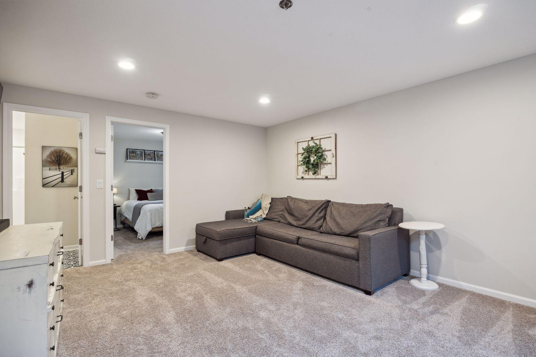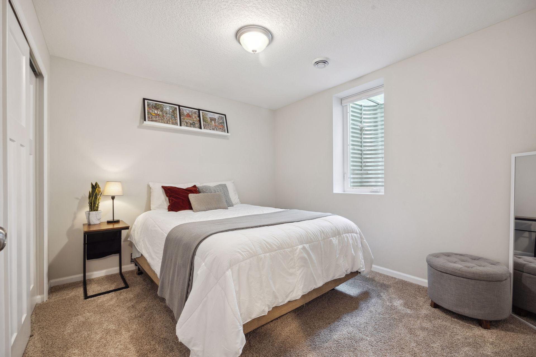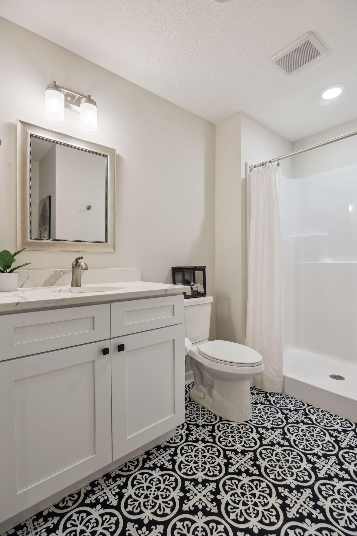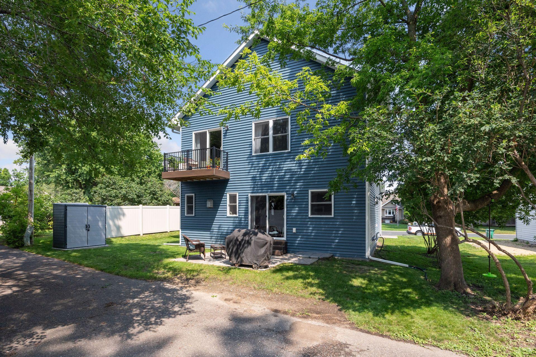6263 NATHAN LANE
6263 Nathan Lane, Maple Grove, 55369, MN
-
Price: $550,000
-
Status type: For Sale
-
City: Maple Grove
-
Neighborhood: Glidden Homes 2nd Add
Bedrooms: 4
Property Size :2393
-
Listing Agent: NST21589,NST87084
-
Property type : Single Family Residence
-
Zip code: 55369
-
Street: 6263 Nathan Lane
-
Street: 6263 Nathan Lane
Bathrooms: 4
Year: 2021
Listing Brokerage: Engel & Volkers Minneapolis Downtown
FEATURES
- Range
- Refrigerator
- Washer
- Dryer
- Microwave
- Dishwasher
- Water Softener Owned
- Disposal
- Air-To-Air Exchanger
- Water Filtration System
- Stainless Steel Appliances
DETAILS
Welcome to this custom-built home, crafted with quality materials and timeless style, located in the desirable lakeside neighborhood. Tall ceilings and a bright, airy atmosphere greet you, enhanced by a neutral color palette and numerous west-facing windows. The main level features an open-concept design, ideal for entertaining, with a modern fireplace in the living room. The kitchen is equipped with high-end Bosch appliances and ample cabinet space. A barn door separates a mudroom and powder room from the garage entry. Wide stairs lead upstairs to a sitting area with built-in bookshelves and a bar, opening onto a balcony with stunning lake views. This area is also prepped for an additional gas fireplace. The primary suite boasts large picture windows, a retreat-style bathroom, and a custom-built walk-in closet. The upper level also includes a soaking tub in the full bath, two bedrooms, and a spacious laundry room. The lower level is designed for relaxation and entertainment, featuring a family room perfect for movie nights, a spacious bedroom, a bathroom, and ample storage. The neighborhood is very quiet and secluded, offering walking trails and close proximity to shopping and restaurants. This home embodies a clean, light, and minimalist aesthetic, with rustic accents that provide a grounding and warm ambiance.
INTERIOR
Bedrooms: 4
Fin ft² / Living Area: 2393 ft²
Below Ground Living: 622ft²
Bathrooms: 4
Above Ground Living: 1771ft²
-
Basement Details: Drain Tiled, Egress Window(s), Finished, Full, Concrete, Storage Space, Sump Pump,
Appliances Included:
-
- Range
- Refrigerator
- Washer
- Dryer
- Microwave
- Dishwasher
- Water Softener Owned
- Disposal
- Air-To-Air Exchanger
- Water Filtration System
- Stainless Steel Appliances
EXTERIOR
Air Conditioning: Central Air
Garage Spaces: 2
Construction Materials: N/A
Foundation Size: 718ft²
Unit Amenities:
-
Heating System:
-
- Forced Air
- Fireplace(s)
ROOMS
| Main | Size | ft² |
|---|---|---|
| Living Room | 11 x 14 | 121 ft² |
| Dining Room | 9 x 14 | 81 ft² |
| Kitchen | 8 x 14 | 64 ft² |
| Mud Room | 9 x 5 | 81 ft² |
| Upper | Size | ft² |
|---|---|---|
| Bedroom 1 | 12 x 13 | 144 ft² |
| Bedroom 2 | 9 x 11 | 81 ft² |
| Bedroom 3 | 9 x 11 | 81 ft² |
| Laundry | 10 x 5 | 100 ft² |
| Lower | Size | ft² |
|---|---|---|
| Family Room | 17 x 13 | 289 ft² |
| Bedroom 4 | 11 x 10 | 121 ft² |
LOT
Acres: N/A
Lot Size Dim.: 78 x 46 x 83 x 46
Longitude: 45.0681
Latitude: -93.4061
Zoning: Residential-Single Family
FINANCIAL & TAXES
Tax year: 2024
Tax annual amount: $5,339
MISCELLANEOUS
Fuel System: N/A
Sewer System: City Sewer/Connected
Water System: City Water/Connected
ADITIONAL INFORMATION
MLS#: NST7625844
Listing Brokerage: Engel & Volkers Minneapolis Downtown

ID: 3228342
Published: August 01, 2024
Last Update: August 01, 2024
Views: 56


