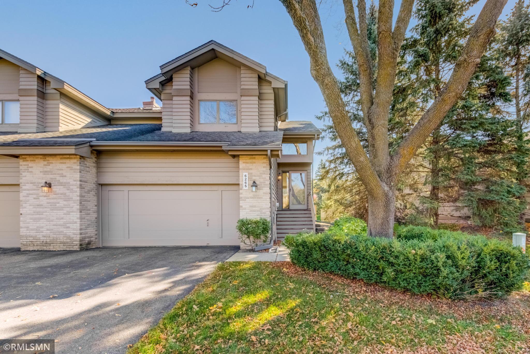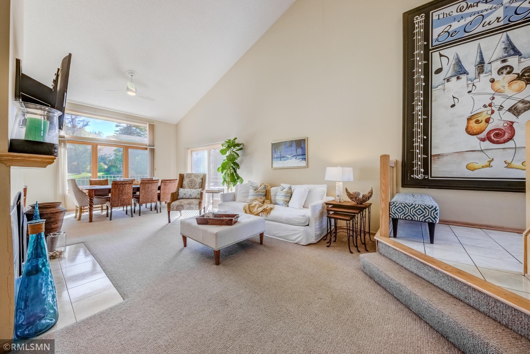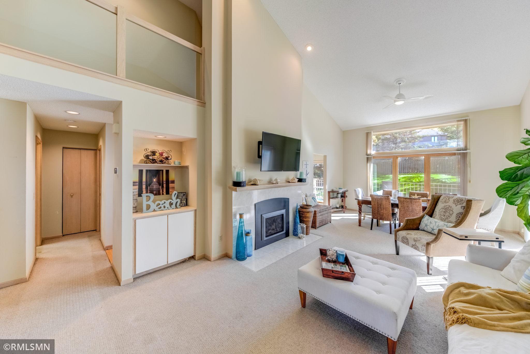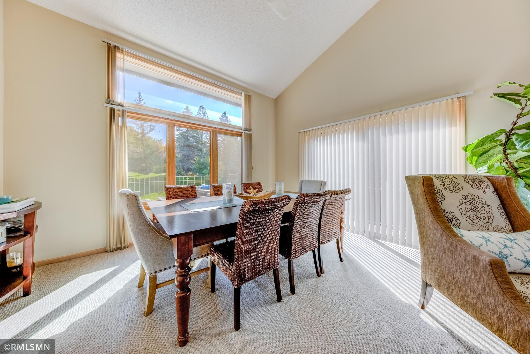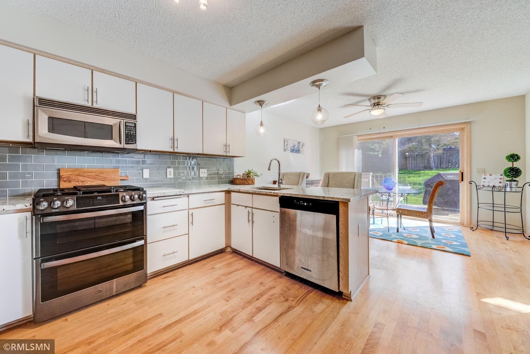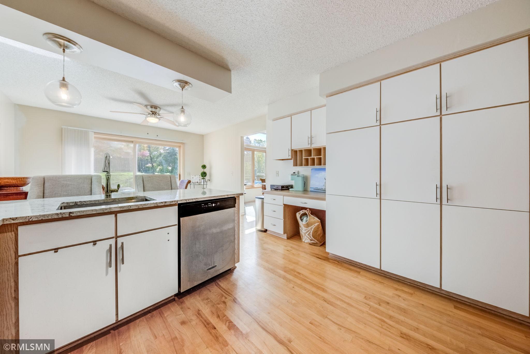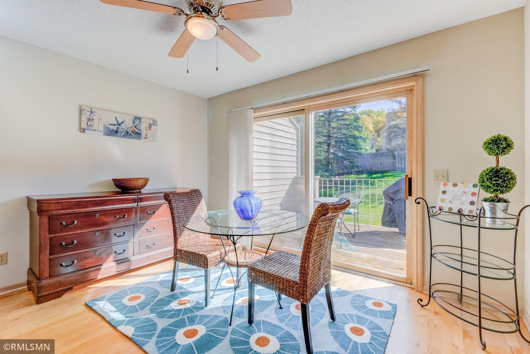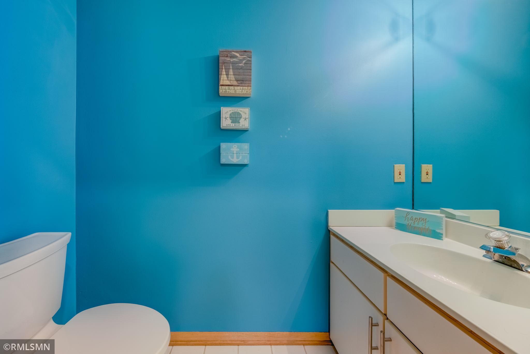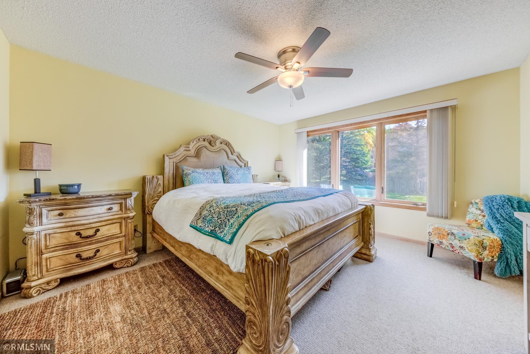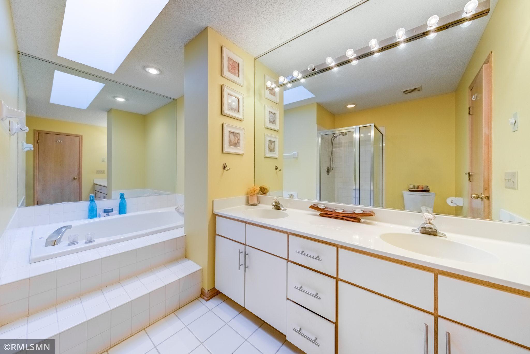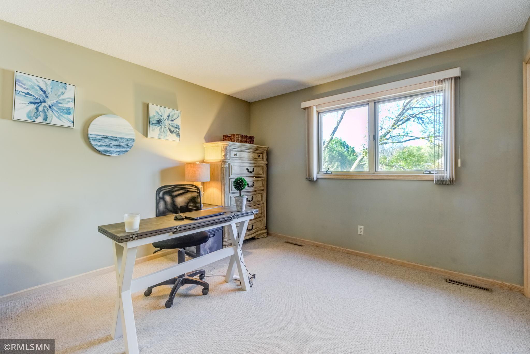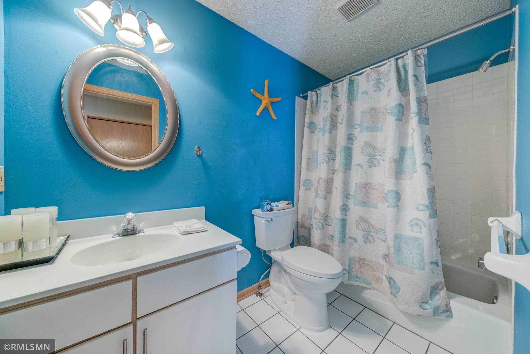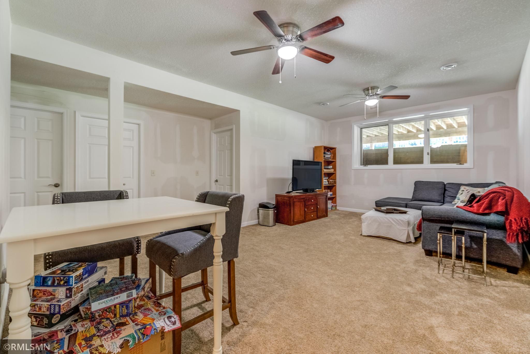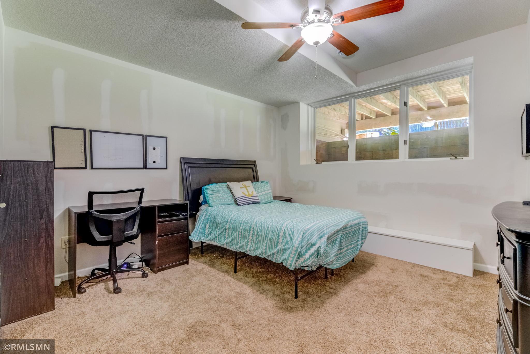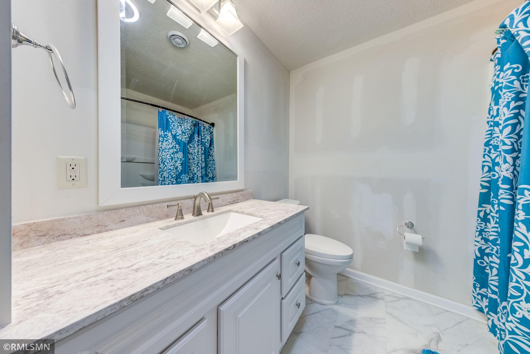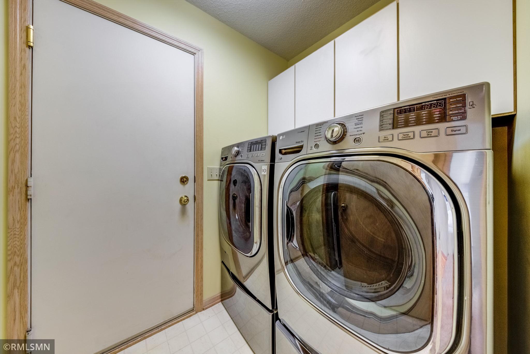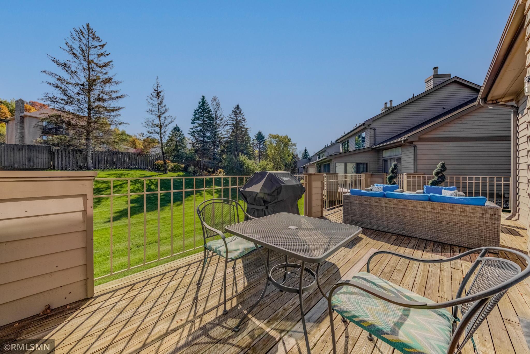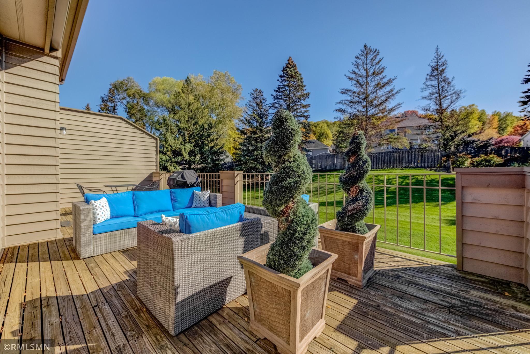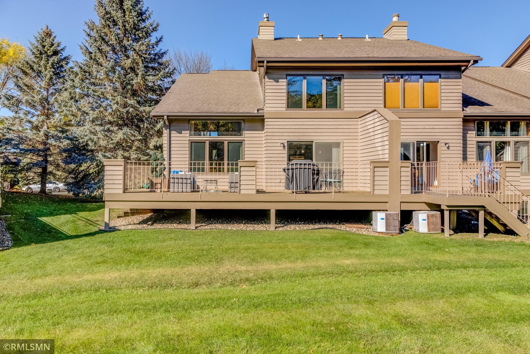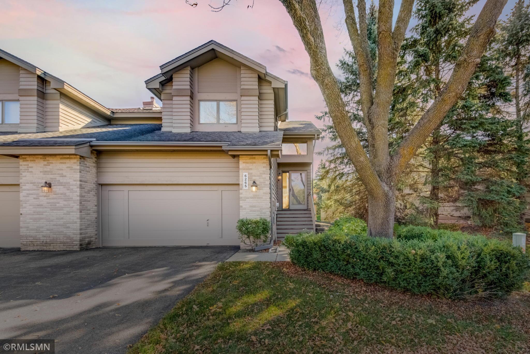6265 SEQUOIA CIRCLE
6265 Sequoia Circle, , ,
-
Price: $379,900
-
Status type: For Sale
-
City: N/A
-
Neighborhood: N/A
Bedrooms: 3
Property Size :2652
-
Listing Agent: NST16633,NST106240
-
Property type : Townhouse Side x Side
-
Zip code: N/A
-
Street: 6265 Sequoia Circle
-
Street: 6265 Sequoia Circle
Bathrooms: 4
Year: 1989
Listing Brokerage: Coldwell Banker Burnet
FEATURES
- Range
- Refrigerator
- Washer
- Dryer
- Microwave
- Exhaust Fan
- Dishwasher
- Disposal
- Freezer
- Cooktop
- Humidifier
DETAILS
Lucky You, Back On! Rarely Available End Unit in Eden Prairie 3 Bedroom, 4 Bath. You'll love the Oversized Deck, Vaulted Ceiling, Open lay-out, new lower level and privacy of this spacious home. Kitchen has Granite counters, breakfast bar area plus table area that leads to the deck. The vaulted living room with fireplace and dining room also has deck access with large windows for all the natural light to come in. The Main floor includes washer/dryer, 1/2 bath and access to 2 car garage. Enjoy the spacious owners suite including double vanity, shower and separate tub. Also a large 2nd bedroom, full bath upstairs with 3rd bedroom and full bath in lower level. The new lower level also has a great/family room, 2nd laundry hook-ups and storage areas, just paint is needed. A new water heater, furnace with humidifier and radon system installed. Very convenient to many bike/walking trials, parks, and major roads.
INTERIOR
Bedrooms: 3
Fin ft² / Living Area: 2652 ft²
Below Ground Living: 820ft²
Bathrooms: 4
Above Ground Living: 1832ft²
-
Basement Details: Full, Finished, Daylight/Lookout Windows, Egress Window(s), Storage Space,
Appliances Included:
-
- Range
- Refrigerator
- Washer
- Dryer
- Microwave
- Exhaust Fan
- Dishwasher
- Disposal
- Freezer
- Cooktop
- Humidifier
EXTERIOR
Air Conditioning: Central Air
Garage Spaces: 2
Construction Materials: N/A
Foundation Size: 1035ft²
Unit Amenities:
-
- Deck
- Hardwood Floors
- Tiled Floors
- Ceiling Fan(s)
- Vaulted Ceiling(s)
- Indoor Sprinklers
- Paneled Doors
- Skylight
Heating System:
-
- Forced Air
- Fireplace(s)
ROOMS
| Main | Size | ft² |
|---|---|---|
| Living Room | 20x14 | 400 ft² |
| Dining Room | 14x8 | 196 ft² |
| Kitchen | 13x12 | 169 ft² |
| Informal Dining Room | 12x9 | 144 ft² |
| Foyer | 12x5 | 144 ft² |
| Deck | 30x10 | 900 ft² |
| Laundry | 6x5 | 36 ft² |
| Lower | Size | ft² |
|---|---|---|
| Family Room | n/a | 0 ft² |
| Bedroom 3 | n/a | 0 ft² |
| Upper | Size | ft² |
|---|---|---|
| Bedroom 1 | 14x12 | 196 ft² |
| Bedroom 2 | 14x11 | 196 ft² |
LOT
Acres: N/A
Lot Size Dim.: 32x85
Longitude: 44.8907
Latitude: -93.4846
Zoning: Residential-Single Family
FINANCIAL & TAXES
Tax year: 2021
Tax annual amount: $3,889
MISCELLANEOUS
Fuel System: N/A
Sewer System: City Sewer/Connected
Water System: City Water/Connected
ADITIONAL INFORMATION
MLS#: NST6114476
Listing Brokerage: Coldwell Banker Burnet

ID: 290128
Published: October 22, 2021
Last Update: October 22, 2021
Views: 44


