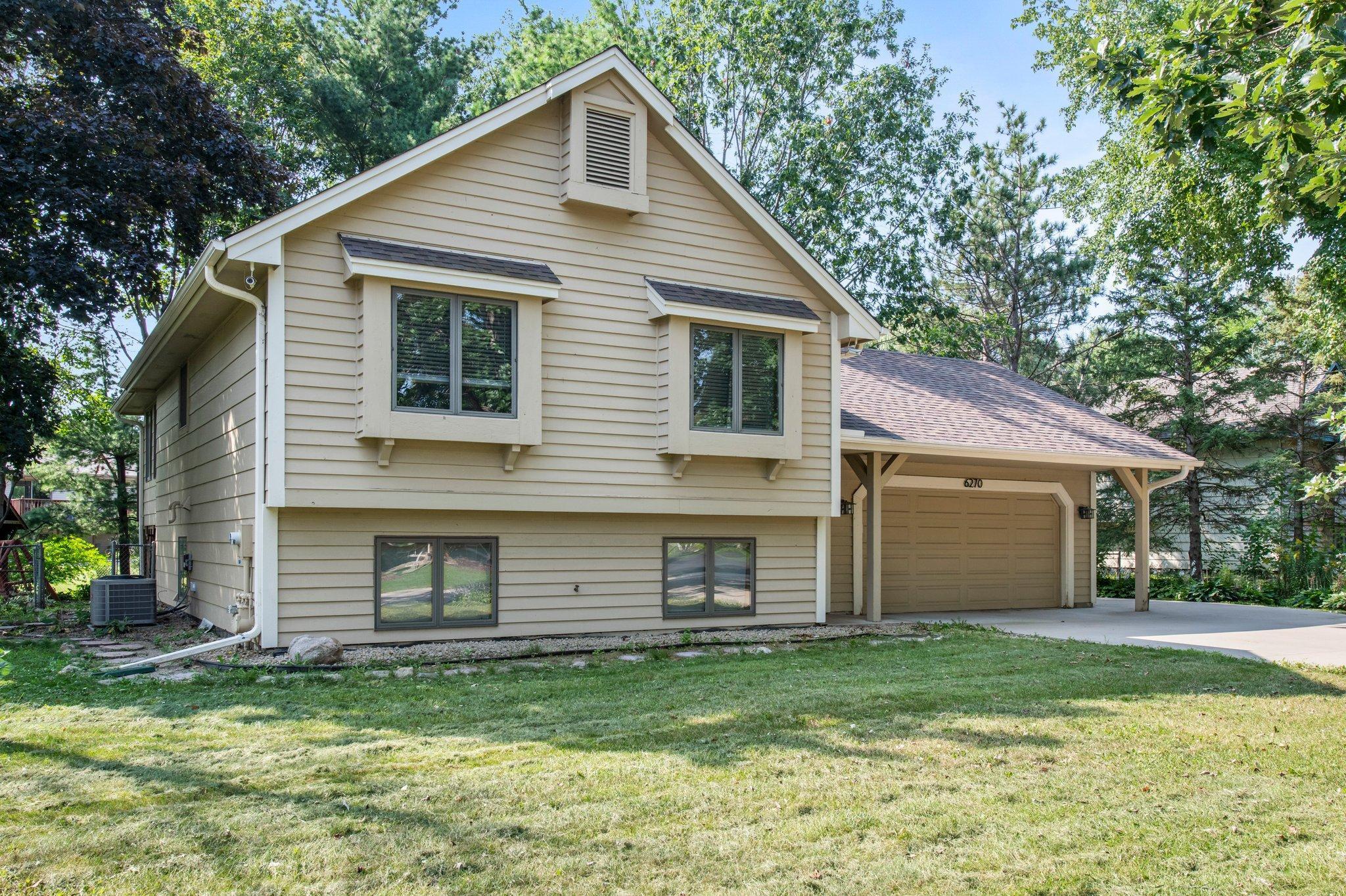6270 161ST STREET
6270 161st Street, Rosemount, 55068, MN
-
Price: $375,000
-
Status type: For Sale
-
City: Rosemount
-
Neighborhood: Donnays Valley Park 8th Add
Bedrooms: 4
Property Size :1729
-
Listing Agent: NST26146,NST48001
-
Property type : Single Family Residence
-
Zip code: 55068
-
Street: 6270 161st Street
-
Street: 6270 161st Street
Bathrooms: 2
Year: 1988
Listing Brokerage: Exp Realty, LLC.
FEATURES
- Range
- Refrigerator
- Washer
- Dryer
- Microwave
- Water Softener Owned
DETAILS
This completely move-in ready split-level gem is perfectly situated in the heart of Lakeville, Rosemount and Apple Valley offering both comfort and convenience for modern living. Step into a spacious and inviting foyer that offers seamless access to the attached 2-car garage and a massive walk-in closet, perfect for storing all your essentials. The upper-level living room impresses with soaring 12-foot vaulted ceilings and elegant tile floors, creating a bright and airy space ideal for relaxing or entertaining. Cook with ease in this kitchen, featuring an abundance of cabinetry, and an adjoining informal dining area that leads directly to the four-season porch. Relax year-round in the stunning four-season porch, complete with tongue-and-groove wood finishes, 9-foot vaulted ceilings, a cozy gas-burning stove, and direct access to the serene backyard. The upper level hosts two spacious bedrooms, steps away from a full shared bathroom with a tub/shower combo. Gather for movie or game nights in the cozy lower-level family room, featuring look-out windows that flood the space with natural light. Two more well-sized bedrooms on the lower level provide comfort and privacy, sharing a three-quarter bathroom with a large jetted tub and sleek tile floors. The lower level also includes a practical utility room, doubling as a laundry area equipped with front-load Samsung washer and dryer on pedestals, and a versatile finished bonus room. Enjoy outdoor living in the fully fenced backyard, surrounded by mature trees for added privacy, and featuring a handy storage shed for all your gardening tools and equipment.
INTERIOR
Bedrooms: 4
Fin ft² / Living Area: 1729 ft²
Below Ground Living: 729ft²
Bathrooms: 2
Above Ground Living: 1000ft²
-
Basement Details: Daylight/Lookout Windows, Finished, Full, Storage Space,
Appliances Included:
-
- Range
- Refrigerator
- Washer
- Dryer
- Microwave
- Water Softener Owned
EXTERIOR
Air Conditioning: Central Air
Garage Spaces: 2
Construction Materials: N/A
Foundation Size: 922ft²
Unit Amenities:
-
- Kitchen Window
- Porch
- Hardwood Floors
- Ceiling Fan(s)
- Tile Floors
Heating System:
-
- Forced Air
- Fireplace(s)
ROOMS
| Upper | Size | ft² |
|---|---|---|
| Living Room | 19 X 13 | 361 ft² |
| Kitchen | 10 X 10 | 100 ft² |
| Dining Room | 10 X 8 | 100 ft² |
| Four Season Porch | 12 X 11 | 144 ft² |
| Bedroom 1 | 12 X 11 | 144 ft² |
| Bedroom 2 | 12 X 9 | 144 ft² |
| Lower | Size | ft² |
|---|---|---|
| Family Room | 15 X 15 | 225 ft² |
| Bedroom 3 | 11 X 11 | 121 ft² |
| Bedroom 4 | 11 X 11 | 121 ft² |
| Bonus Room | 9 X 7 | 81 ft² |
LOT
Acres: N/A
Lot Size Dim.: 73 X 65 X 136 X 100 X 111
Longitude: 44.7156
Latitude: -93.1929
Zoning: Residential-Single Family
FINANCIAL & TAXES
Tax year: 2024
Tax annual amount: $3,746
MISCELLANEOUS
Fuel System: N/A
Sewer System: City Sewer/Connected
Water System: City Water/Connected
ADITIONAL INFORMATION
MLS#: NST7600350
Listing Brokerage: Exp Realty, LLC.

ID: 3375752
Published: September 06, 2024
Last Update: September 06, 2024
Views: 26






