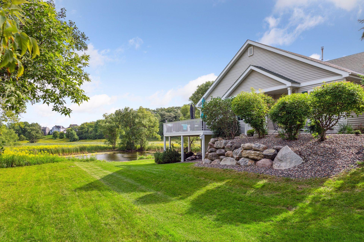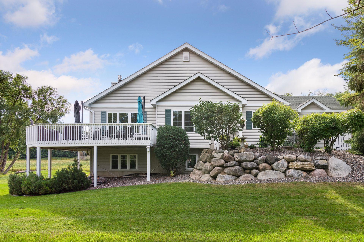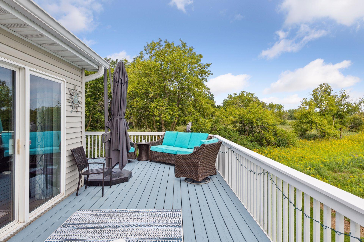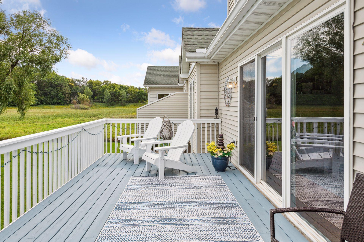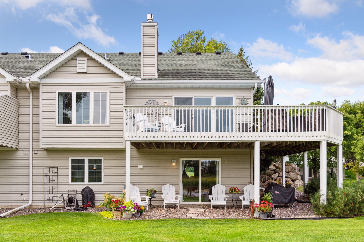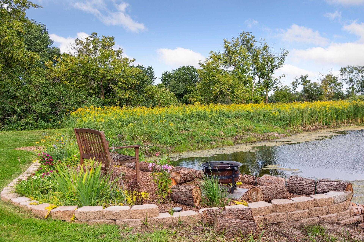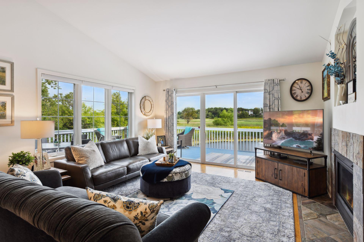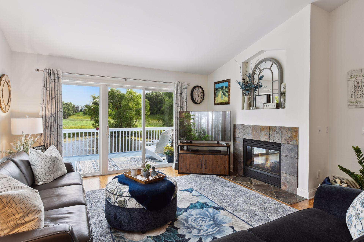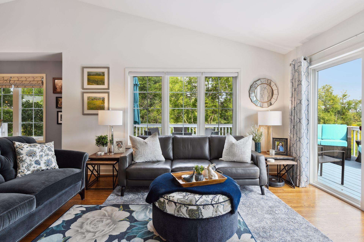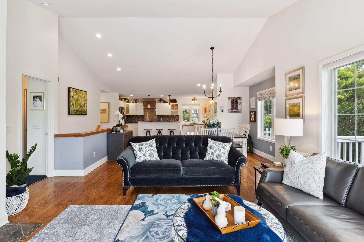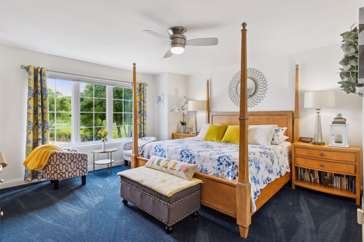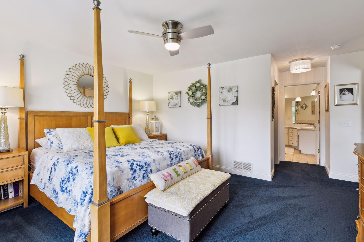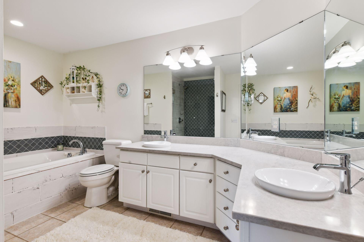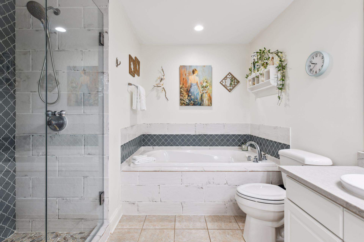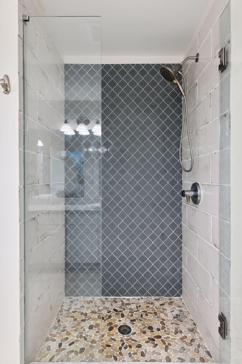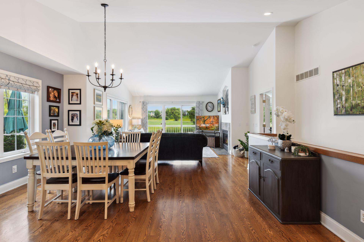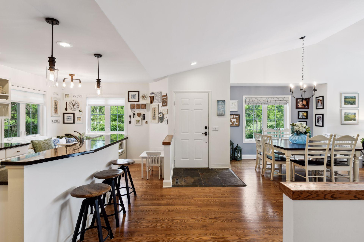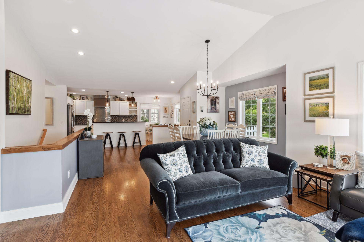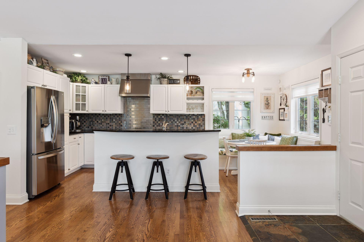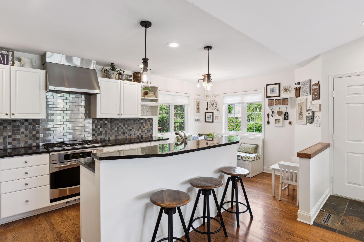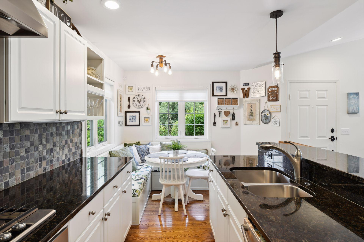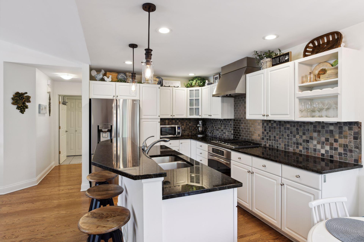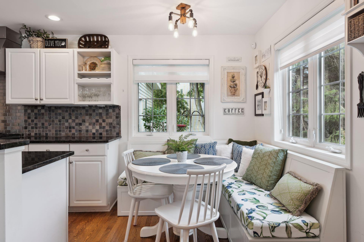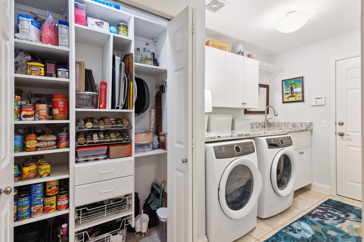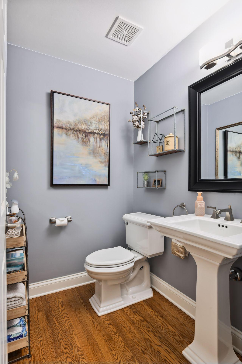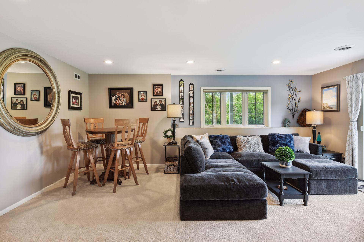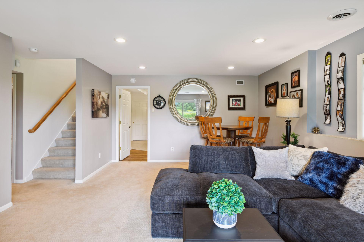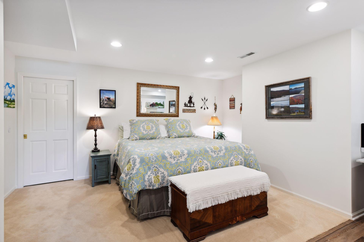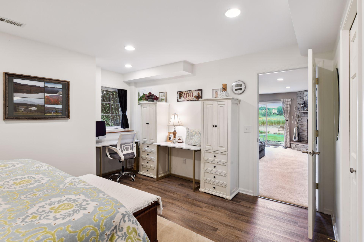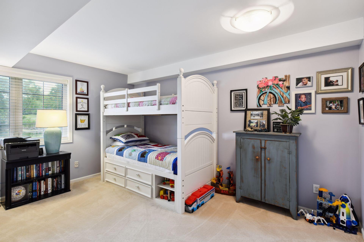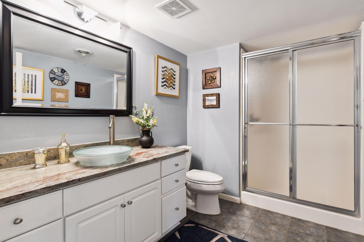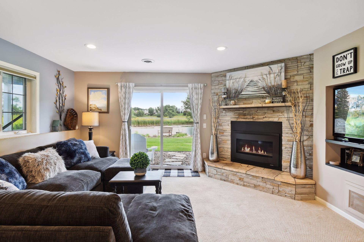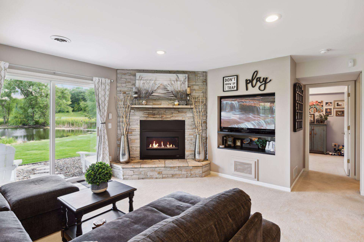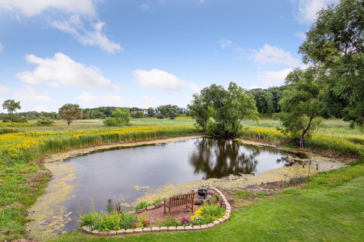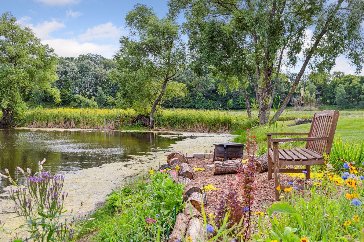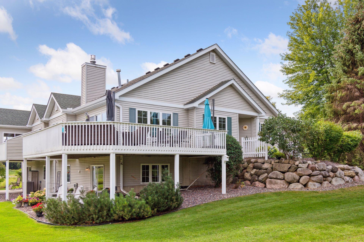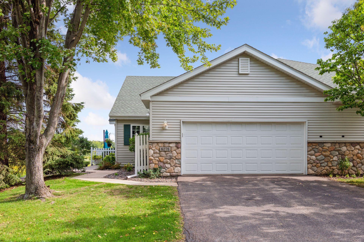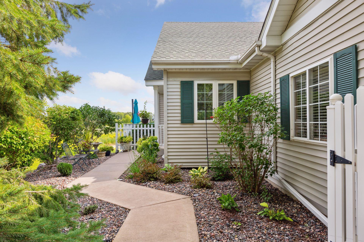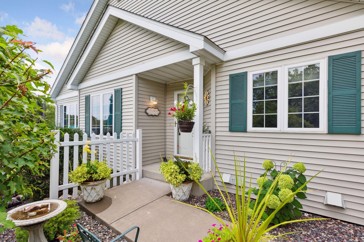6276 UPLAND LANE
6276 Upland Lane, Maple Grove, 55311, MN
-
Price: $525,000
-
Status type: For Sale
-
City: Maple Grove
-
Neighborhood: Rosemary Woods
Bedrooms: 3
Property Size :2668
-
Listing Agent: NST16633,NST38696
-
Property type : Townhouse Side x Side
-
Zip code: 55311
-
Street: 6276 Upland Lane
-
Street: 6276 Upland Lane
Bathrooms: 3
Year: 1998
Listing Brokerage: Coldwell Banker Burnet
FEATURES
- Range
- Refrigerator
- Washer
- Dryer
- Microwave
- Exhaust Fan
- Dishwasher
- Water Softener Owned
- Disposal
DETAILS
Unbelievable setting is truly unmatched. Nature views go beyond the horizon from nearly every window and door in this gorgeous and meticulous home. Enjoy privacy and serenity from the 400 sq+ wrap around deck. Solid oak flooring flows through the main level common areas. Vaults in the living room complement the nature vibe that you will be so grateful for. Add the benefit of a main floor bedroom suite with lux newly done bath and a walk-in closet. Main floor laundry has pantry closet, cupboards, and granite topped folding surface. The white kitchen is open to it all so you never miss a thing going on inside or outside. Granite tops and stainless appliances gleam and a charming eating niche is perfect for everyday meals. If you need a big space for a huge dining set or piano, this one has it! Lower level has 2 BR's, storage, family room with fireplace and walks out to the lush yard and pond. You should not miss this. You are in for a treat!
INTERIOR
Bedrooms: 3
Fin ft² / Living Area: 2668 ft²
Below Ground Living: 1288ft²
Bathrooms: 3
Above Ground Living: 1380ft²
-
Basement Details: Drain Tiled, Egress Window(s), Finished, Full, Concrete, Sump Pump, Walkout,
Appliances Included:
-
- Range
- Refrigerator
- Washer
- Dryer
- Microwave
- Exhaust Fan
- Dishwasher
- Water Softener Owned
- Disposal
EXTERIOR
Air Conditioning: Central Air
Garage Spaces: 2
Construction Materials: N/A
Foundation Size: 1380ft²
Unit Amenities:
-
- Kitchen Window
- Deck
- Hardwood Floors
- Ceiling Fan(s)
- Walk-In Closet
- Vaulted Ceiling(s)
- Security System
- In-Ground Sprinkler
- Paneled Doors
- Panoramic View
- Cable
- Kitchen Center Island
- Tile Floors
- Main Floor Primary Bedroom
- Primary Bedroom Walk-In Closet
Heating System:
-
- Forced Air
ROOMS
| Main | Size | ft² |
|---|---|---|
| Dining Room | 16 X 10 | 256 ft² |
| Bedroom 1 | 15 X 15 | 225 ft² |
| Laundry | 13 X 8 | 169 ft² |
| Kitchen | 19 X 10 | 361 ft² |
| Living Room | 16 X 15 | 256 ft² |
| Deck | n/a | 0 ft² |
| Lower | Size | ft² |
|---|---|---|
| Family Room | 20 X 15 | 400 ft² |
| Bedroom 2 | 15 X 15 | 225 ft² |
| Bedroom 3 | 15 X 13 | 225 ft² |
LOT
Acres: N/A
Lot Size Dim.: 105 X 41
Longitude: 45.0683
Latitude: -93.4799
Zoning: Residential-Single Family
FINANCIAL & TAXES
Tax year: 2022
Tax annual amount: $4,519
MISCELLANEOUS
Fuel System: N/A
Sewer System: City Sewer/Connected
Water System: City Water/Connected
ADITIONAL INFORMATION
MLS#: NST7146035
Listing Brokerage: Coldwell Banker Burnet

ID: 1455027
Published: November 03, 2022
Last Update: November 03, 2022
Views: 102


