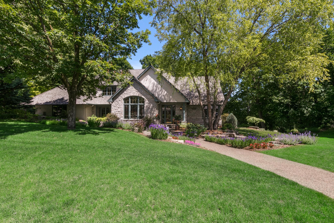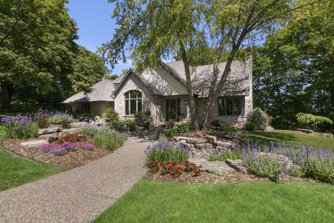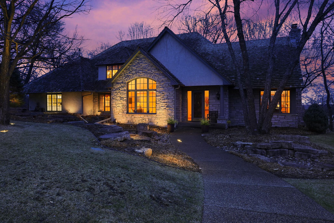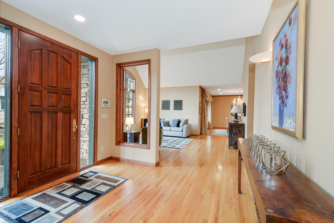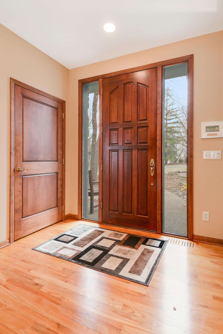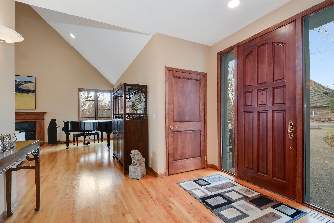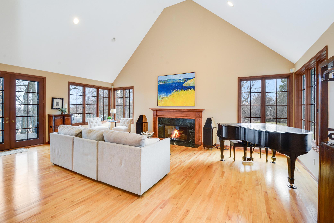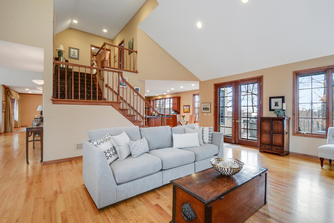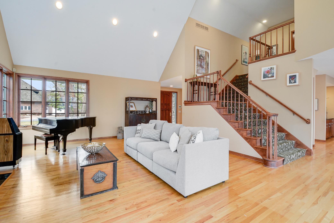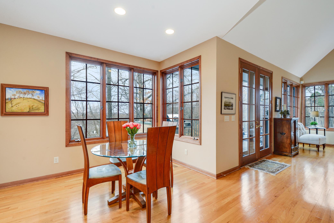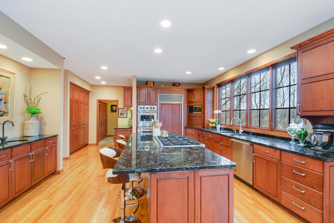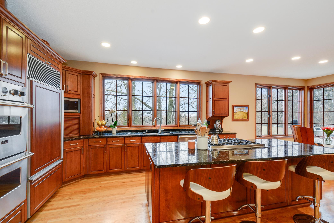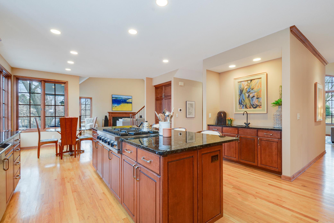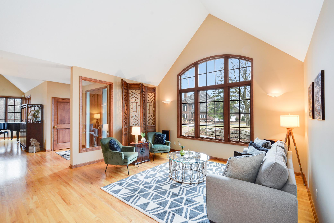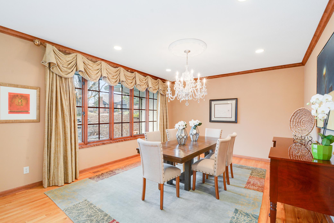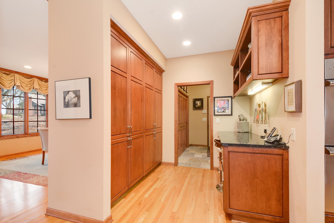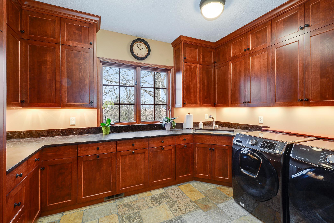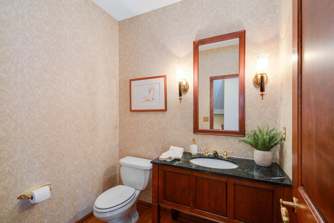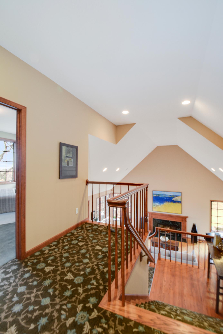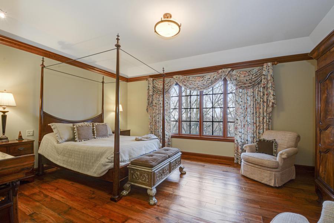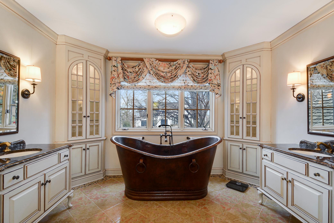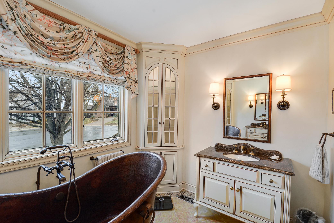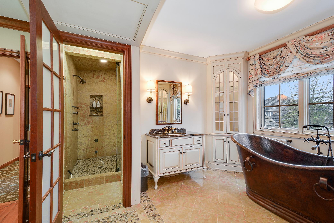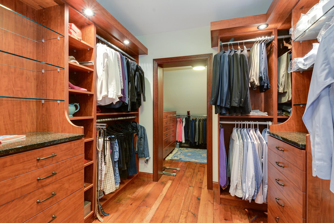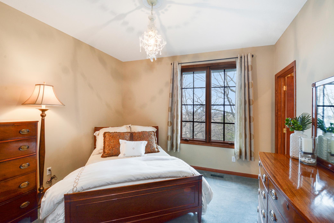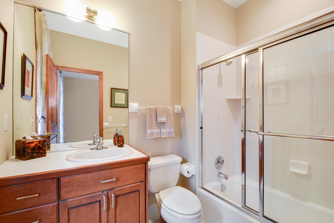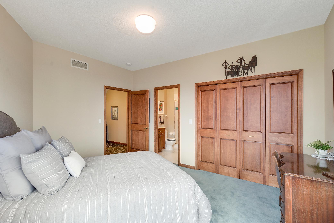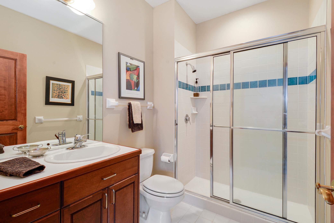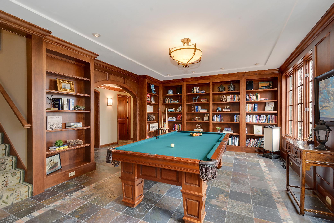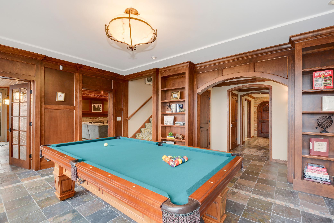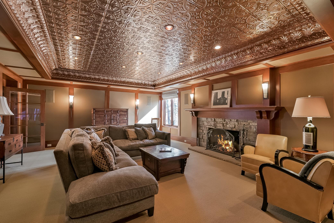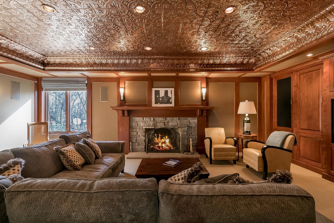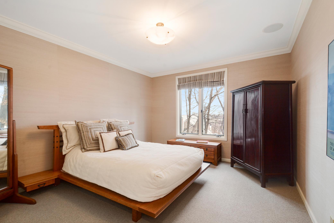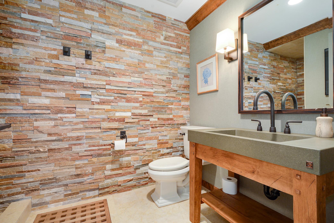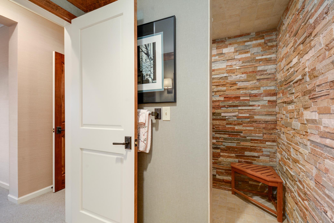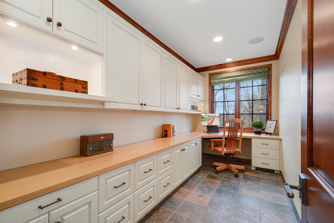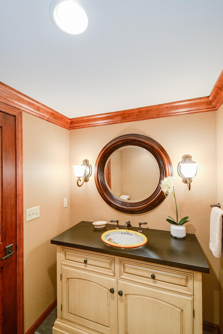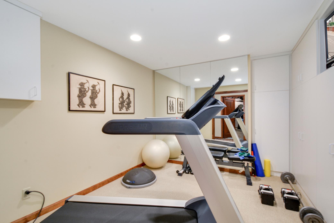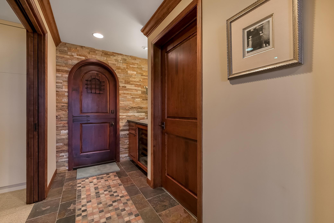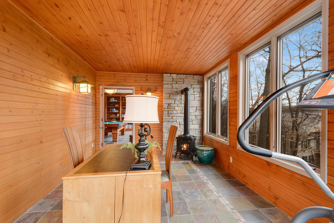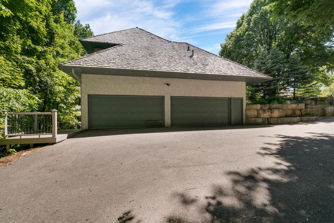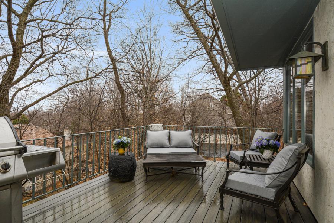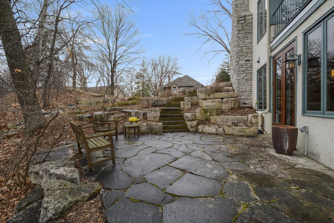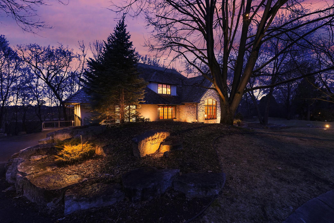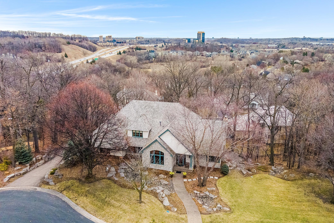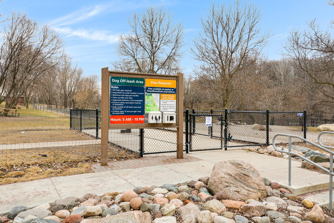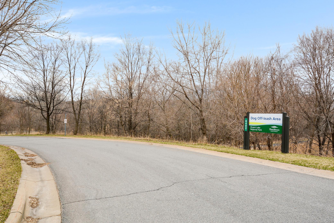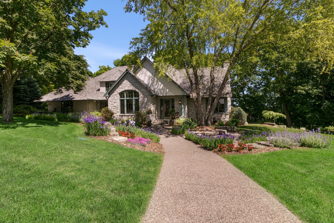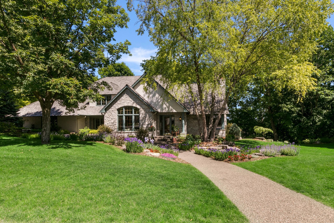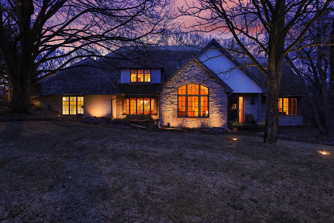6277 CHASEWOOD DRIVE
6277 Chasewood Drive, Eden Prairie, 55344, MN
-
Price: $1,175,000
-
Status type: For Sale
-
City: Eden Prairie
-
Neighborhood: Bryant Pointe
Bedrooms: 4
Property Size :5796
-
Listing Agent: NST21555,NST57714
-
Property type : Single Family Residence
-
Zip code: 55344
-
Street: 6277 Chasewood Drive
-
Street: 6277 Chasewood Drive
Bathrooms: 6
Year: 1990
Listing Brokerage: Keller Williams Realty Elite
FEATURES
- Refrigerator
- Washer
- Dryer
- Microwave
- Exhaust Fan
- Dishwasher
- Water Softener Owned
- Disposal
- Freezer
- Cooktop
- Wall Oven
- Other
- Humidifier
DETAILS
Welcome to this beautiful home on a private half-acre wooded lot at the end of a cul-de sac. This one-of-a-kind home was designed for functionality, entertaining and relaxing taking into account all of MN seasons. Upon entering the home you’ll feel the grand experience with large spaces, vaulted ceilings, open staircase, and a kitchen that will make a chef jealous. Gourmet kitchen offers a large center island, granite countertops, top-of-the-line Viking appliances, custom built-ins, and a window overlooking the wooded lot. Upstairs offers three bedrooms on one level including the owner’s suite. The spacious suite features a large bathroom with copper soaking tub, steam shower, in-floor heat and a custom California Closet. The two other bedrooms act as ensuites with their own private bathrooms. The billiard room, media room, four season porch, wine cellar and additional bedroom in the lower level. Great location - shopping, dining, and recreation all nearby.
INTERIOR
Bedrooms: 4
Fin ft² / Living Area: 5796 ft²
Below Ground Living: 2162ft²
Bathrooms: 6
Above Ground Living: 3634ft²
-
Basement Details: Walkout, Full, Finished, Daylight/Lookout Windows, Block,
Appliances Included:
-
- Refrigerator
- Washer
- Dryer
- Microwave
- Exhaust Fan
- Dishwasher
- Water Softener Owned
- Disposal
- Freezer
- Cooktop
- Wall Oven
- Other
- Humidifier
EXTERIOR
Air Conditioning: Central Air
Garage Spaces: 4
Construction Materials: N/A
Foundation Size: 2154ft²
Unit Amenities:
-
- Kitchen Window
- Deck
- Porch
- Natural Woodwork
- Walk-In Closet
- Vaulted Ceiling(s)
- Security System
- In-Ground Sprinkler
- Exercise Room
- Other
- Paneled Doors
- Panoramic View
- Kitchen Center Island
- Master Bedroom Walk-In Closet
- French Doors
- Tile Floors
Heating System:
-
- Forced Air
- Radiant Floor
- Wood Stove
- Fireplace(s)
ROOMS
| Main | Size | ft² |
|---|---|---|
| Living Room | 26x18 | 676 ft² |
| Dining Room | 20x14 | 400 ft² |
| Family Room | 18x16 | 324 ft² |
| Kitchen | 17x16 | 289 ft² |
| Informal Dining Room | 17x13 | 289 ft² |
| Laundry | 13x9 | 169 ft² |
| Upper | Size | ft² |
|---|---|---|
| Bedroom 1 | 19x14 | 361 ft² |
| Bedroom 2 | 15x13 | 225 ft² |
| Bedroom 3 | 15x12 | 225 ft² |
| Lower | Size | ft² |
|---|---|---|
| Bedroom 4 | 14x12 | 196 ft² |
| Family Room | 25x19 | 625 ft² |
| Billiard | 20x14 | 400 ft² |
| Four Season Porch | 19x11 | 361 ft² |
| Office | 15x7 | 225 ft² |
LOT
Acres: N/A
Lot Size Dim.: 105x57x32x118x215x126
Longitude: 44.8906
Latitude: -93.4313
Zoning: Residential-Single Family
FINANCIAL & TAXES
Tax year: 2022
Tax annual amount: $10,426
MISCELLANEOUS
Fuel System: N/A
Sewer System: City Sewer/Connected
Water System: City Water/Connected
ADITIONAL INFORMATION
MLS#: NST6166272
Listing Brokerage: Keller Williams Realty Elite

ID: 883912
Published: April 21, 2022
Last Update: April 21, 2022
Views: 68


