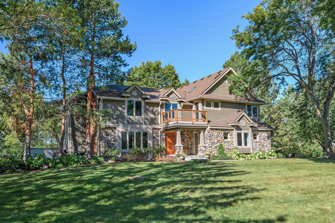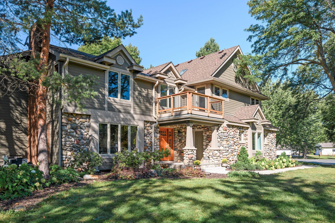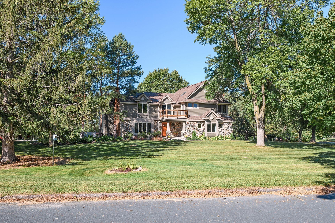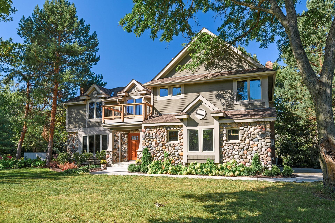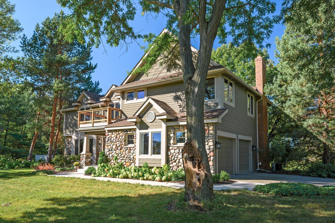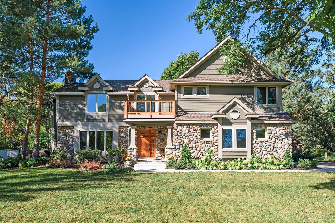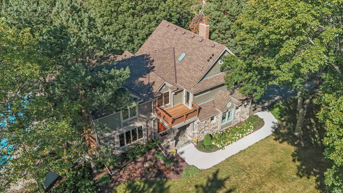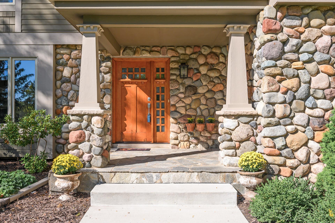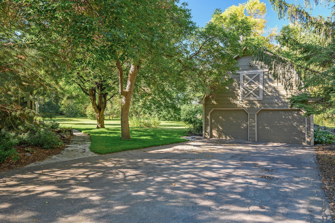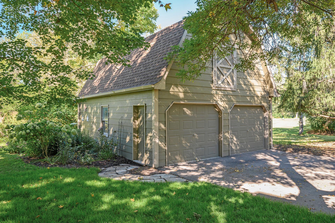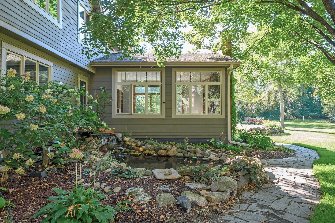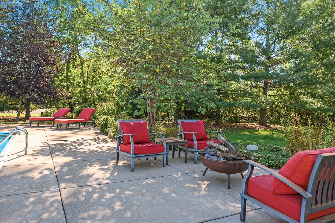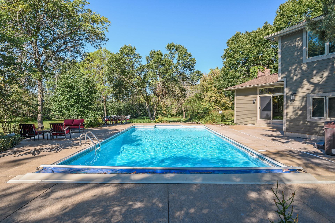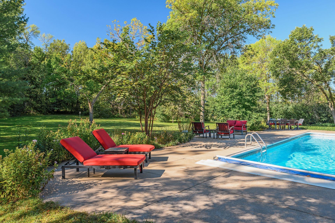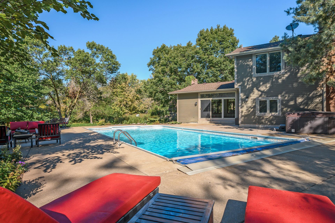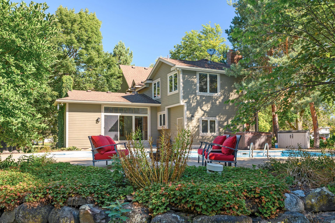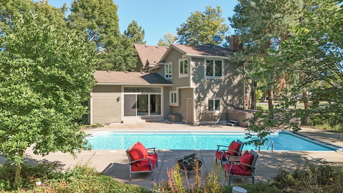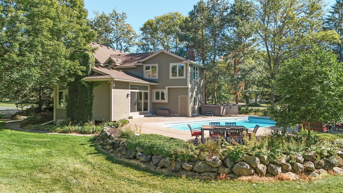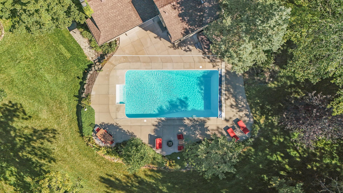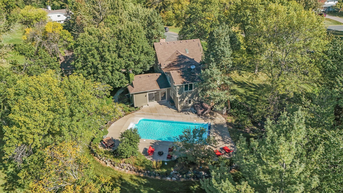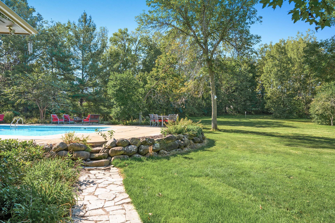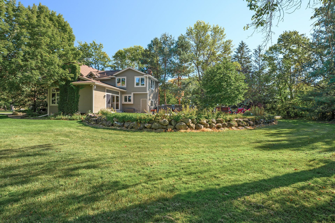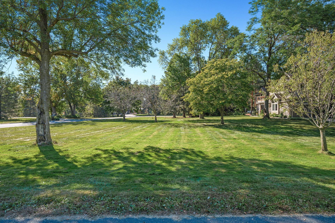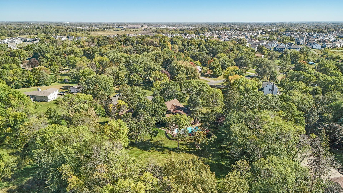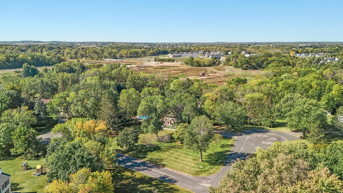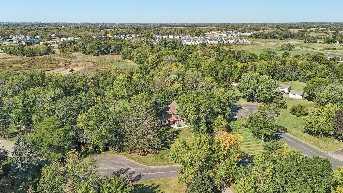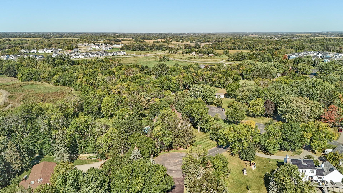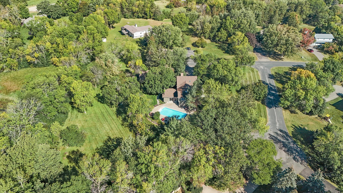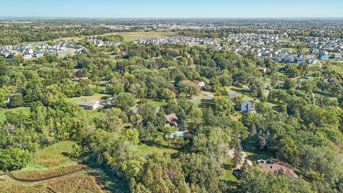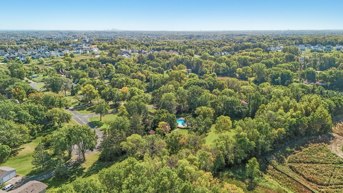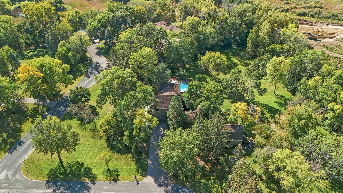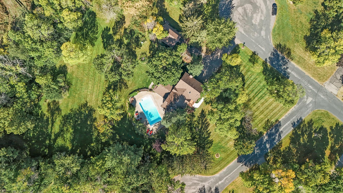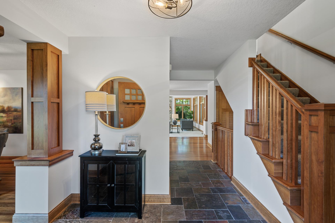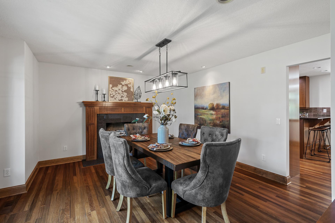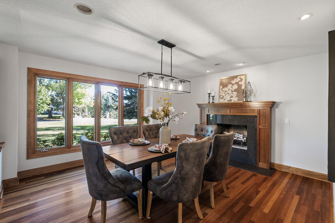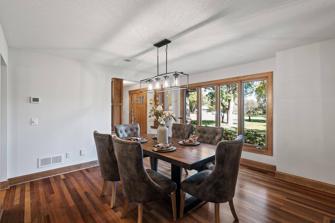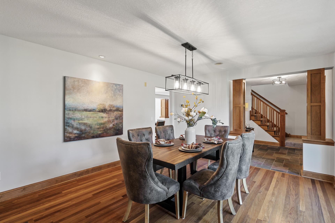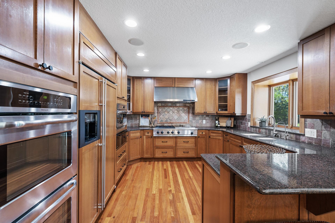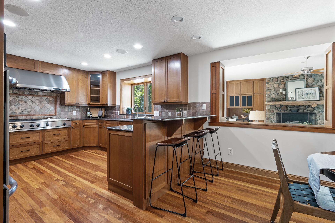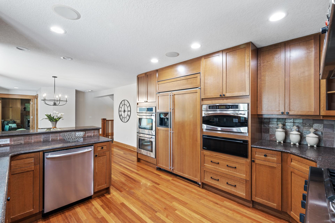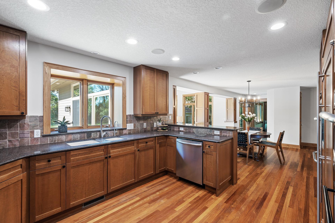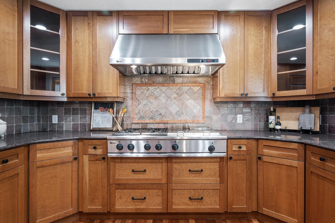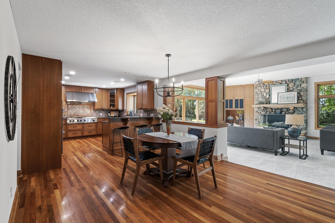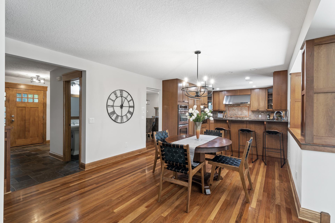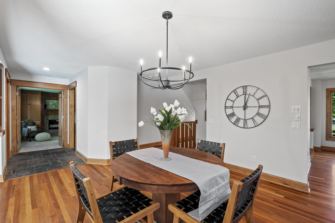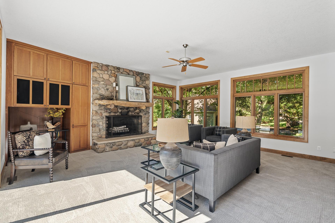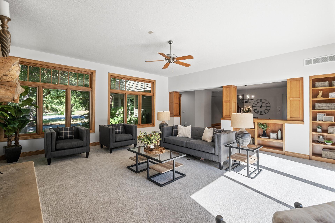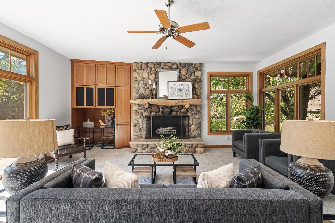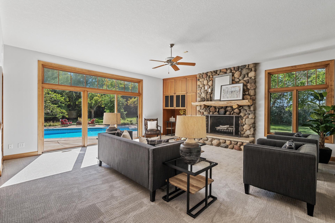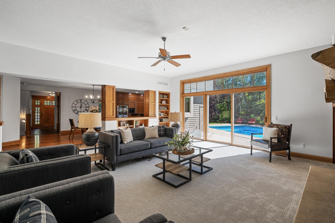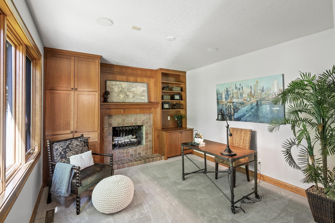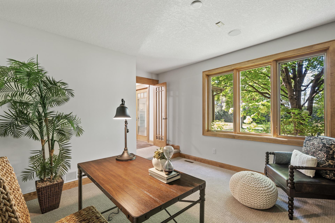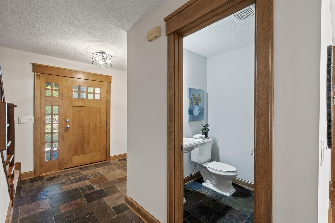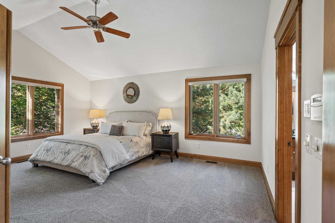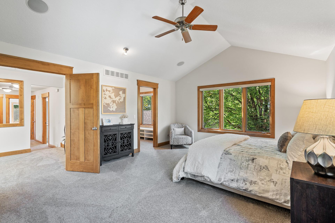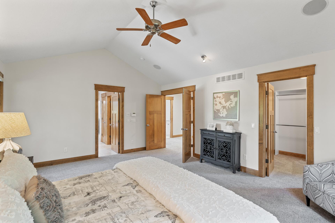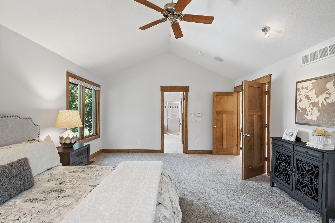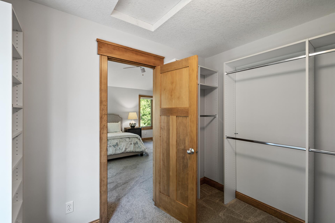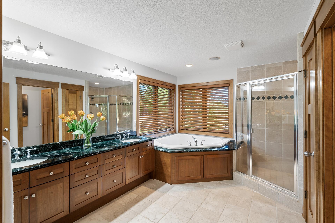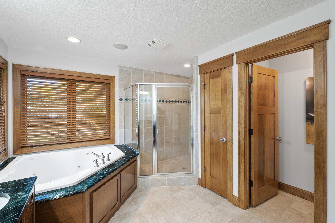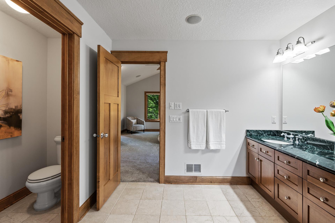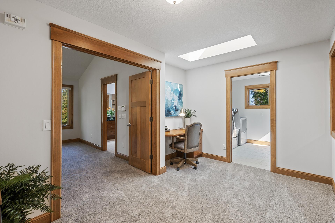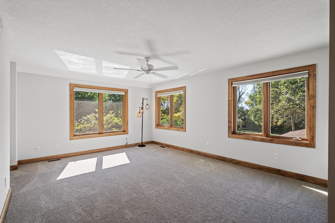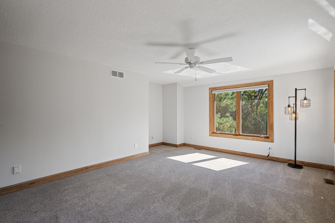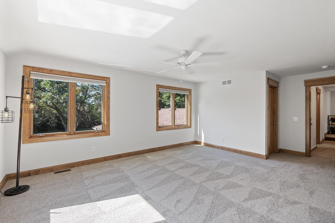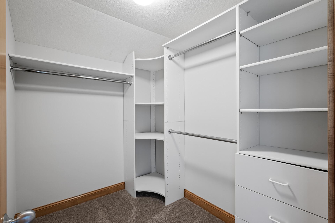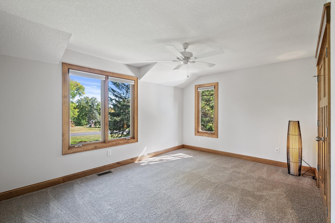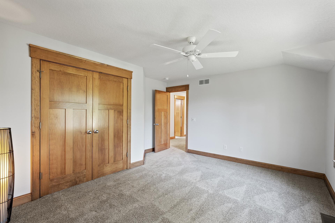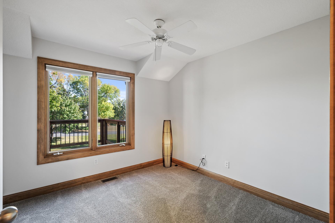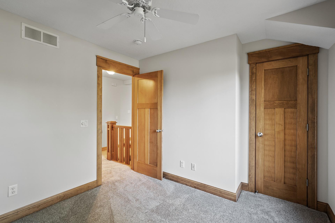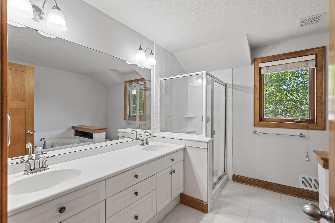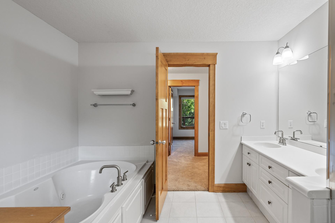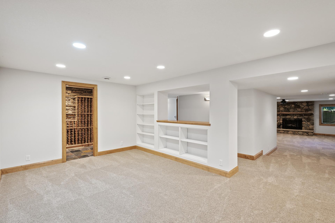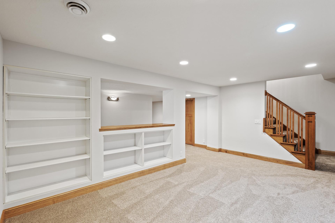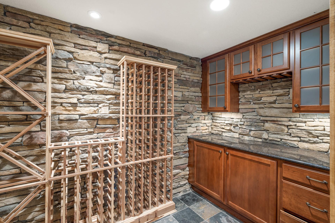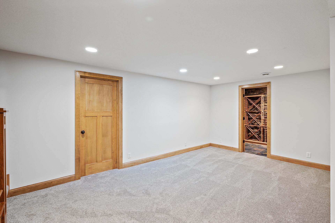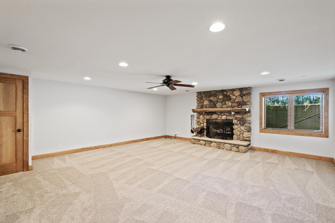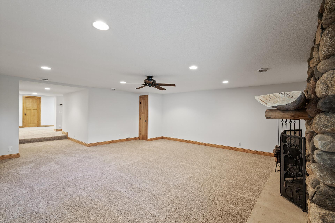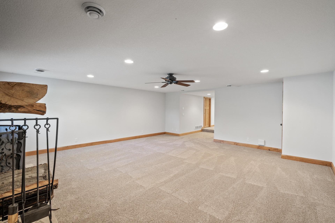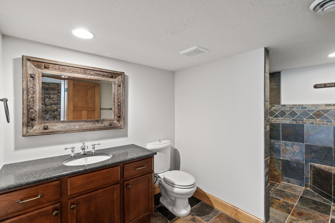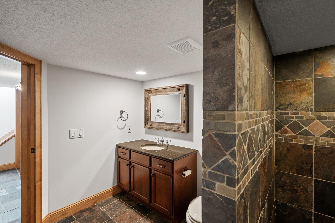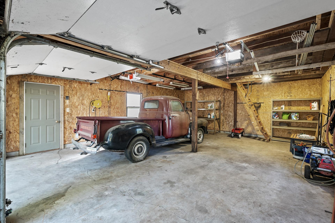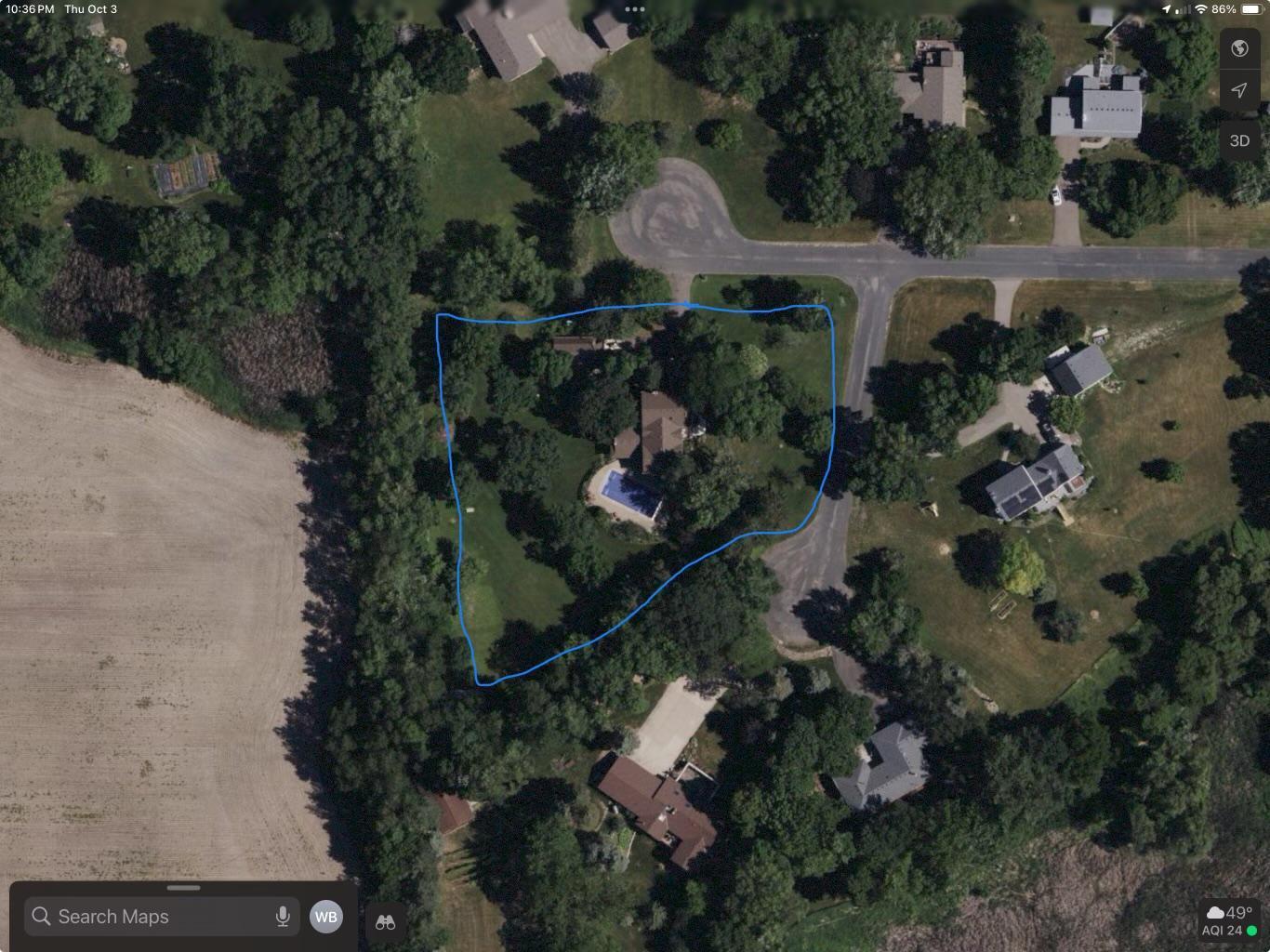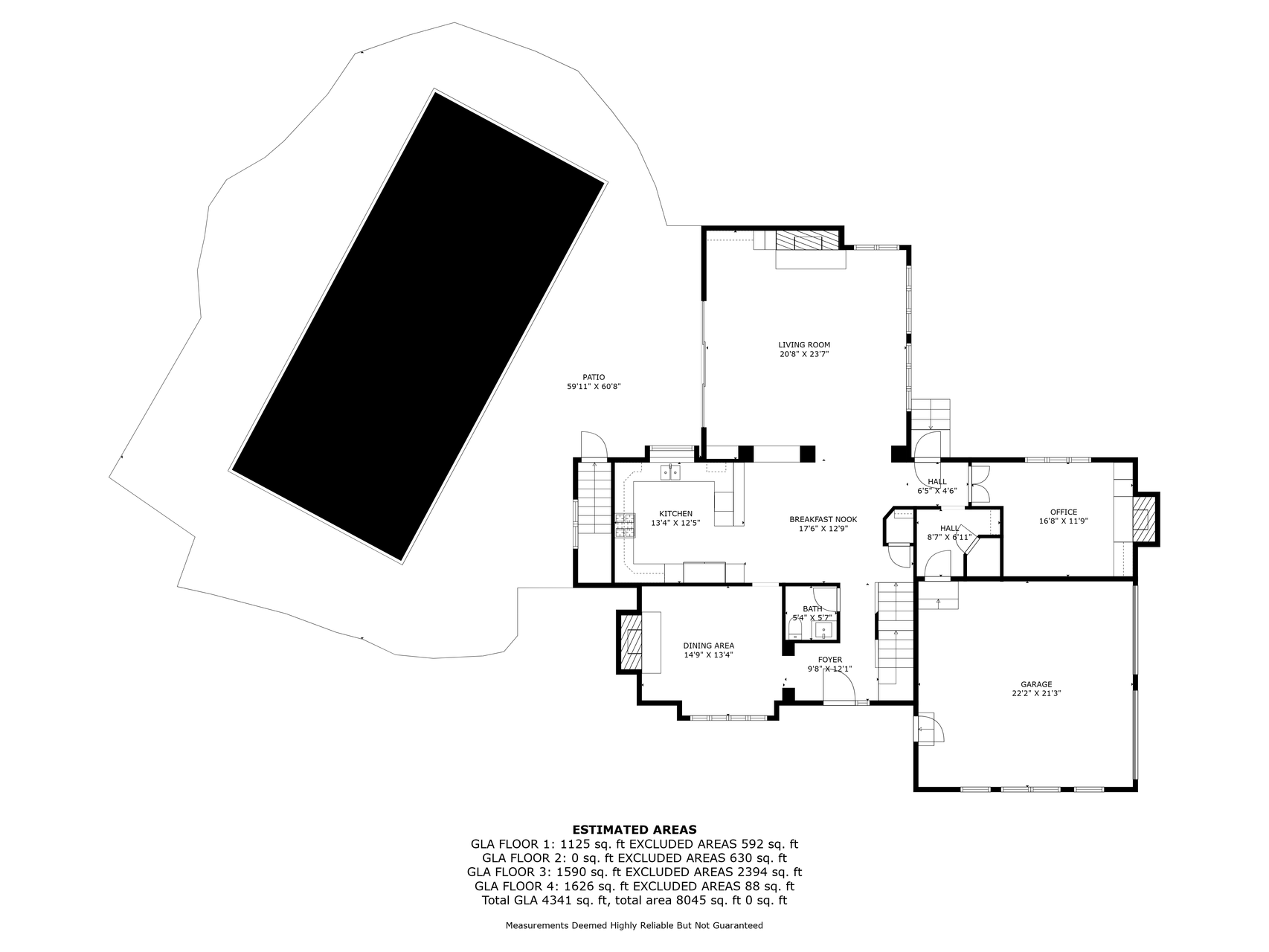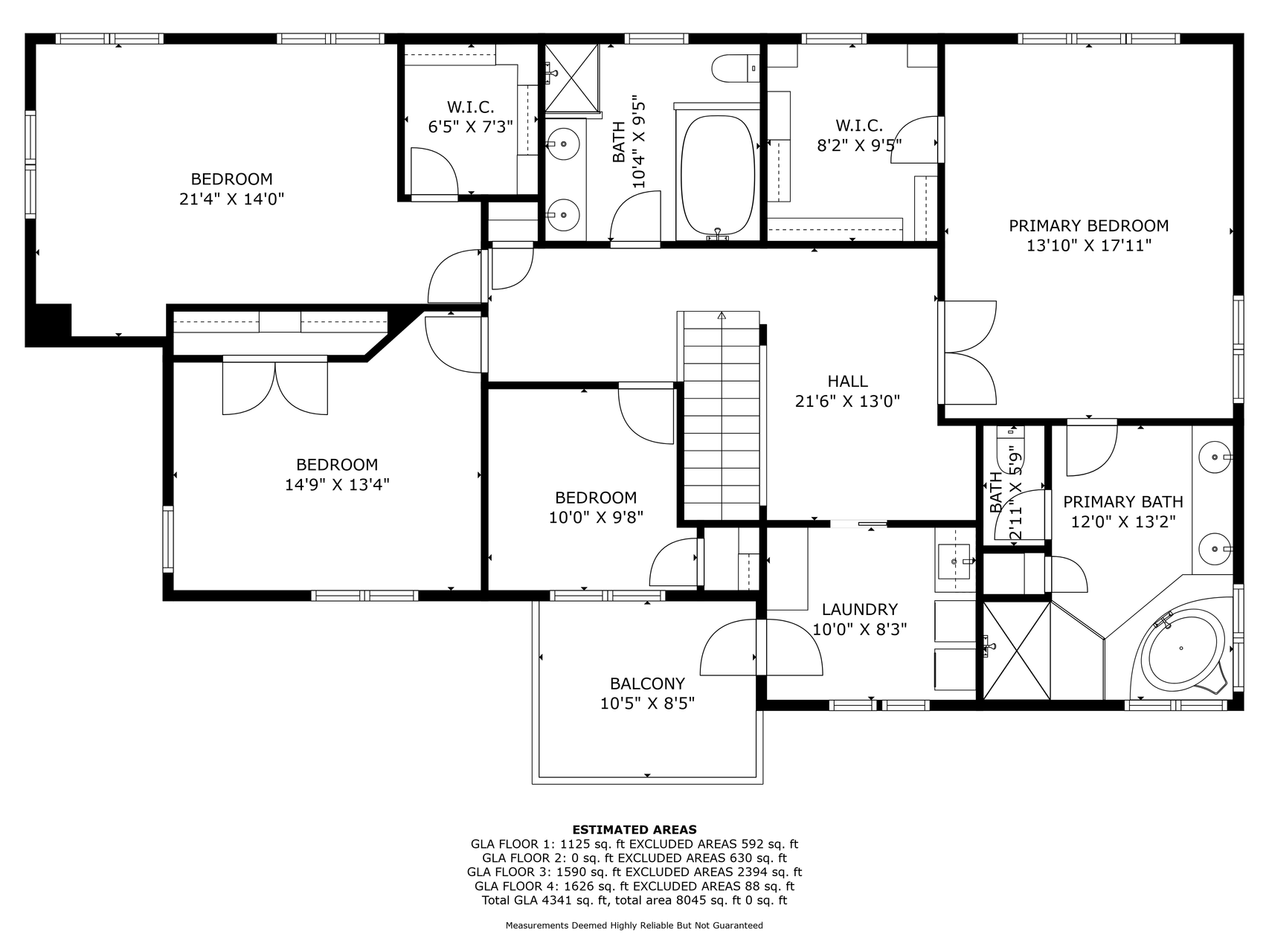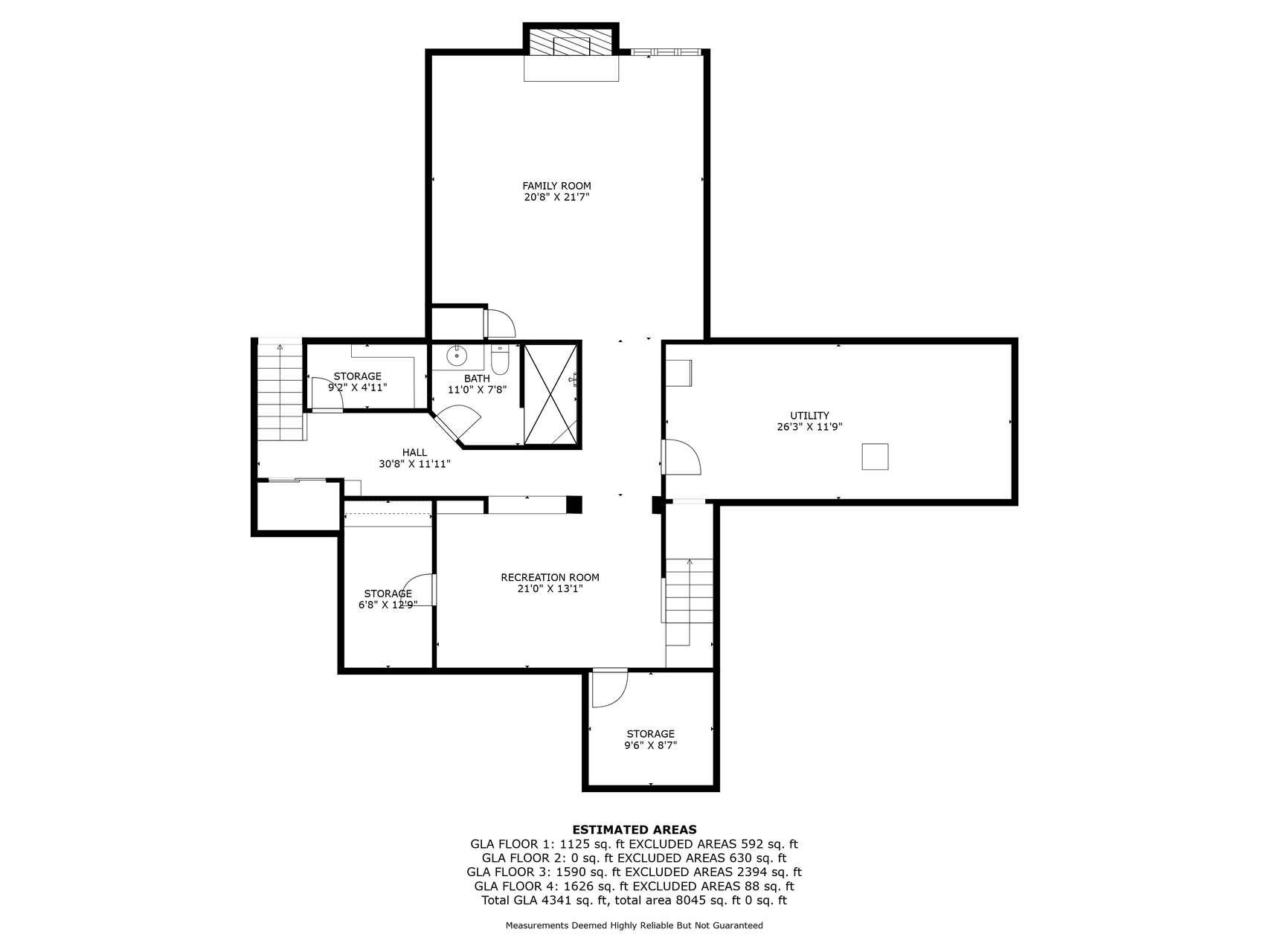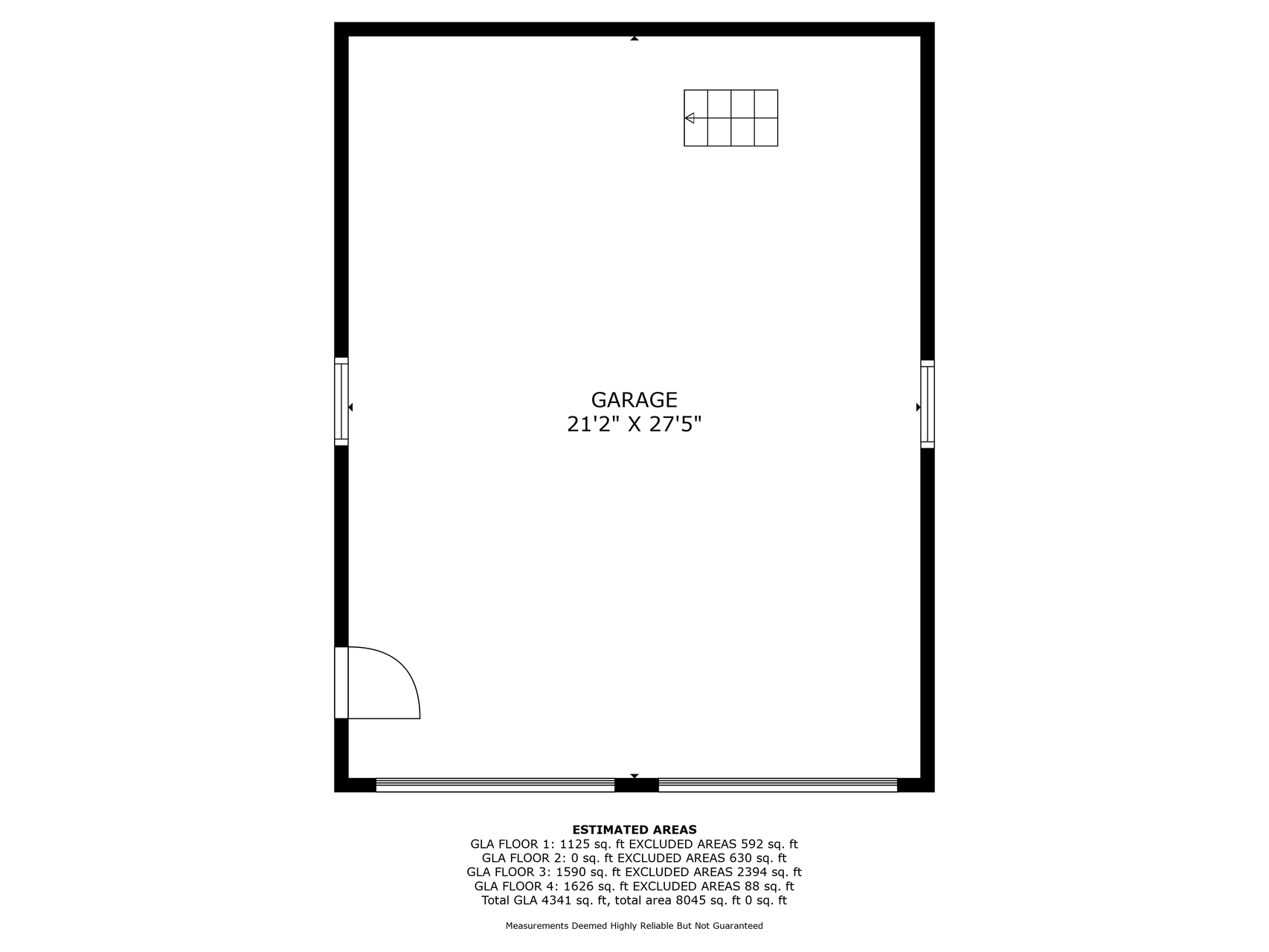6285 ELM RIDGE CIRCLE
6285 Elm Ridge Circle, Hamel (Corcoran), 55340, MN
-
Price: $925,000
-
Status type: For Sale
-
City: Hamel (Corcoran)
-
Neighborhood: Hedtkes Hackamore Homesites
Bedrooms: 4
Property Size :4229
-
Listing Agent: NST10511,NST56242
-
Property type : Single Family Residence
-
Zip code: 55340
-
Street: 6285 Elm Ridge Circle
-
Street: 6285 Elm Ridge Circle
Bathrooms: 4
Year: 1974
Listing Brokerage: Keller Williams Classic Rlty NW
FEATURES
- Refrigerator
- Washer
- Dryer
- Microwave
- Exhaust Fan
- Dishwasher
- Water Softener Owned
- Cooktop
- Air-To-Air Exchanger
- Central Vacuum
- Water Filtration System
- Gas Water Heater
- Double Oven
DETAILS
Welcome to your private oasis with the perfect blend of modern conveniences and nature to enjoy. This property is one of a kind as a contractor’s private custom home on a gorgeous 2.04 acre lot nestled between two cul-de-sacs with mature trees, a flat yard and endless potential. This conveniently located home makes it the perfect fit for nature enthusiasts and city goers alike. Enjoy your morning coffee while taking in the serene views and sounds in the backyard or host guests to relax in your underground heated pool/ hot tub. The home boasts of thoughtful updates throughout: new paint (2024), new carpet (2024), new light fixtures (2024), septic blower (2024), well pump (2024), new deck upper level (2024), water softener (2023), RO water system (2023), double oven (2021), microwave (2021), asphalt driveway (2020), front concrete walkway (2020), new roof (2019), new furnace (2017), all closets have custom shelving, two sump pumps with battery back-ups, ample storage throughout, wine cellar which holds over 500 bottles of wine, water feature with goldfish, underground invisible fence and so much more! This home will not disappoint as around each corner is another beautiful feature to make you say, “wow!”. Schedule your private tour today!
INTERIOR
Bedrooms: 4
Fin ft² / Living Area: 4229 ft²
Below Ground Living: 889ft²
Bathrooms: 4
Above Ground Living: 3340ft²
-
Basement Details: Finished,
Appliances Included:
-
- Refrigerator
- Washer
- Dryer
- Microwave
- Exhaust Fan
- Dishwasher
- Water Softener Owned
- Cooktop
- Air-To-Air Exchanger
- Central Vacuum
- Water Filtration System
- Gas Water Heater
- Double Oven
EXTERIOR
Air Conditioning: Central Air
Garage Spaces: 4
Construction Materials: N/A
Foundation Size: 1777ft²
Unit Amenities:
-
- Kitchen Window
- Deck
- Ceiling Fan(s)
- Walk-In Closet
- Vaulted Ceiling(s)
- Security System
- Hot Tub
- Primary Bedroom Walk-In Closet
Heating System:
-
- Forced Air
ROOMS
| Main | Size | ft² |
|---|---|---|
| Foyer | 9x12 | 81 ft² |
| Dining Room | 15x13 | 225 ft² |
| Kitchen | 13X12 | 169 ft² |
| Informal Dining Room | 18X13 | 324 ft² |
| Living Room | 21x24 | 441 ft² |
| Office | 17x12 | 289 ft² |
| Garage | 22x21 | 484 ft² |
| Garage | 21x28 | 441 ft² |
| Upper | Size | ft² |
|---|---|---|
| Bedroom 1 | 14x18 | 196 ft² |
| Bedroom 2 | 21x14 | 441 ft² |
| Bedroom 3 | 15x13 | 225 ft² |
| Bedroom 4 | 10x10 | 100 ft² |
| Laundry | 10x8 | 100 ft² |
| Deck | 10x9 | 100 ft² |
| Lower | Size | ft² |
|---|---|---|
| Family Room | 21x22 | 441 ft² |
| Recreation Room | 21x13 | 441 ft² |
| Wine Cellar | 7x13 | 49 ft² |
LOT
Acres: N/A
Lot Size Dim.: 344X165X109X276X350
Longitude: 45.0688
Latitude: -93.537
Zoning: Residential-Single Family
FINANCIAL & TAXES
Tax year: 2024
Tax annual amount: $10,316
MISCELLANEOUS
Fuel System: N/A
Sewer System: Private Sewer,Septic System Compliant - Yes
Water System: Well
ADITIONAL INFORMATION
MLS#: NST7655212
Listing Brokerage: Keller Williams Classic Rlty NW

ID: 3443390
Published: September 30, 2024
Last Update: September 30, 2024
Views: 27


