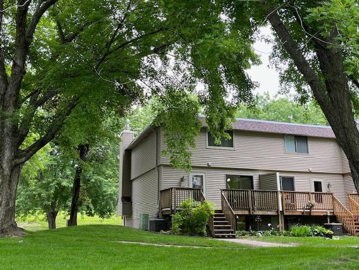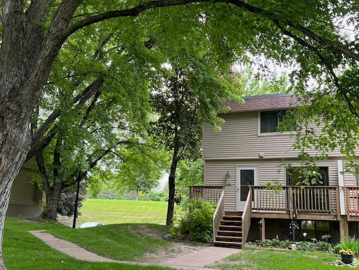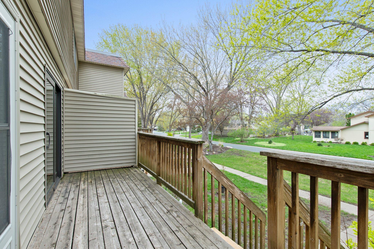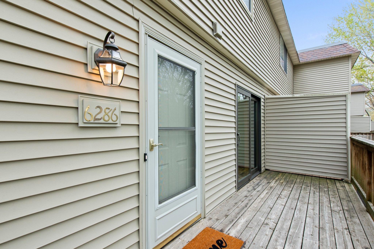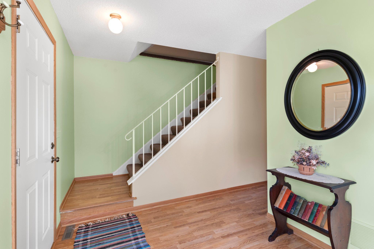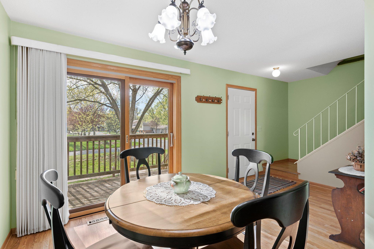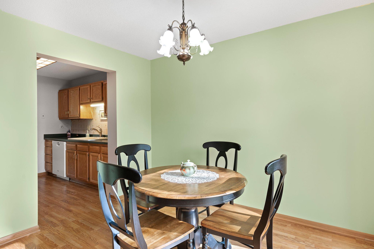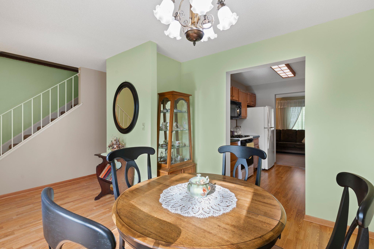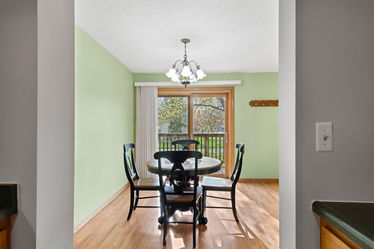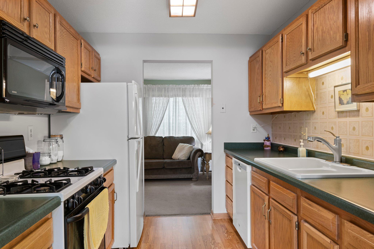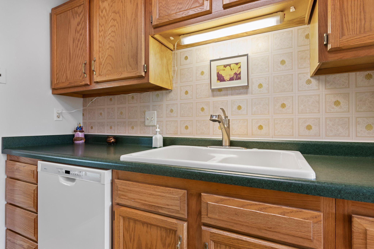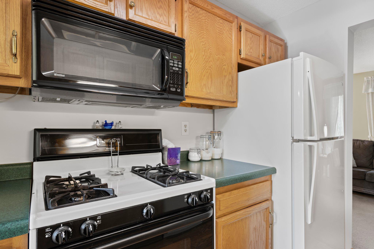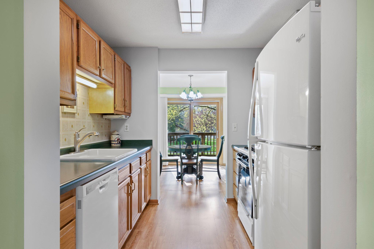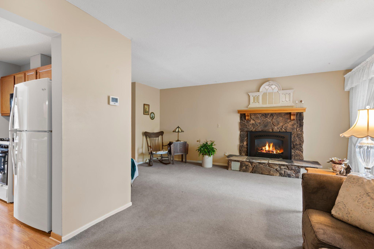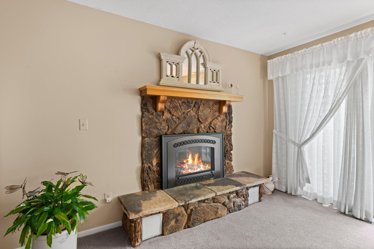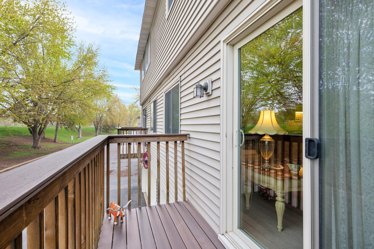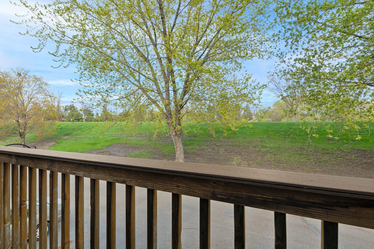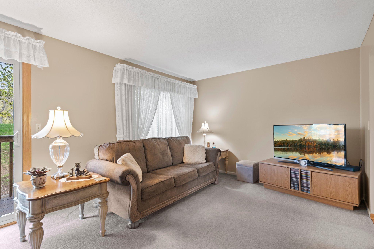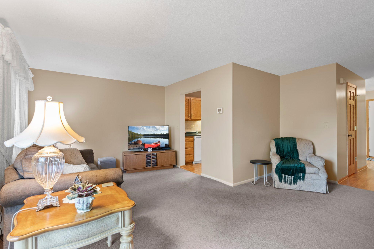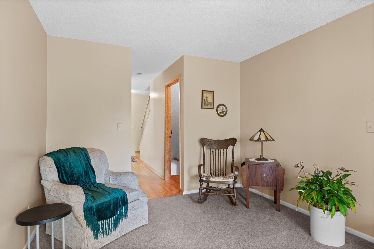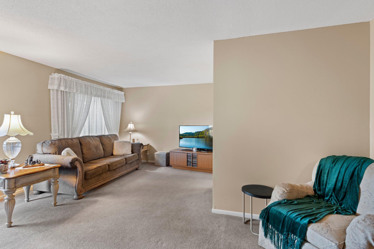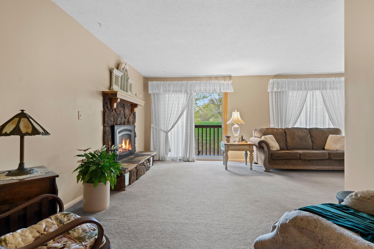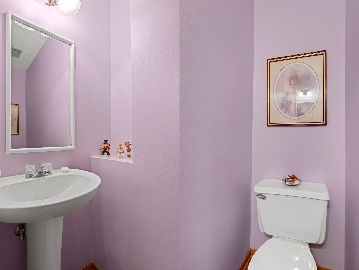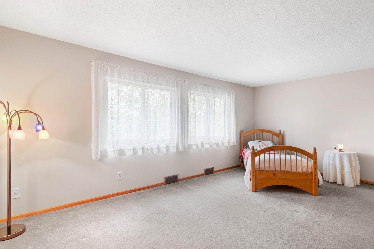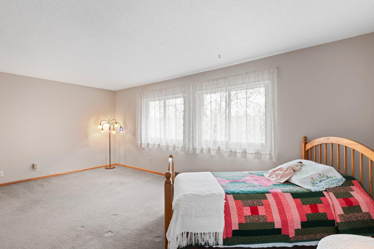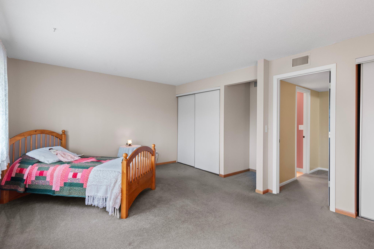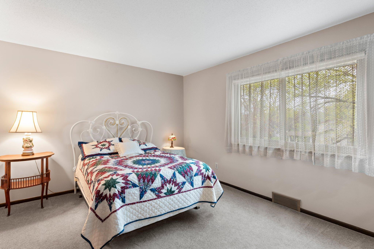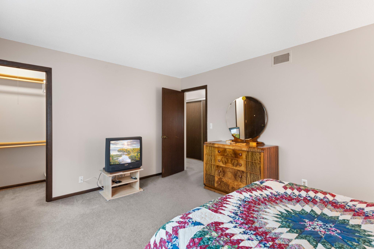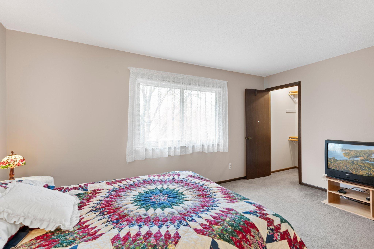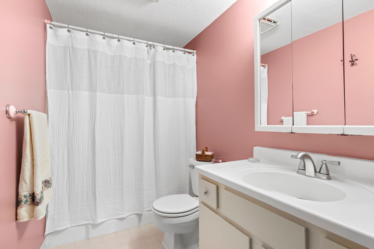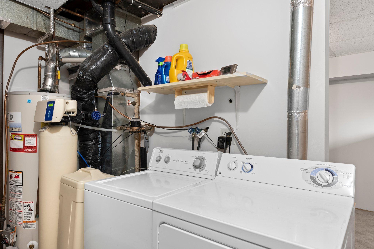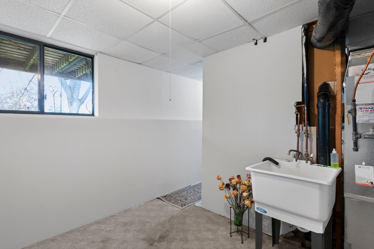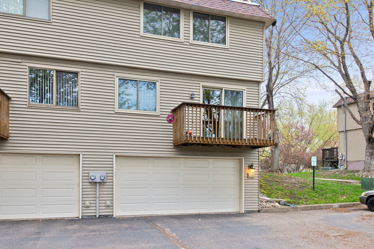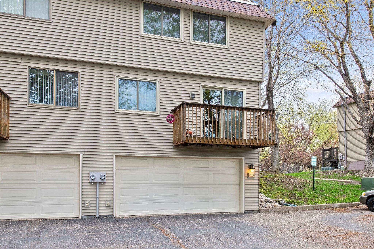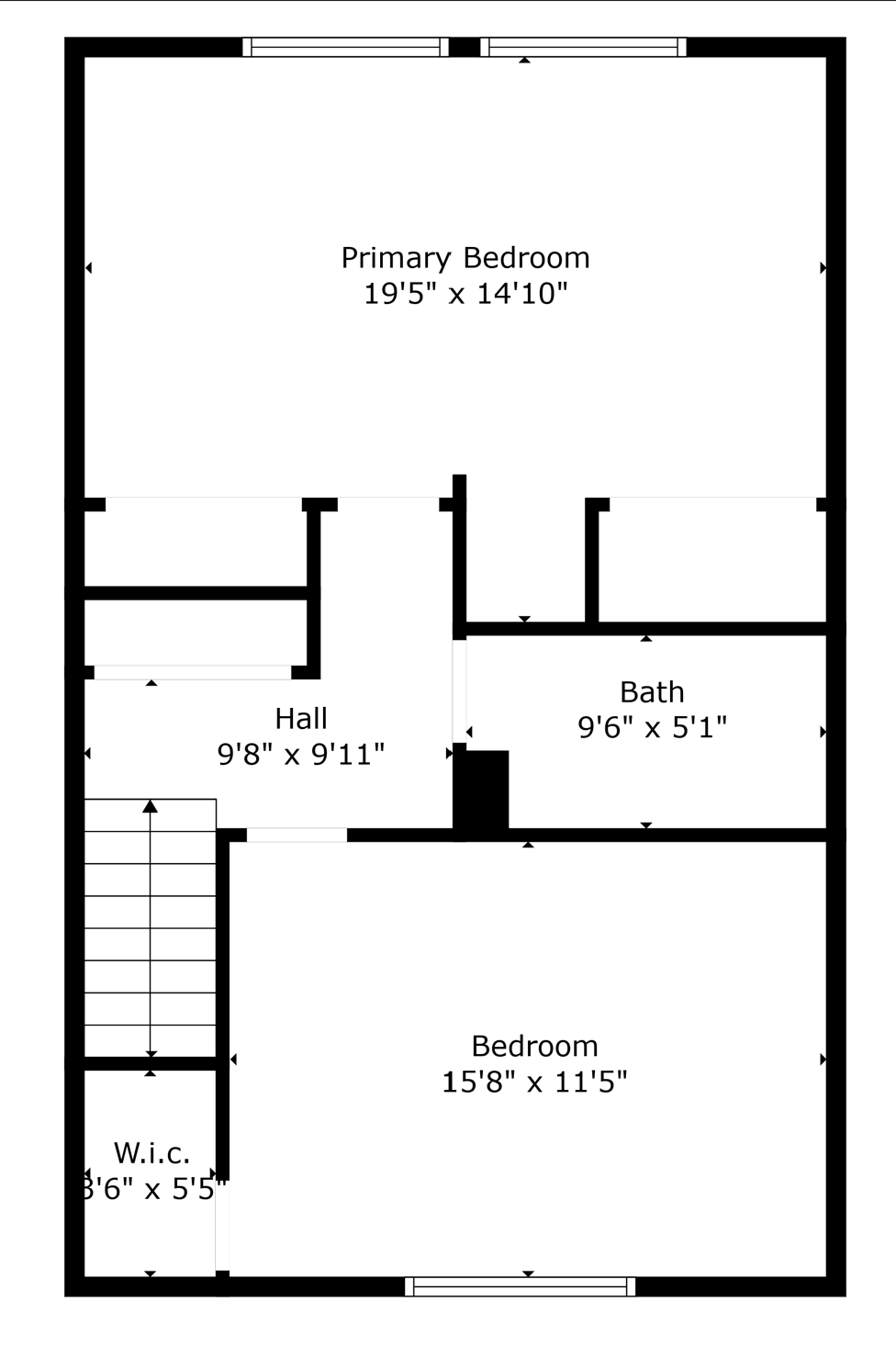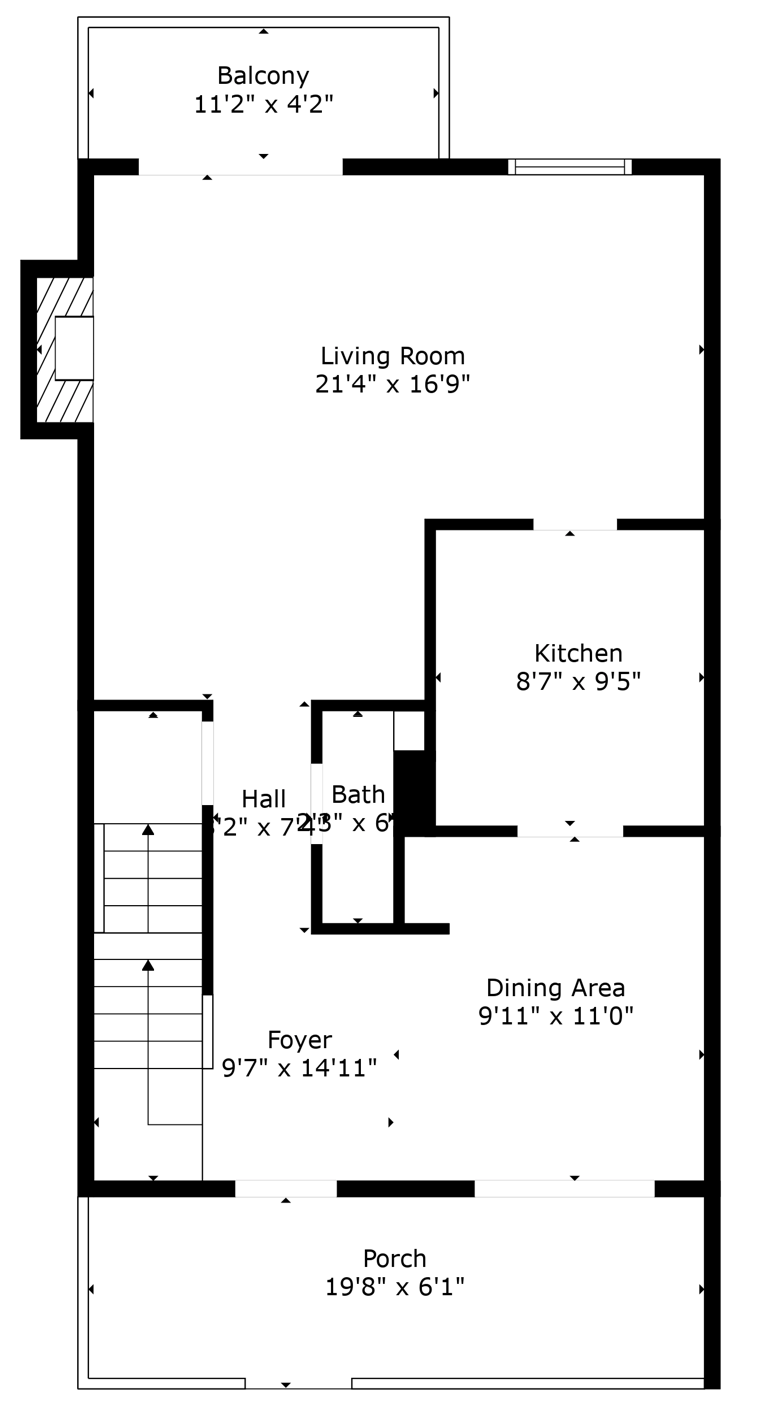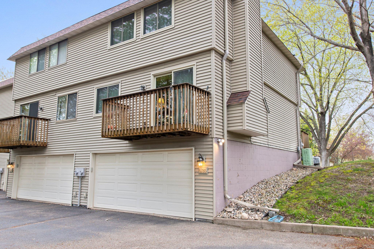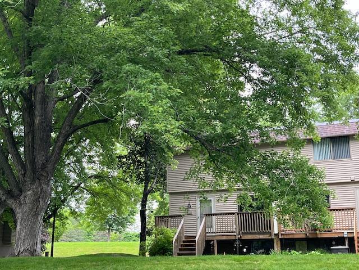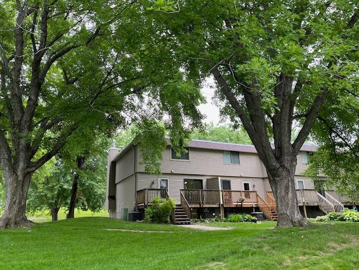6286 MEADOWLARK LANE
6286 Meadowlark Lane, Maple Grove, 55369, MN
-
Price: $265,000
-
Status type: For Sale
-
City: Maple Grove
-
Neighborhood: HICKORY RIDGE
Bedrooms: 2
Property Size :1360
-
Listing Agent: NST16622,NST54512
-
Property type : Townhouse Side x Side
-
Zip code: 55369
-
Street: 6286 Meadowlark Lane
-
Street: 6286 Meadowlark Lane
Bathrooms: 2
Year: 1978
Listing Brokerage: TheMLSonline.com, Inc.
FEATURES
- Range
- Refrigerator
- Washer
- Dryer
- Microwave
- Dishwasher
- Water Softener Owned
- Disposal
DETAILS
Welcome to your new haven in the heart of Maple Grove! Imagine a life where summer days are spent unwinding on your charming front porch, free from the worry of yard work. This end unit townhome offers an inviting atmosphere from the moment you step into the large foyer, where friends and family are welcomed with open arms. Picture yourself hosting gatherings in the open main level, where the layout encourages mingling and laughter. As the sun sets, you can fire up the grill on your west-facing patio, soaking in golden hour light. When evening arrives, the lovely fireplace beckons, perfect for warming up on crisp nights. Retreat upstairs to one of two spacious bedrooms, each a peaceful sanctuary. If you need a third, one of these rooms can easily be transformed to suit your needs. Is this the opportunity you’ve been waiting for? We can’t wait to welcome you home, where every moment can be a memory made!
INTERIOR
Bedrooms: 2
Fin ft² / Living Area: 1360 ft²
Below Ground Living: N/A
Bathrooms: 2
Above Ground Living: 1360ft²
-
Basement Details: Block, Full, Unfinished,
Appliances Included:
-
- Range
- Refrigerator
- Washer
- Dryer
- Microwave
- Dishwasher
- Water Softener Owned
- Disposal
EXTERIOR
Air Conditioning: Central Air
Garage Spaces: 2
Construction Materials: N/A
Foundation Size: 680ft²
Unit Amenities:
-
- Deck
- Porch
- Natural Woodwork
- Balcony
- Washer/Dryer Hookup
Heating System:
-
- Forced Air
ROOMS
| Main | Size | ft² |
|---|---|---|
| Living Room | 21x17 | 441 ft² |
| Kitchen | 9x8 | 81 ft² |
| Dining Room | 11x10 | 121 ft² |
| Foyer | 15x9 | 225 ft² |
| Porch | 19x6 | 361 ft² |
| Deck | 11x4 | 121 ft² |
| Upper | Size | ft² |
|---|---|---|
| Bedroom 1 | 19x15 | 361 ft² |
| Bedroom 2 | 15x11 | 225 ft² |
| Lower | Size | ft² |
|---|---|---|
| Utility Room | 10x10 | 100 ft² |
| Unfinished | 10x9 | 100 ft² |
LOT
Acres: N/A
Lot Size Dim.: COMMON
Longitude: 45.0684
Latitude: -93.4319
Zoning: Residential-Single Family
FINANCIAL & TAXES
Tax year: 2023
Tax annual amount: $2,540
MISCELLANEOUS
Fuel System: N/A
Sewer System: City Sewer/Connected
Water System: City Water/Connected
ADITIONAL INFORMATION
MLS#: NST7606804
Listing Brokerage: TheMLSonline.com, Inc.

ID: 3042342
Published: June 13, 2024
Last Update: June 13, 2024
Views: 51



