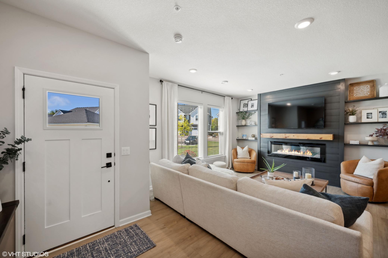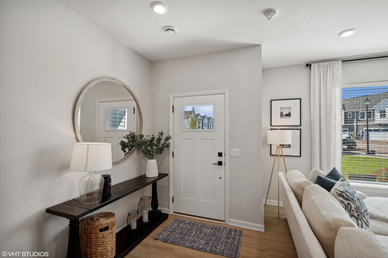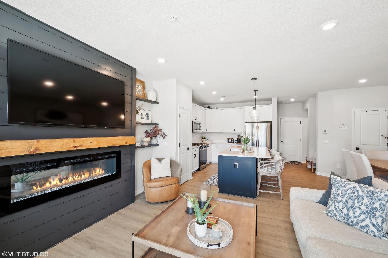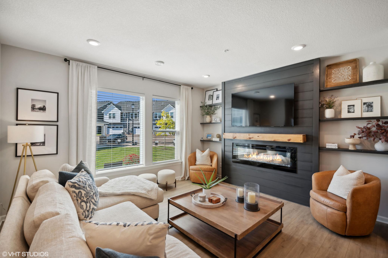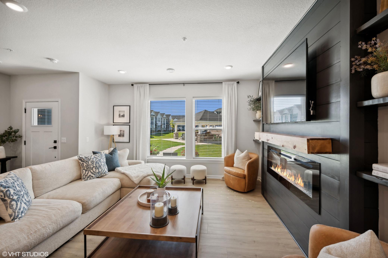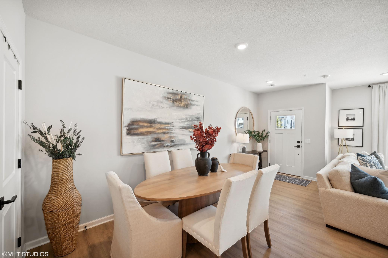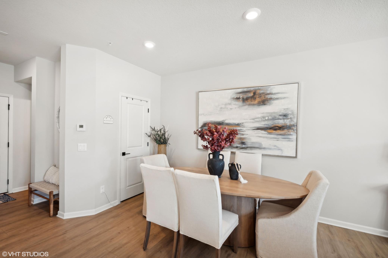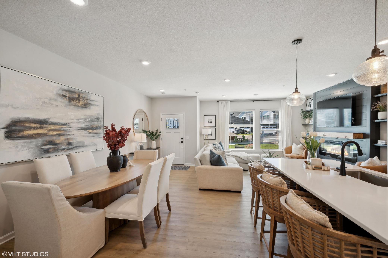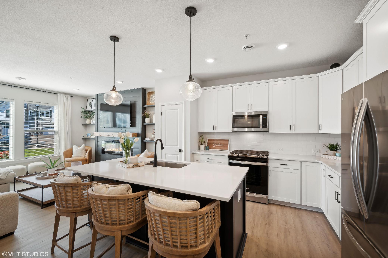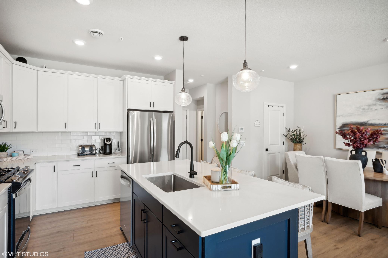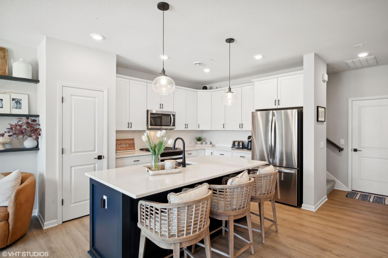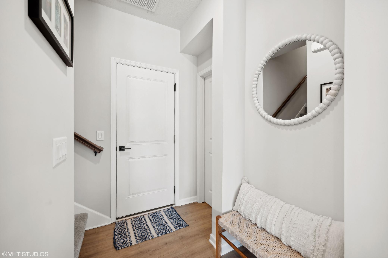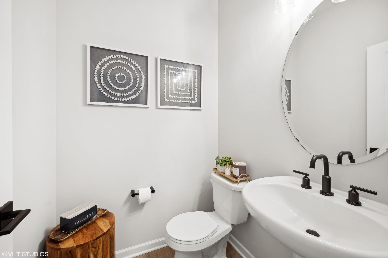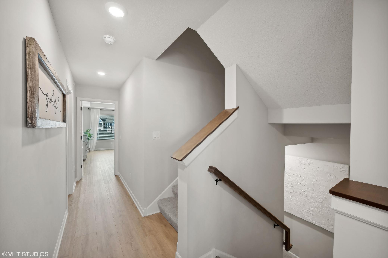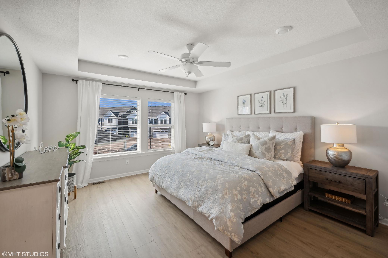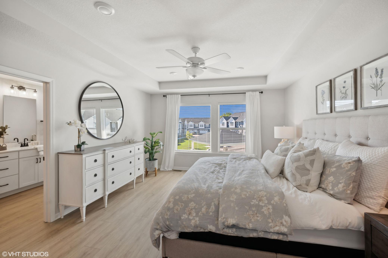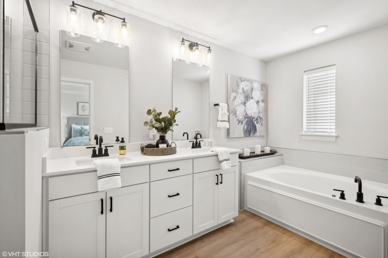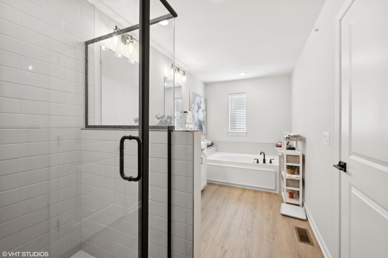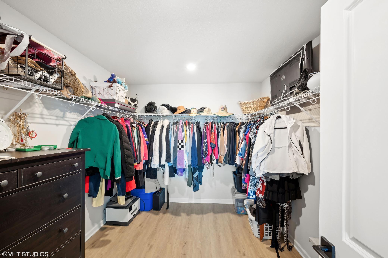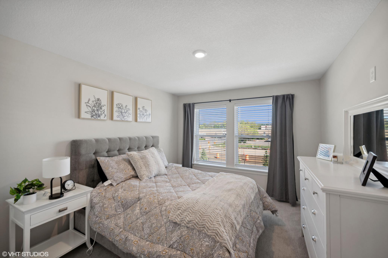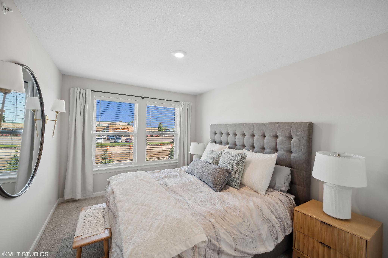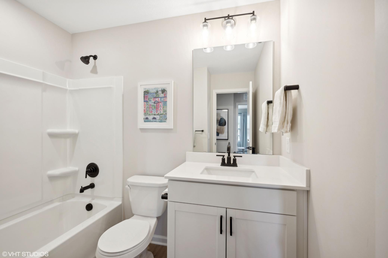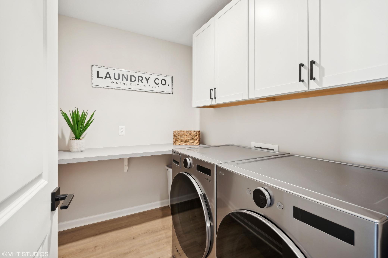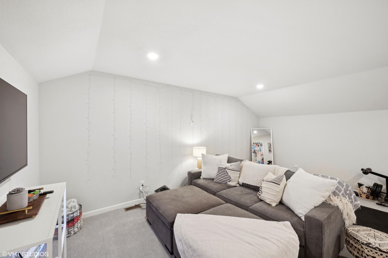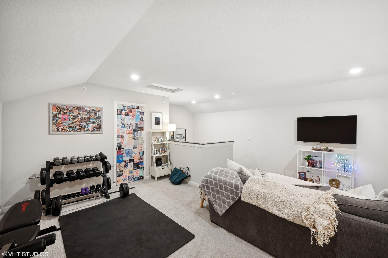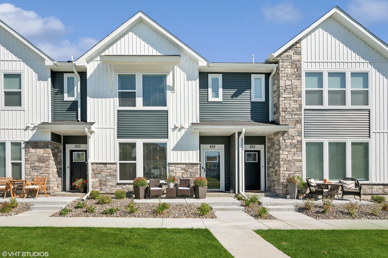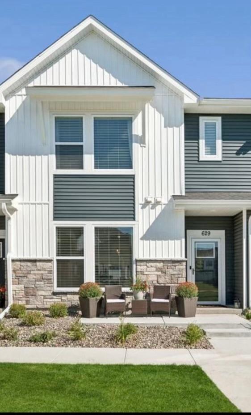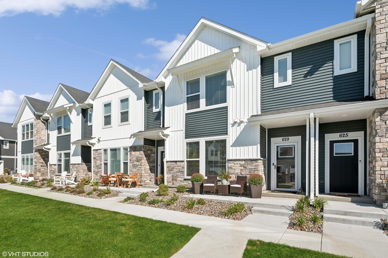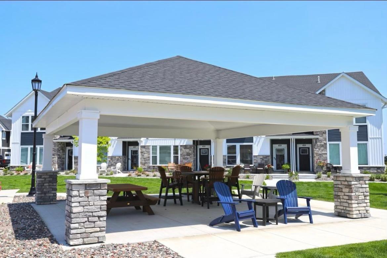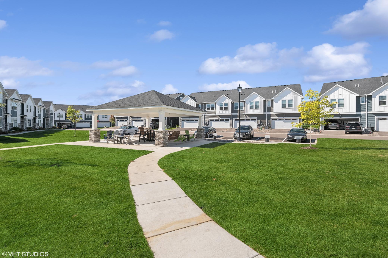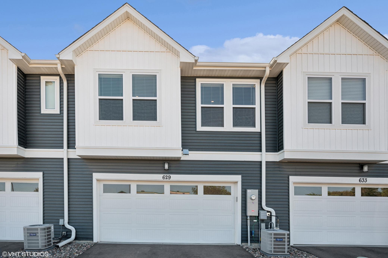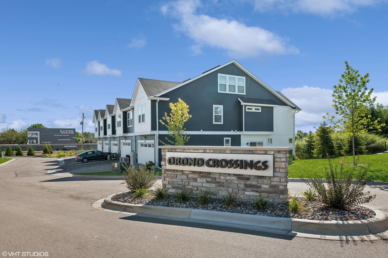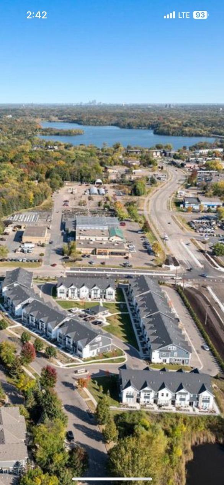629 BLOSSOM CIRCLE
629 Blossom Circle, Long Lake (Orono), 55356, MN
-
Price: $487,000
-
Status type: For Sale
-
City: Long Lake (Orono)
-
Neighborhood: Orono Crossings
Bedrooms: 3
Property Size :2236
-
Listing Agent: NST16090,NST57090
-
Property type : Townhouse Side x Side
-
Zip code: 55356
-
Street: 629 Blossom Circle
-
Street: 629 Blossom Circle
Bathrooms: 3
Year: 2022
Listing Brokerage: Hamm Realty Inc
FEATURES
- Range
- Refrigerator
- Washer
- Dryer
- Microwave
- Exhaust Fan
- Dishwasher
- Water Softener Owned
- Disposal
- Air-To-Air Exchanger
- Gas Water Heater
- Stainless Steel Appliances
DETAILS
Discover luxury and low maintenance of the beautifully appointed townhouse in the gated community of Orono Crossings in Orono. The location is prime just minutes to Wayzata and Lake Minnetonka as well as convenient access to freeways. This home features 3 large bedrooms and 3 baths including a primary suite with an oversized walk-in closet and spa like private bath with a separate soaking tub and shower. The main level features a bright open concept floor plan with a spacious kitchen, dining and living room with a cozy fireplace that will wow your guests. The gourmet kitchen is equipped with quartz countertops, a large center island, upgraded stainless steel appliances with pull out shelves. The laundry room is conveniently situated on the 2nd level of the home. The upgraded LVP flooring flows through the main level and extends to the 2nd floor into the primary bedroom, laundry, and bathrooms. The 3rd level features a versatile loft space that could be used as an office, tv room or guest room. Enjoy the outdoors on the front porch, green space or beautiful pavilion that is perfect for quiet mornings or entertaining guests. 2 car garage with EV charger for your convenience. Don’t miss out on this incredible opportunity to own a beautifully upgraded townhouse in a highly sought after location within the award winning Orono school District.
INTERIOR
Bedrooms: 3
Fin ft² / Living Area: 2236 ft²
Below Ground Living: N/A
Bathrooms: 3
Above Ground Living: 2236ft²
-
Basement Details: Slab,
Appliances Included:
-
- Range
- Refrigerator
- Washer
- Dryer
- Microwave
- Exhaust Fan
- Dishwasher
- Water Softener Owned
- Disposal
- Air-To-Air Exchanger
- Gas Water Heater
- Stainless Steel Appliances
EXTERIOR
Air Conditioning: Central Air
Garage Spaces: 2
Construction Materials: N/A
Foundation Size: 671ft²
Unit Amenities:
-
- Natural Woodwork
- Ceiling Fan(s)
- Washer/Dryer Hookup
- In-Ground Sprinkler
- Paneled Doors
- Kitchen Center Island
- Primary Bedroom Walk-In Closet
Heating System:
-
- Forced Air
ROOMS
| Main | Size | ft² |
|---|---|---|
| Living Room | 22X13 | 484 ft² |
| Dining Room | 12X10 | 144 ft² |
| Kitchen | 16X10 | 256 ft² |
| Upper | Size | ft² |
|---|---|---|
| Bedroom 1 | 15X14 | 225 ft² |
| Bedroom 2 | 13X11 | 169 ft² |
| Bedroom 3 | 13X10 | 169 ft² |
| Third | Size | ft² |
|---|---|---|
| Loft | 22X20 | 484 ft² |
LOT
Acres: N/A
Lot Size Dim.: .0
Longitude: 44.99
Latitude: -93.5845
Zoning: Residential-Single Family
FINANCIAL & TAXES
Tax year: 2024
Tax annual amount: $1,665
MISCELLANEOUS
Fuel System: N/A
Sewer System: City Sewer/Connected
Water System: City Water/Connected
ADITIONAL INFORMATION
MLS#: NST7652815
Listing Brokerage: Hamm Realty Inc

ID: 3442804
Published: September 22, 2024
Last Update: September 22, 2024
Views: 31


