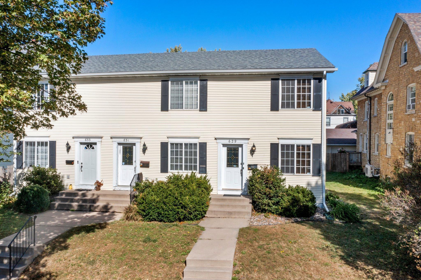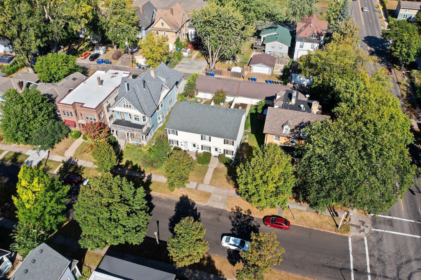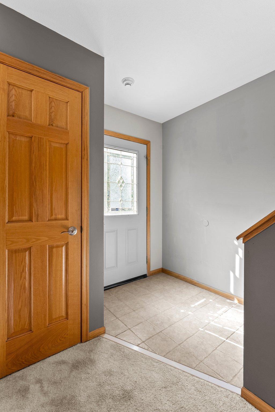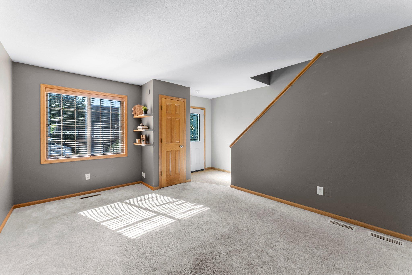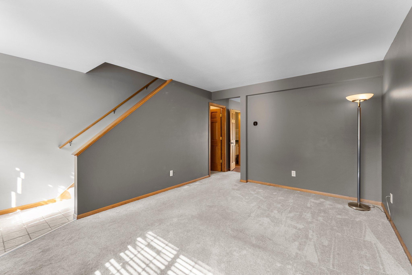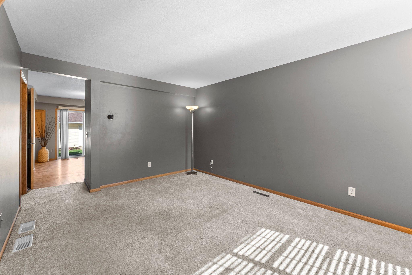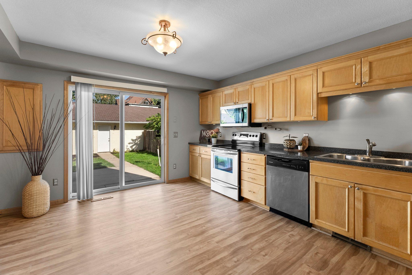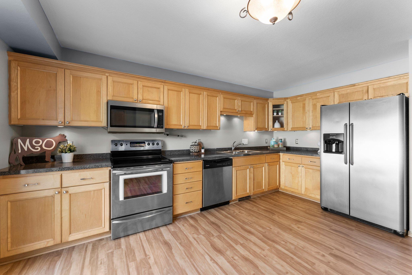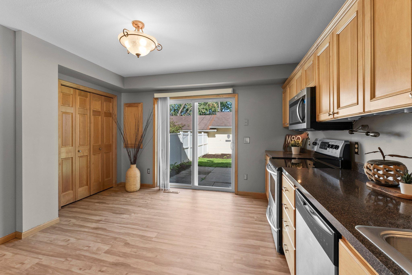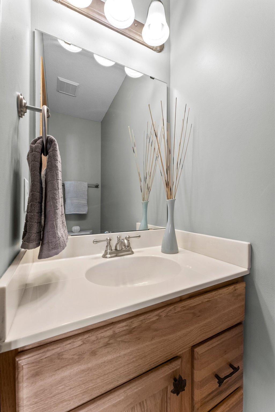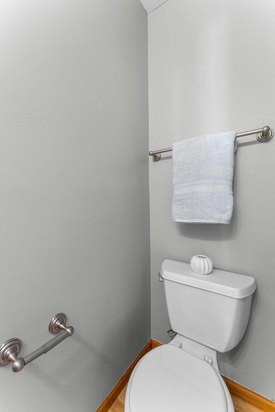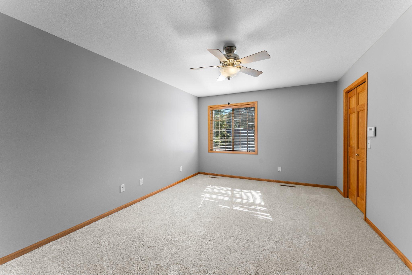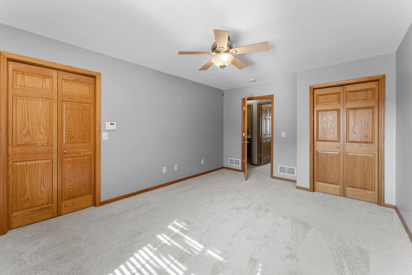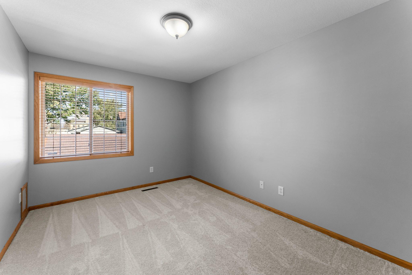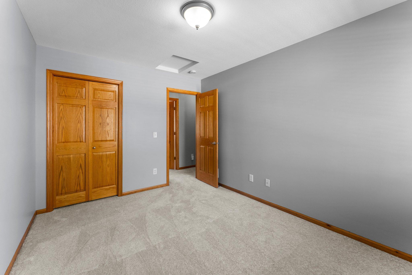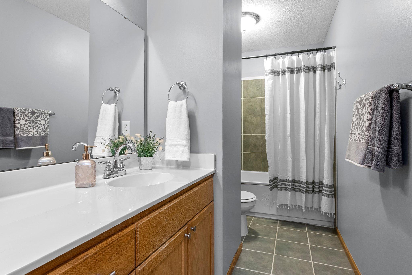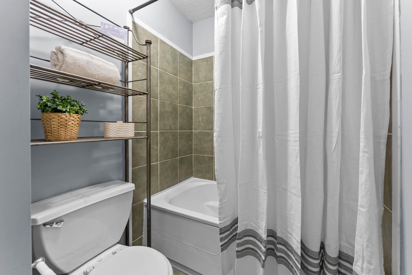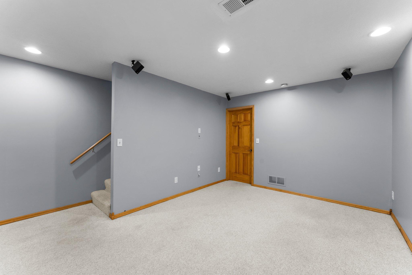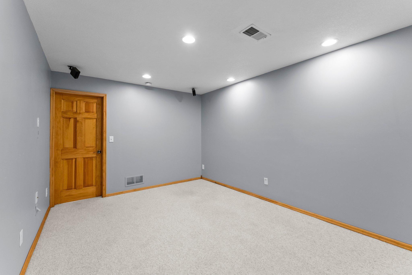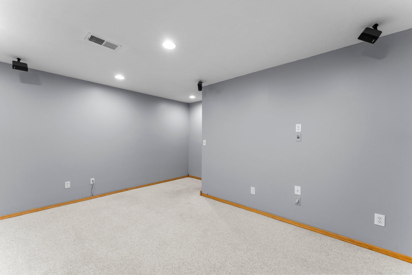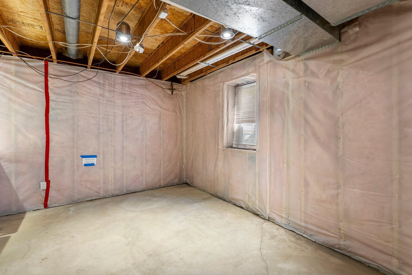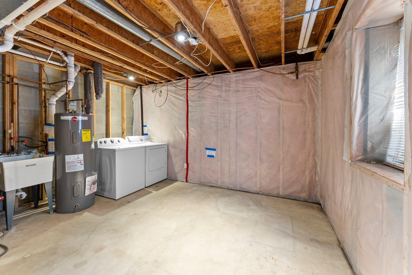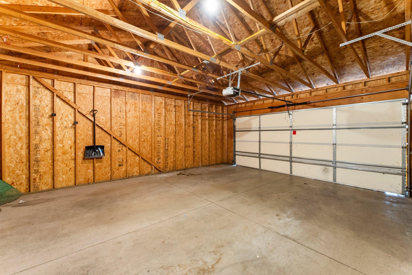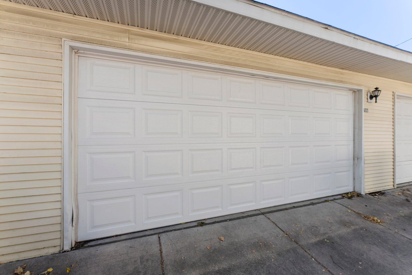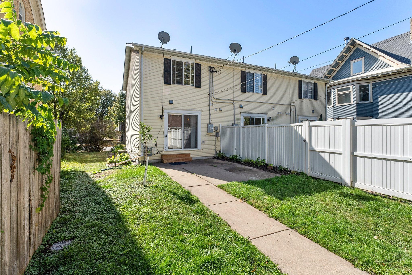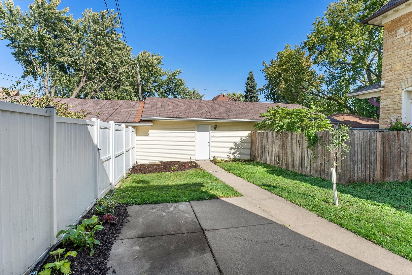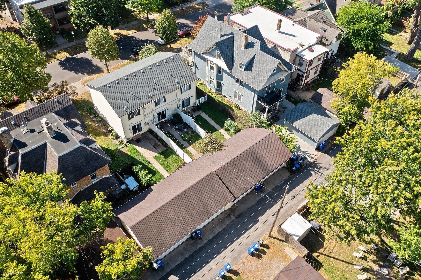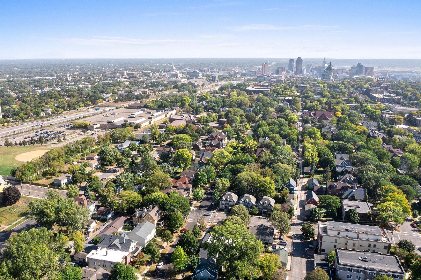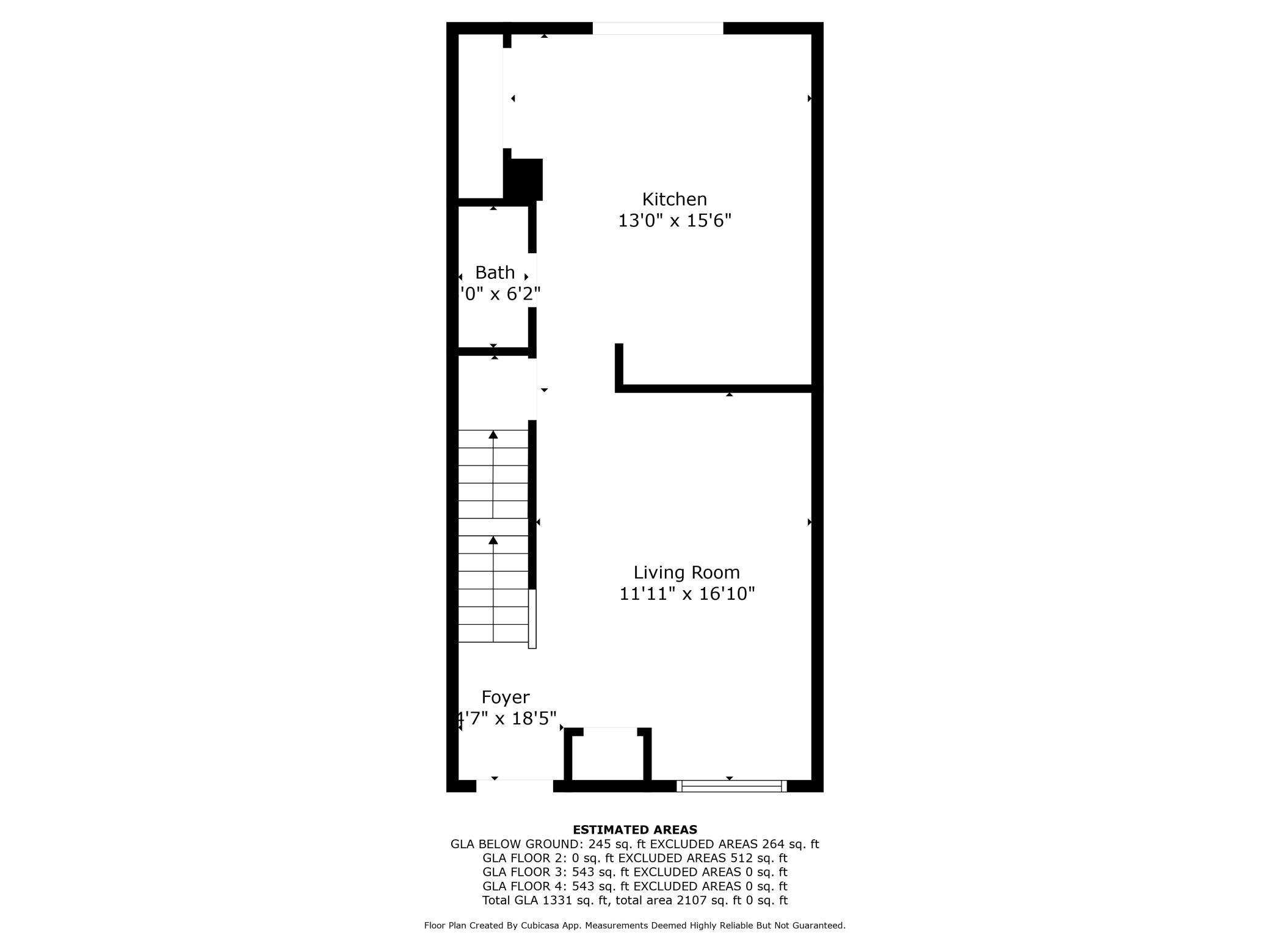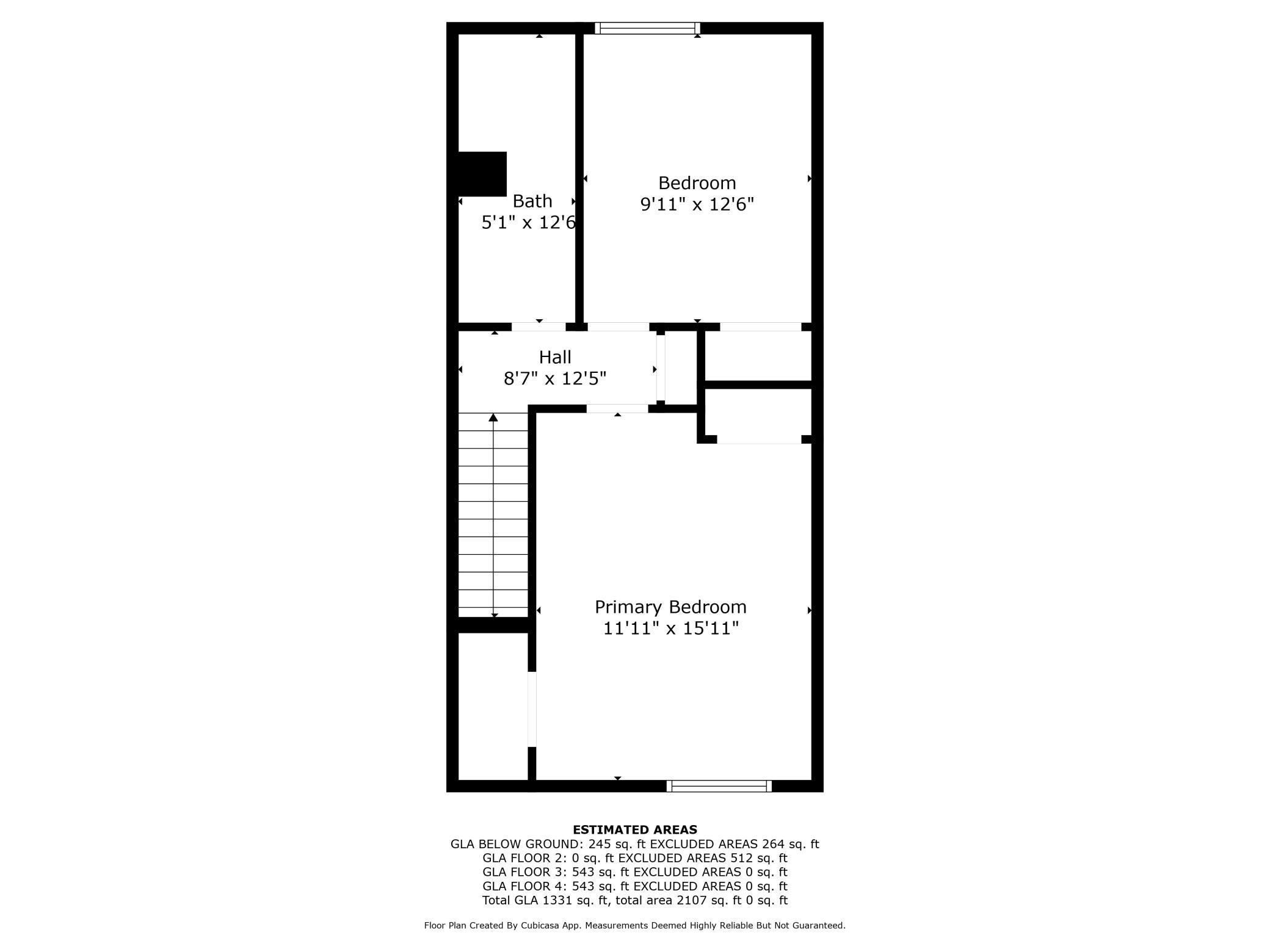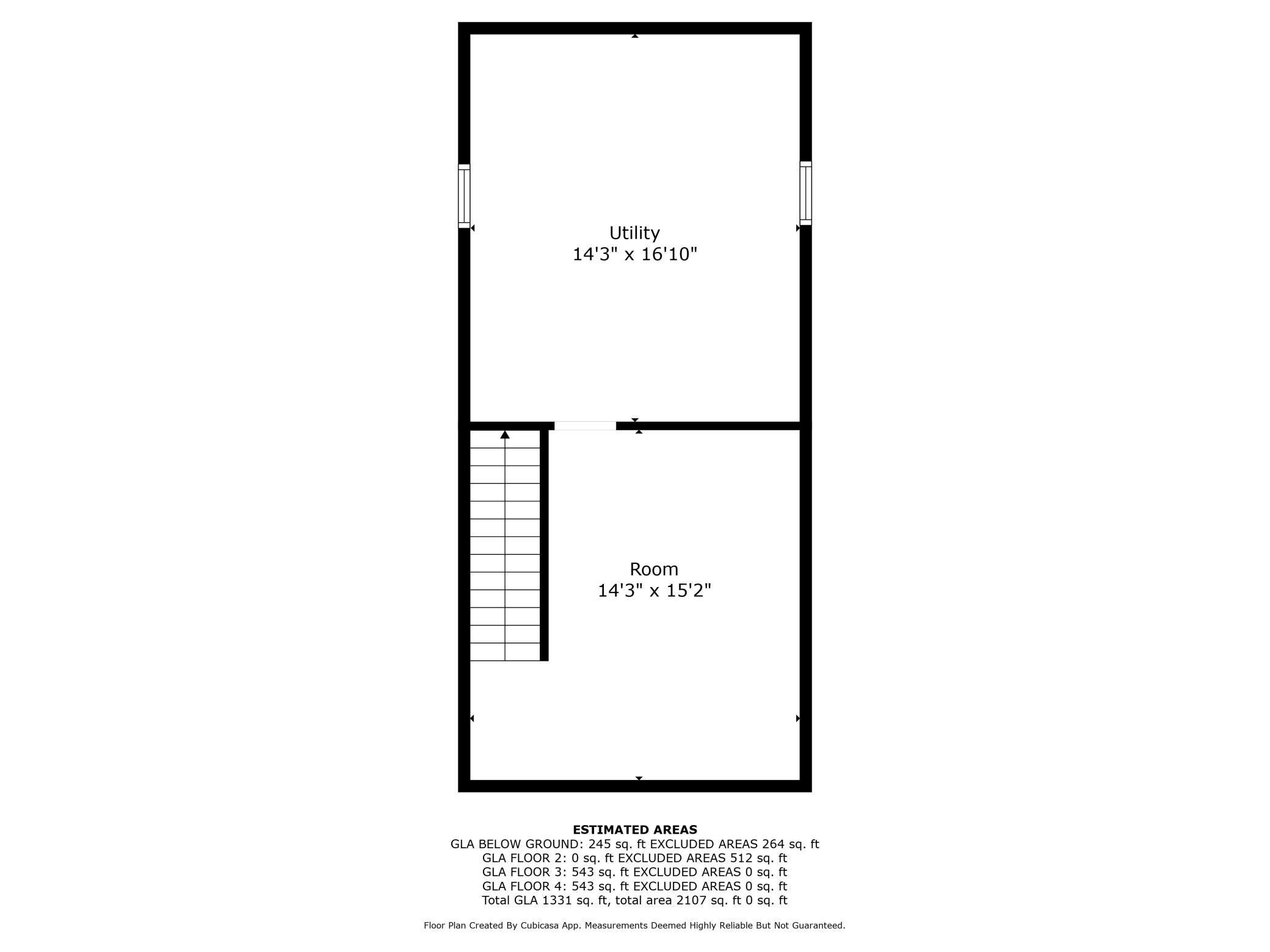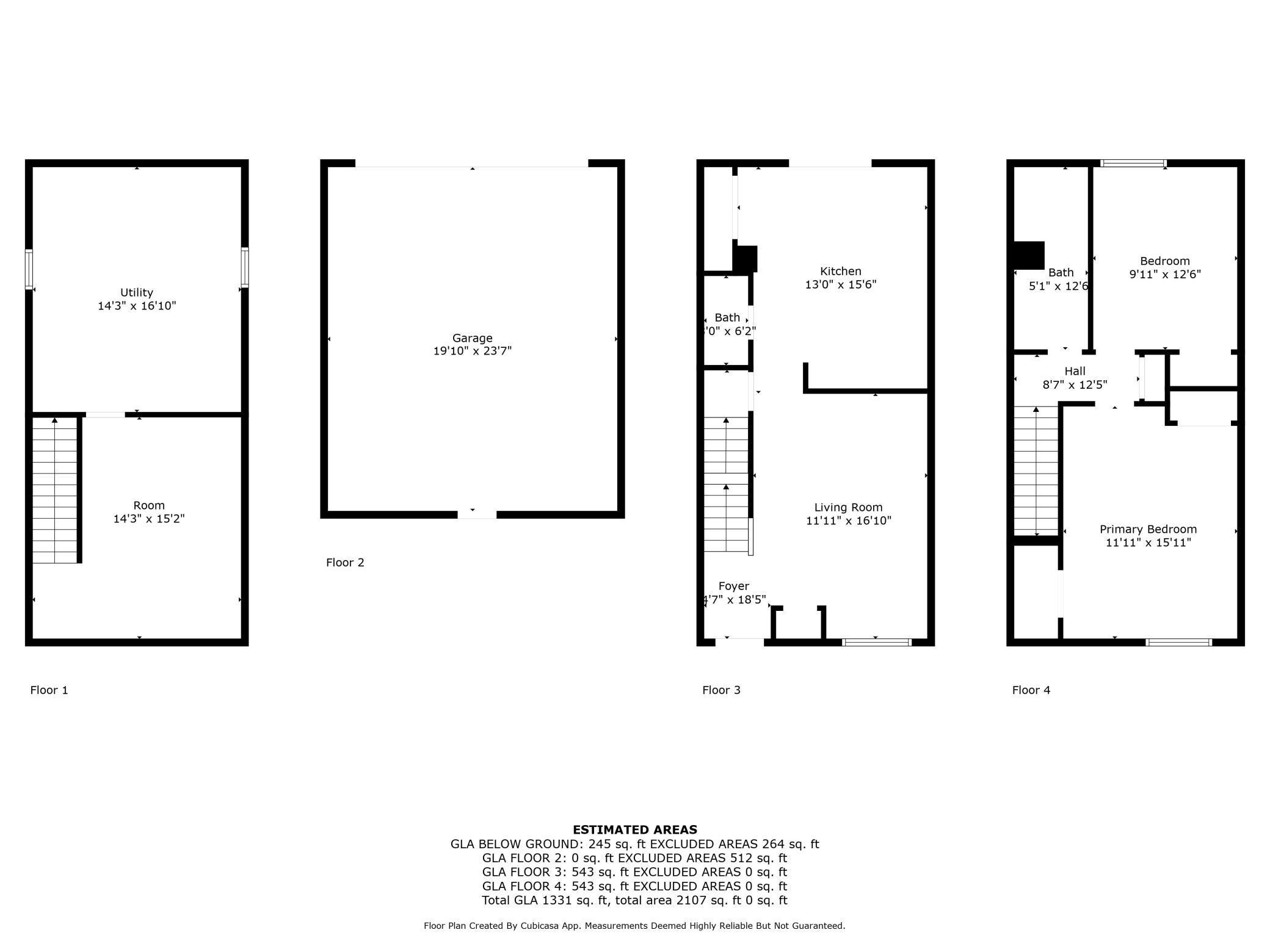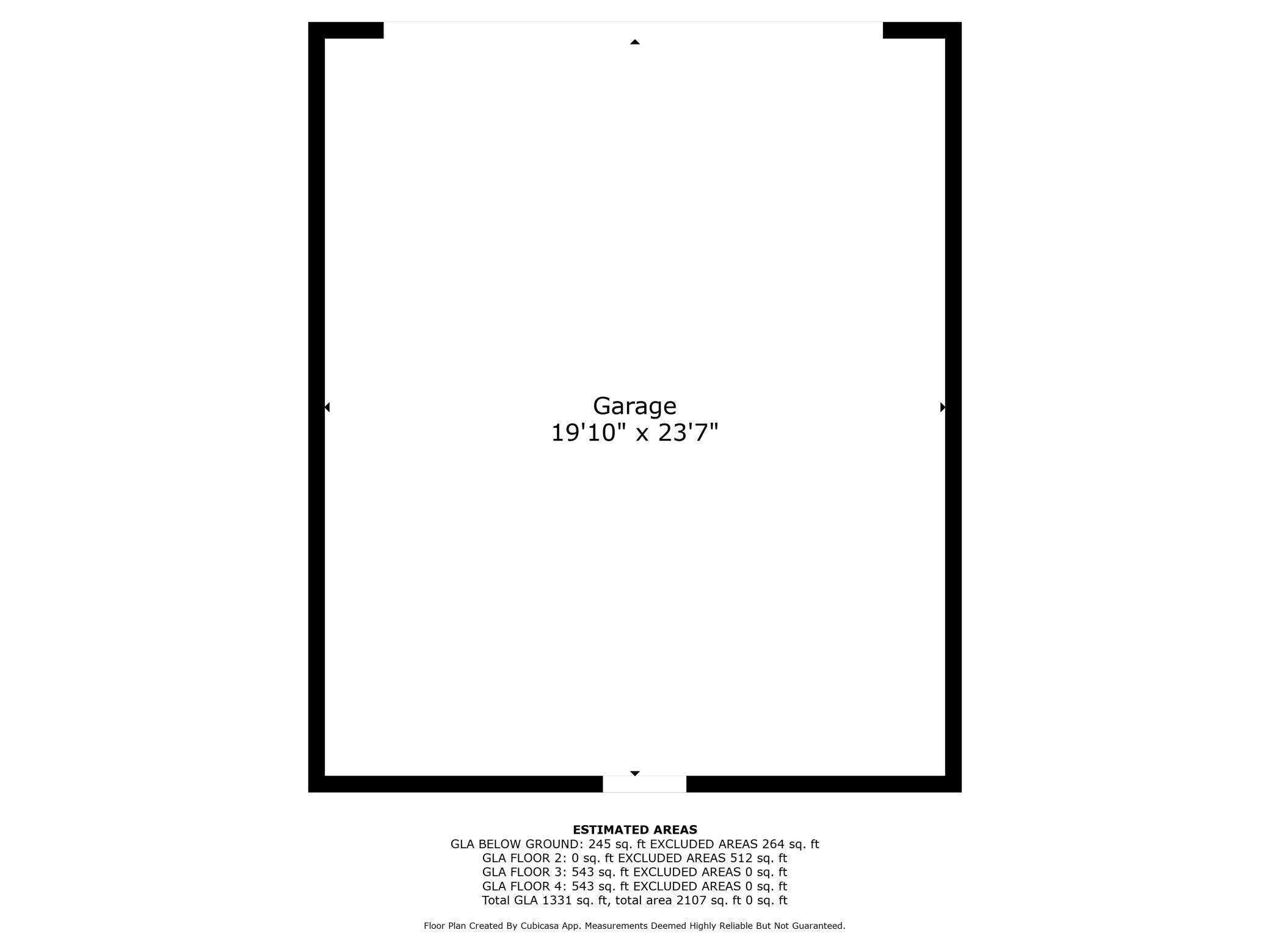629 MARSHALL AVENUE
629 Marshall Avenue, Saint Paul, 55104, MN
-
Price: $290,000
-
Status type: For Sale
-
City: Saint Paul
-
Neighborhood: Summit-University
Bedrooms: 2
Property Size :1384
-
Listing Agent: NST16230,NST54175
-
Property type : Townhouse Side x Side
-
Zip code: 55104
-
Street: 629 Marshall Avenue
-
Street: 629 Marshall Avenue
Bathrooms: 2
Year: 2002
Listing Brokerage: RE/MAX Results
FEATURES
- Range
- Refrigerator
- Washer
- Dryer
- Microwave
- Dishwasher
- Humidifier
- Electric Water Heater
- Stainless Steel Appliances
DETAILS
When your friend mentions the cute Saint Paul townhouse that’s for sale, they’re definitely talking about THIS one! Could there be a better location? You’re steps from some of the best restaurants in the city on Selby Ave, you can work off your meal at Webster Park, enjoy even more dining and shopping favorites on Grand Ave, and 94 is so close - offering easy access to both downtowns and the entire Twin Cities area. An ideal location for sure! When you’re not in the mood to go out, you’ll fall in love with your spacious eat-in kitchen, where you can whip up some fantastic meals that can be enjoyed on the patio in your backyard. Whether you just want to relax, or maybe you want to do some gardening, you’re going to love having this outdoor space. Back inside, the main level also includes a living room and 1/2 bathroom. Upstairs adds two bedrooms and a full bathroom with tile floors. Head downstairs to find a cozy family room with ceiling-mounted speakers, along with an abundance of storage space - some of which can become a future 3rd bedroom if you’d like. Are you already imagining movie night or the next football game downstairs? Added perks: The kitchen and 1/2 bath flooring was just replaced, and don’t miss the private 2-stall garage just steps from your kitchen sliding door. What are you waiting for? Your new urban sanctuary eagerly awaits your arrival! Don’t miss the 3D tour + floor plan.
INTERIOR
Bedrooms: 2
Fin ft² / Living Area: 1384 ft²
Below Ground Living: 296ft²
Bathrooms: 2
Above Ground Living: 1088ft²
-
Basement Details: Block, Drain Tiled, Egress Window(s), Partially Finished, Storage Space, Sump Pump,
Appliances Included:
-
- Range
- Refrigerator
- Washer
- Dryer
- Microwave
- Dishwasher
- Humidifier
- Electric Water Heater
- Stainless Steel Appliances
EXTERIOR
Air Conditioning: Central Air
Garage Spaces: 2
Construction Materials: N/A
Foundation Size: 544ft²
Unit Amenities:
-
- Patio
- Kitchen Window
- Ceiling Fan(s)
- Washer/Dryer Hookup
- Tile Floors
Heating System:
-
- Forced Air
ROOMS
| Main | Size | ft² |
|---|---|---|
| Foyer | 5.5 x 4.5 | 23.92 ft² |
| Living Room | 16.5 x 11.5 | 187.42 ft² |
| Kitchen | 16 x 12 | 256 ft² |
| Bathroom | 6 x 2.5 | 14.5 ft² |
| Patio | n/a | 0 ft² |
| Upper | Size | ft² |
|---|---|---|
| Bedroom 1 | 16 x 11.5 | 182.67 ft² |
| Bedroom 2 | 13 x 9.5 | 122.42 ft² |
| Bathroom | 13 x 5 | 169 ft² |
| Walk In Closet | 6.5 x 3 | 41.71 ft² |
| Lower | Size | ft² |
|---|---|---|
| Family Room | 15 x 10.5 | 156.25 ft² |
| Storage | n/a | 0 ft² |
| Unfinished | 16 x 14 | 256 ft² |
LOT
Acres: N/A
Lot Size Dim.: common
Longitude: 44.9488
Latitude: -93.1268
Zoning: Residential-Single Family
FINANCIAL & TAXES
Tax year: 2024
Tax annual amount: $4,220
MISCELLANEOUS
Fuel System: N/A
Sewer System: City Sewer/Connected
Water System: City Water/Connected
ADITIONAL INFORMATION
MLS#: NST7655404
Listing Brokerage: RE/MAX Results

ID: 3441699
Published: October 09, 2024
Last Update: October 09, 2024
Views: 33


