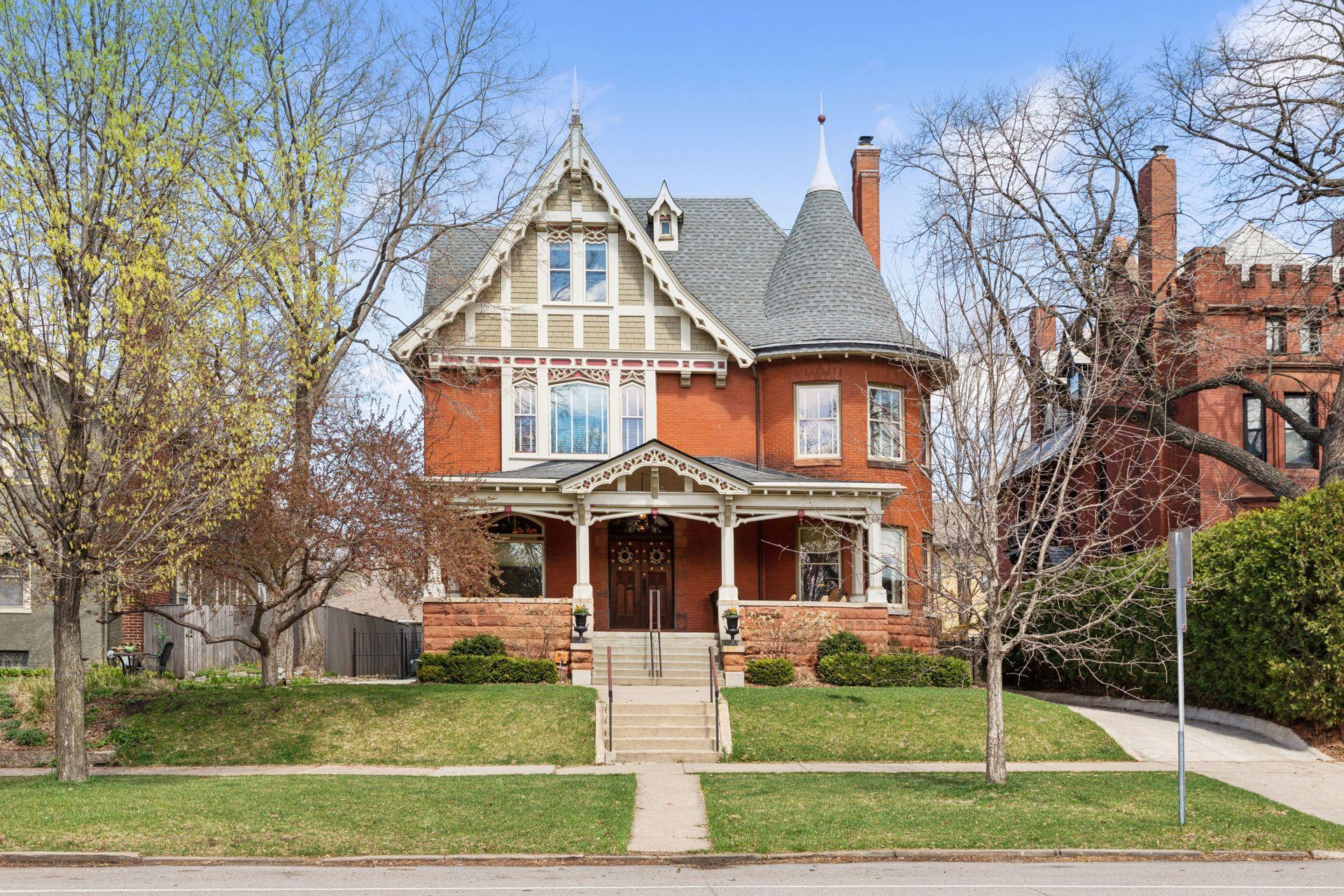629 SUMMIT AVENUE
629 Summit Avenue, Saint Paul, 55105, MN
-
Price: $1,249,000
-
Status type: For Sale
-
City: Saint Paul
-
Neighborhood: Summit-University
Bedrooms: 5
Property Size :8060
-
Listing Agent: NST16460,NST46928
-
Property type : Single Family Residence
-
Zip code: 55105
-
Street: 629 Summit Avenue
-
Street: 629 Summit Avenue
Bathrooms: 6
Year: 1896
Listing Brokerage: Coldwell Banker Burnet
FEATURES
- Refrigerator
- Washer
- Dryer
- Dishwasher
- Disposal
- Cooktop
- Wall Oven
- Double Oven
DETAILS
This once-in-a-lifetime Clarence Johnston masterpiece on prestigious Summit Avenue has been loved, pampered and meticulously maintained! This historic home is both a haven for comfortable living and an incredible venue for elegant entertaining. Eye-catching details are found in every room, from lovely tilework, stained glass, rich natural woodwork, and arched doorways. The coffered ceiling and built-in buffet provide a sophisticated atmosphere for holiday gatherings. The living room and dining room both offer gas fireplaces. The spectacular kitchen boasts granite countertops, hardwood floors, state-of-the-art appliances, and gorgeous cabinetry. The second level is complete with 3 bedrooms including a luxurious owner’s suite with sitting room. The third level can function as a suite, and has a living room, dining room, 2 bedrooms, 2 baths and a laundry. The lower level is a wow, with a family room, wet bar, game room, wine cellar. Rare 3-car garage! Paver patio, inviting front porch.
INTERIOR
Bedrooms: 5
Fin ft² / Living Area: 8060 ft²
Below Ground Living: 2067ft²
Bathrooms: 6
Above Ground Living: 5993ft²
-
Basement Details: Egress Window(s), Finished, Full,
Appliances Included:
-
- Refrigerator
- Washer
- Dryer
- Dishwasher
- Disposal
- Cooktop
- Wall Oven
- Double Oven
EXTERIOR
Air Conditioning: Central Air
Garage Spaces: 3
Construction Materials: N/A
Foundation Size: 2185ft²
Unit Amenities:
-
- Patio
- Kitchen Window
- Porch
- Natural Woodwork
- Hardwood Floors
- Walk-In Closet
- Washer/Dryer Hookup
- Security System
- Kitchen Center Island
- Wet Bar
- Tile Floors
- Primary Bedroom Walk-In Closet
Heating System:
-
- Hot Water
- Forced Air
- Radiant Floor
- Boiler
ROOMS
| Main | Size | ft² |
|---|---|---|
| Living Room | 14x12 | 196 ft² |
| Dining Room | 18x16 | 324 ft² |
| Kitchen | 24x16 | 576 ft² |
| Family Room | 25x17 | 625 ft² |
| Patio | 1x1 | 1 ft² |
| Second | Size | ft² |
|---|---|---|
| Bedroom 1 | 21x17 | 441 ft² |
| Bedroom 2 | 18x16 | 324 ft² |
| Bedroom 3 | 15x13 | 225 ft² |
| Den | 16x14 | 256 ft² |
| Loft | 22x11 | 484 ft² |
| Third | Size | ft² |
|---|---|---|
| Bedroom 4 | 14x10 | 196 ft² |
| Bedroom 5 | 10x10 | 100 ft² |
| Living Room | 20x19 | 400 ft² |
| Dining Room | 12x11 | 144 ft² |
| Kitchen- 2nd | 8x8 | 64 ft² |
| Lower | Size | ft² |
|---|---|---|
| Family Room | 16x14 | 256 ft² |
| Recreation Room | 17x13 | 289 ft² |
| Wine Cellar | 13x13 | 169 ft² |
| Bar/Wet Bar Room | 10x8 | 100 ft² |
| Den | 15x10 | 225 ft² |
LOT
Acres: N/A
Lot Size Dim.: 60 x 130
Longitude: 44.9417
Latitude: -93.1267
Zoning: Residential-Single Family
FINANCIAL & TAXES
Tax year: 2024
Tax annual amount: $23,994
MISCELLANEOUS
Fuel System: N/A
Sewer System: City Sewer/Connected
Water System: City Water/Connected
ADITIONAL INFORMATION
MLS#: NST7588741
Listing Brokerage: Coldwell Banker Burnet

ID: 2916957
Published: May 07, 2024
Last Update: May 07, 2024
Views: 14
























































































