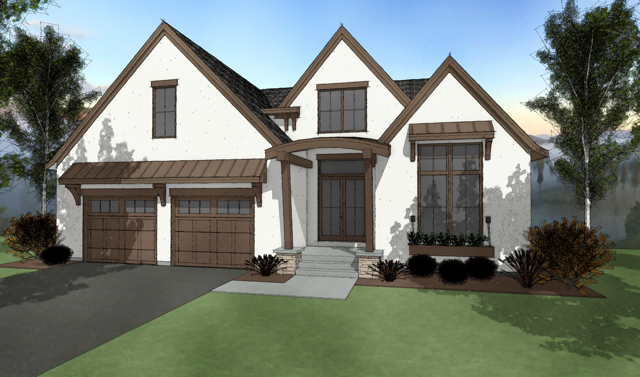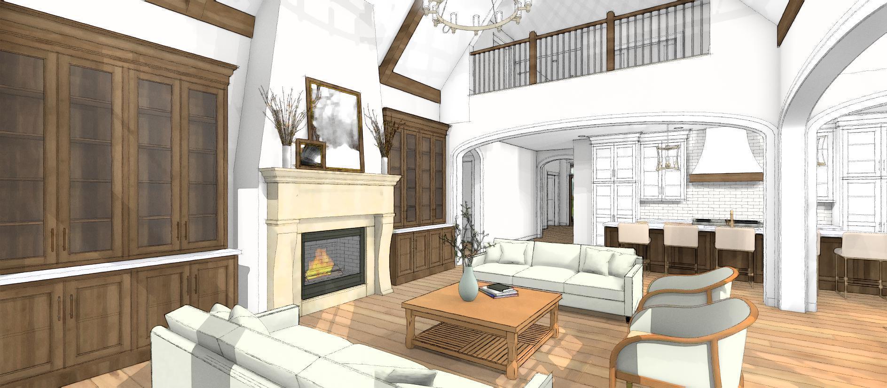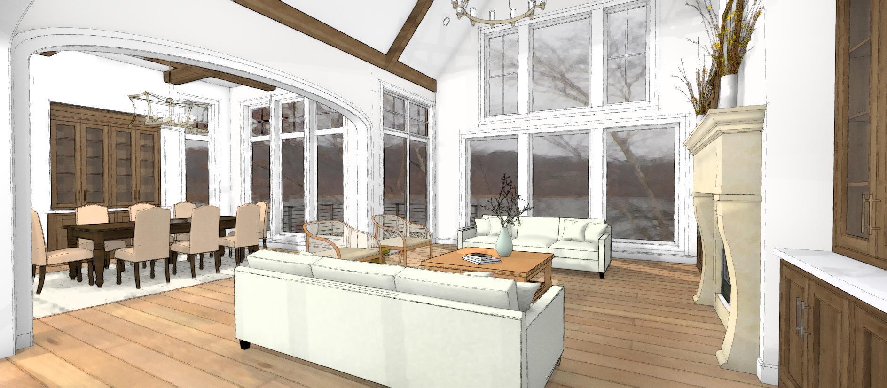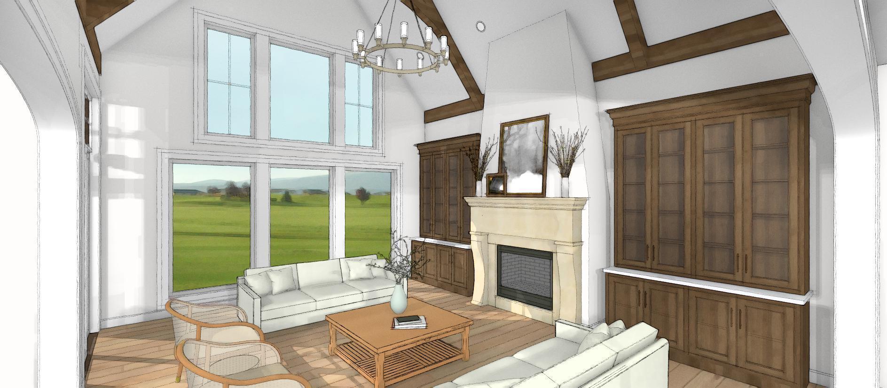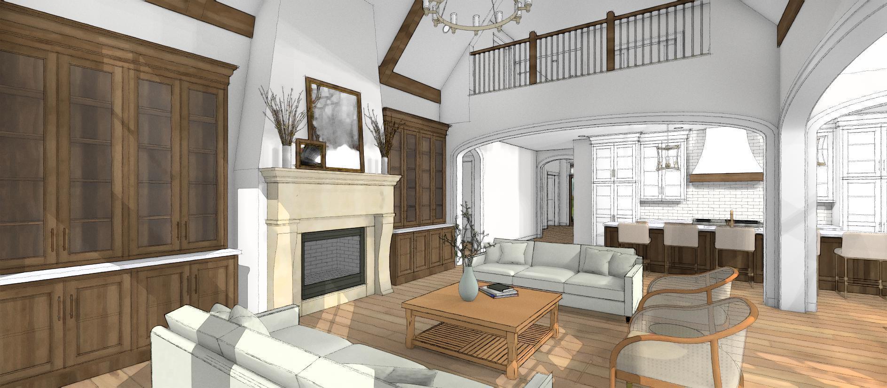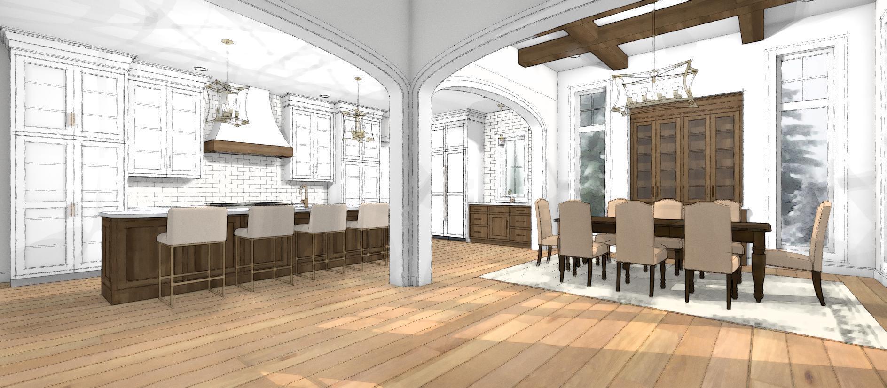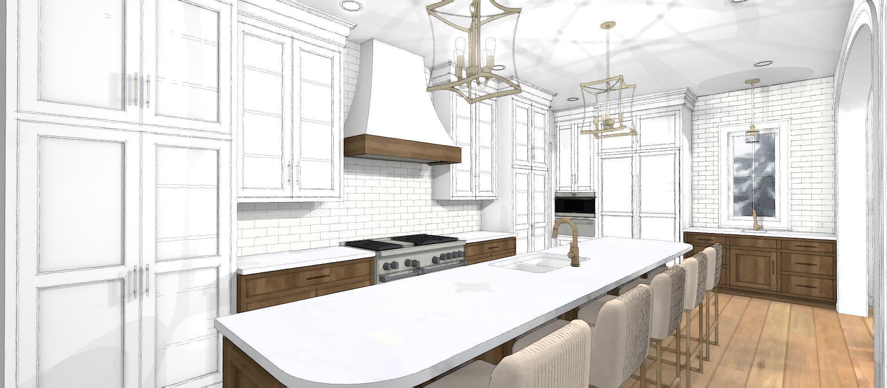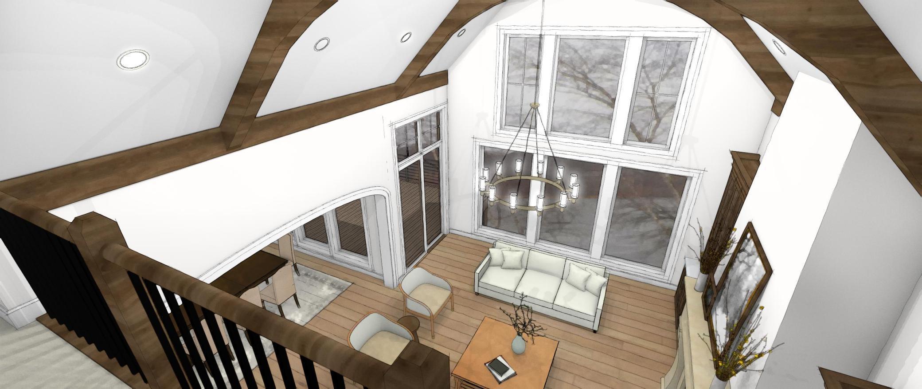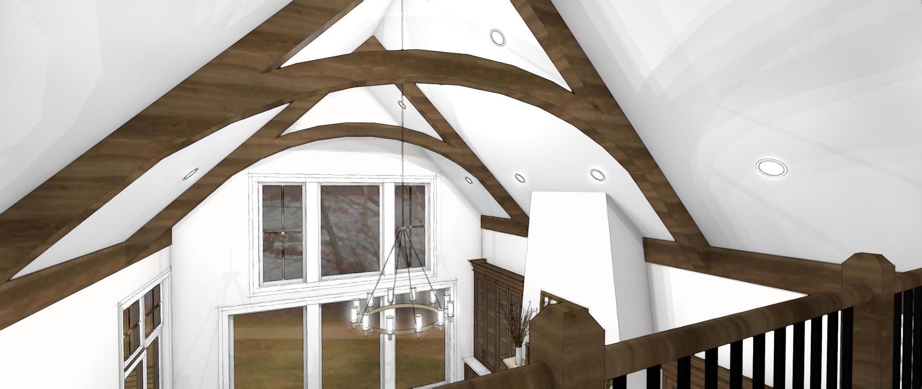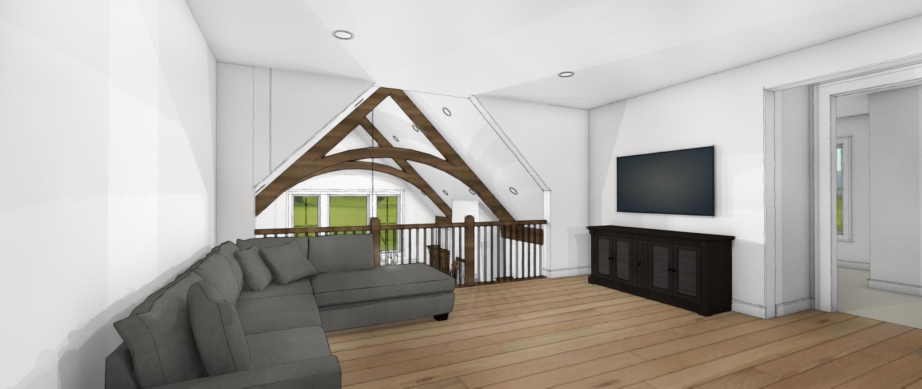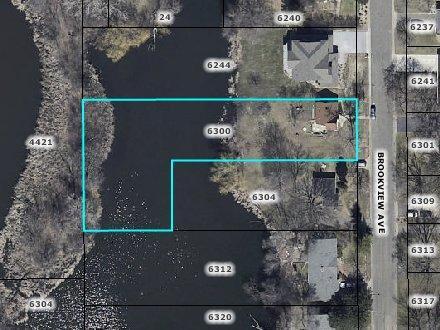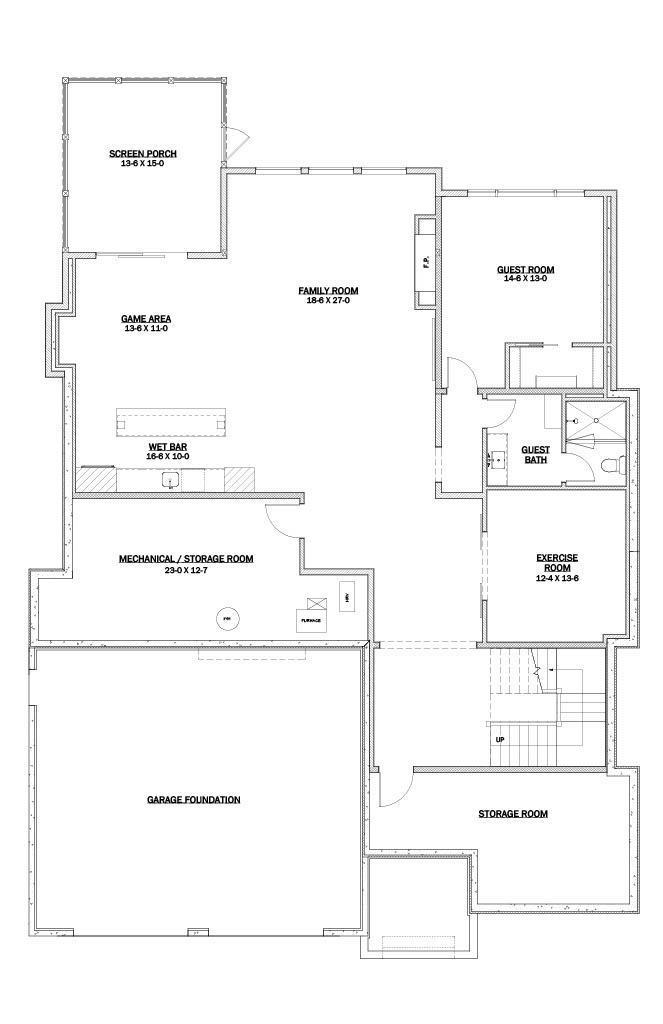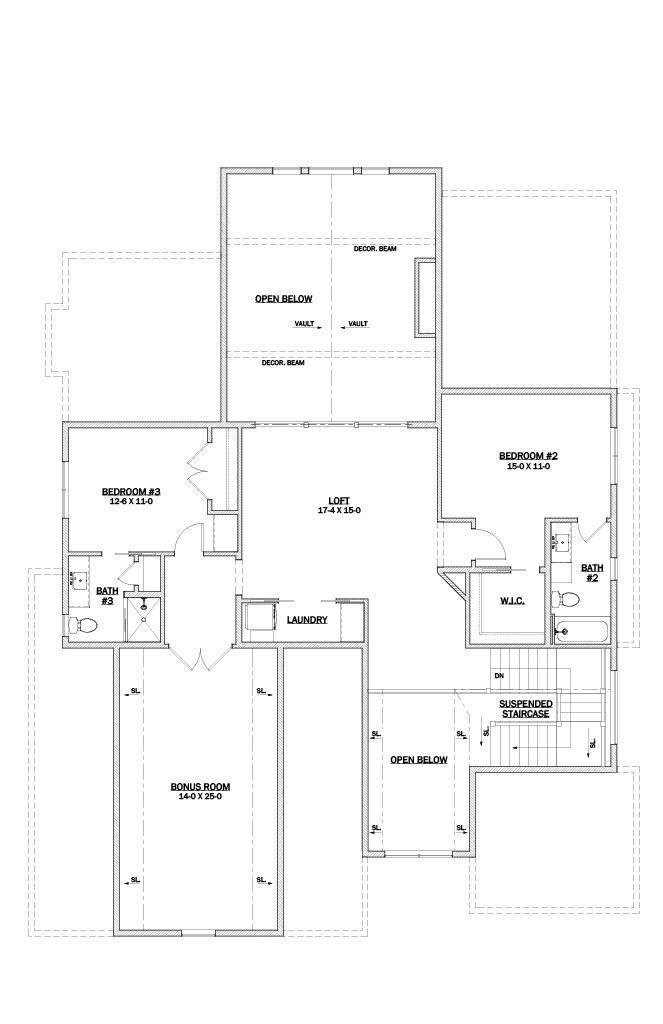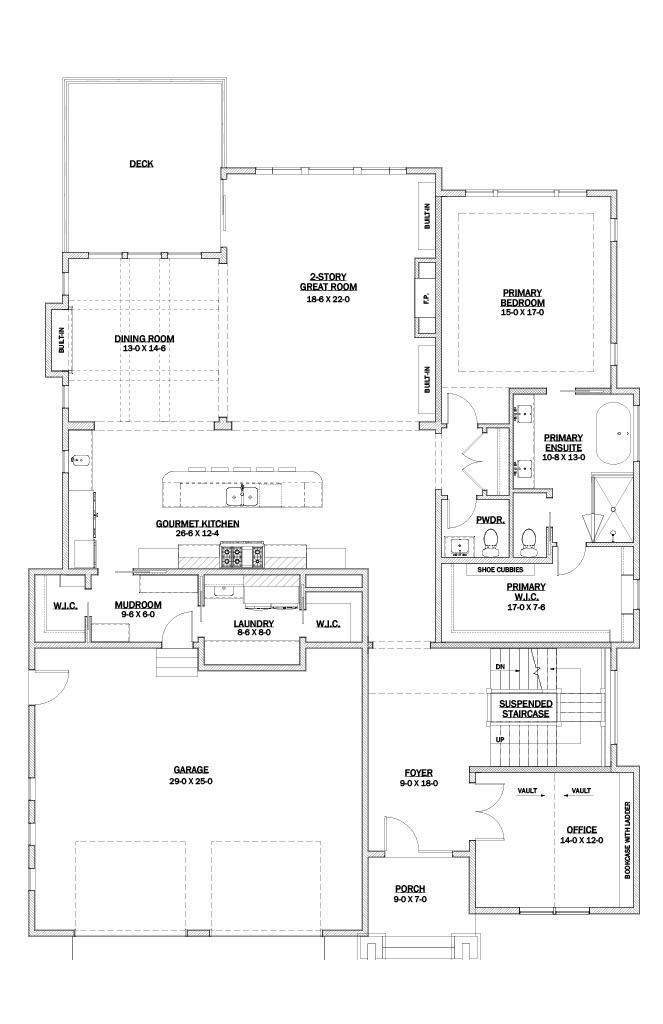6300 BROOKVIEW AVENUE
6300 Brookview Avenue, Edina, 55424, MN
-
Price: $2,495,000
-
Status type: For Sale
-
City: Edina
-
Neighborhood: Peacedale Acres
Bedrooms: 5
Property Size :5819
-
Listing Agent: NST1000075,NST64460
-
Property type : Single Family Residence
-
Zip code: 55424
-
Street: 6300 Brookview Avenue
-
Street: 6300 Brookview Avenue
Bathrooms: 6
Year: 2024
Listing Brokerage: Compass
FEATURES
- Refrigerator
- Washer
- Dryer
- Microwave
- Exhaust Fan
- Dishwasher
- Water Softener Owned
- Disposal
- Cooktop
- Wall Oven
- Humidifier
- Air-To-Air Exchanger
- Electronic Air Filter
- Water Osmosis System
- Water Filtration System
- Double Oven
- Wine Cooler
- ENERGY STAR Qualified Appliances
- Stainless Steel Appliances
DETAILS
Introducing our new construction customized home on Lake Otto! This floor plan features a main floor primary suite with stunning views from every window. Nestled in the Pamela Park Neighborhood on a walk out lot, this home boasts a spansive rear yard, mature trees and lake views to enjoy all year round. Finishes have been implemented to stand the test of time. Organic, simplistic, yet consideration for the artistic flair one expects in a truly custom home. Come see the beauty! Enjoy your new home in time for Thanksgiving!
INTERIOR
Bedrooms: 5
Fin ft² / Living Area: 5819 ft²
Below Ground Living: 1823ft²
Bathrooms: 6
Above Ground Living: 3996ft²
-
Basement Details: Drain Tiled, Drainage System, Finished, Full, Concrete, Storage Space, Sump Pump, Walkout,
Appliances Included:
-
- Refrigerator
- Washer
- Dryer
- Microwave
- Exhaust Fan
- Dishwasher
- Water Softener Owned
- Disposal
- Cooktop
- Wall Oven
- Humidifier
- Air-To-Air Exchanger
- Electronic Air Filter
- Water Osmosis System
- Water Filtration System
- Double Oven
- Wine Cooler
- ENERGY STAR Qualified Appliances
- Stainless Steel Appliances
EXTERIOR
Air Conditioning: Central Air,Dual,Heat Pump
Garage Spaces: 3
Construction Materials: N/A
Foundation Size: 2540ft²
Unit Amenities:
-
- Patio
- Kitchen Window
- Deck
- Porch
- Natural Woodwork
- Hardwood Floors
- Ceiling Fan(s)
- Walk-In Closet
- Vaulted Ceiling(s)
- Washer/Dryer Hookup
- Security System
- In-Ground Sprinkler
- Exercise Room
- Kitchen Center Island
- French Doors
- Wet Bar
- Tile Floors
- Main Floor Primary Bedroom
Heating System:
-
- Forced Air
- Radiant Floor
- Radiant
- Fireplace(s)
- Heat Pump
- Zoned
ROOMS
| Main | Size | ft² |
|---|---|---|
| Dining Room | 15x13 | 225 ft² |
| Kitchen | 28x13 | 784 ft² |
| Office | 14x13 | 196 ft² |
| Great Room | 23x18 | 529 ft² |
| Bedroom 1 | 17x15 | 289 ft² |
| Laundry | 8x8 | 64 ft² |
| Upper | Size | ft² |
|---|---|---|
| Bedroom 2 | 15x11 | 225 ft² |
| Bedroom 3 | 12x11 | 144 ft² |
| Bedroom 4 | 25x14 | 625 ft² |
| Loft | 28x17 | 784 ft² |
| Lower | Size | ft² |
|---|---|---|
| Bedroom 5 | 14x14 | 196 ft² |
| Amusement Room | 28x18 | 784 ft² |
| Bar/Wet Bar Room | 18x10 | 324 ft² |
| Exercise Room | 13x13 | 169 ft² |
| Four Season Porch | 15x15 | 225 ft² |
LOT
Acres: N/A
Lot Size Dim.: 75x330x330x159
Longitude: 44.8887
Latitude: -93.3362
Zoning: Shoreline,Residential-Single Family
FINANCIAL & TAXES
Tax year: 2023
Tax annual amount: $5,554
MISCELLANEOUS
Fuel System: N/A
Sewer System: City Sewer/Connected
Water System: City Water/Connected
ADITIONAL INFORMATION
MLS#: NST7289052
Listing Brokerage: Compass

ID: 3432121
Published: September 26, 2023
Last Update: September 26, 2023
Views: 43


